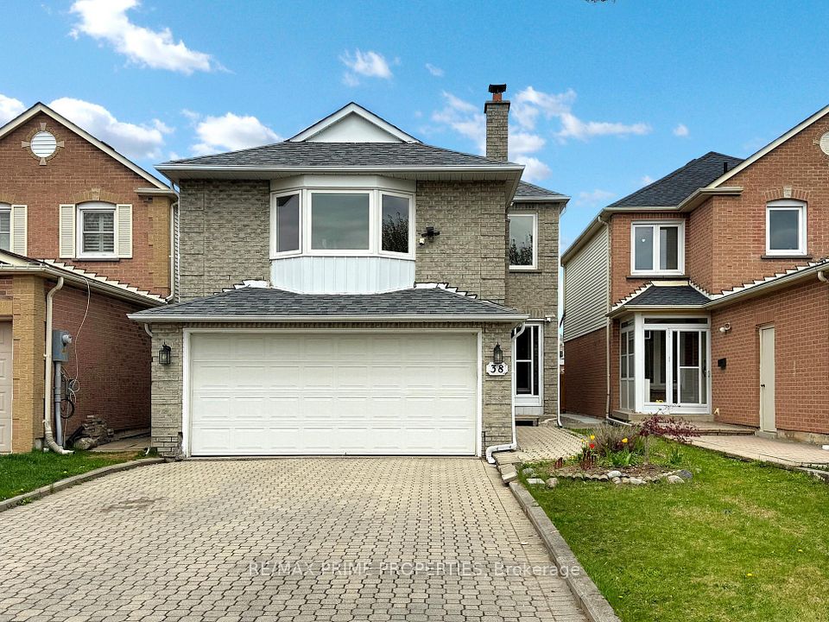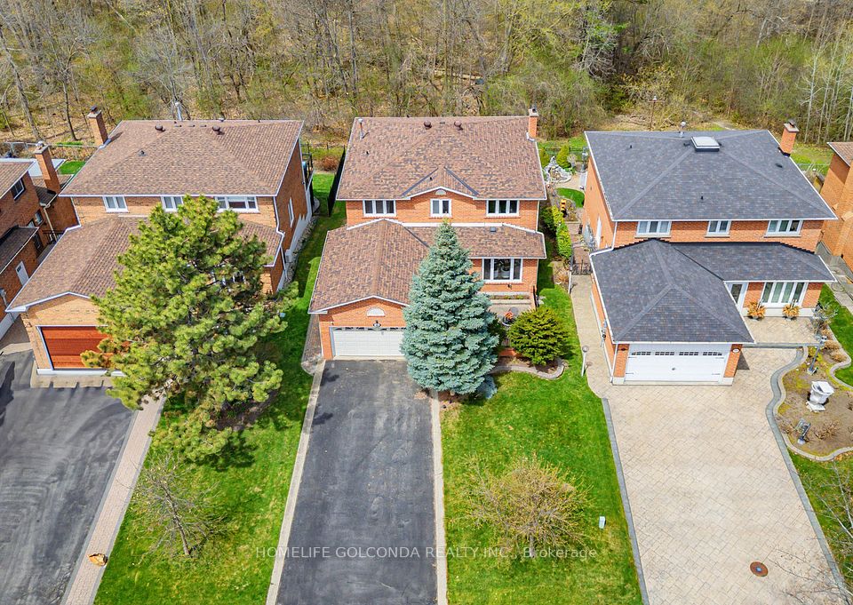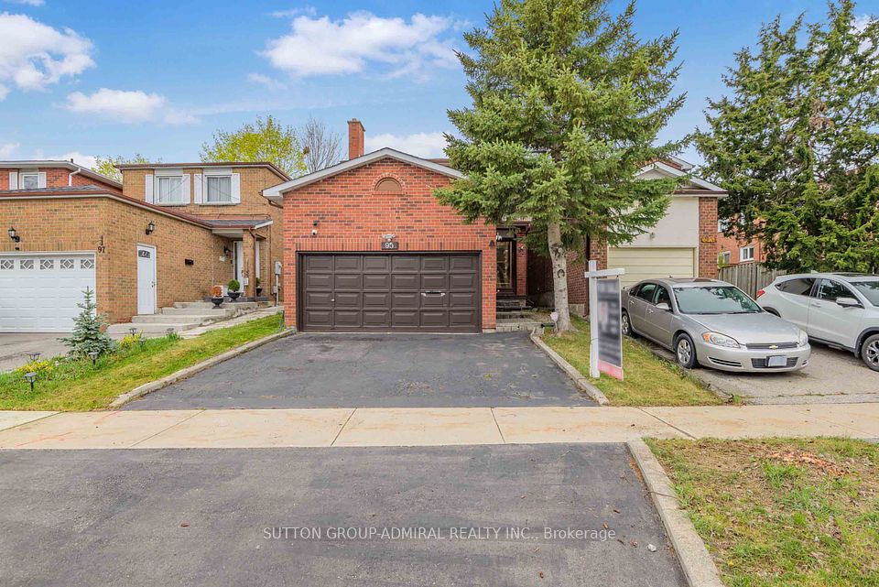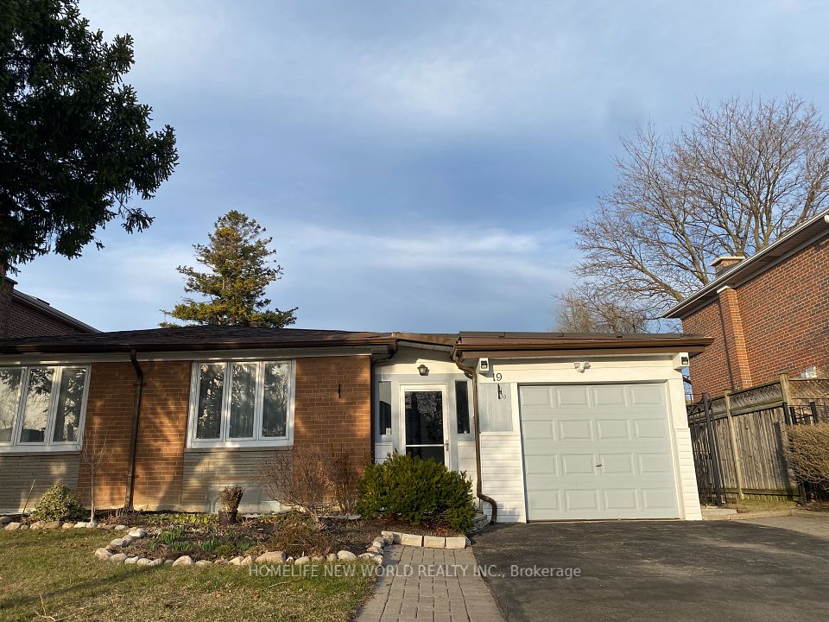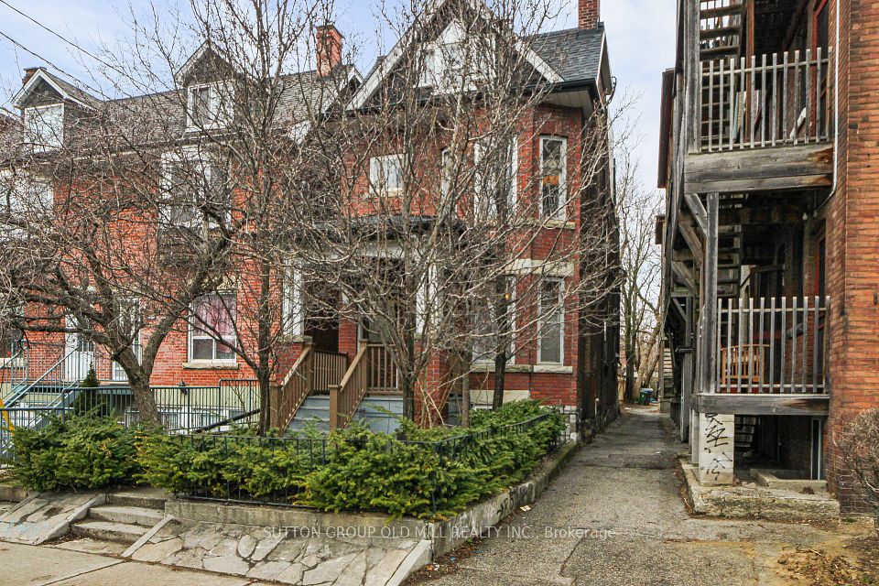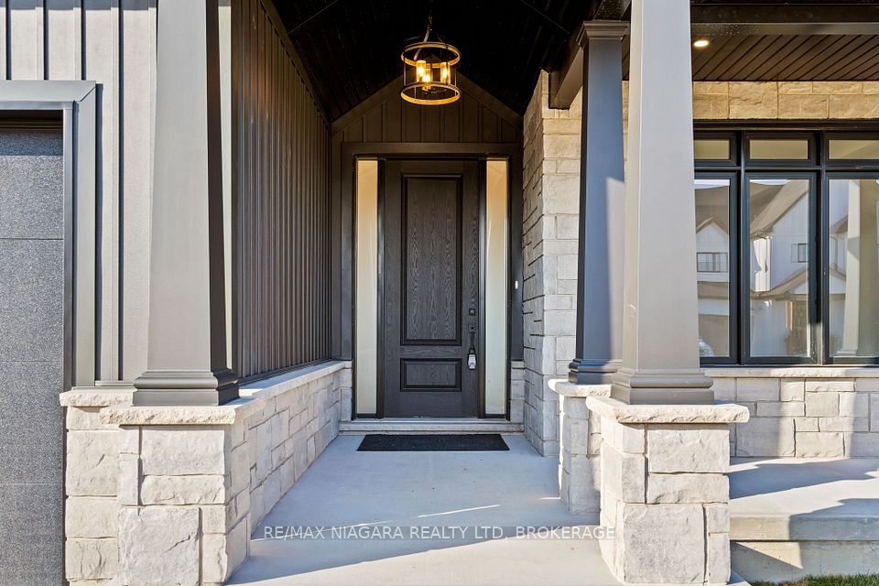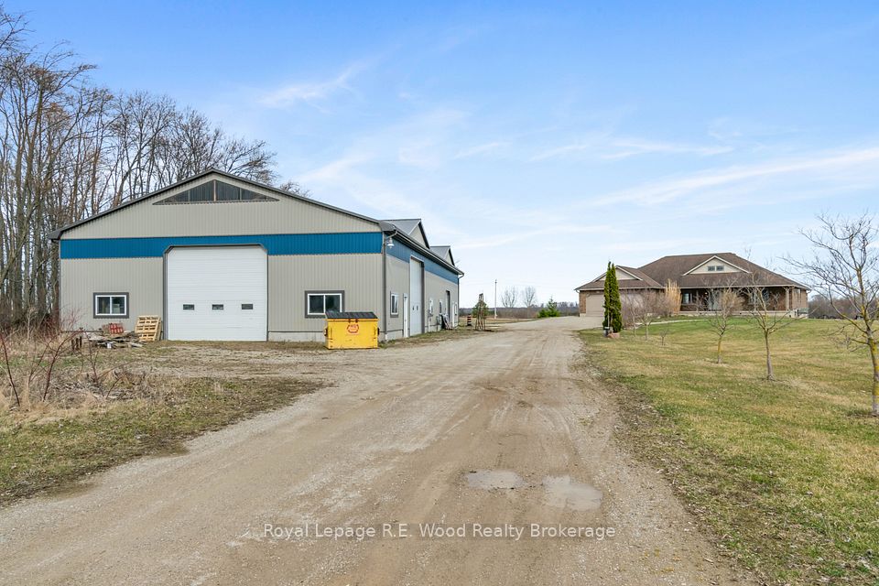$1,299,500
25 Killick Road, Brampton, ON L7A 0Y6
Virtual Tours
Price Comparison
Property Description
Property type
Detached
Lot size
N/A
Style
2-Storey
Approx. Area
N/A
Room Information
| Room Type | Dimension (length x width) | Features | Level |
|---|---|---|---|
| Great Room | 7.62 x 3.96 m | Hardwood Floor, Combined w/Dining | Main |
| Dining Room | 7.62 x 3.96 m | Hardwood Floor, Combined w/Great Rm | Main |
| Kitchen | 5.79 x 3.84 m | Ceramic Floor, Centre Island, Backsplash | Main |
| Breakfast | 5.79 x 3.84 m | Ceramic Floor, W/O To Yard | Main |
About 25 Killick Road
Spacious, Sun filled Detached 4+2 Bedrooms and total 4 Washrooms home Living area more than 3000 Sq. Ft. Legal Brand-New Basement with 2 Bed rooms, Full washroom, Laminate Floor Throughout, Pot Lights & separate side entrance for renting. 9ft Ceilings and Hardwood Floor on the main floor, double door entry, spacious living and family rooms perfect for modern Kitchen with Centre Island, stainless steel appliances, backsplash and eat-in breakfast area for casual dining. California Shutters. The master bedroom with 2 large walk-In closets (His & Hers), ensuite washroom with additional closet. Private fully fenced backyard with a huge gazebo (great for a patio / BBQ set up) and a big storage shed. The front porch entrance is fully covered with a separate door for extra privacy and security. Concrete front and side ways. Close To all amenities, Mt. Pleasant Go Station, Public Transport, Cassie Campbell community center, Plazas, parks, trails & schools.
Home Overview
Last updated
Mar 26
Virtual tour
None
Basement information
Apartment
Building size
--
Status
In-Active
Property sub type
Detached
Maintenance fee
$N/A
Year built
2024
Additional Details
MORTGAGE INFO
ESTIMATED PAYMENT
Location
Some information about this property - Killick Road

Book a Showing
Find your dream home ✨
I agree to receive marketing and customer service calls and text messages from homepapa. Consent is not a condition of purchase. Msg/data rates may apply. Msg frequency varies. Reply STOP to unsubscribe. Privacy Policy & Terms of Service.







