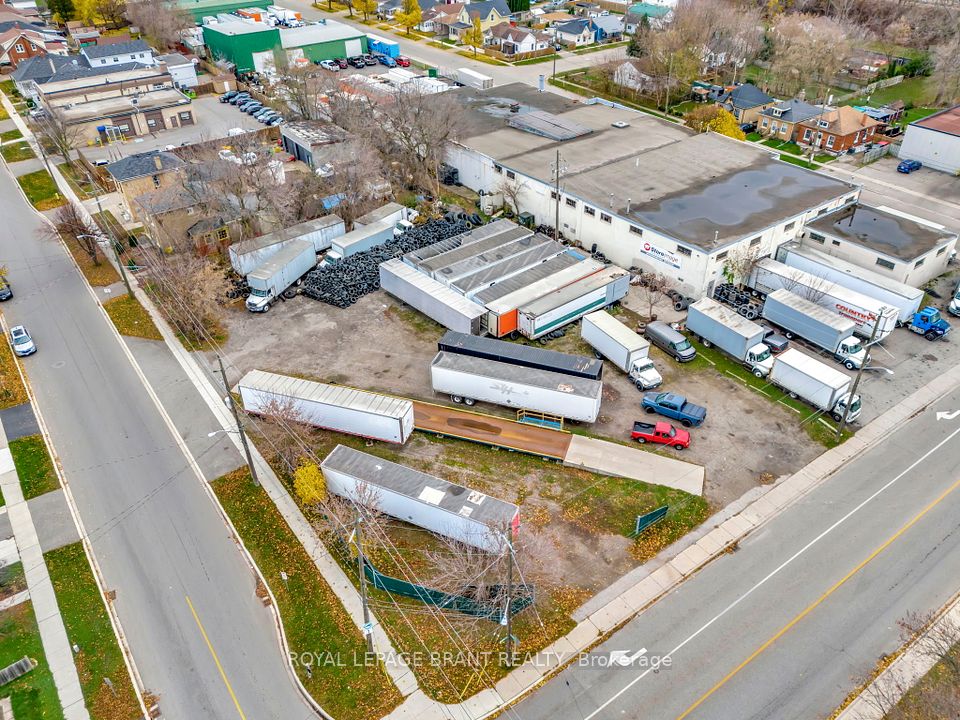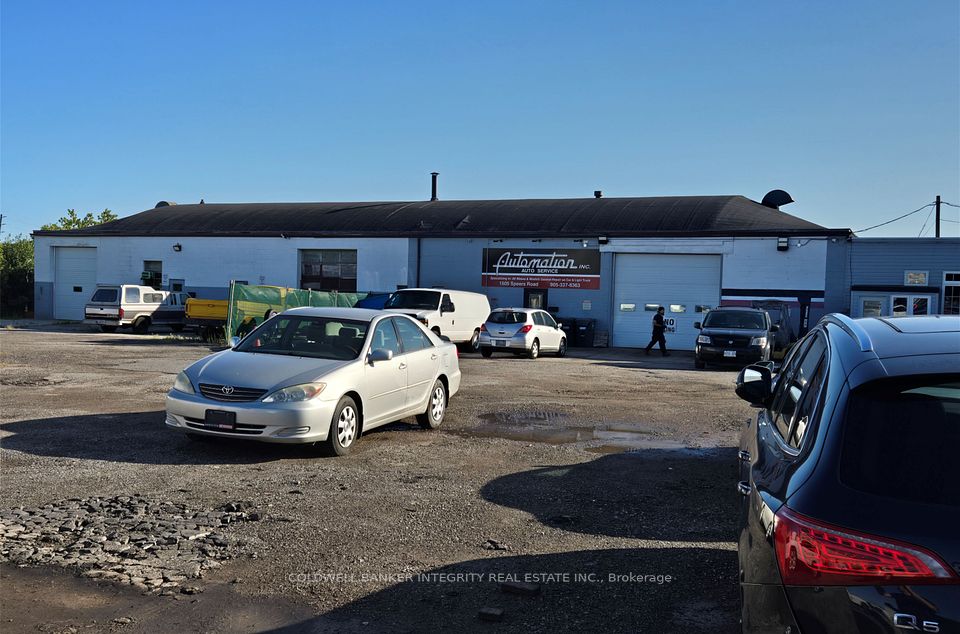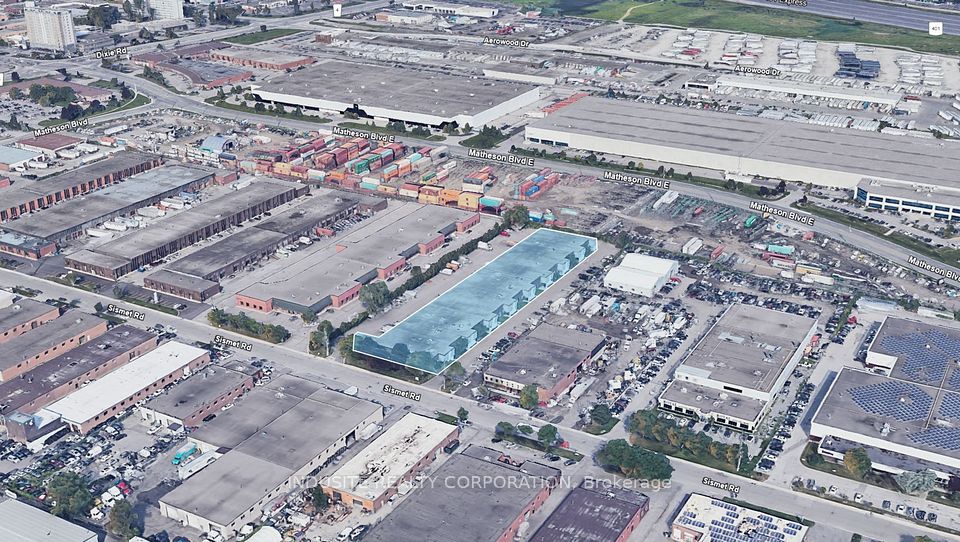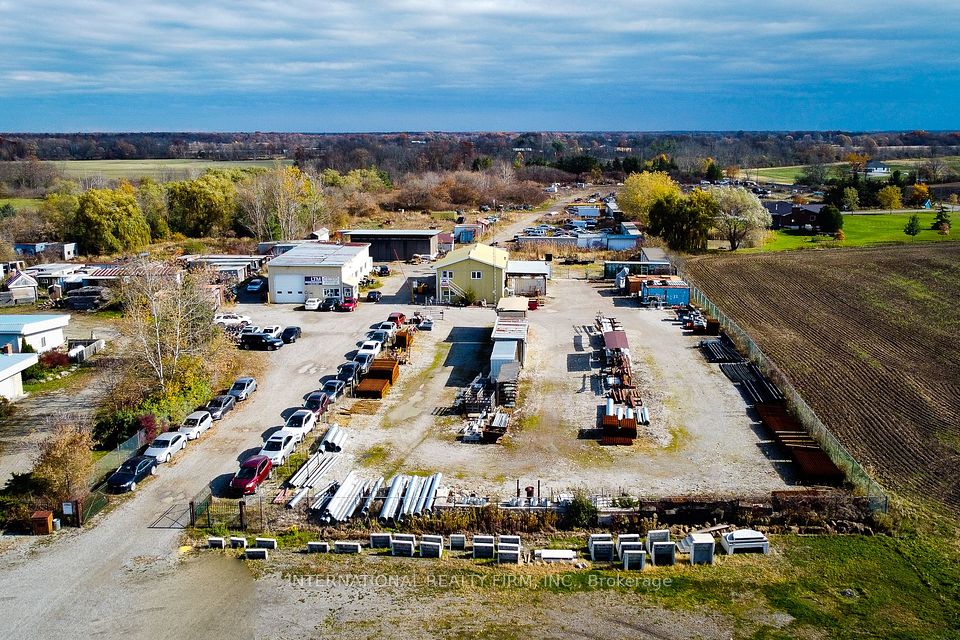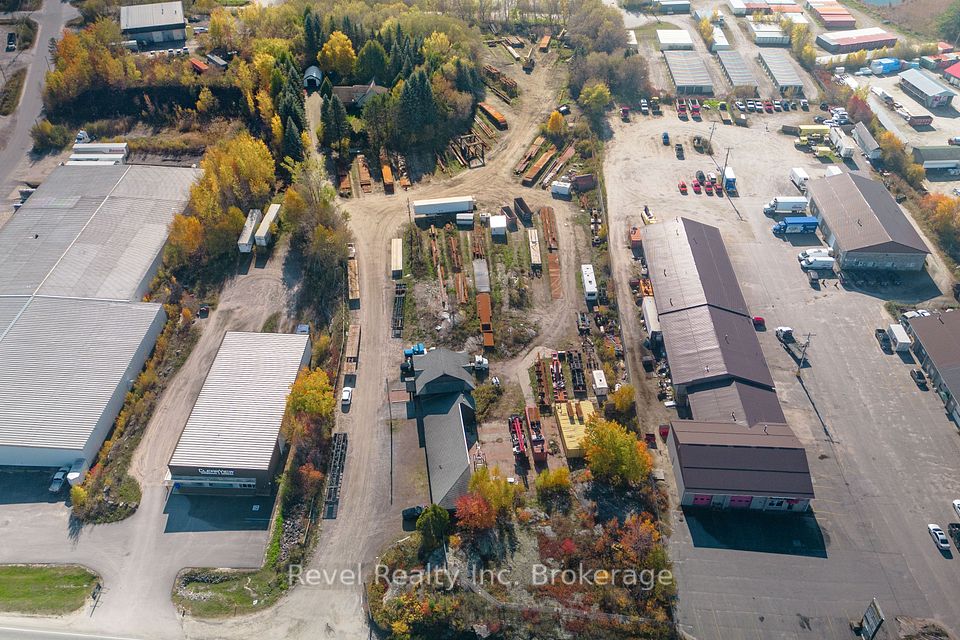$3,015,060
25 Newkirk Court, Brampton, ON L6Z 0B5
Price Comparison
Property Description
Property type
Industrial
Lot size
N/A
Style
Approx. Area
N/A
About 25 Newkirk Court
Elevate your business aspirations at Brampton's latest Commercial-Industrial venture, Heart Lake Industrial Condominiums. Crafted with a state-of-the-art vision to optimize exposure, this effectively sized corner unit offers rear shipping access through a 53' trailer-accessible dock-level door. Flexible M1A industrial zoning allows many commercial-related uses including recreational. Boasting a 28' clear ceiling height throughout, this brand-new industrial space features R15 architectural insulated precast construction. This unit is equipped with commercial double aluminum doors for seamless entry. Designed to maximize natural light, the frontal area is adorned with generously installed windows, while clerestory windows in the warehouse area further enhance the ambiance. Experience a workspace that inspires productivity and creativity in every corner. **EXTRAS** Presenting a distinctive brand-new industrial unit that stands out from the rest. Located in a prime area, it offers dependable access to nearby residential neighborhoods,Conservation Park, diverse labor pools, retail amenities, and more.
Home Overview
Last updated
Feb 14
Virtual tour
None
Basement information
Building size
4863
Status
In-Active
Property sub type
Industrial
Maintenance fee
$N/A
Year built
--
Additional Details
MORTGAGE INFO
ESTIMATED PAYMENT
Location
Some information about this property - Newkirk Court

Book a Showing
Find your dream home ✨
I agree to receive marketing and customer service calls and text messages from homepapa. Consent is not a condition of purchase. Msg/data rates may apply. Msg frequency varies. Reply STOP to unsubscribe. Privacy Policy & Terms of Service.







