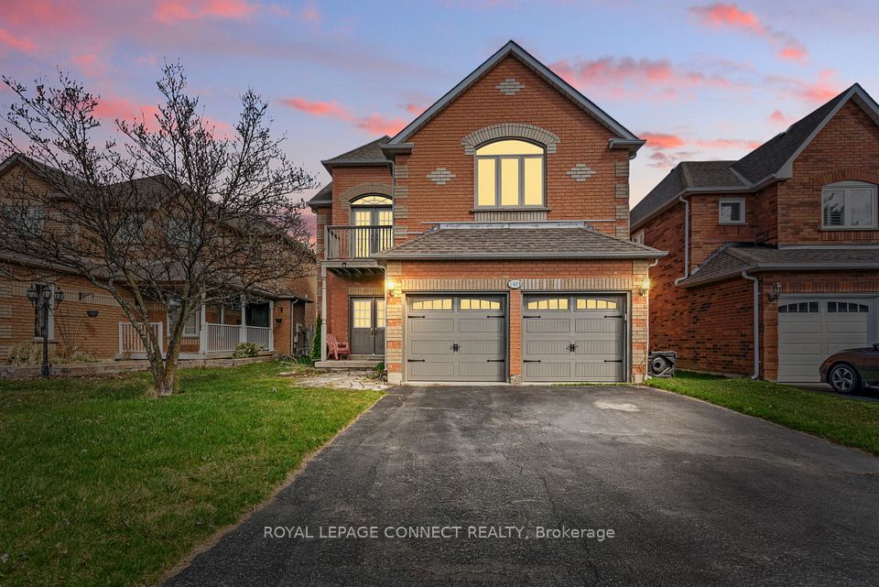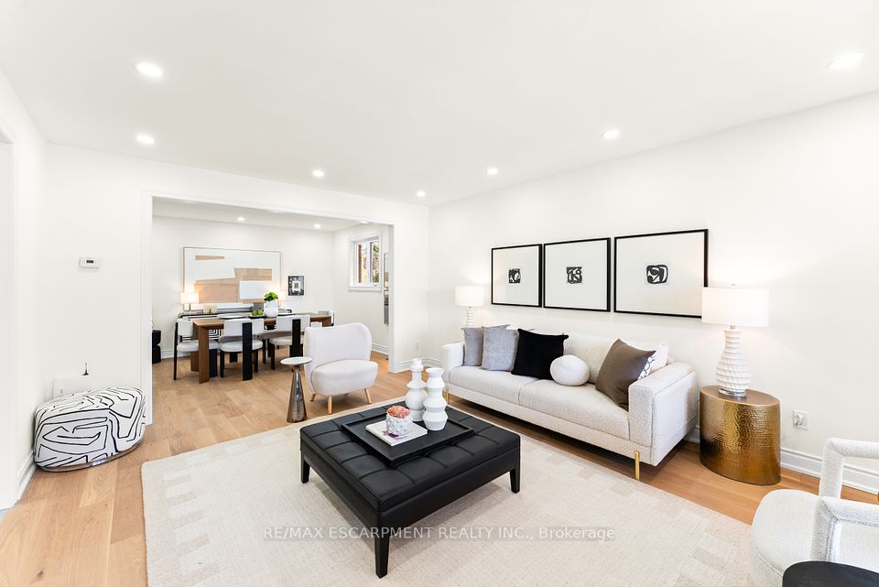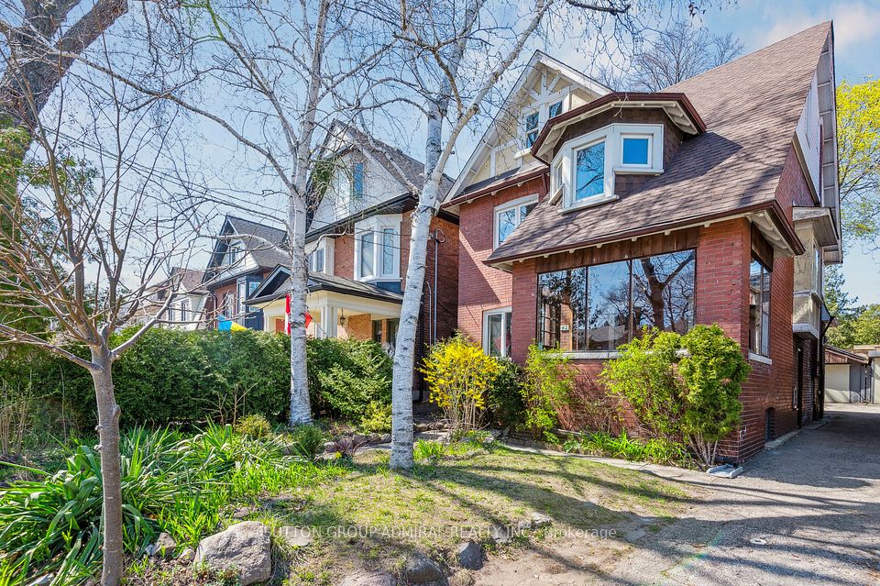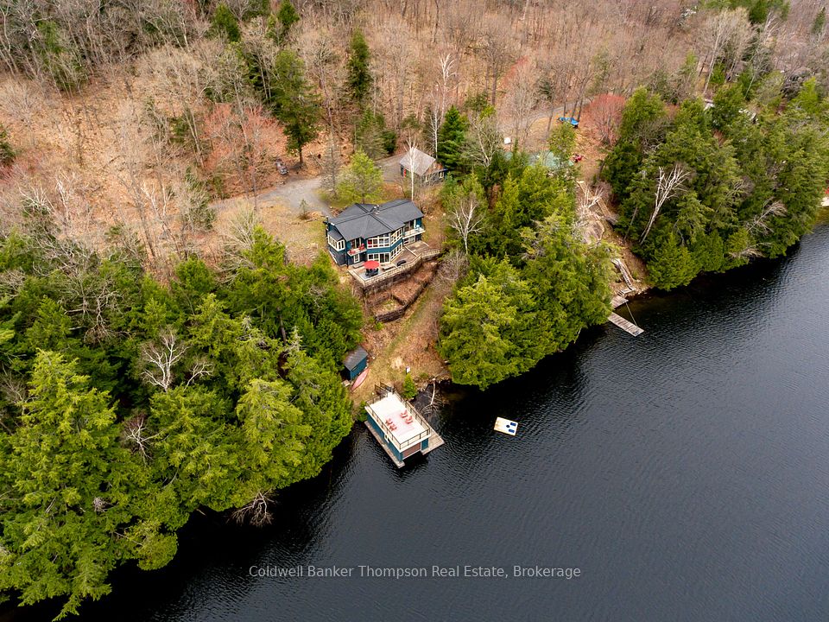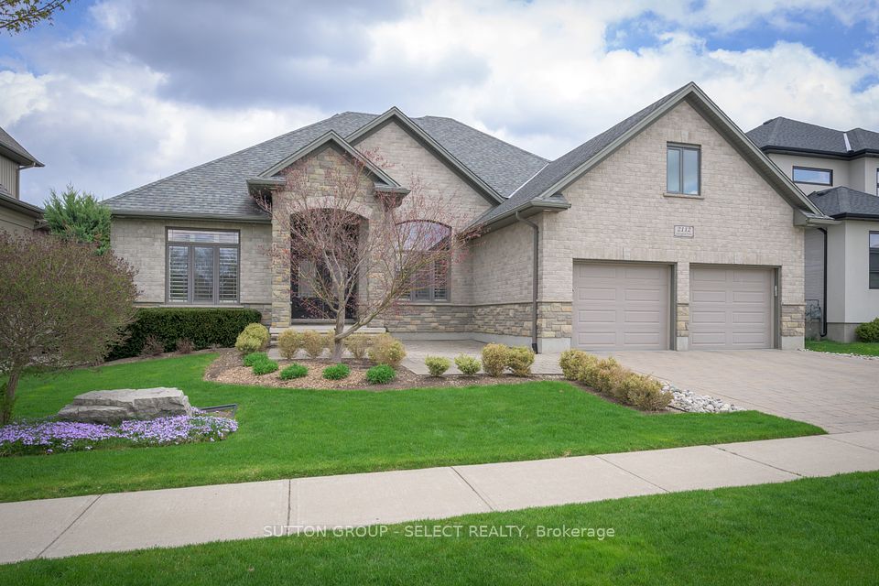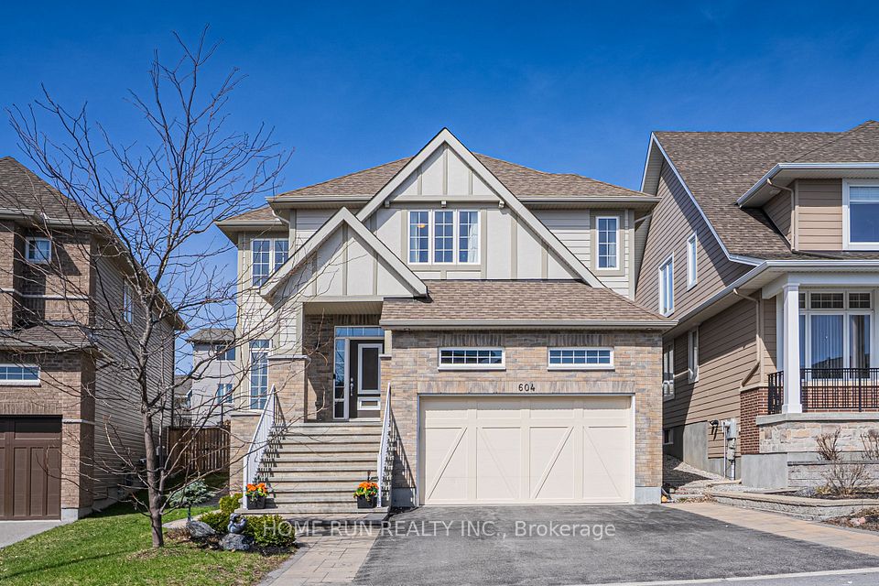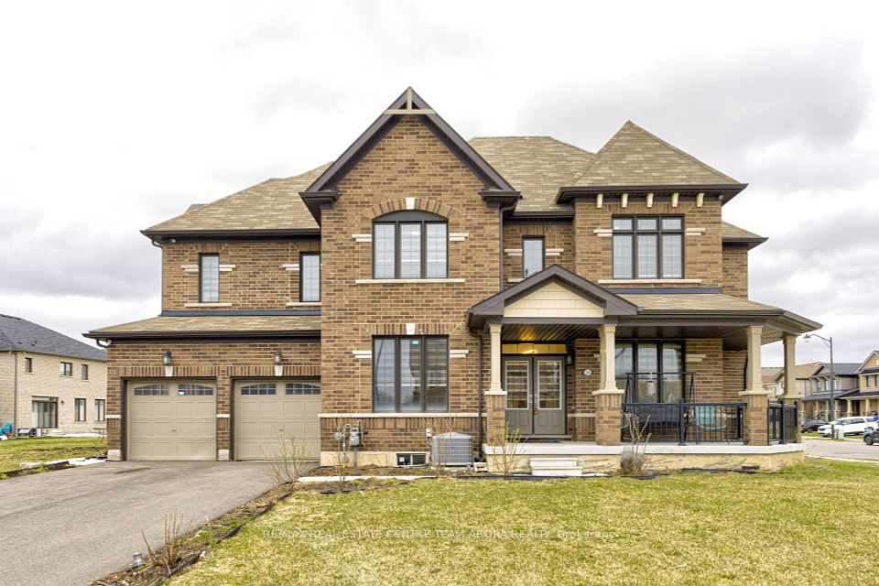$1,399,000
Last price change Apr 16
25 Norman Avenue, King, ON L0G 1N0
Price Comparison
Property Description
Property type
Detached
Lot size
N/A
Style
Bungalow
Approx. Area
N/A
Room Information
| Room Type | Dimension (length x width) | Features | Level |
|---|---|---|---|
| Living Room | 7.1 x 3.53 m | Hardwood Floor, Pot Lights, Combined w/Dining | Main |
| Dining Room | 7.1 x 3.53 m | Hardwood Floor, Pot Lights, Combined w/Living | Main |
| Kitchen | 4.56 x 2.99 m | Ceramic Floor, Cathedral Ceiling(s), W/O To Deck | Main |
| Primary Bedroom | 4.8 x 3.17 m | Hardwood Floor, His and Hers Closets, 3 Pc Ensuite | Main |
About 25 Norman Avenue
Nobleton Walkout Bungalow Located In the Area of Multi-Million Dollar New Homes* Great for Downsizers or Extended Family * Bright Cathedral Ceiling in Kitchen with Walk-out to Sunny Deck* Hardwood Floors, Pot Lights & Freshly Painted Main Floor* Large Primary Suite with His/Her Closets & 3pc Ensuite* Main Floor Laundry in 3rd Bedroom* Fully Finished Walkout Basement In-Law Suite with Additional 2 Bedrooms, 2nd Kitchen, Laundry, 4pc Bath & Separate Entrance* Walk to Community Centre, parks, Schools, Shops & Restaurants* Don't Miss Out! **EXTRAS** As is: All Light Fixtures, All Window Coverings/ Blinds, Main Floor Appl: (White Fridge, Stove, D/W, Hoodfan, Washer, Dryer), Garden Shed, Hot Water Tank(2021-owned), Shingles (2018), Garage Door (2023), Furnace Heat Exchanger (2023)
Home Overview
Last updated
5 days ago
Virtual tour
None
Basement information
Finished with Walk-Out
Building size
--
Status
In-Active
Property sub type
Detached
Maintenance fee
$N/A
Year built
--
Additional Details
MORTGAGE INFO
ESTIMATED PAYMENT
Location
Some information about this property - Norman Avenue

Book a Showing
Find your dream home ✨
I agree to receive marketing and customer service calls and text messages from homepapa. Consent is not a condition of purchase. Msg/data rates may apply. Msg frequency varies. Reply STOP to unsubscribe. Privacy Policy & Terms of Service.







