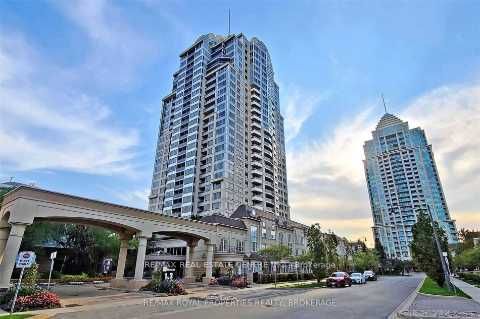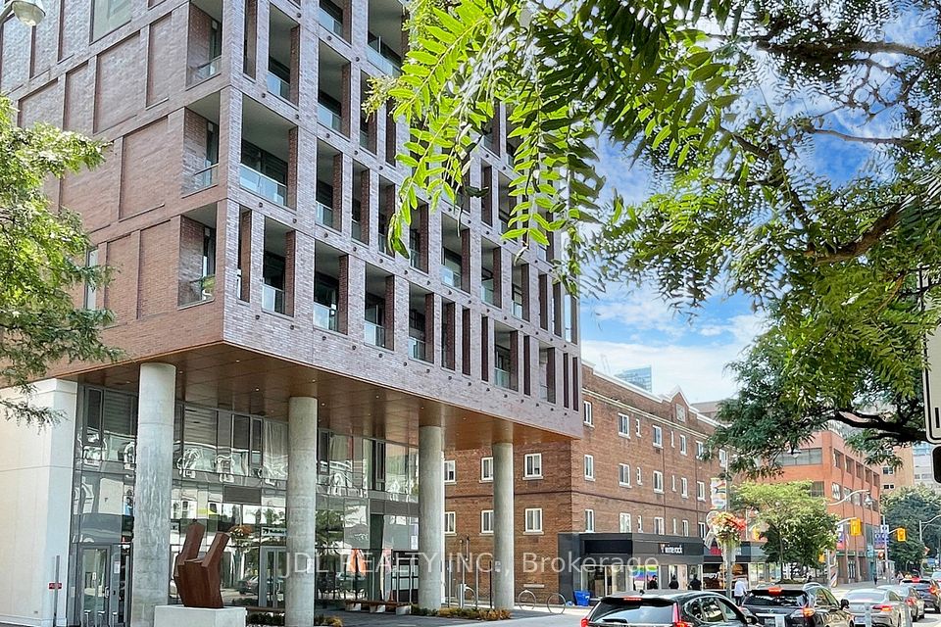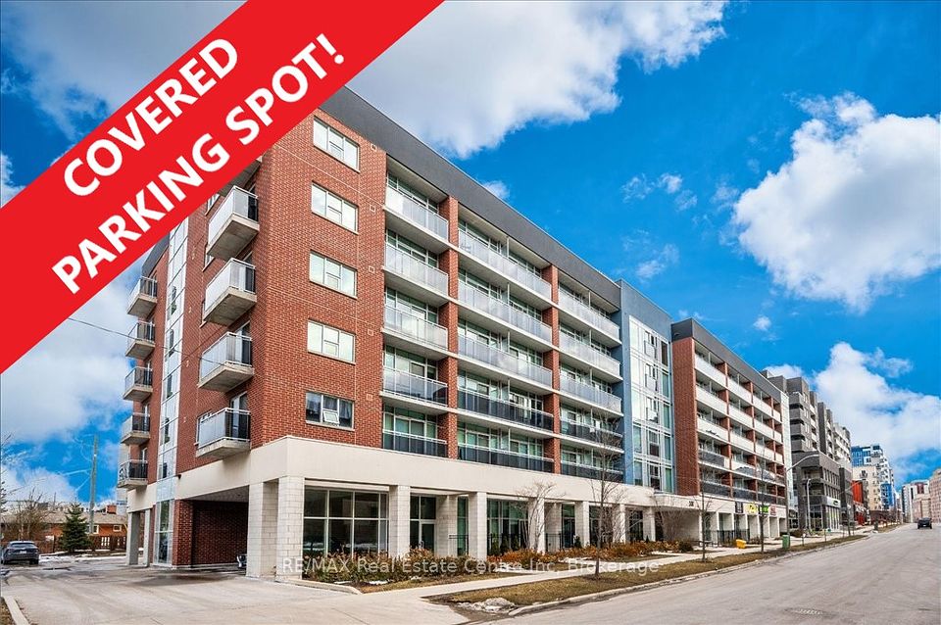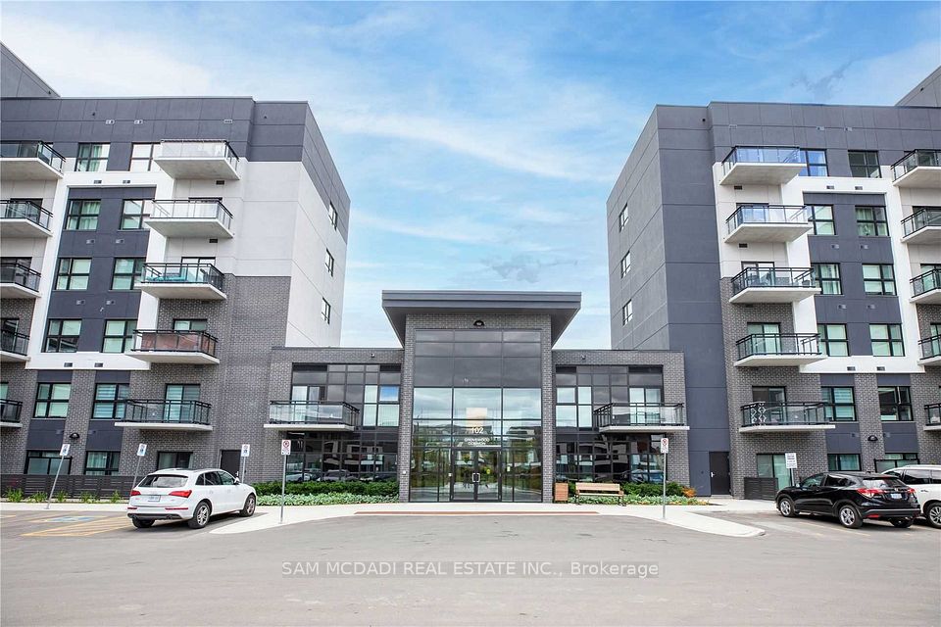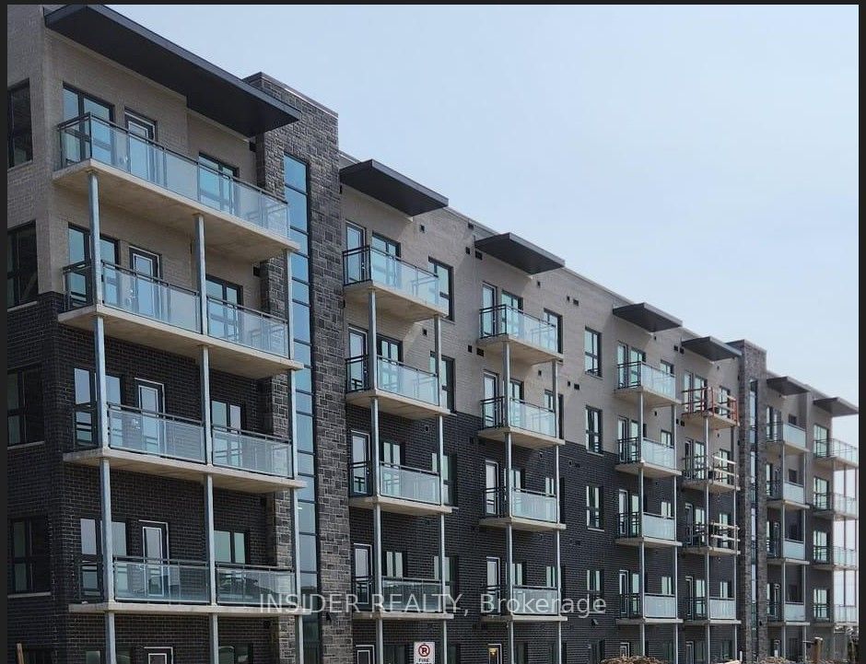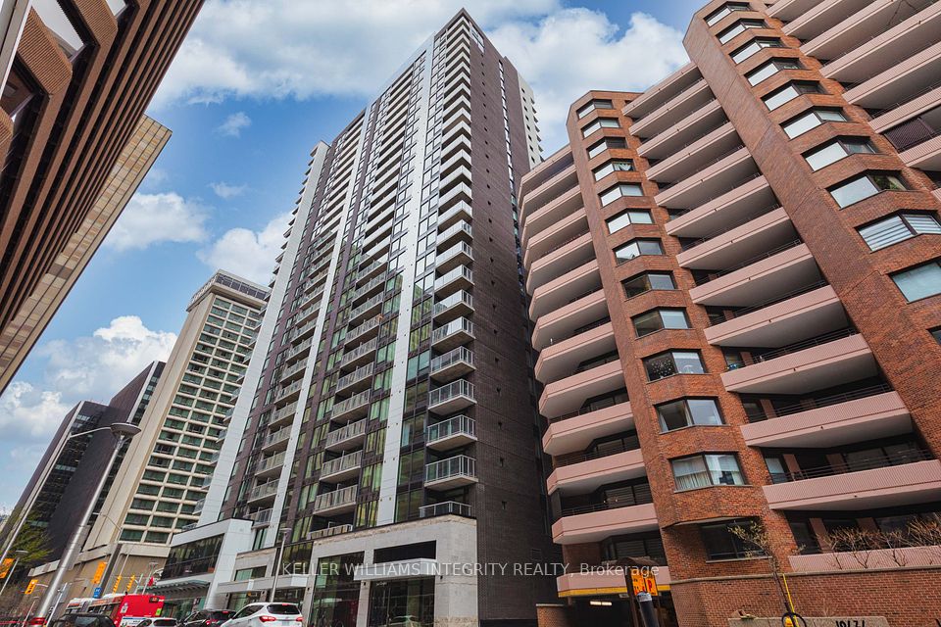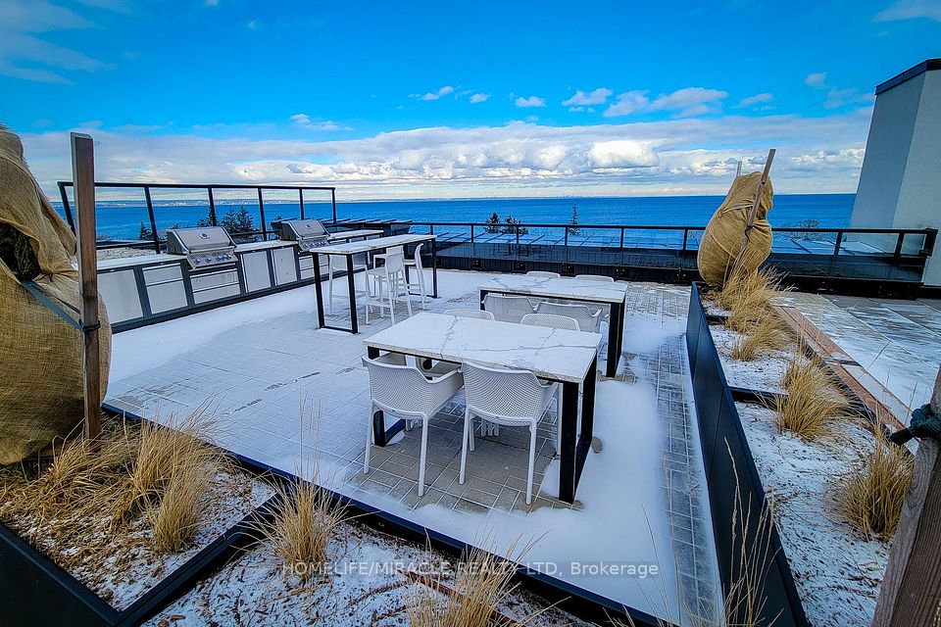$699,900
25 The Esplanade N/A, Toronto C08, ON M5E 1W5
Virtual Tours
Price Comparison
Property Description
Property type
Condo Apartment
Lot size
N/A
Style
Apartment
Approx. Area
N/A
Room Information
| Room Type | Dimension (length x width) | Features | Level |
|---|---|---|---|
| Living Room | 6.78 x 4.45 m | Open Concept, Combined w/Dining, Hardwood Floor | Flat |
| Dining Room | 3.12 x 4.09 m | Open Concept, Combined w/Living, Hardwood Floor | Flat |
| Kitchen | 3.58 x 3.61 m | Stainless Steel Appl, Breakfast Bar, Granite Counters | Flat |
| Primary Bedroom | 6.55 x 3.73 m | 4 Pc Ensuite, Walk-In Closet(s), Large Window | Flat |
About 25 The Esplanade N/A
Spacious 1 Bedroom + 1.5 Bath Suite in the Iconic 25 The Esplanade. Discover over 1,000 square feet of beautifully designed living space in one of Toronto's most recognized and sought-after addresses. This bright and airy 1-bedroom, 1.5-bath suite features a fantastic layout with oversized principal rooms that offer both comfort and versatility. The modern kitchen boasts granite countertops, stainless steel appliances, and a breakfast bar that opens into the generous living and dining area, ideal for entertaining. The spacious primary suite includes a walk-in closet and a 4-piece ensuite, providing a private and relaxing retreat. Located in the heart of the St. Lawrence Market neighbourhood, 25 The Esplanade offers unparalleled convenience. You're just steps to Union Station, Yonge Street, the Financial District, grocery stores, parks, shopping, restaurants, and vibrant nightlife. With a Walk Score of 95, everything you need is at your doorstep. This is downtown living at its bestdont miss your opportunity to call this incredible space home!
Home Overview
Last updated
1 day ago
Virtual tour
None
Basement information
None
Building size
--
Status
In-Active
Property sub type
Condo Apartment
Maintenance fee
$883.45
Year built
--
Additional Details
MORTGAGE INFO
ESTIMATED PAYMENT
Location
Some information about this property - The Esplanade N/A

Book a Showing
Find your dream home ✨
I agree to receive marketing and customer service calls and text messages from homepapa. Consent is not a condition of purchase. Msg/data rates may apply. Msg frequency varies. Reply STOP to unsubscribe. Privacy Policy & Terms of Service.







