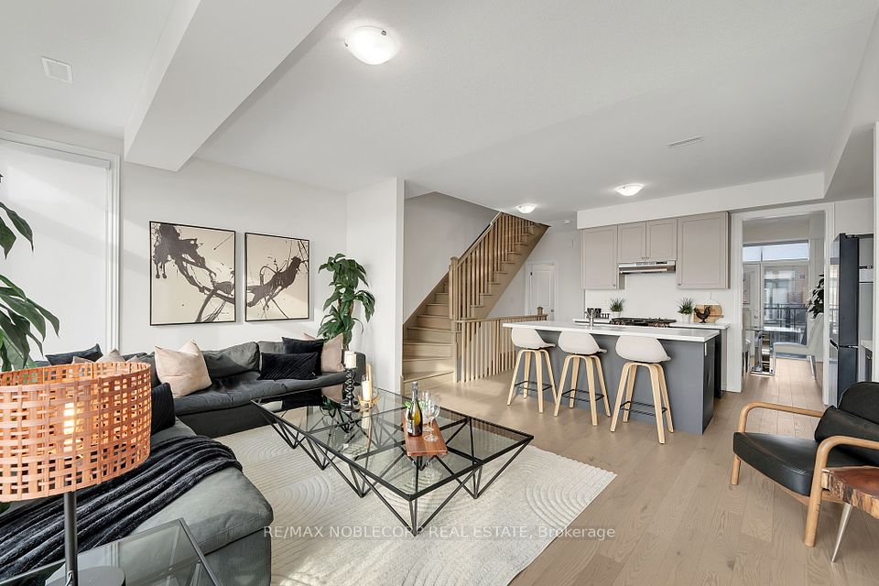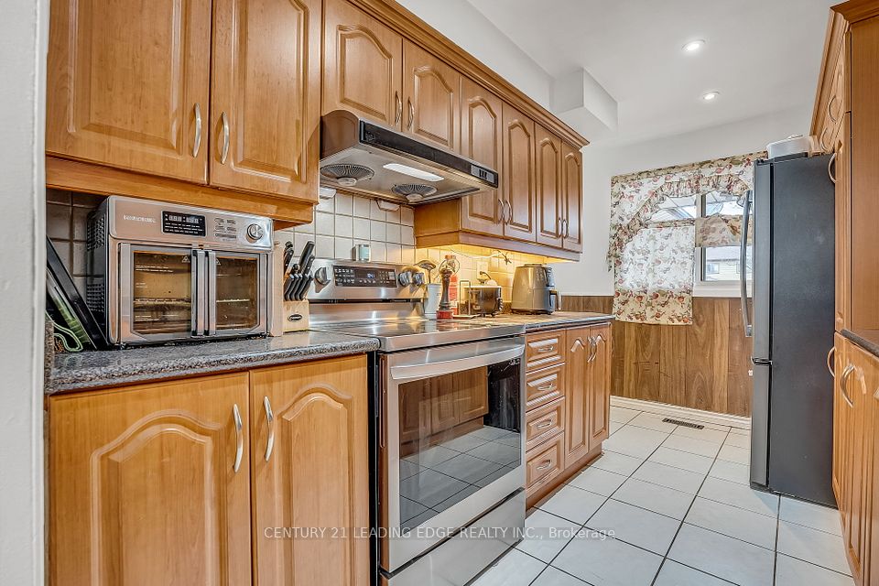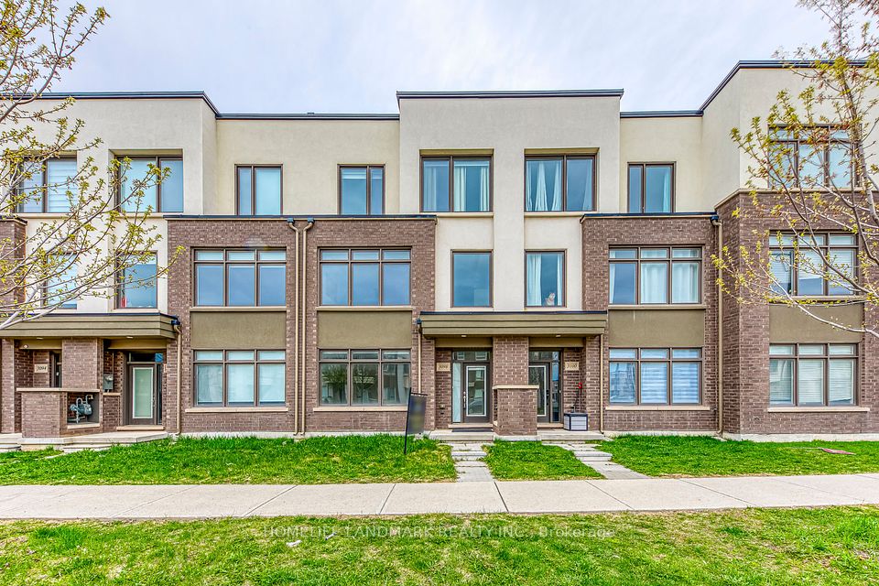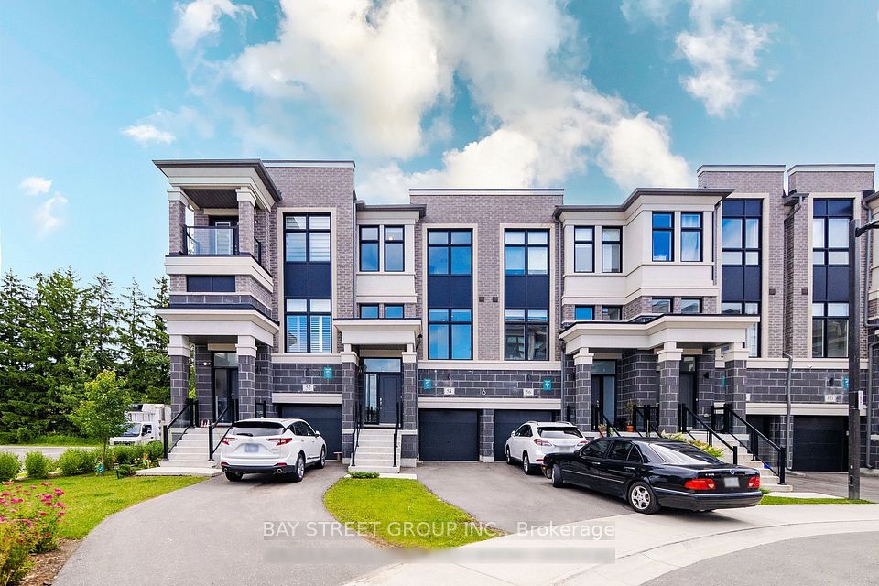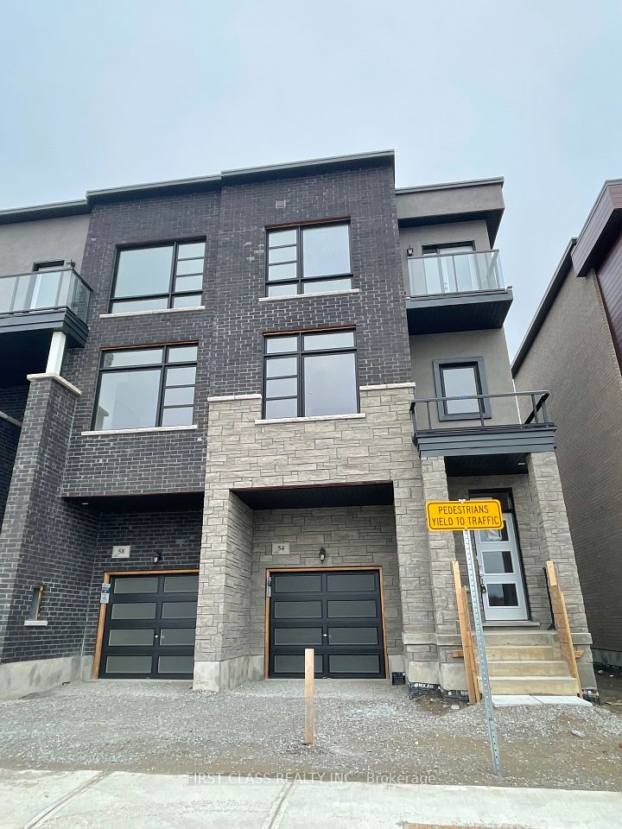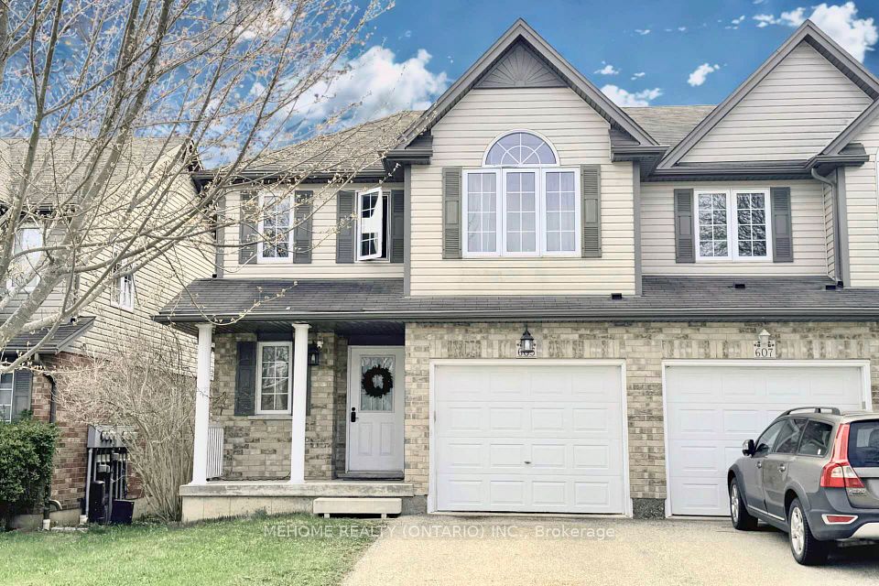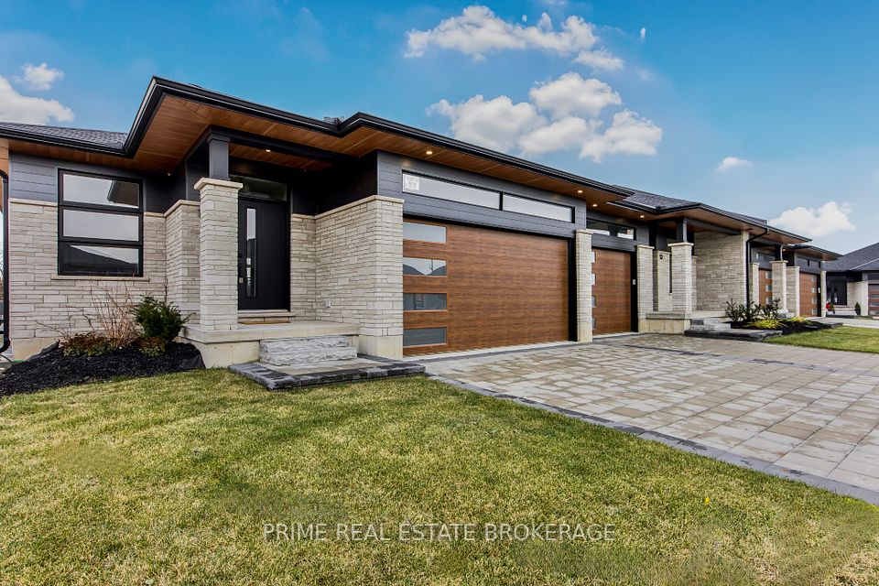$849,999
Last price change Apr 27
25 Ural Circle, Brampton, ON L6R 1H3
Virtual Tours
Price Comparison
Property Description
Property type
Att/Row/Townhouse
Lot size
< .50 acres
Style
2-Storey
Approx. Area
N/A
Room Information
| Room Type | Dimension (length x width) | Features | Level |
|---|---|---|---|
| Living Room | 4.39 x 3.41 m | N/A | Main |
| Kitchen | 4.39 x 3.41 m | Ceramic Floor, Combined w/Br | Main |
| Dining Room | 4.39 x 3.41 m | Ceramic Floor, Combined w/Living | Main |
| Primary Bedroom | 5.15 x 3.26 m | Broadloom, 2 Pc Ensuite | Second |
About 25 Ural Circle
Nestled in a highly sought-after neighborhood near Brampton Civic Hospital, this stunning freehold end-unit townhouse offers the perfect combination of style, convenience, and comfort. Boasting 3 generously sized bedrooms and 4 beautifully designed washrooms, its an ideal home for growing families. Just a short walk from top-rated schools, vibrant shopping centers, and picturesque parks, this property provides effortless access to all your daily necessities. With major highways nearby, commuting is a breeze. Don't miss the chance to make this beautiful home in a prime location your own!
Home Overview
Last updated
Apr 27
Virtual tour
None
Basement information
Finished
Building size
--
Status
In-Active
Property sub type
Att/Row/Townhouse
Maintenance fee
$N/A
Year built
2024
Additional Details
MORTGAGE INFO
ESTIMATED PAYMENT
Location
Some information about this property - Ural Circle

Book a Showing
Find your dream home ✨
I agree to receive marketing and customer service calls and text messages from homepapa. Consent is not a condition of purchase. Msg/data rates may apply. Msg frequency varies. Reply STOP to unsubscribe. Privacy Policy & Terms of Service.







