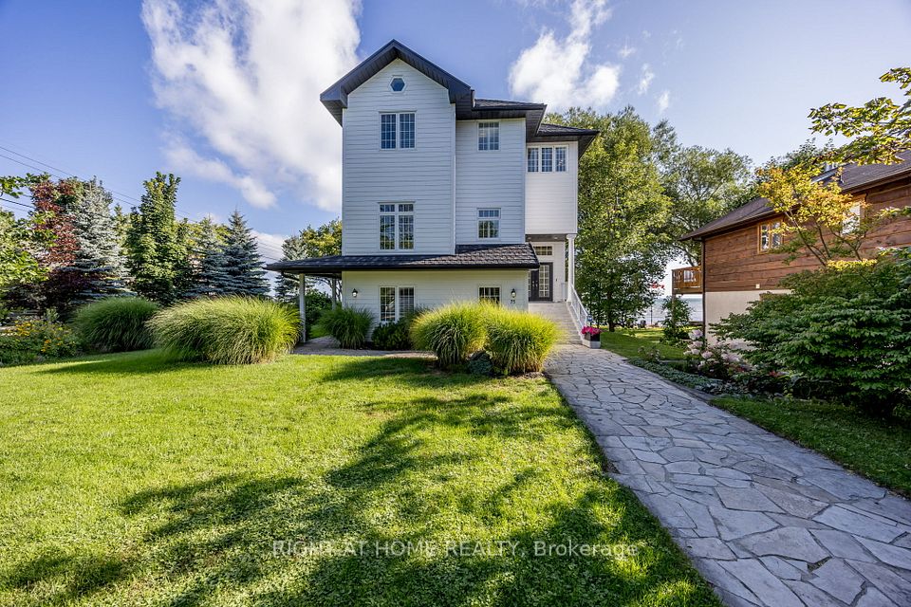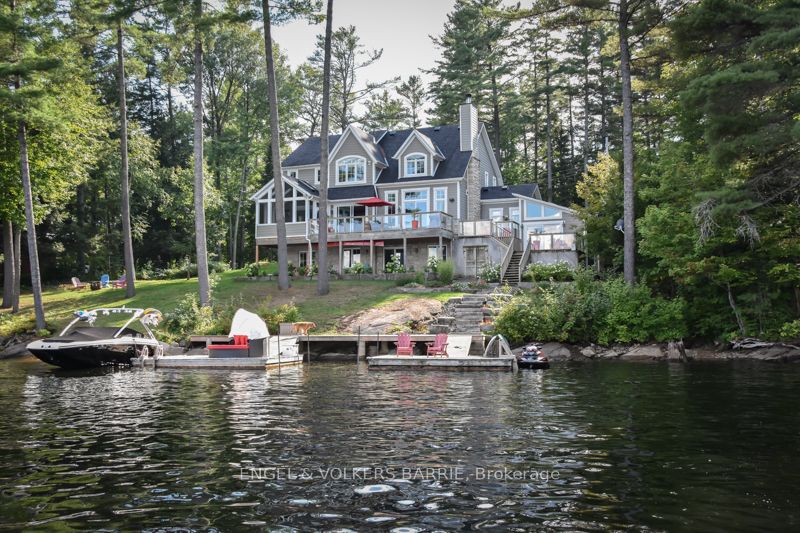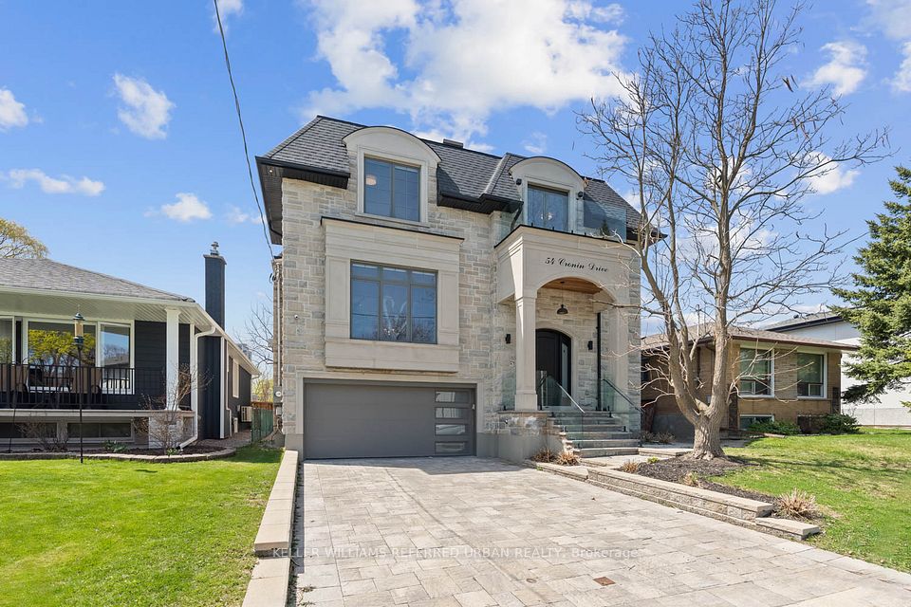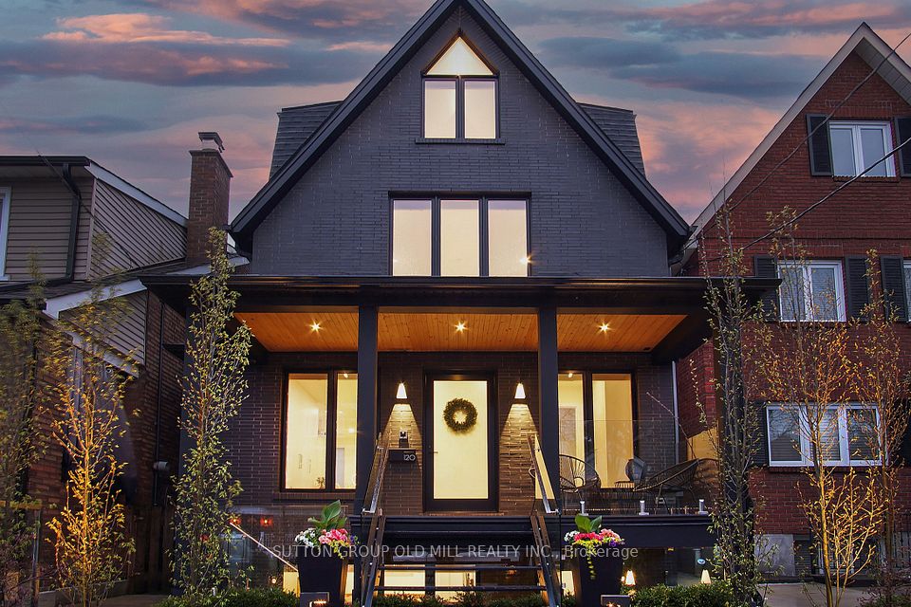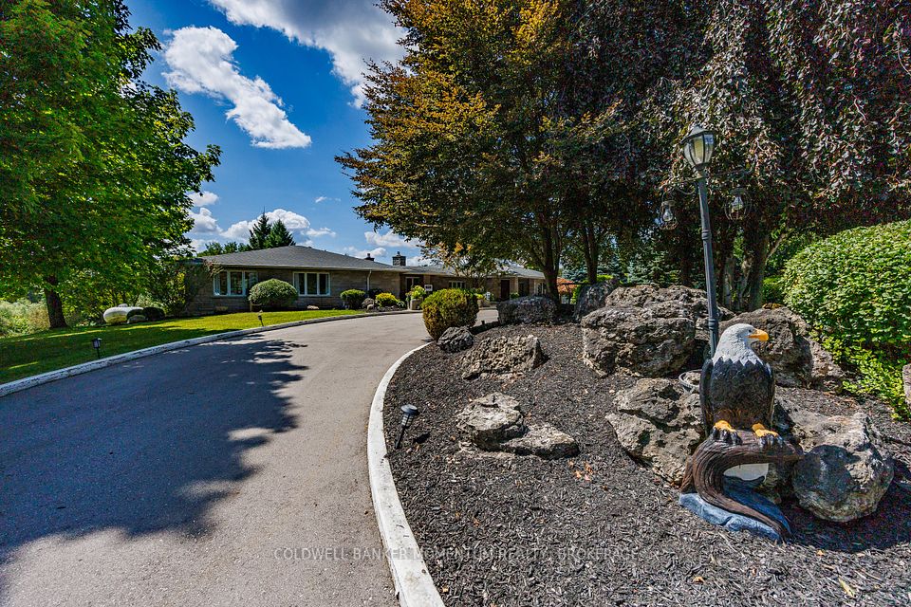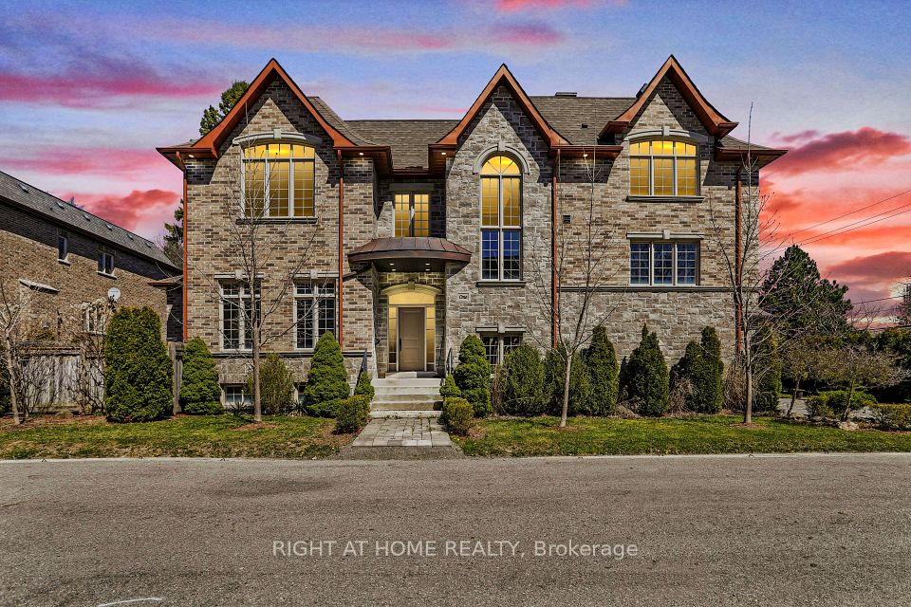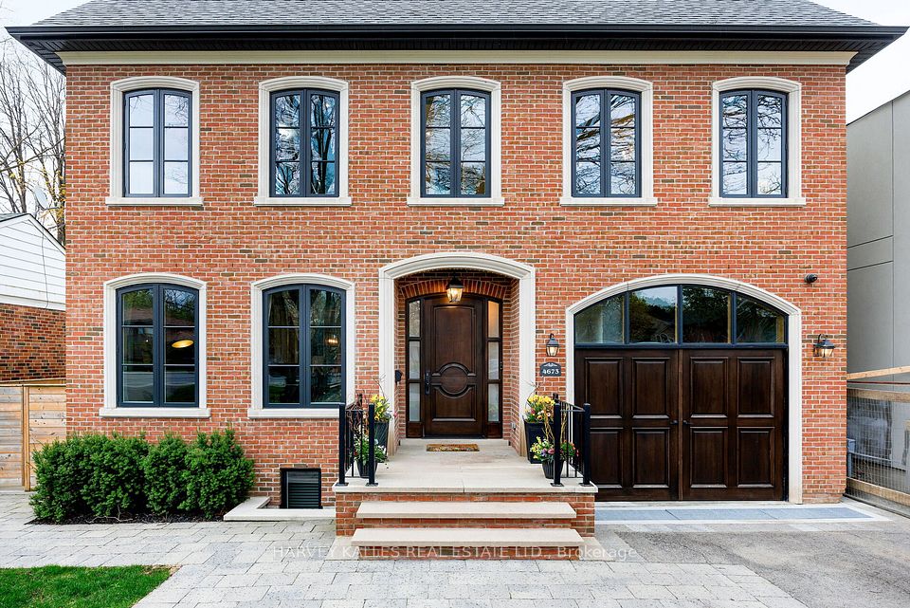$2,998,000
25 Vandermeer Drive, Markham, ON L6C 2L2
Price Comparison
Property Description
Property type
Detached
Lot size
N/A
Style
2-Storey
Approx. Area
N/A
Room Information
| Room Type | Dimension (length x width) | Features | Level |
|---|---|---|---|
| Living Room | 9.25 x 3.86 m | Hardwood Floor, Combined w/Dining, Crown Moulding | Ground |
| Dining Room | 9.25 x 3.86 m | Hardwood Floor, Combined w/Living, Crown Moulding | Ground |
| Kitchen | 4.57 x 3.86 m | Ceramic Floor, Granite Counters, Stainless Steel Appl | Ground |
| Family Room | 5.18 x 3.86 m | Hardwood Floor, Fireplace, Sliding Doors | Ground |
About 25 Vandermeer Drive
Discover this exquisite 3-car garage home in the prestigious Cachet Woods neighborhood. Situated on a premium lot with a south-facing park view, this residence boasts over 5,000 sq. ft. of luxurious living space, including a grand cathedral foyer and 9' ceilings on the main floor. The home features hardwood floors throughout, skylights, and pot lights. The kitchen shines with granite countertops. The professionally landscaped, fenced backyard offers ample privacy. Recent upgrades 2022(High-end Interlock, Central AC, Windows, Fiberglass Entrance Door, Garage Doors), Additionally, the property includes a legal 2-bedroom basement apartment with a full kitchen and bath. Located minutes from Hwy 404/407, T&T Supermarket, and top-ranked schools, this home blends elegance and convenience.
Home Overview
Last updated
Feb 20
Virtual tour
None
Basement information
Finished, Separate Entrance
Building size
--
Status
In-Active
Property sub type
Detached
Maintenance fee
$N/A
Year built
--
Additional Details
MORTGAGE INFO
ESTIMATED PAYMENT
Location
Some information about this property - Vandermeer Drive

Book a Showing
Find your dream home ✨
I agree to receive marketing and customer service calls and text messages from homepapa. Consent is not a condition of purchase. Msg/data rates may apply. Msg frequency varies. Reply STOP to unsubscribe. Privacy Policy & Terms of Service.







