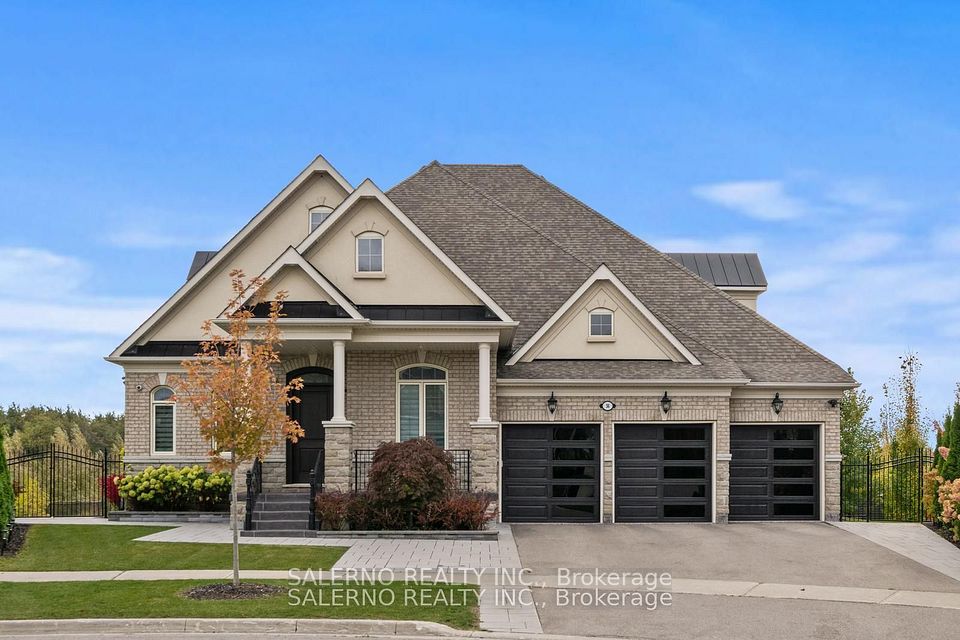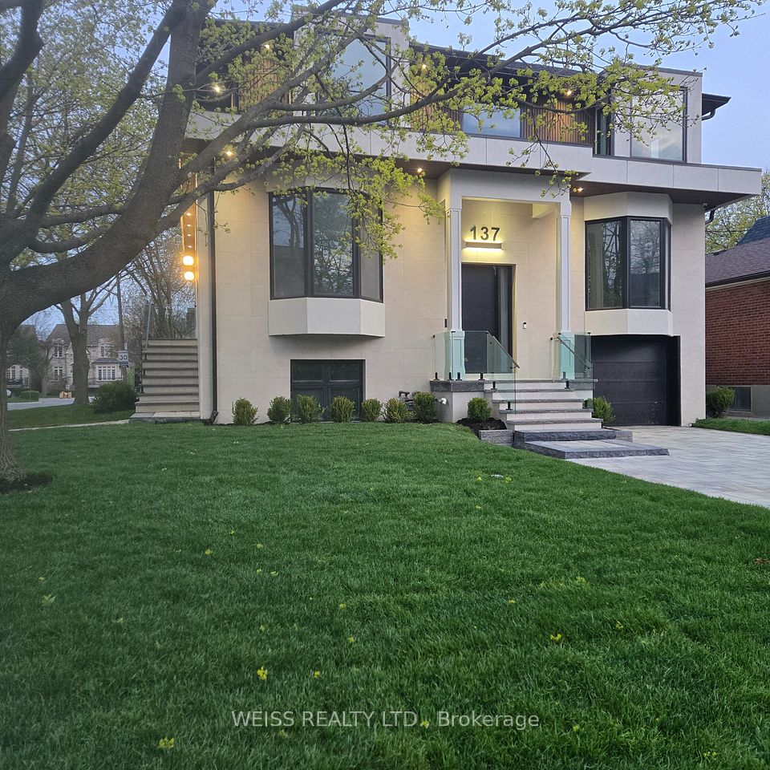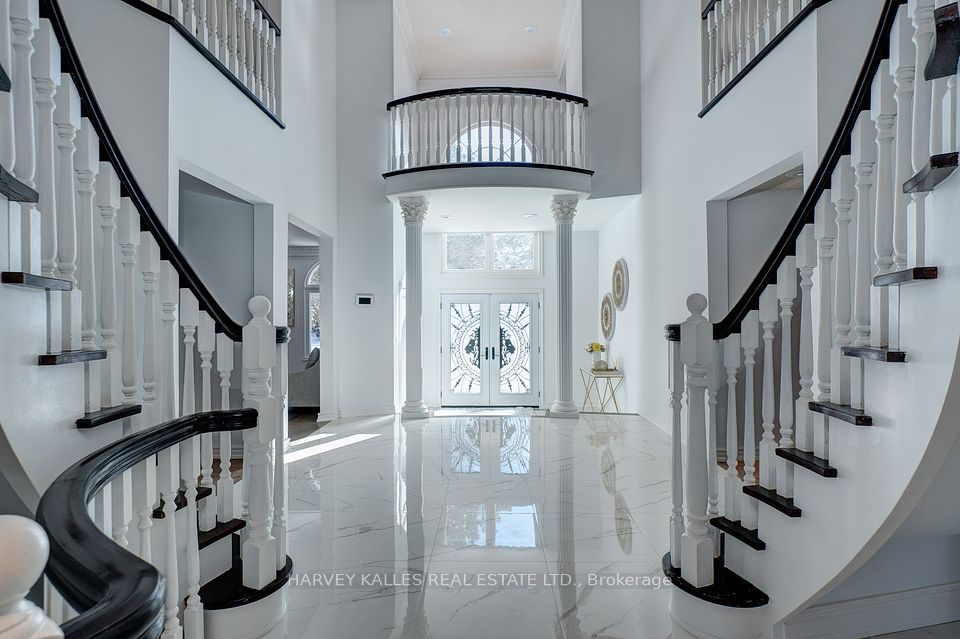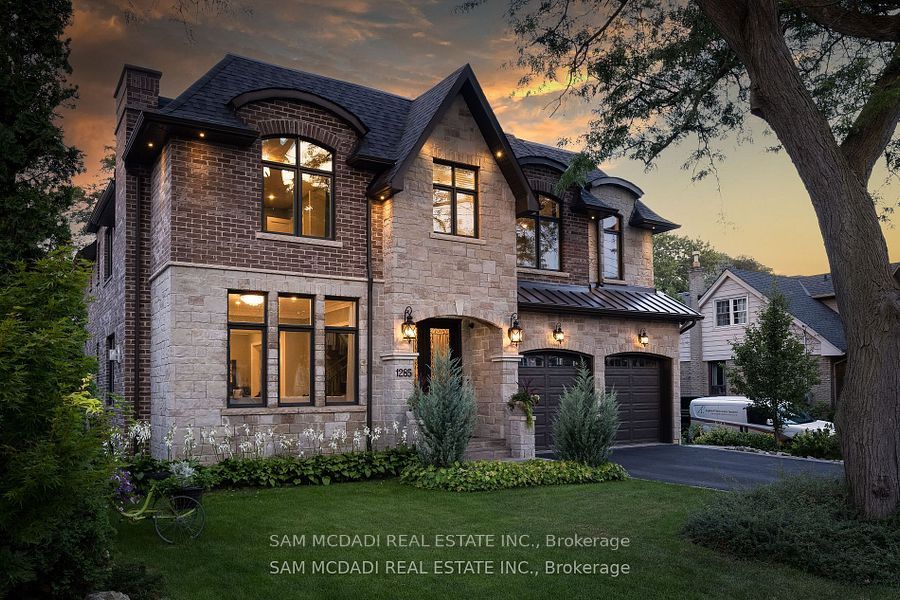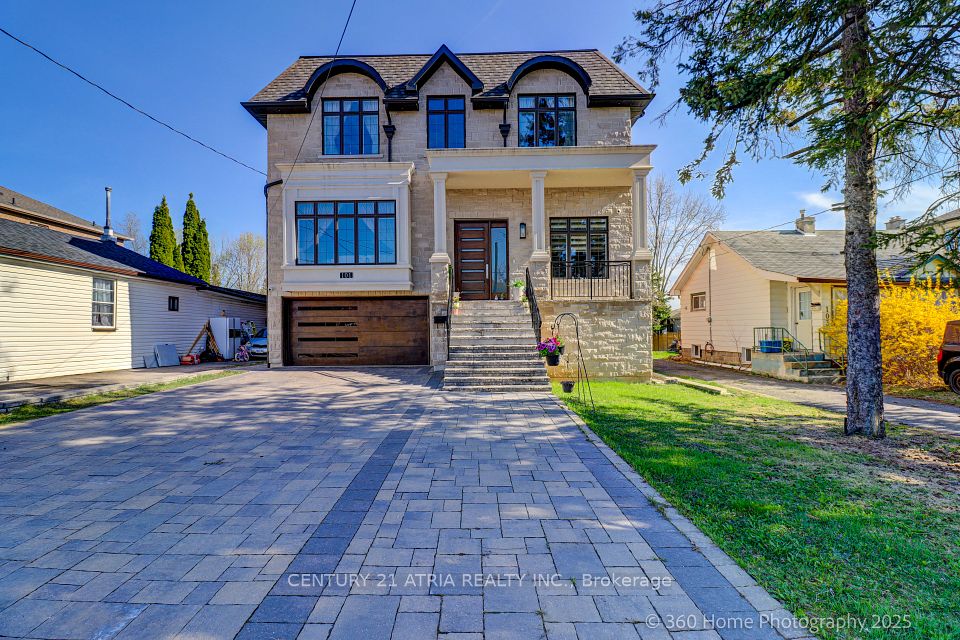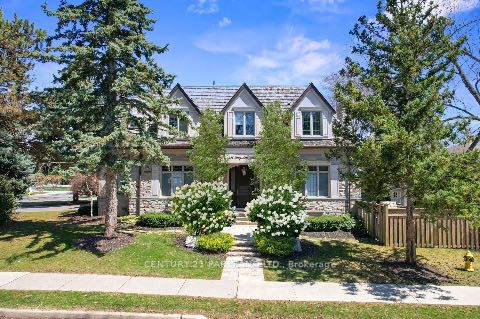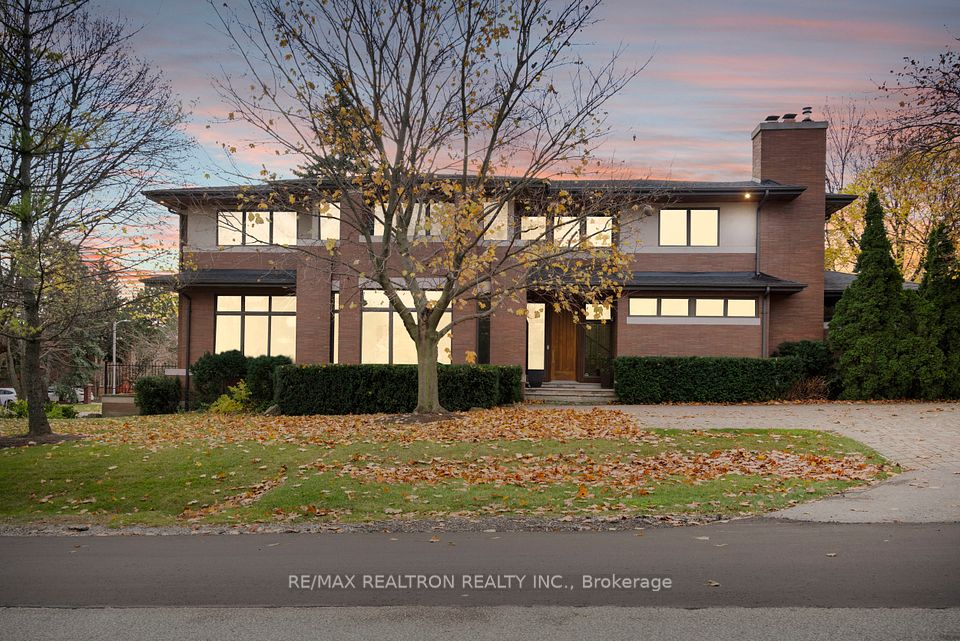$4,300,000
250 Church Street, Markham, ON L3P 2M7
Price Comparison
Property Description
Property type
Detached
Lot size
N/A
Style
2-Storey
Approx. Area
N/A
Room Information
| Room Type | Dimension (length x width) | Features | Level |
|---|---|---|---|
| Foyer | 9.74 x 7.71 m | N/A | Main |
| Living Room | 13.68 x 12.1 m | Hardwood Floor, Pot Lights, Window | Main |
| Family Room | 24.01 x 21.06 m | Hardwood Floor, Pot Lights, W/O To Pool | Main |
| Dining Room | 14.4 x 11.02 m | Hardwood Floor, Pot Lights, Combined w/Kitchen | Main |
About 250 Church Street
*MOTIVATED SELLER* This custom-built home in Old Markham Village resembles a castle with its Brampton brick stone exterior. It offers over 5000 sqft of living space with a potential, six bedrooms each with an ensuite bathroom, an indoor pool, an open-concept layout with abundant natural light, a spacious four-car garage, proximity to a hospital, various entertainment options, and access to top-rated schools. This residence blends classic elegance with modern comforts and is a luxurious and convenient place to call home. **EXTRAS** Chandelier In Dining Room Is Not Included With The Sale.
Home Overview
Last updated
Apr 28
Virtual tour
None
Basement information
Full, Unfinished
Building size
--
Status
In-Active
Property sub type
Detached
Maintenance fee
$N/A
Year built
--
Additional Details
MORTGAGE INFO
ESTIMATED PAYMENT
Location
Some information about this property - Church Street

Book a Showing
Find your dream home ✨
I agree to receive marketing and customer service calls and text messages from homepapa. Consent is not a condition of purchase. Msg/data rates may apply. Msg frequency varies. Reply STOP to unsubscribe. Privacy Policy & Terms of Service.







