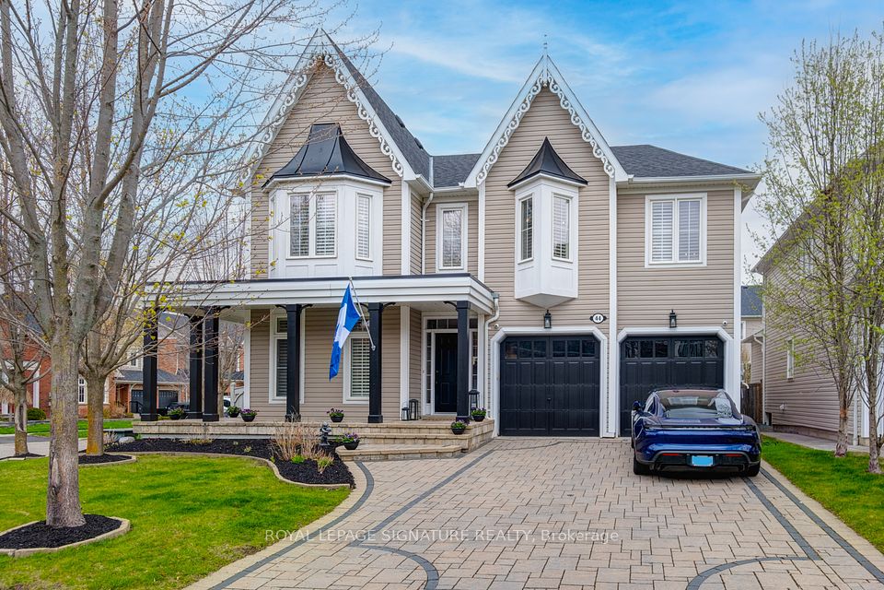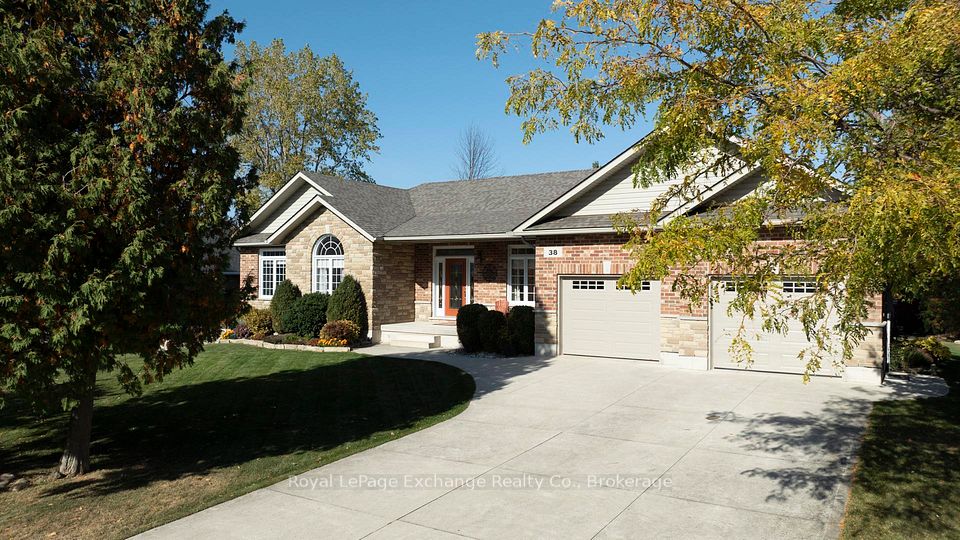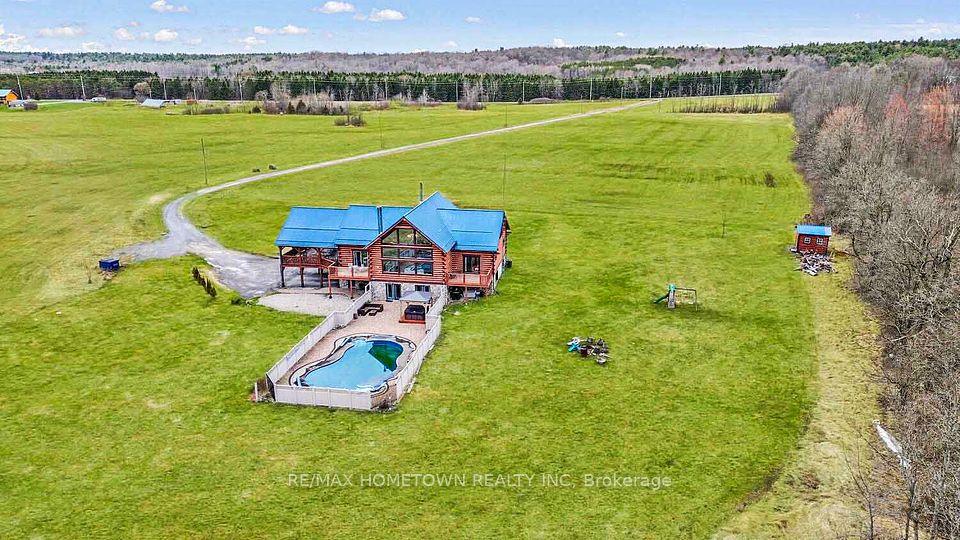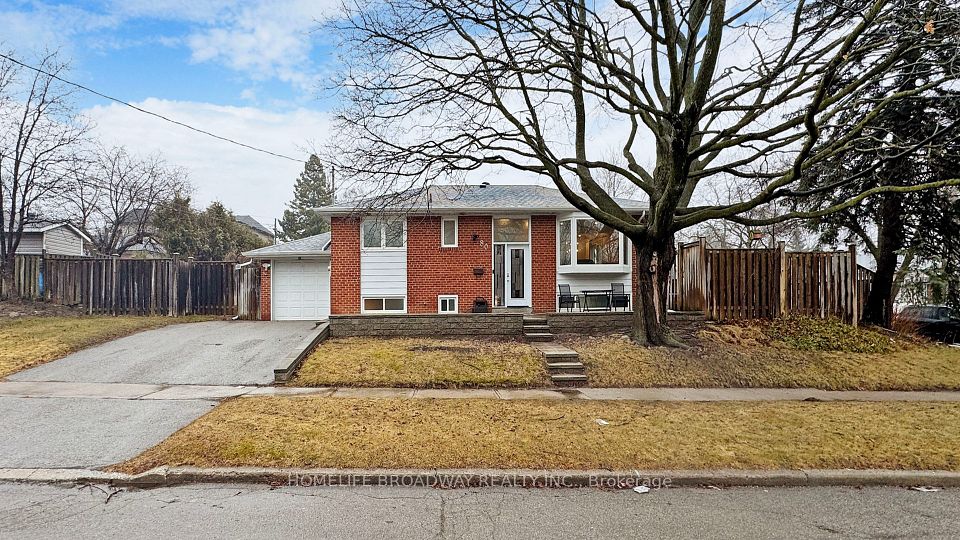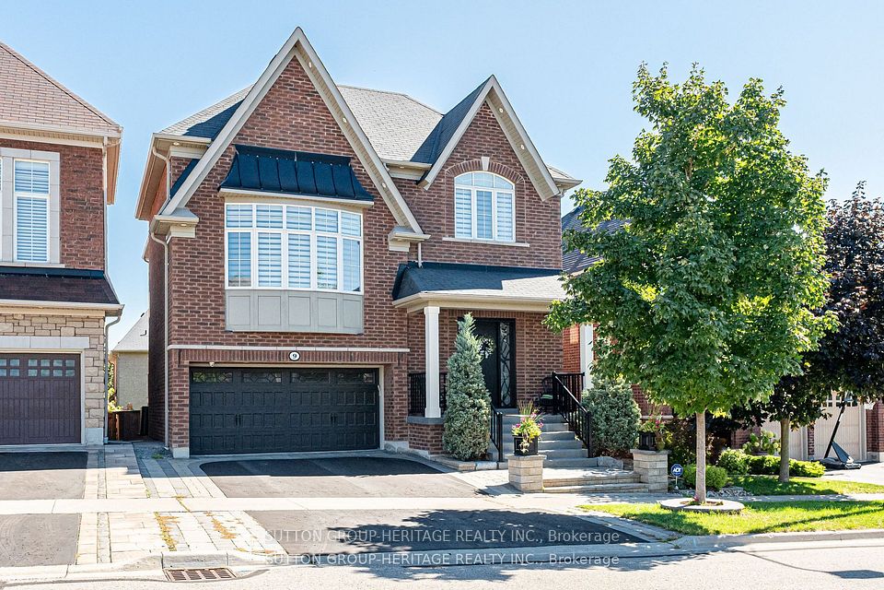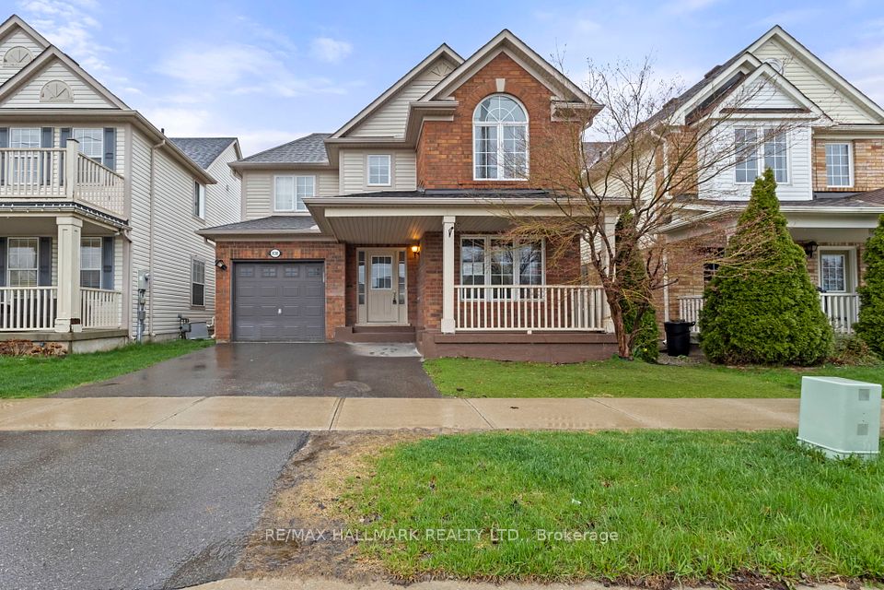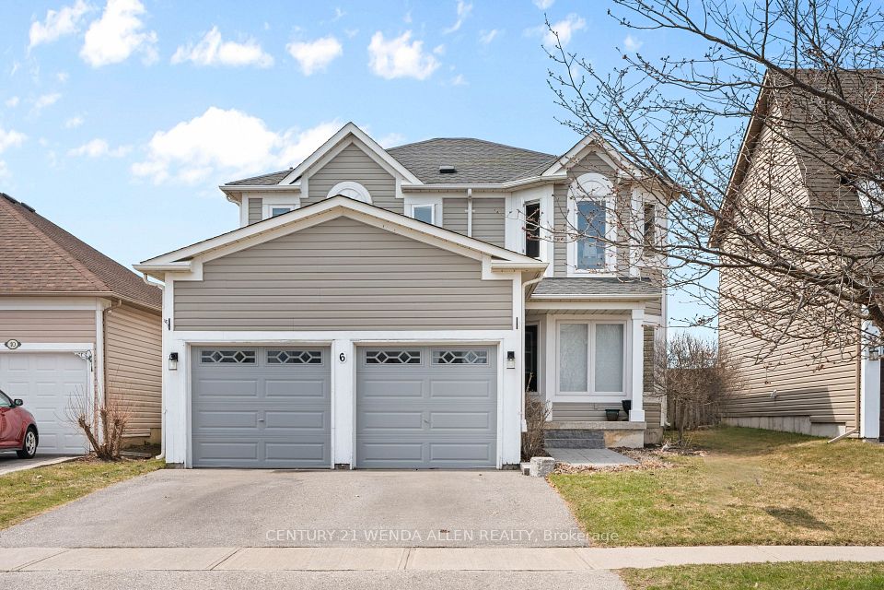$1,299,850
2500 Poplar Crescent, Mississauga, ON L5J 4H3
Virtual Tours
Price Comparison
Property Description
Property type
Detached
Lot size
N/A
Style
Backsplit 4
Approx. Area
N/A
Room Information
| Room Type | Dimension (length x width) | Features | Level |
|---|---|---|---|
| Living Room | 3.81 x 3.63 m | Pot Lights, Large Window, Hardwood Floor | Main |
| Dining Room | 3.8 x 3.63 m | Pot Lights, Combined w/Living, Hardwood Floor | Main |
| Kitchen | 4.68 x 3.01 m | Granite Counters, Walk-Out, Hardwood Floor | Main |
| Primary Bedroom | 4.23 x 3.6 m | 3 Pc Ensuite, Overlooks Backyard, Hardwood Floor | Upper |
About 2500 Poplar Crescent
Nestled On A Tranquil, Tree-Lined Street In Highly Coveted Clarkson, This Elegant & Inviting Family Home Blends Timeless Charm W/ Everyday Comfort. Set On An Expansive 53.7ft X 147.36ft Landscaped Lot, This Meticulously Maintained 4+1 Bdrms, 3-Bath Residence Offers Approx 2,821 Sqft. Of Total Living Space. The Main Living Areas Of This Home Offer A Functional Open-Concept Layout W/ A Bright & Welcoming Living Room Featuring Pot Lights & A Large Picture Window That Flow Effortlessly Into The Dining Room Featuring Pendant Lighting & Views Of The Side Yard. The Gourmet Kitchen Is A Chefs Delight, Boasting Soft-Close Cabinetry, Granite Countertops, A Sleek Tile Backsplash, Pot Lighting And A Suite Of High-End Frigidaire Professional S/S Appls. A Coffee Station & Walkout To The Backyard Deck Elevate The Space For Everyday Enjoyment. Upstairs, The Tranquil Primary Bedroom Overlooks The Backyard & Includes A Dbl Door Closet & A 3-Pc Ensuite W/ A Glass Walk-In Shower, Porcelain Tile & Quartz Vanity. 2 Additional Bdrms Offer Generous Closets & Large Windows, While A 3-Pc Main Bathroom Features A Quartz Vanity & A Shower/Tub Combo. On The In-Between Level, A Flexible Fourth Bedroom Or Office Provides Added Versatility, While The Inviting Family Room W/ A Gas Fireplace & Walkout To The Backyard, Offers A Cozy Retreat For Gatherings. A Contemporary 3-Pc Bathroom, Convenient Laundry Closet W/ Built-In Shelving, Complete This Level. The Fully Finished Lower Level Presents A Versatile Rec Room, A Fifth Bedroom W/ Above-Grade Window, Cold Room & Abundant Storage. Outdoor Living Shines W/ Two Decks One Off The Kitchen & A Covered Area Off The Family Room, Surrounded By Lush Gardens & Fully Fenced Yard. Ideally Located Near Top-Rated Schools, UTM, The QEW, And The Vibrant Shops And Dining Of Clarkson Village. Enjoy Close Proximity To Rattray Marsh, Jack Darling Park, Golf Clubs & Hospitals. A Truly Exceptional Opportunity In One Of South Mississaugas Most Sought-After Communities.
Home Overview
Last updated
3 days ago
Virtual tour
None
Basement information
Finished
Building size
--
Status
In-Active
Property sub type
Detached
Maintenance fee
$N/A
Year built
--
Additional Details
MORTGAGE INFO
ESTIMATED PAYMENT
Location
Some information about this property - Poplar Crescent

Book a Showing
Find your dream home ✨
I agree to receive marketing and customer service calls and text messages from homepapa. Consent is not a condition of purchase. Msg/data rates may apply. Msg frequency varies. Reply STOP to unsubscribe. Privacy Policy & Terms of Service.







