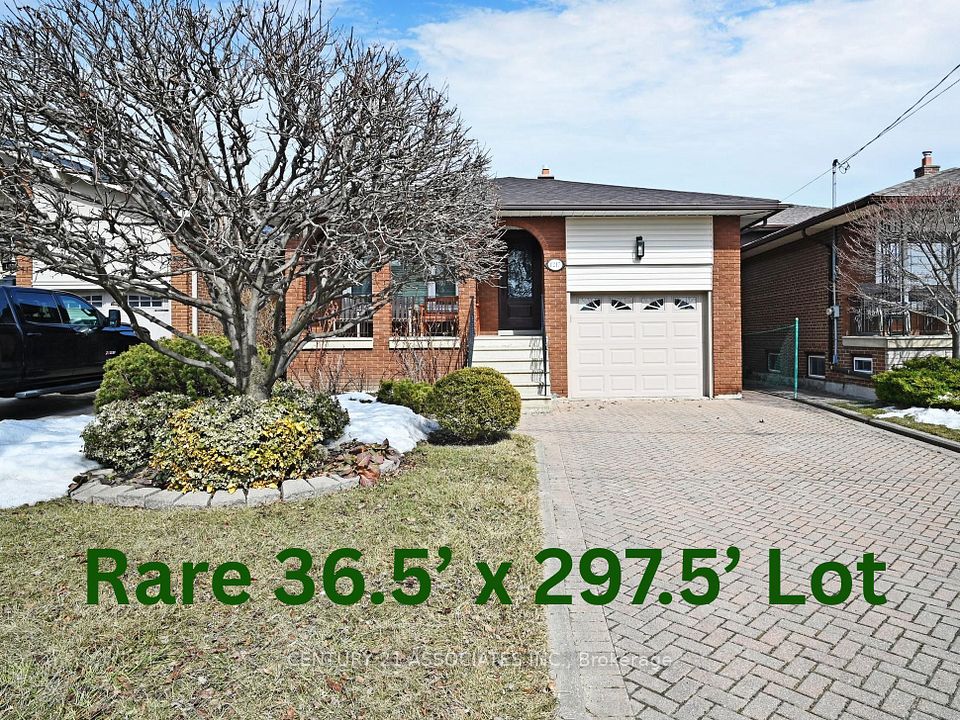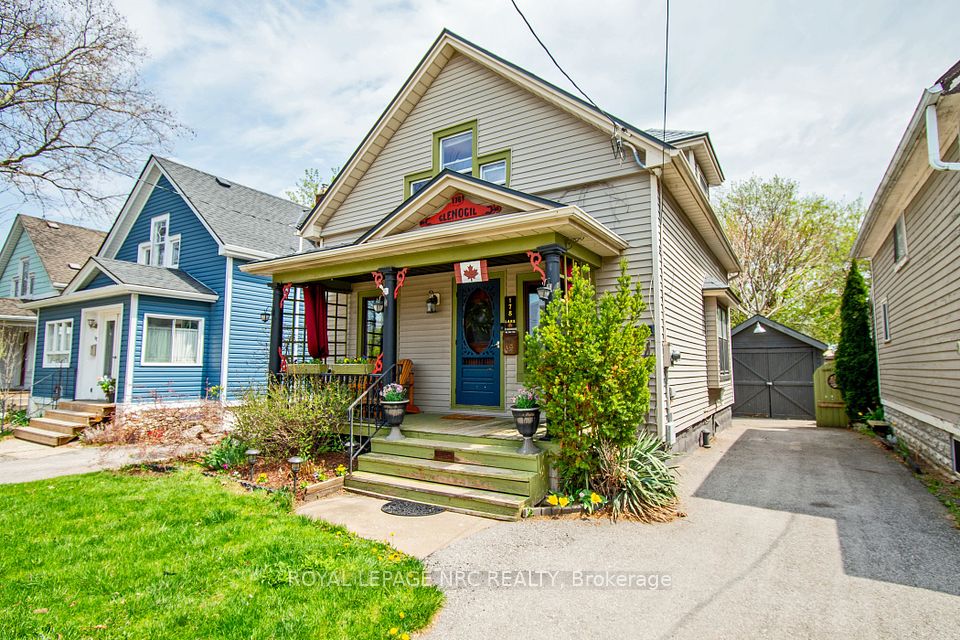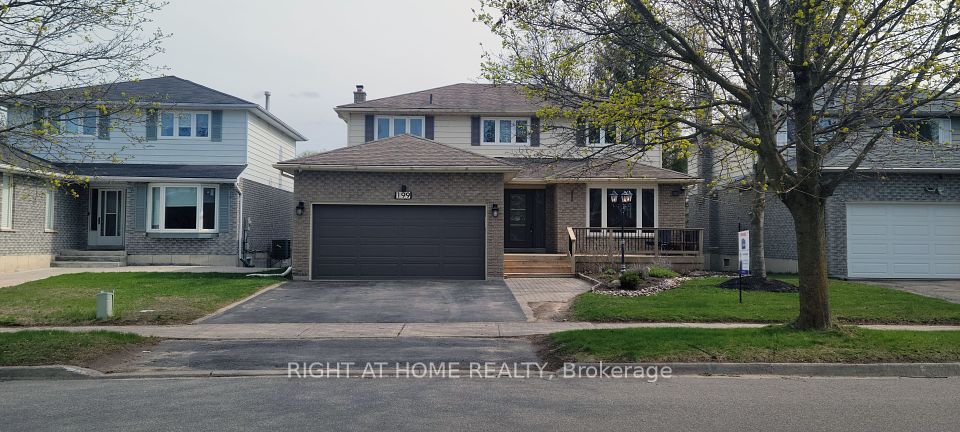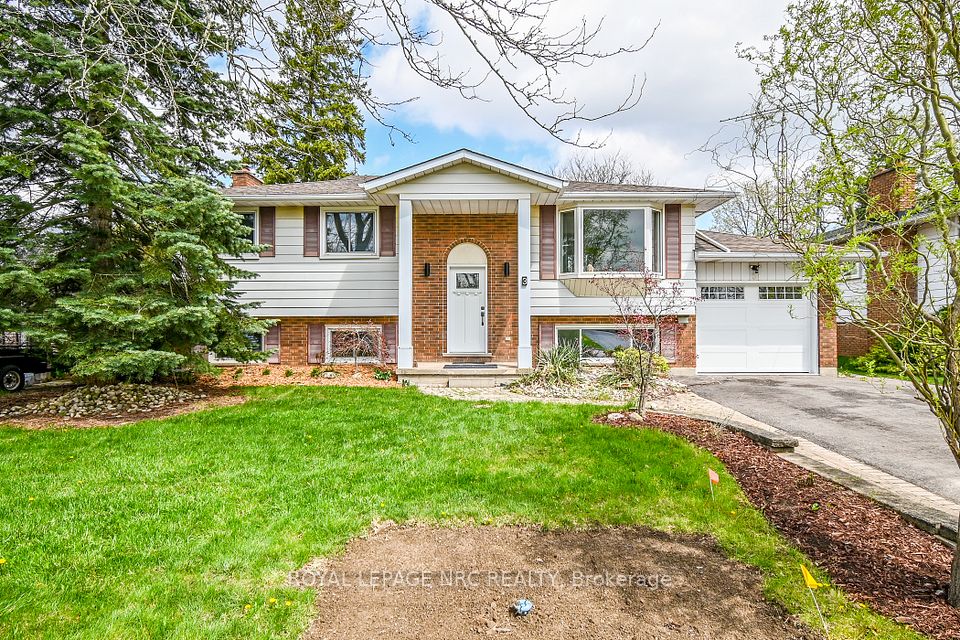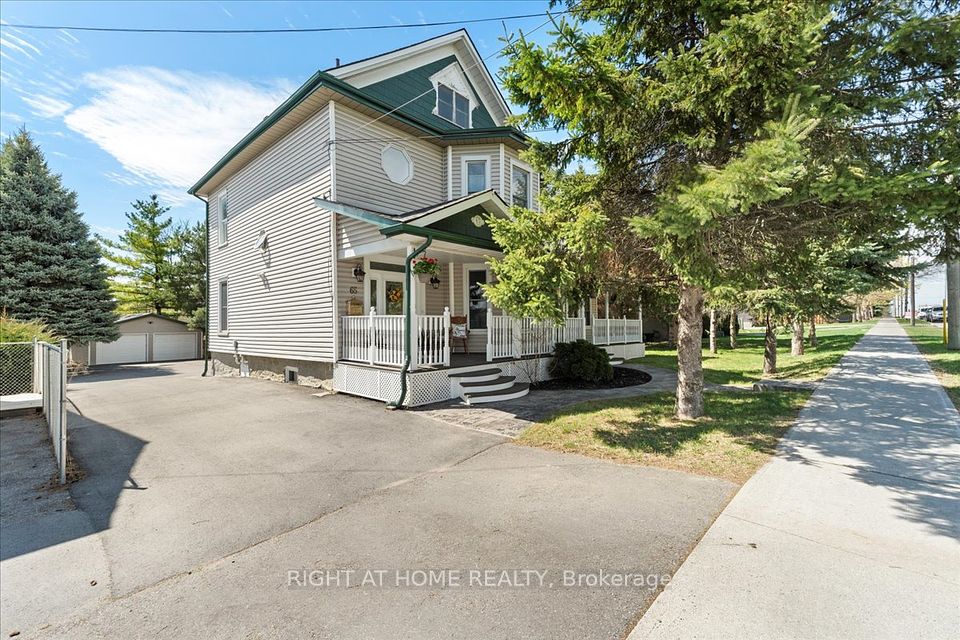$950,000
251 Colborne Street, Bradford West Gwillimbury, ON L3Z 2R8
Price Comparison
Property Description
Property type
Detached
Lot size
< .50 acres
Style
2-Storey
Approx. Area
N/A
Room Information
| Room Type | Dimension (length x width) | Features | Level |
|---|---|---|---|
| Kitchen | 4.66 x 2.69 m | Hardwood Floor, Stainless Steel Appl, B/I Shelves | Main |
| Dining Room | 6.24 x 4.25 m | Hardwood Floor, Open Concept, Recessed Lighting | Main |
| Family Room | 6.45 x 6.05 m | Hardwood Floor, Gas Fireplace, W/O To Deck | Main |
| Primary Bedroom | 3.53 x 3.23 m | Hardwood Floor, Closet, Window | Second |
About 251 Colborne Street
Top 5 Reasons You Will Love This Home: 1) Step into a home that feels brand new, where every detail has been thoughtfully updated including the heart of the home, the kitchen, complete with a classic farmhouse sink, a coffee bar, and plenty of cupboard space for all your culinary needs 2) Just off the kitchen, a beautiful family room addition with a soaring cathedral ceiling offers the perfect place to unwind, entertain, or gather with loved ones 3) Appreciate the added peace of mind of the bathrooms completely re-imagined with modern touches, from chic hexagon tile to high-end fixtures that elevate everyday routines 4) Out back, the fully fenced yard delivers a private oasis with mature trees, a new two-tiered deck, and plenty of space for gardening, playing, or simply enjoying the fresh air 5) Set in a safe, family-friendly neighbourhood just minutes from Bradfords shops, schools, amenities, and Lions Park just down the street. 1,667 above grade sq.ft. plus a partially finished basement. Visit our website for more detailed information.
Home Overview
Last updated
3 days ago
Virtual tour
None
Basement information
Full, Partially Finished
Building size
--
Status
In-Active
Property sub type
Detached
Maintenance fee
$N/A
Year built
--
Additional Details
MORTGAGE INFO
ESTIMATED PAYMENT
Location
Some information about this property - Colborne Street

Book a Showing
Find your dream home ✨
I agree to receive marketing and customer service calls and text messages from homepapa. Consent is not a condition of purchase. Msg/data rates may apply. Msg frequency varies. Reply STOP to unsubscribe. Privacy Policy & Terms of Service.







