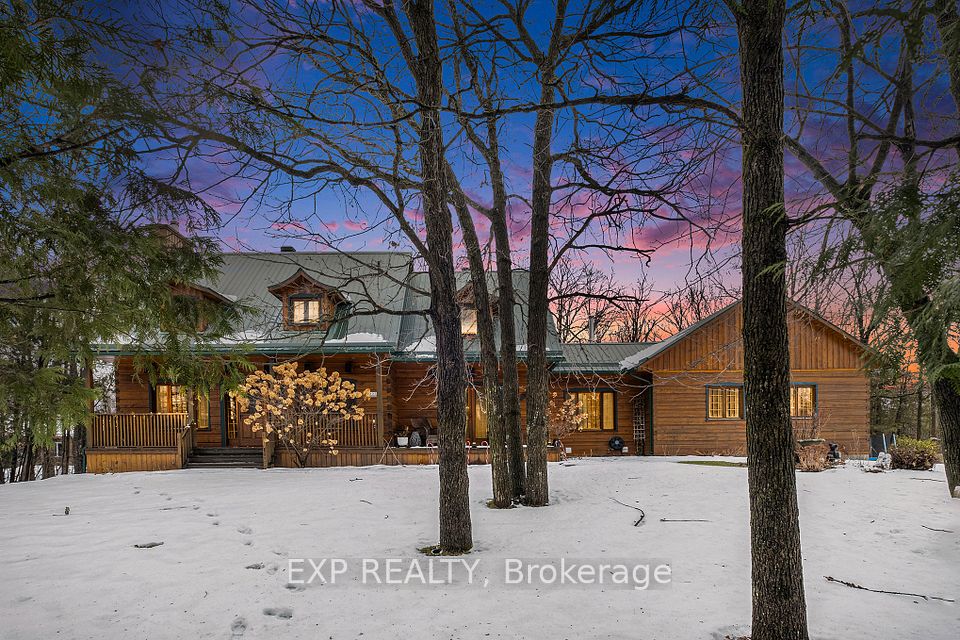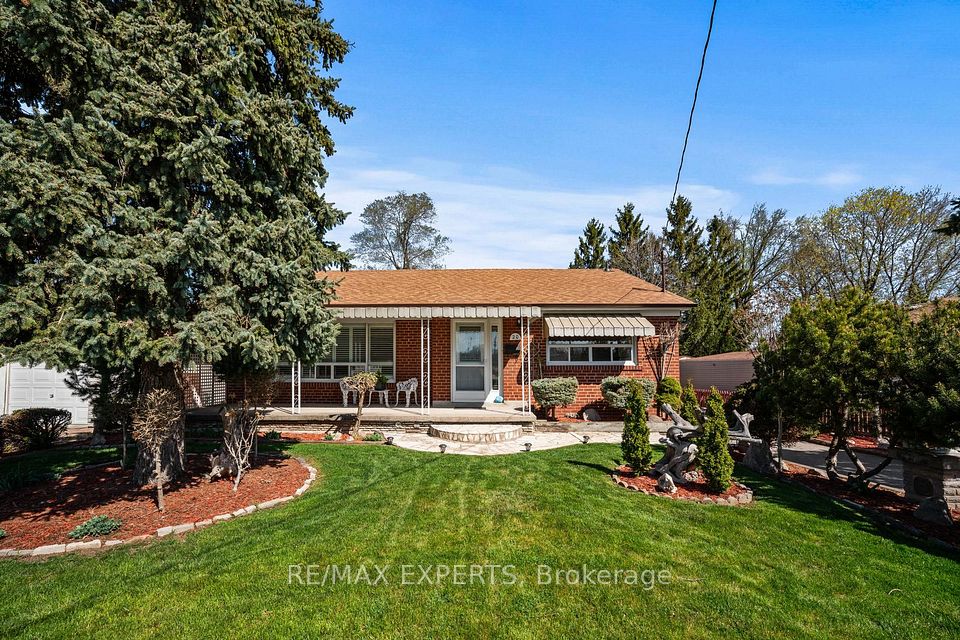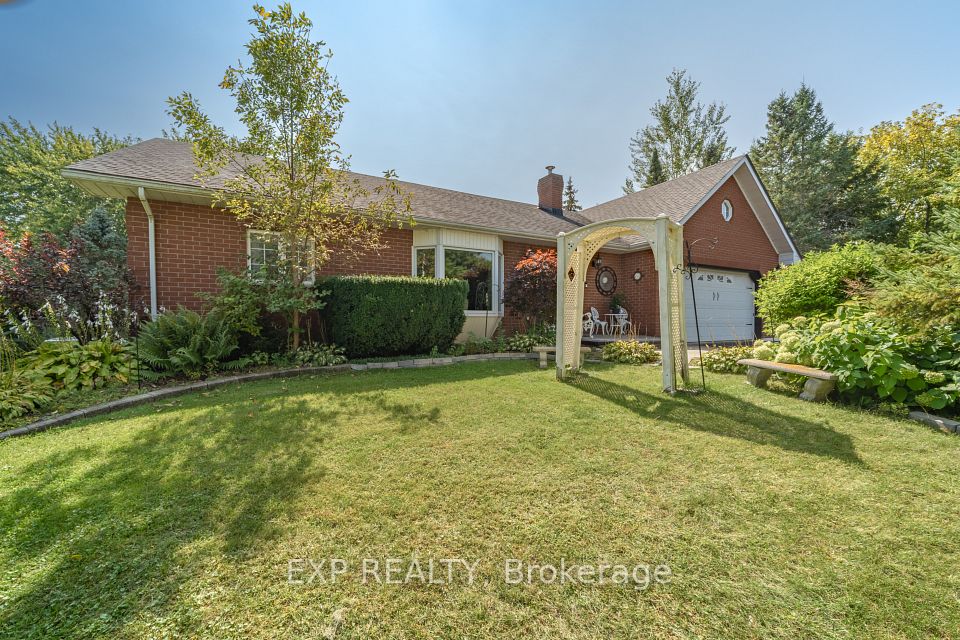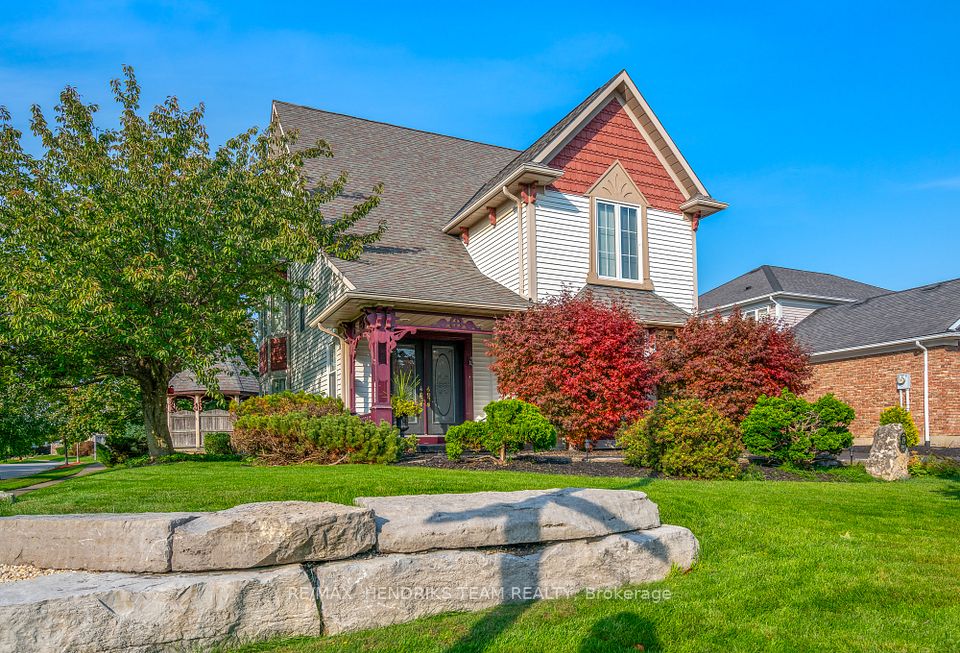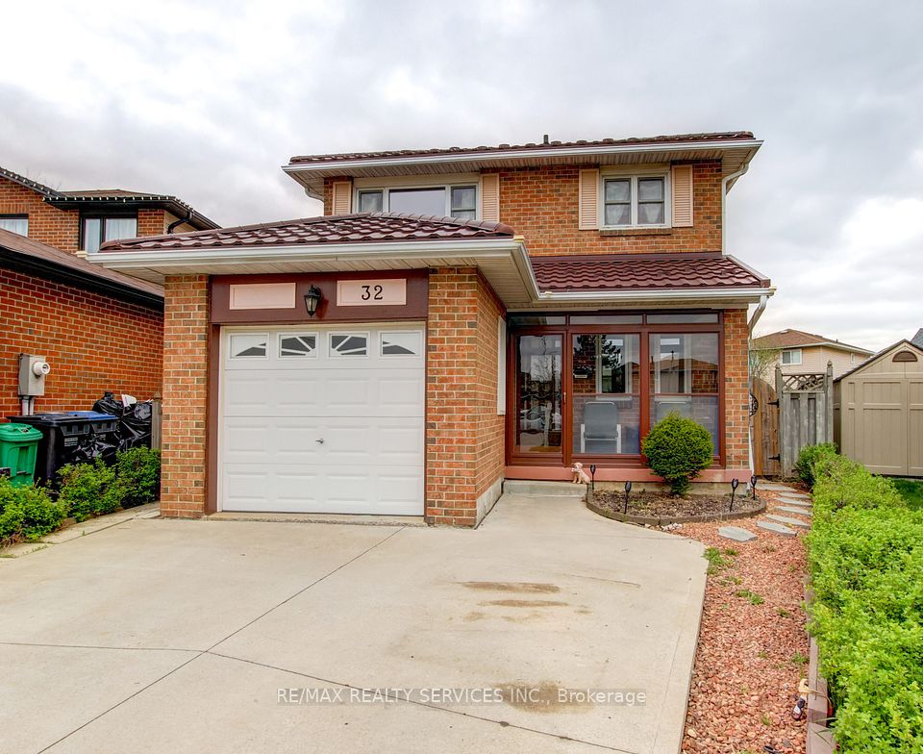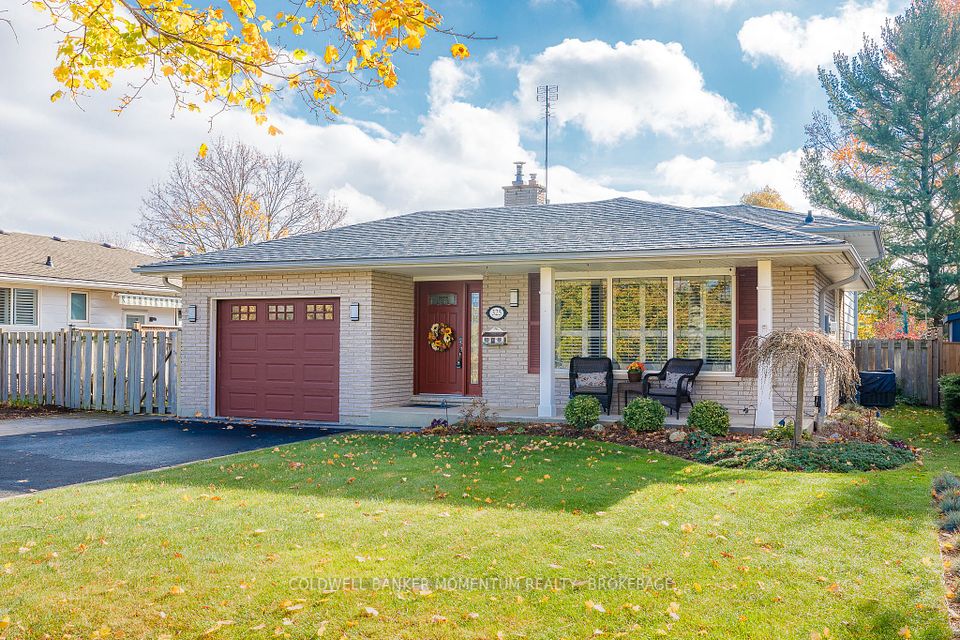$1,299,000
2514 Janes Lane, Severn, ON L0K 1E0
Price Comparison
Property Description
Property type
Detached
Lot size
10-24.99 acres
Style
Bungalow
Approx. Area
N/A
Room Information
| Room Type | Dimension (length x width) | Features | Level |
|---|---|---|---|
| Kitchen | 9.74 x 10.17 m | N/A | Main |
| Dining Room | 14.07 x 8 m | N/A | Main |
| Living Room | 14.07 x 18.99 m | N/A | Main |
| Primary Bedroom | 10.17 x 9.9 m | N/A | Main |
About 2514 Janes Lane
Nestled along the picturesque Trent Severn Waterway, this sprawling 10 acre property offers a tranquil retreat with breathtaking waterfront views. A charming 3 bedroom log home welcomes you with a rustic ambiance providing a cozy sanctuary tucked into nature. A spacious double car detached and heated garage ensures ample space for vehicles and storage. Adding to that a quonset hut and garden shed also accompany this property, leaving no toy without a home. Embrace the beauty of 300 plus feet of waterfront with a dock coupled with the warmth of a log home retreat with large wrap around deck on the exceptional property. In addigtion to the charming amenities this property boasts an impressive array of tools and mechanical equipment, catering to a variety of needs and interests. From essential hand tools to specialized machinery, every task is made effortless on this expansive estate. Whether you're a hobbyist, craftsman, an avid gardener, or a seasoned DIY enthusiast, you'll find everything you need to bring your projects to fruition.
Home Overview
Last updated
23 hours ago
Virtual tour
None
Basement information
Full, Separate Entrance
Building size
--
Status
In-Active
Property sub type
Detached
Maintenance fee
$N/A
Year built
--
Additional Details
MORTGAGE INFO
ESTIMATED PAYMENT
Location
Some information about this property - Janes Lane

Book a Showing
Find your dream home ✨
I agree to receive marketing and customer service calls and text messages from homepapa. Consent is not a condition of purchase. Msg/data rates may apply. Msg frequency varies. Reply STOP to unsubscribe. Privacy Policy & Terms of Service.







