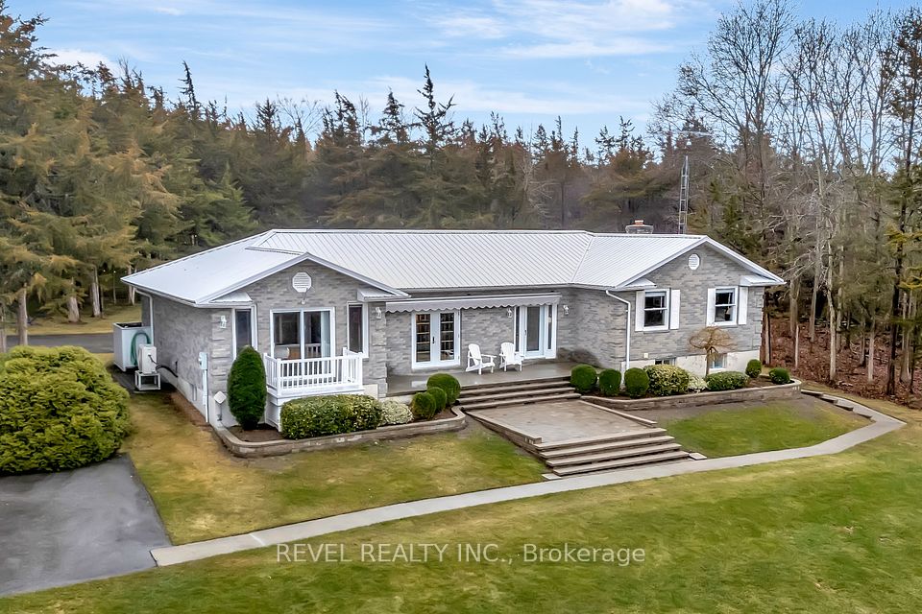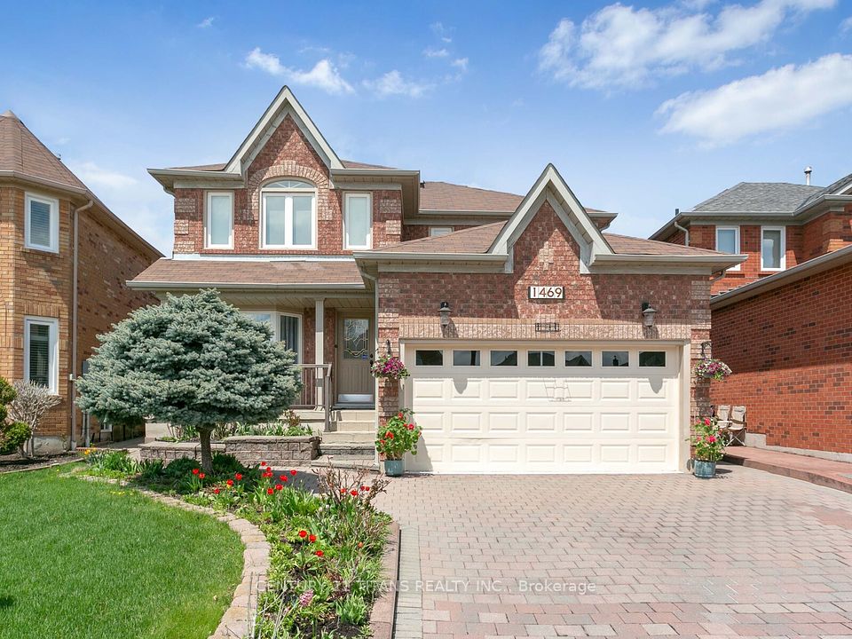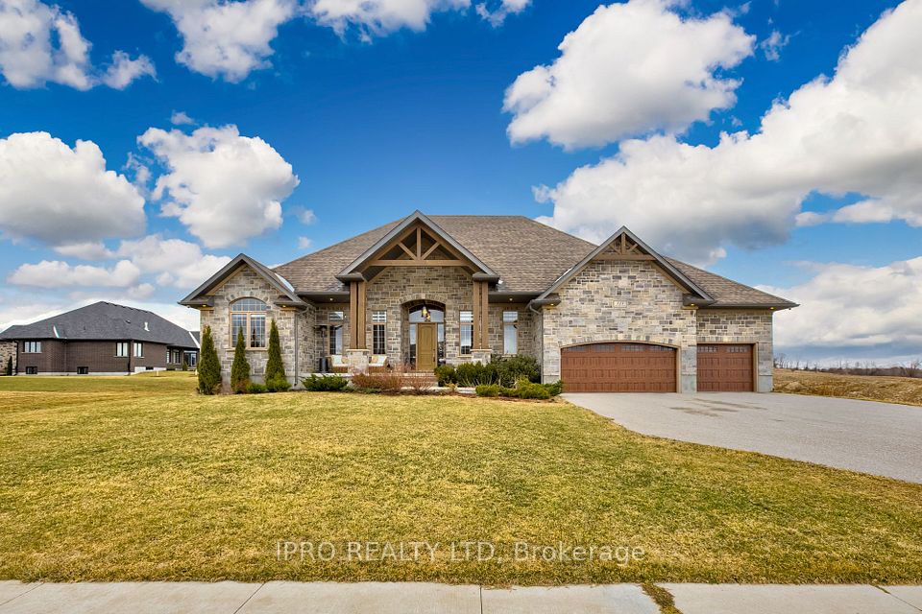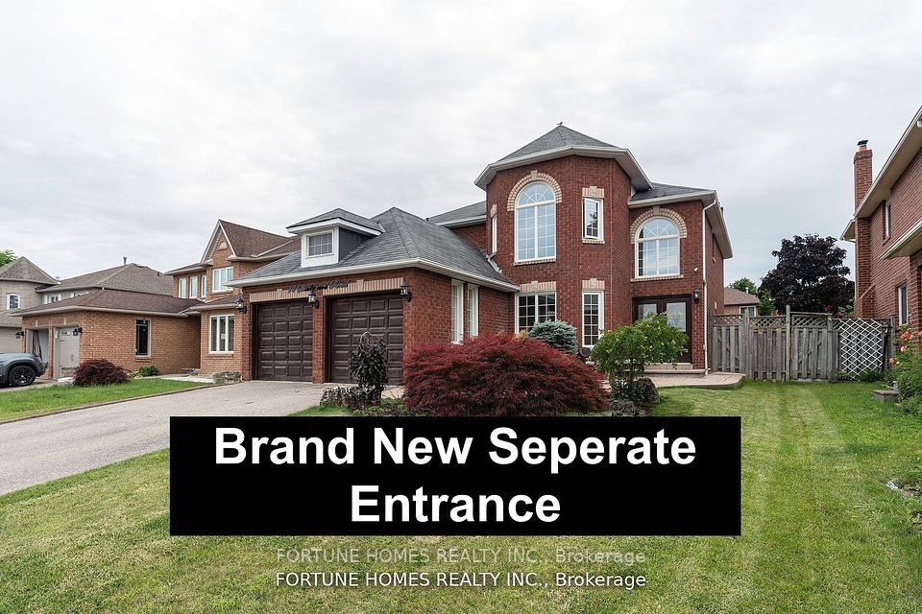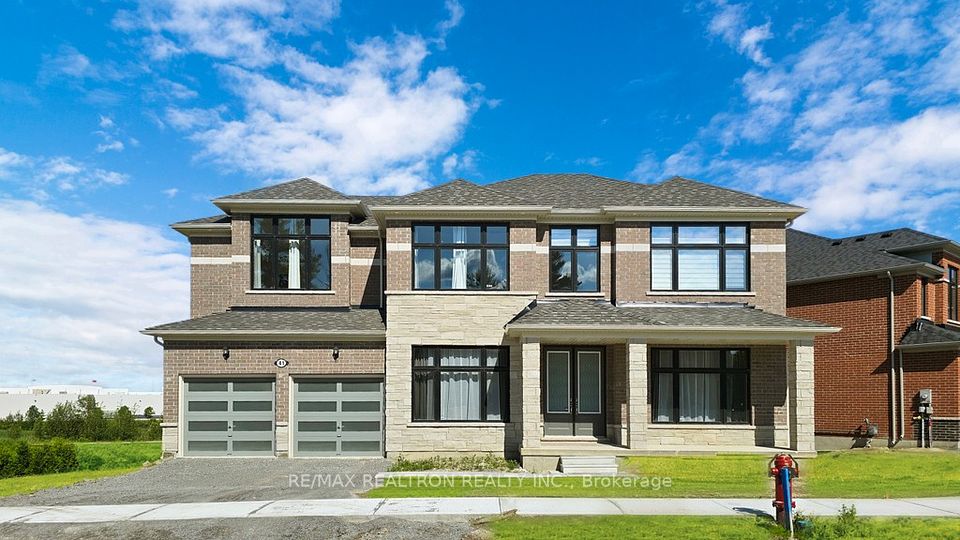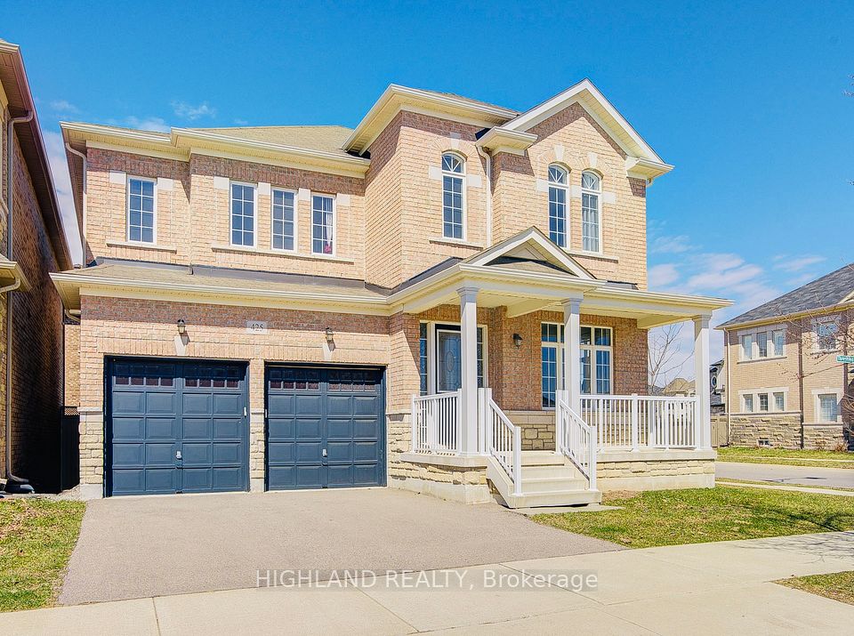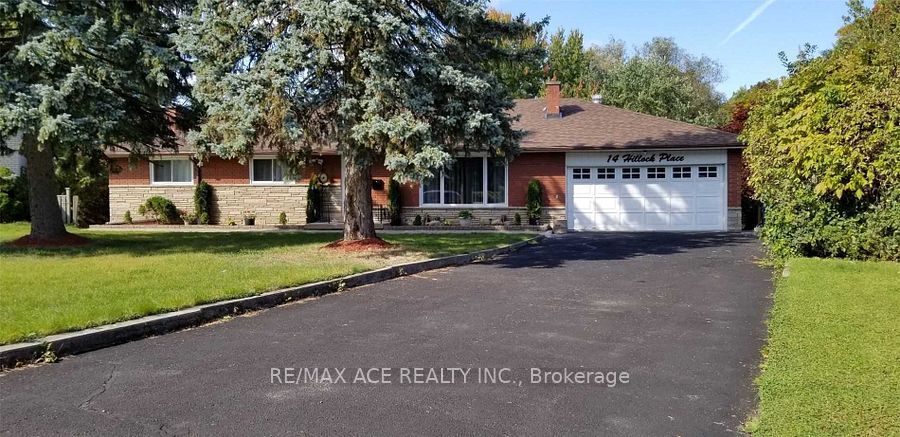$1,725,000
2530 Nichols Drive, Oakville, ON L6H 7L3
Virtual Tours
Price Comparison
Property Description
Property type
Detached
Lot size
N/A
Style
2-Storey
Approx. Area
N/A
Room Information
| Room Type | Dimension (length x width) | Features | Level |
|---|---|---|---|
| Living Room | 3.6 x 6.09 m | Hardwood Floor, Window, Open Concept | Main |
| Kitchen | 2.53 x 2.97 m | Porcelain Floor, Combined w/Br, Window | Main |
| Breakfast | 2.67 x 3.94 m | Porcelain Floor, W/O To Deck, Combined w/Kitchen | Main |
| Living Room | 3.74 x 4.92 m | Hardwood Floor, Fireplace, Large Window | Main |
About 2530 Nichols Drive
Welcome to this beautifully well-kept family home, offering an impressive 2443 sq ft abovegrade plus a fully finished basement. With 4 spacious bedrooms and 3.5 bathrooms, this homeprovides comfort and versatility for your growing family. The main level features two independent living spaces perfect for families seeking privacy or flexibility. The bright and airy living areas are ideal for both relaxation and entertaining. A separate dining area leads into a well-equipped kitchen with plenty of storage and counterspace. The basement offers a complete secondary living area, featuring 2 additional bedrooms, a kitchen, and a full bathroom, providing a great opportunity for multi-generational living, guests, or rental income. Outside, you'll find a driveway that comfortably accommodates up to three cars width-wise, plus an additional 1-2 vehicles horizontally. The double car garage adds extra convenience for parking or storage. The backyard is a private retreat, with a spacious deck, a shed for all your gardening tools, and plenty of room to grow your own vegetables or flowers in the dedicated gardening space.Ideally located in Oakville, this home offers easy access to major highways including the 403, QEW, and 407. Shopping, schools, a nearby hospital, and transit options are all just minutesaway, making this a perfect location for families or professionals alike.
Home Overview
Last updated
Apr 16
Virtual tour
None
Basement information
Finished
Building size
--
Status
In-Active
Property sub type
Detached
Maintenance fee
$N/A
Year built
2024
Additional Details
MORTGAGE INFO
ESTIMATED PAYMENT
Location
Some information about this property - Nichols Drive

Book a Showing
Find your dream home ✨
I agree to receive marketing and customer service calls and text messages from homepapa. Consent is not a condition of purchase. Msg/data rates may apply. Msg frequency varies. Reply STOP to unsubscribe. Privacy Policy & Terms of Service.







