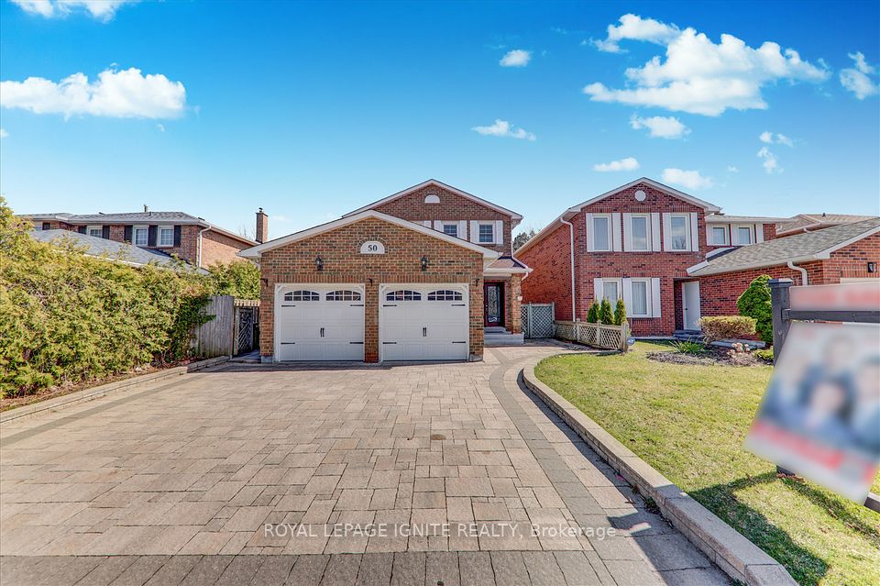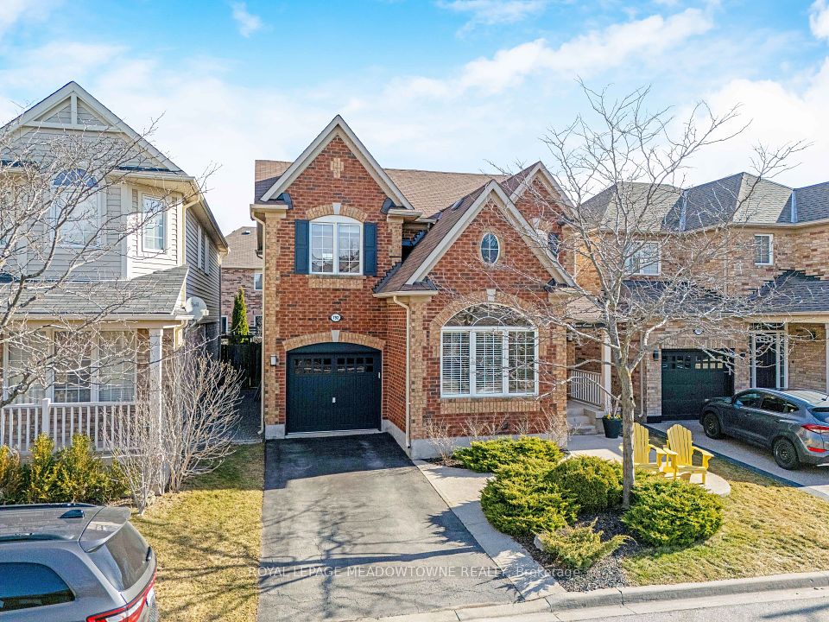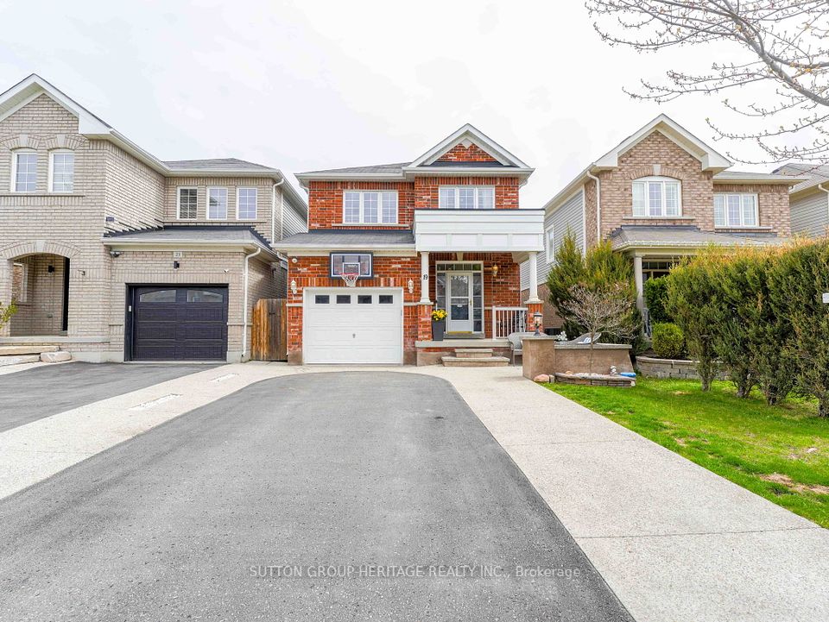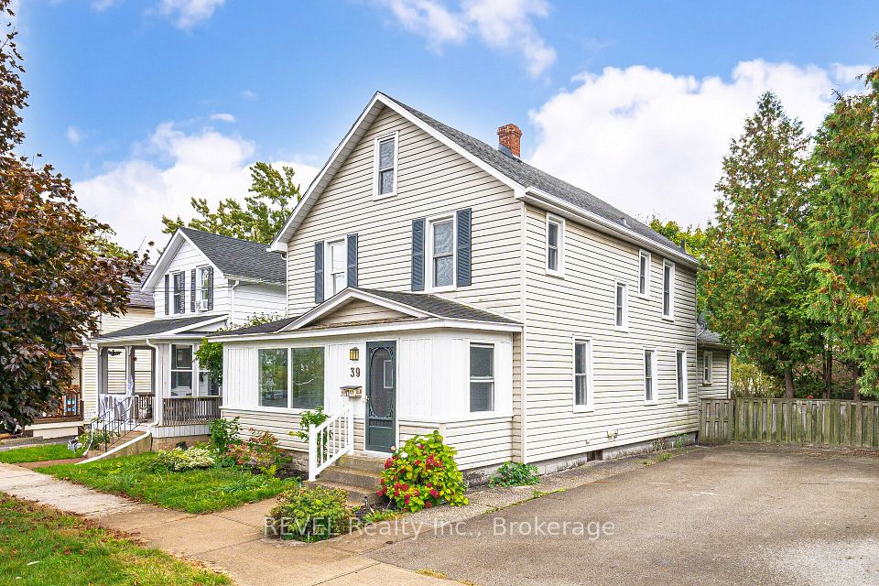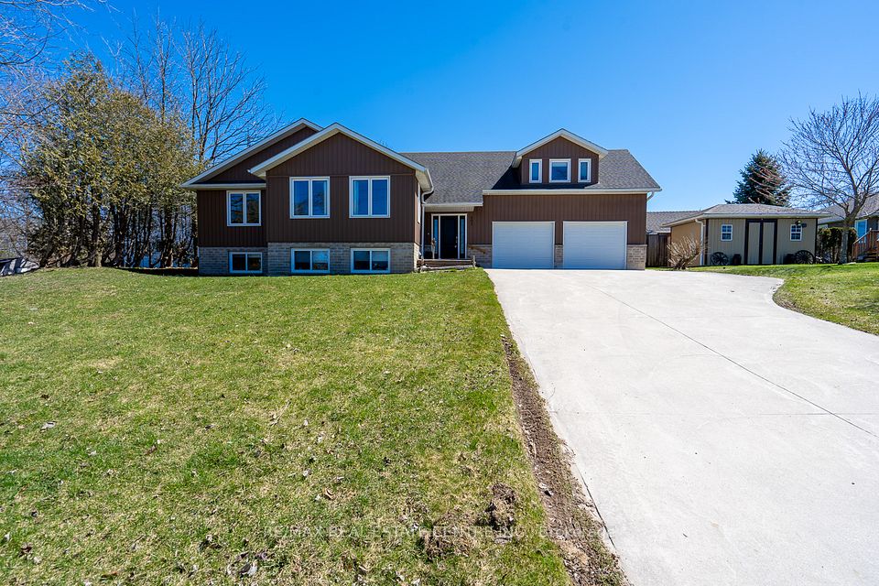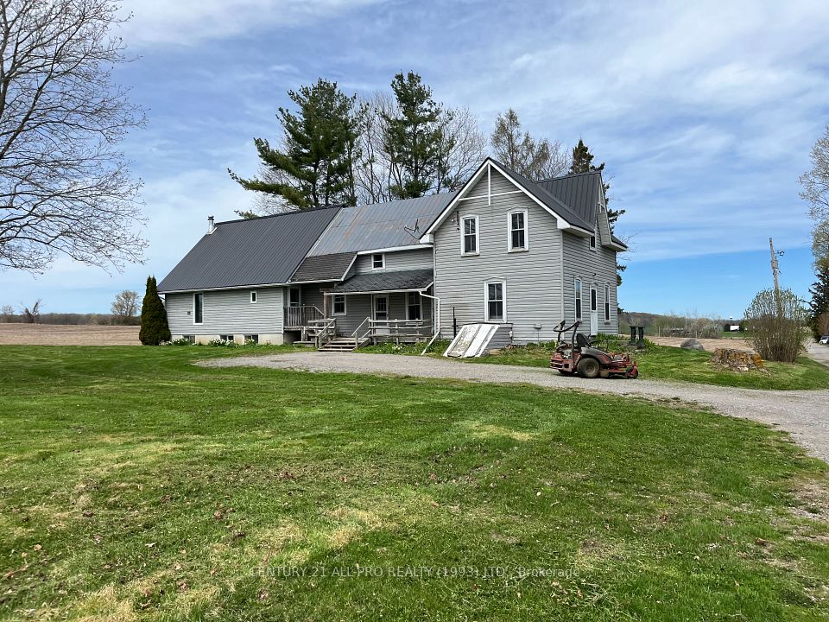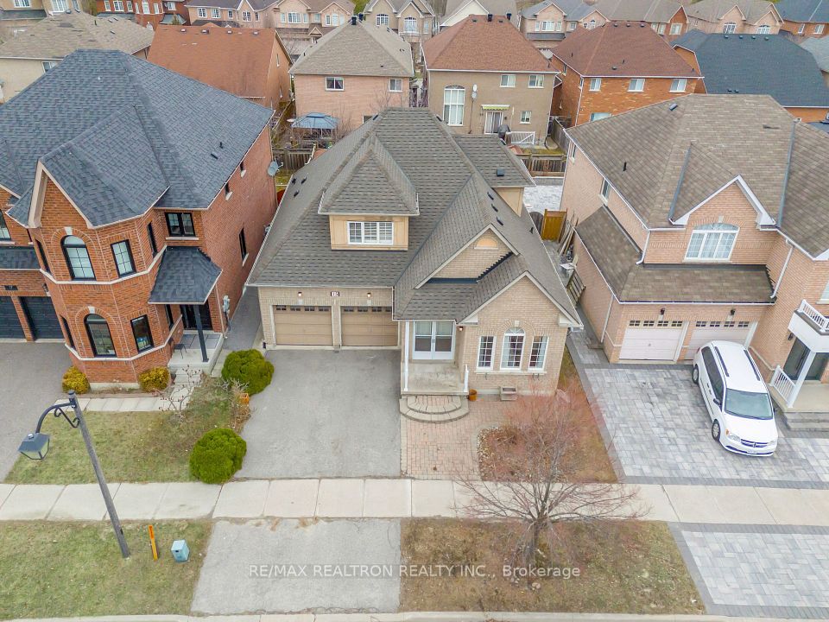$825,000
254 Jamieson Street, Mississippi Mills, ON K0A 1A0
Virtual Tours
Price Comparison
Property Description
Property type
Detached
Lot size
N/A
Style
2-Storey
Approx. Area
N/A
Room Information
| Room Type | Dimension (length x width) | Features | Level |
|---|---|---|---|
| Foyer | 3.6068 x 4.0132 m | Tile Floor | Main |
| Dining Room | 3.2766 x 3.7338 m | N/A | Main |
| Kitchen | 5.3086 x 6.0198 m | Eat-in Kitchen, Combined w/Family, Pantry | Main |
| Family Room | 4.2418 x 5.6388 m | Fireplace, Combined w/Kitchen, Laminate | Main |
About 254 Jamieson Street
Welcome to this bright & spacious home in the highly sought-after community of Almonte. Step into a large, sun-filled foyer that leads to an open concept main floor perfect for modern family living. The generous formal dining room is conveniently located next to the kitchen, ideal for entertaining. The kitchen features a large pantry, ample cabinetry, & extensive counter space, & opens to both the cozy family room with fireplace & a secondary eat-in area. A patio door leads directly to a deep, fully fenced backyard with an inground pool, covered deck, & plenty of space to relax or entertain outdoors. The mudroom offers inside access to the garage, laundry room, & a 2-piece bathroom for added convenience. Upstairs, youll find three well-sized bedrooms, a full 5-piece main bathroom, & a luxurious primary suite with two walk-in closets & a spacious 5-piece ensuite. The fully finished lower level offers incredible versatility with a private entrance from the garage. It includes a bedroom, kitchen, family room, den/nook area, bathroom, & storage. Ideal for extended family, in-laws, or a teen retreat. This beautiful home offers natural light throughout & is located close to schools, parks, & all the amenities Almonte has to offer. A perfect blend of space, & functionality. Dont miss your opportunity to call this home.
Home Overview
Last updated
1 day ago
Virtual tour
None
Basement information
Finished, Separate Entrance
Building size
--
Status
In-Active
Property sub type
Detached
Maintenance fee
$N/A
Year built
--
Additional Details
MORTGAGE INFO
ESTIMATED PAYMENT
Location
Some information about this property - Jamieson Street

Book a Showing
Find your dream home ✨
I agree to receive marketing and customer service calls and text messages from homepapa. Consent is not a condition of purchase. Msg/data rates may apply. Msg frequency varies. Reply STOP to unsubscribe. Privacy Policy & Terms of Service.







