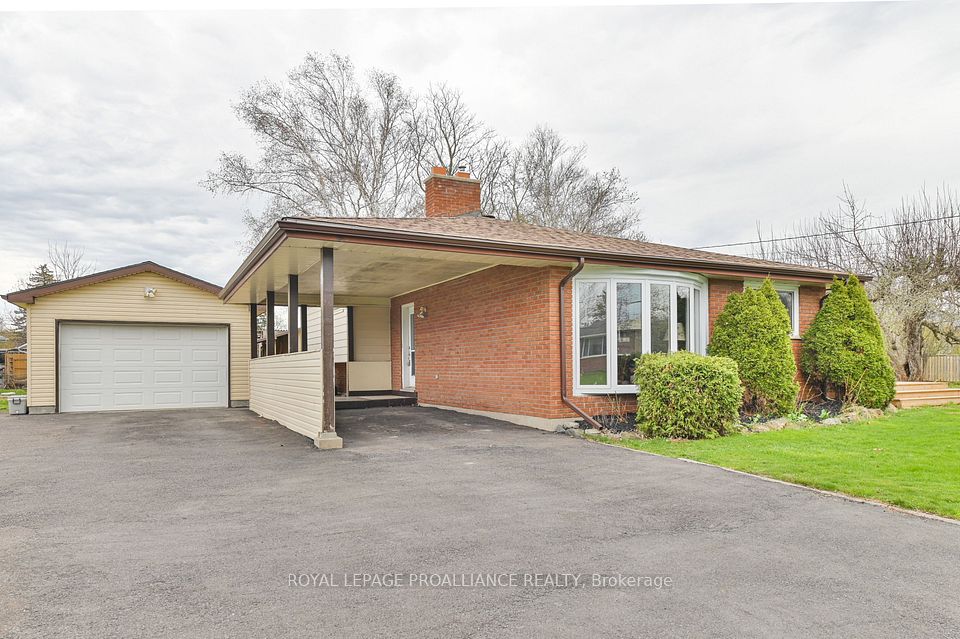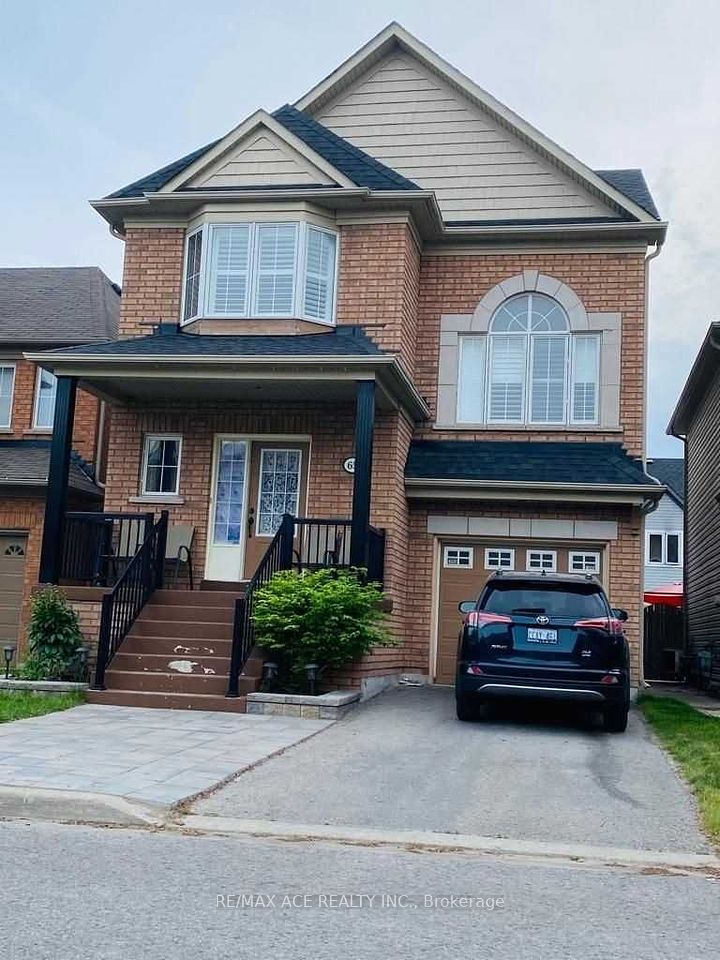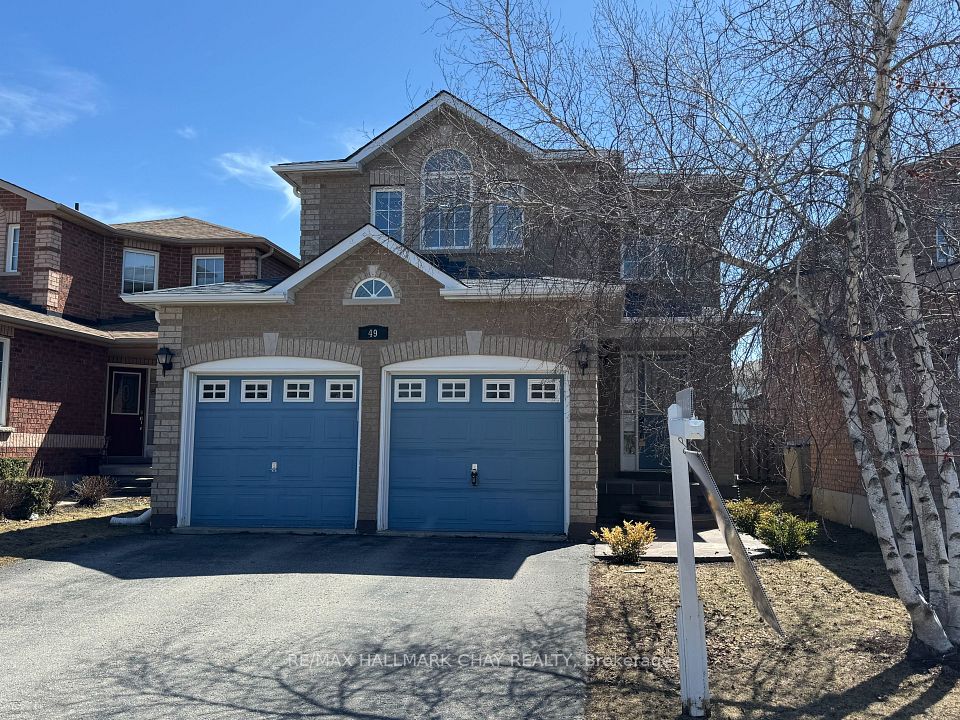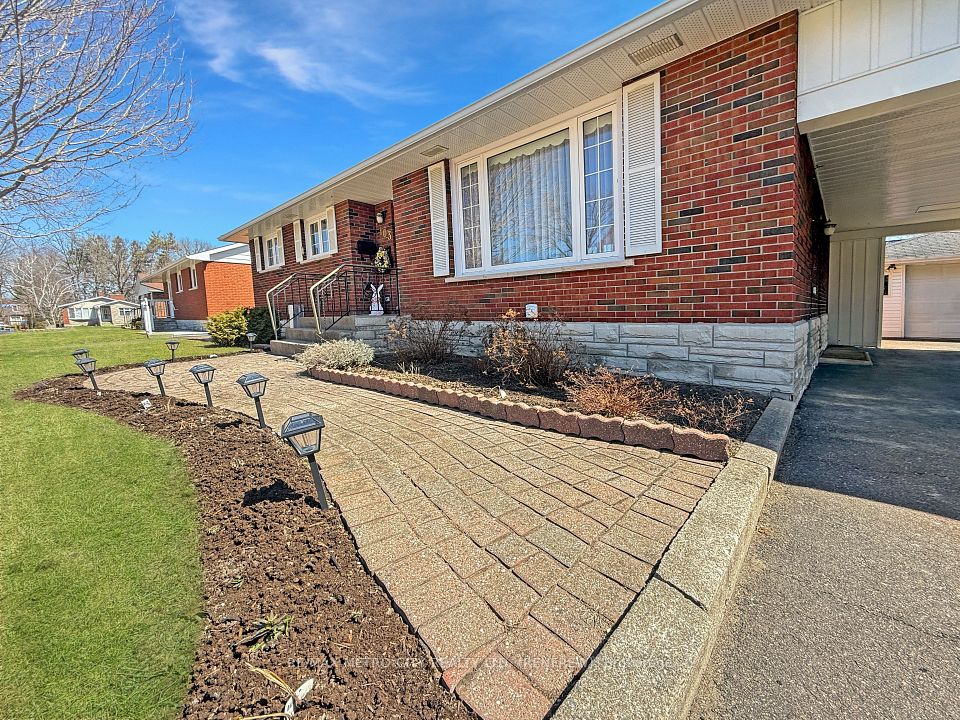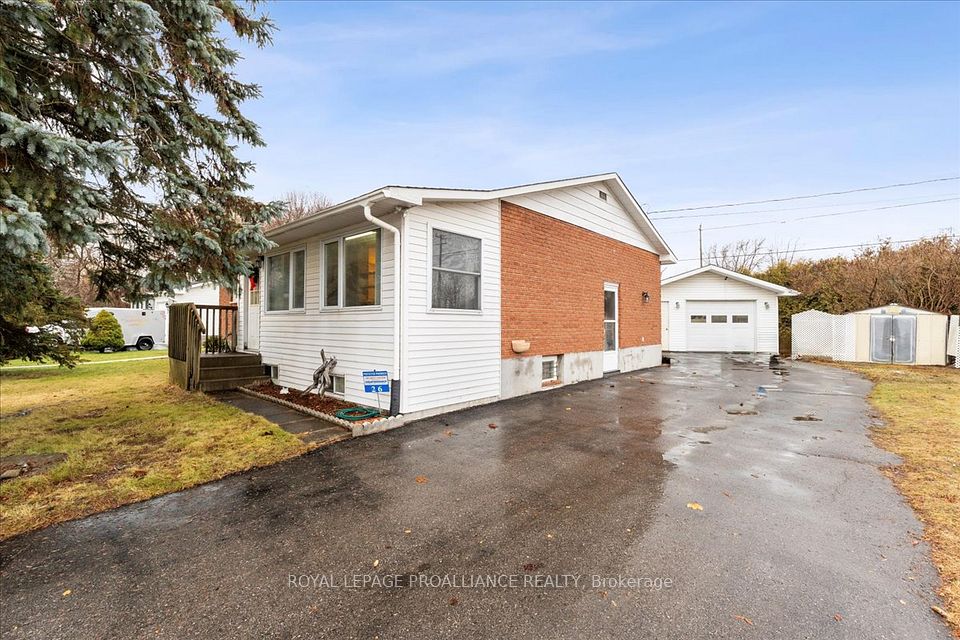$425,000
254 Sidney Street, Quinte West, ON K8V 2T6
Price Comparison
Property Description
Property type
Detached
Lot size
< .50 acres
Style
1 1/2 Storey
Approx. Area
N/A
Room Information
| Room Type | Dimension (length x width) | Features | Level |
|---|---|---|---|
| Foyer | 2.89 x 1.65 m | N/A | Ground |
| Living Room | 6.75 x 3.96 m | Combined w/Dining | Ground |
| Kitchen | 3.04 x 3.4 m | N/A | Ground |
| Bedroom | 3.42 x 3.11 m | N/A | Ground |
About 254 Sidney Street
Welcome to this incredible 3 bed 1 bath, 2-storey home nestled on a spacious double lot, with a 30' x 30' 2 car garage, offering a perfect blend of comfort, functionality, and potential! Step inside to discover a bright and inviting U-shaped kitchen that flows seamlessly into the open concept living and dining area - perfect for entertaining or cozy family nights. A patio door opens onto a private deck, extending your living space outdoors. Two generously sized bedrooms and a modern 4-piece bathroom complete the main level. Upstairs, retreat to the primary bedroom loft, a private oasis featuring a walkout deck with a staircase leading down to the lower patio - ideal for morning coffee or stargazing at night. The fully fenced side yard provides privacy and versatility, complete with a bunkie for extra storage or customization to suit your needs. An additional shed outside the fenced area adds even more storage options. Car enthusiasts and hobbyists will love the 30' x 30' detached 2-car garage, equipped with septic, water, and hydro - offering endless possibilities for a workshop, home business, or extra living space. Located in the heart of Trenton, this gem offers the perfect combination of small-town charm and modern convenience. Don't miss your chance to make this fantastic property your own - schedule a showing today!
Home Overview
Last updated
Apr 2
Virtual tour
None
Basement information
Crawl Space
Building size
--
Status
In-Active
Property sub type
Detached
Maintenance fee
$N/A
Year built
2025
Additional Details
MORTGAGE INFO
ESTIMATED PAYMENT
Location
Some information about this property - Sidney Street

Book a Showing
Find your dream home ✨
I agree to receive marketing and customer service calls and text messages from homepapa. Consent is not a condition of purchase. Msg/data rates may apply. Msg frequency varies. Reply STOP to unsubscribe. Privacy Policy & Terms of Service.








