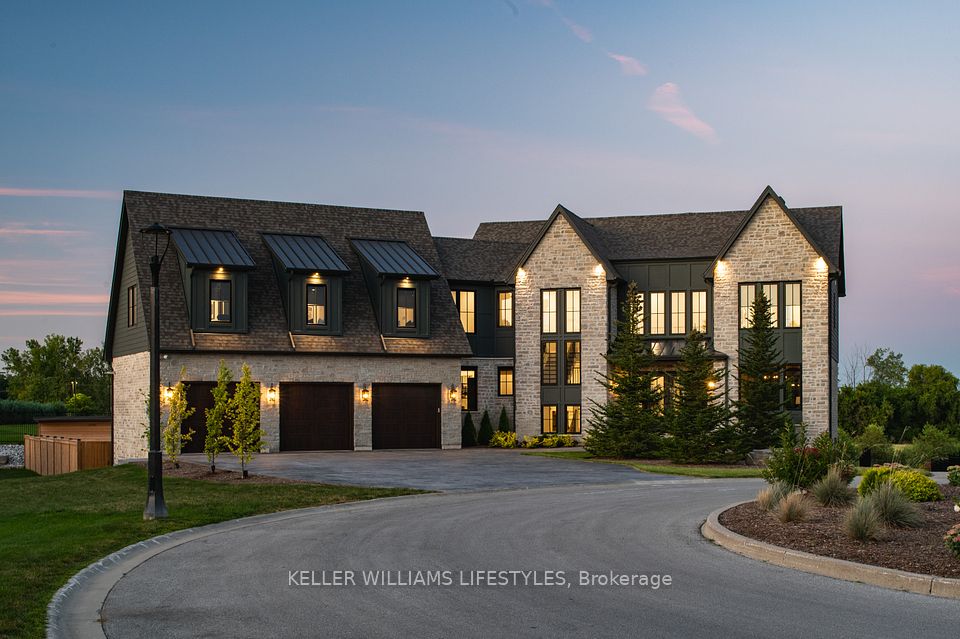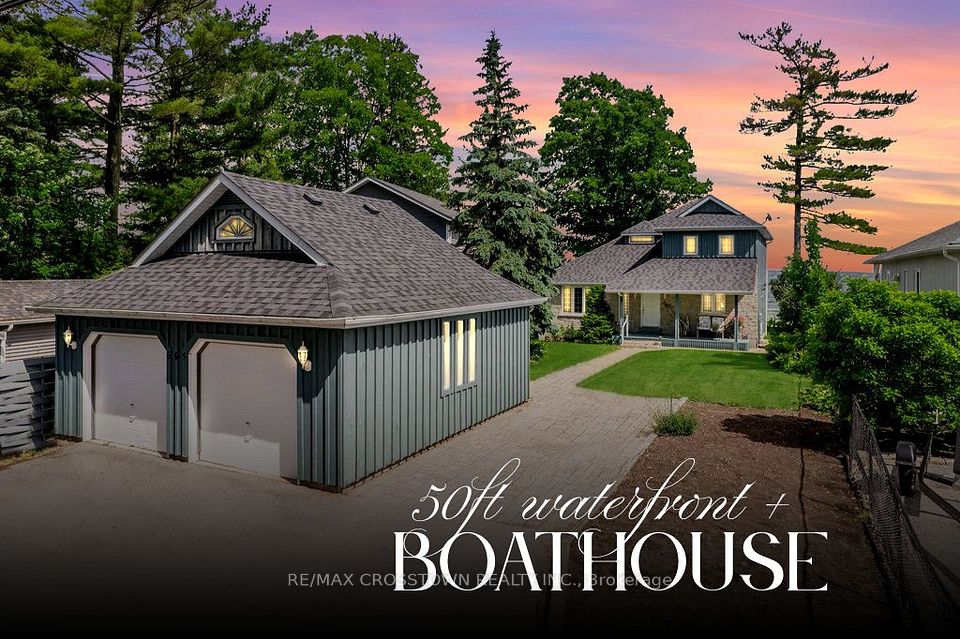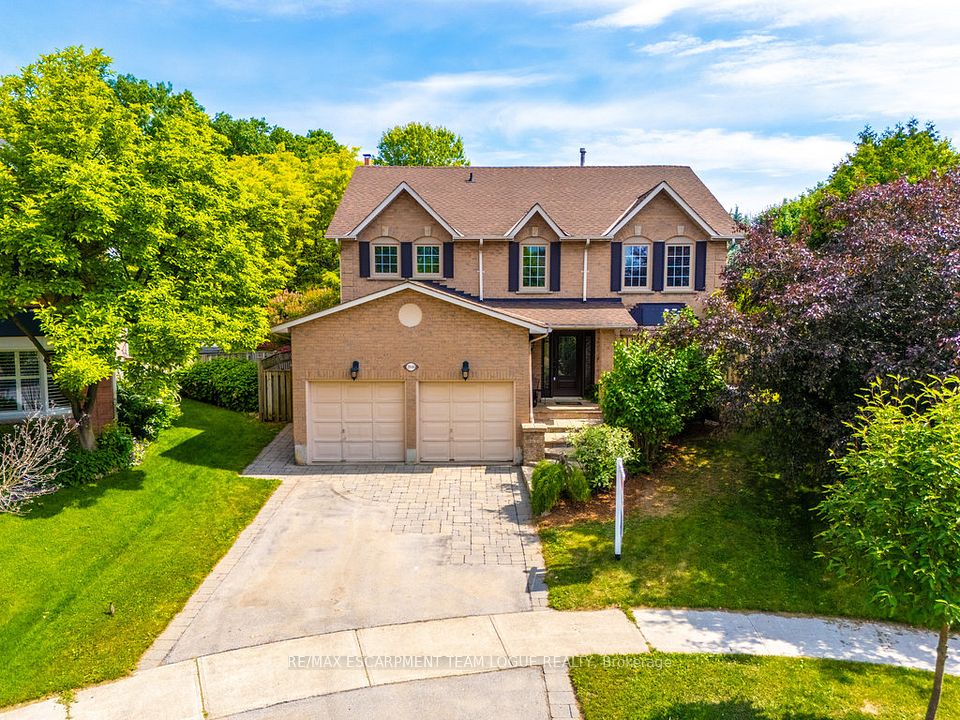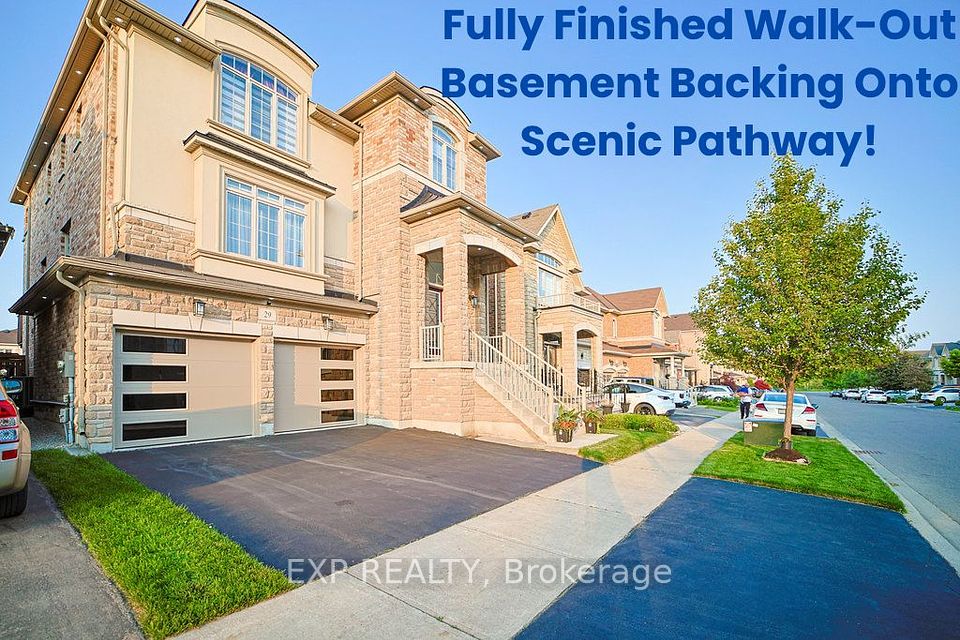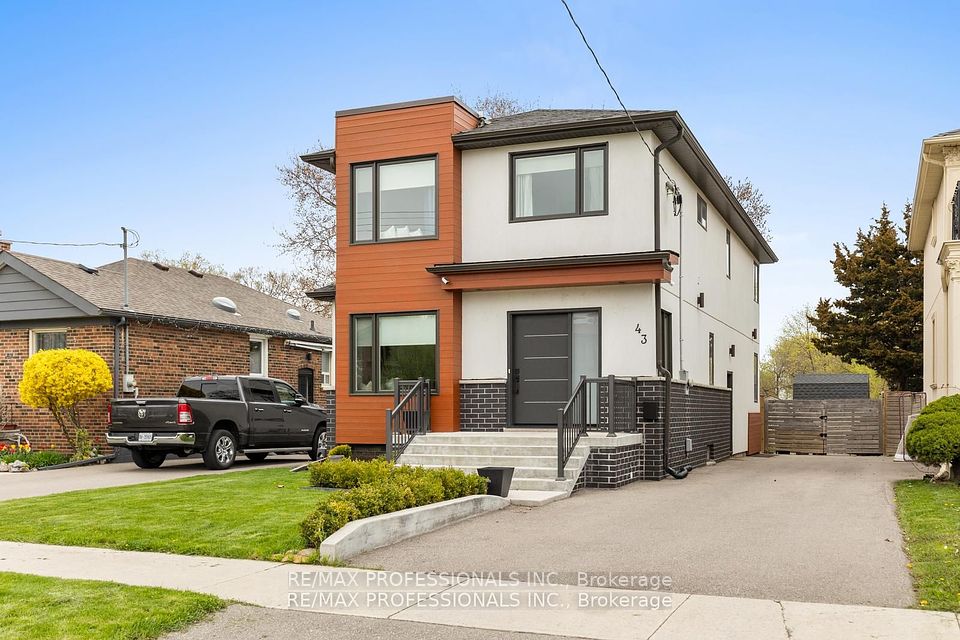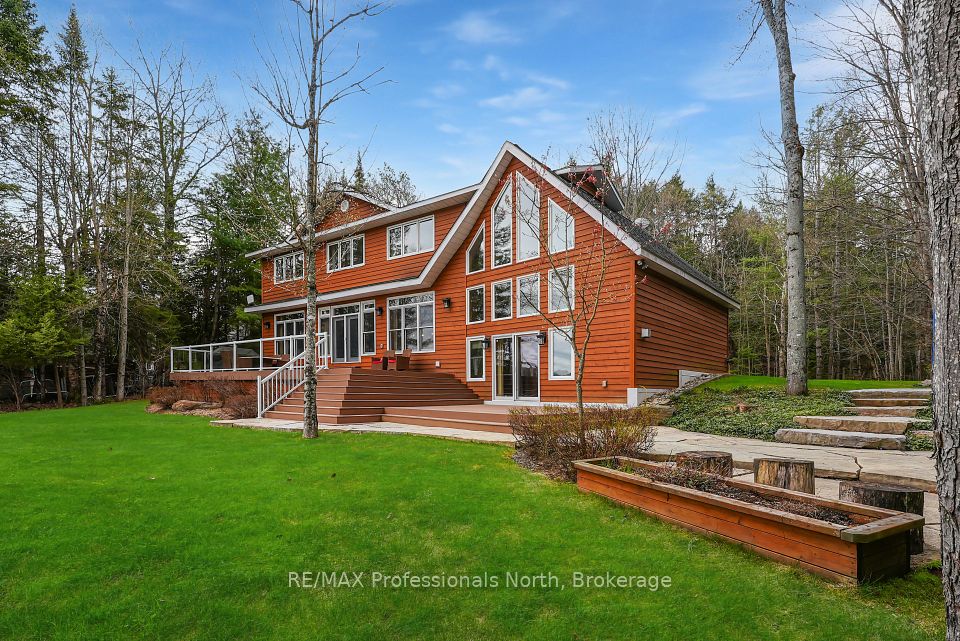
$1,898,000
2555 Nichols Drive, Oakville, ON L6H 7L3
Virtual Tours
Price Comparison
Property Description
Property type
Detached
Lot size
< .50 acres
Style
2-Storey
Approx. Area
N/A
Room Information
| Room Type | Dimension (length x width) | Features | Level |
|---|---|---|---|
| Kitchen | 4.98 x 3.97 m | Granite Counters, W/O To Patio, Breakfast Area | Main |
| Dining Room | 5.9 x 3.66 m | Hardwood Floor, Combined w/Living, California Shutters | Main |
| Family Room | 5.6 x 3.54 m | Fireplace, Vaulted Ceiling(s), Overlooks Backyard | Main |
| Office | 3.69 x 2.98 m | Hardwood Floor, Window, Separate Room | Main |
About 2555 Nichols Drive
This One Is A Show Stopper! Gorgeous Regal Manors Built "Stonegate Model" 2944 Sq. Ft. Home With A One-Of-A-Kind Brick & Stone Elevation W/Balconies & Pot Lights In Most Desirable Joshua Creek Neighbourhood In The Heart Of Oakville! A Grand Front Stone Walkway Leads To An Open-Concept Layout With 9' Ceilings, A Spacious Living / Dining Room Combo, And A Large Family Sized Eat-In Kitchen Featuring Granite Countertops, Brand New Stainless Steel Appliances And A Walkout To A Beautiful Stone Patio. The Stunning Two-Level Family/Great Room Boasts A Gas Fireplace & Floor-To-Ceiling Windows, Filling The Space With Natural Light. The Main Floor Also Offers A Home Office, Powder Room, & Laundry Room For Ultimate Convenience. A Beautiful Oak Staircase Leads To The Upper Level, Showcasing An Oversized Primary Bedroom With 9' Coffered Ceiling, Walk-In Closet & 5-Piece Ensuite. The Second & Third Bedrooms Feature A Walkout To A Balcony, While The Fourth Bedroom Boasts A Cathedral Ceiling, Walk-In Closet, And Access To A Second 4-Piece Bath. An Unfinished Basement With Rough-Ins Awaits Your Creative Vision! Located In A Prime Area Close To Top-Rated Schools, Parks, Trails, Shopping, Public/GO Transit, HWYs 401/407/QEW & All Major Amenities! This Home Offers The Perfect Blend Of Elegance, Comfort & Convenience - A Rare Find Not To Be Missed!
Home Overview
Last updated
May 6
Virtual tour
None
Basement information
Full
Building size
--
Status
In-Active
Property sub type
Detached
Maintenance fee
$N/A
Year built
--
Additional Details
MORTGAGE INFO
ESTIMATED PAYMENT
Location
Some information about this property - Nichols Drive

Book a Showing
Find your dream home ✨
I agree to receive marketing and customer service calls and text messages from homepapa. Consent is not a condition of purchase. Msg/data rates may apply. Msg frequency varies. Reply STOP to unsubscribe. Privacy Policy & Terms of Service.






