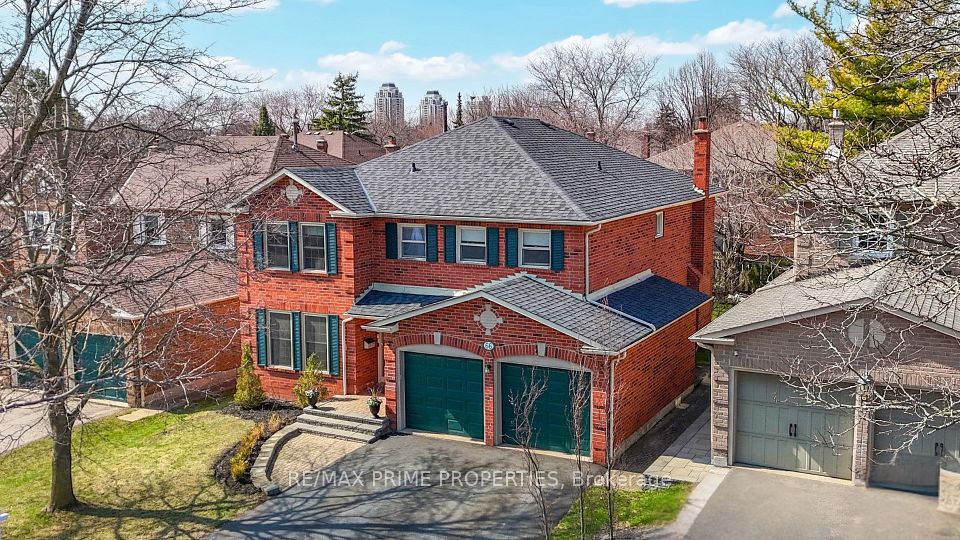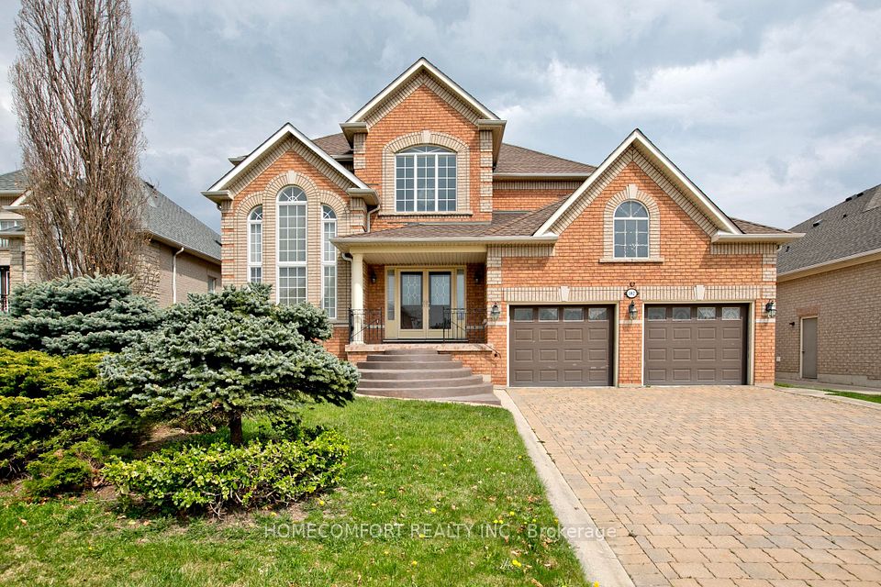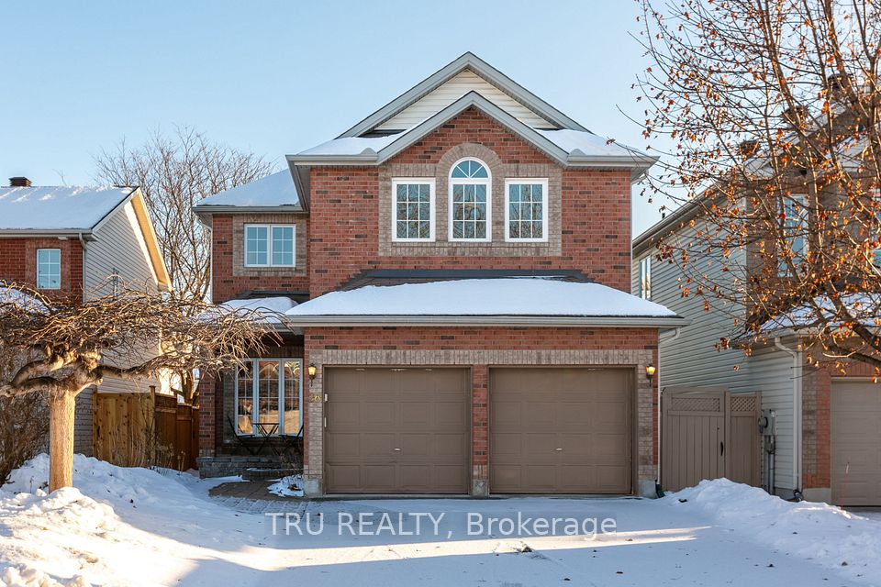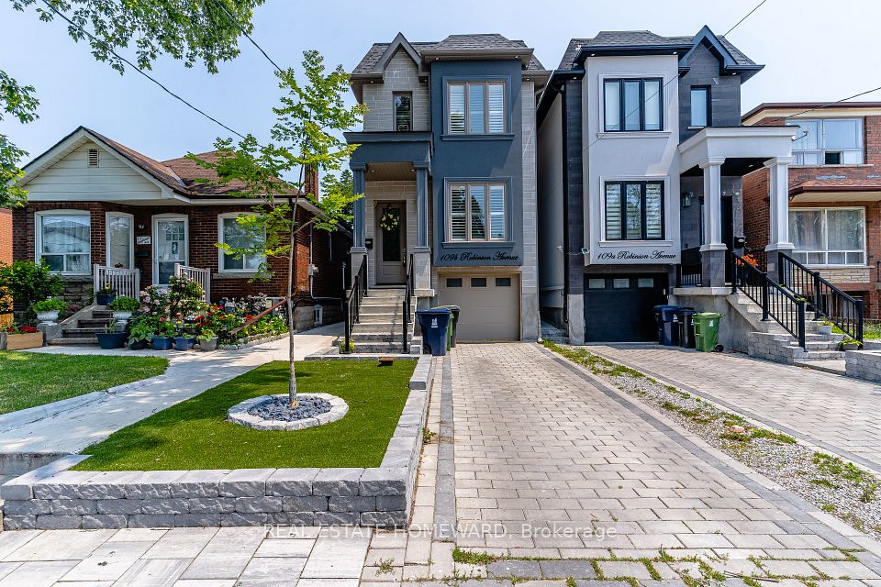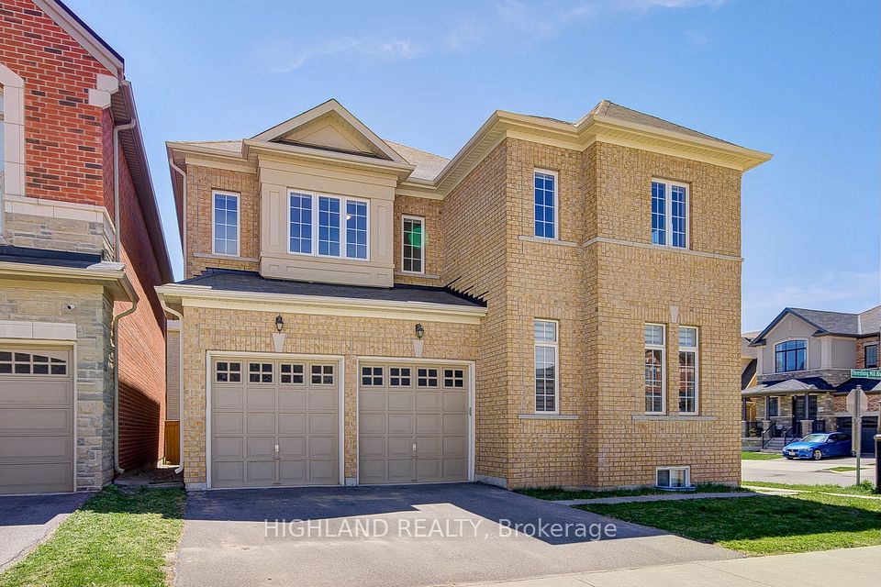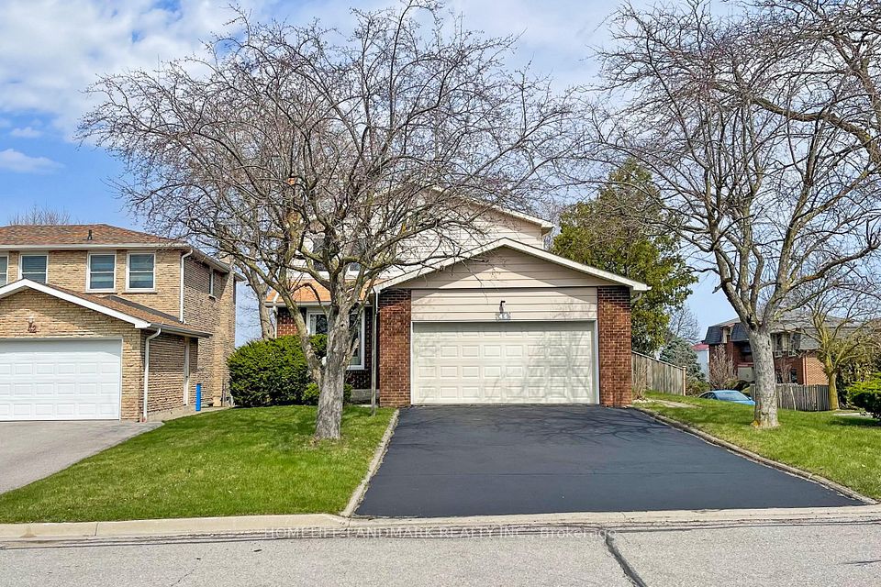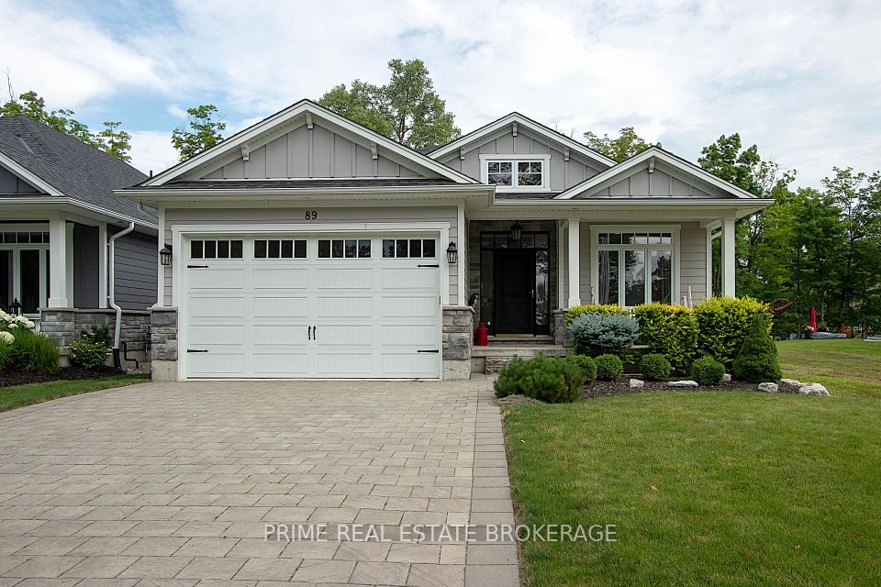$1,499,900
Last price change 5 days ago
2561 Banfield Road, Mississauga, ON L5M 5G6
Price Comparison
Property Description
Property type
Detached
Lot size
N/A
Style
2-Storey
Approx. Area
N/A
Room Information
| Room Type | Dimension (length x width) | Features | Level |
|---|---|---|---|
| Living Room | 4.45 x 3.3 m | N/A | Ground |
| Dining Room | 4.27 x 3.35 m | N/A | Ground |
| Kitchen | 5.5 x 3.3 m | W/O To Yard | Ground |
| Family Room | 5.18 x 3.3 m | Fireplace | Ground |
About 2561 Banfield Road
Impressive Large 4-bedroom home located in the sought-after Central Erin Mills area, walking distance to John Fraser/Gonzaga school. New kitchen with new appliances, Separate living room, New paint, Large private backyard with a large shed. Finished basement with rec room and 3pc bath, Close to Erin Mills Town Centre, Credit Valley Hospital, UTM, Walking Trails and Easy Access to 403, 401,407
Home Overview
Last updated
5 days ago
Virtual tour
None
Basement information
Finished
Building size
--
Status
In-Active
Property sub type
Detached
Maintenance fee
$N/A
Year built
--
Additional Details
MORTGAGE INFO
ESTIMATED PAYMENT
Location
Some information about this property - Banfield Road

Book a Showing
Find your dream home ✨
I agree to receive marketing and customer service calls and text messages from homepapa. Consent is not a condition of purchase. Msg/data rates may apply. Msg frequency varies. Reply STOP to unsubscribe. Privacy Policy & Terms of Service.







