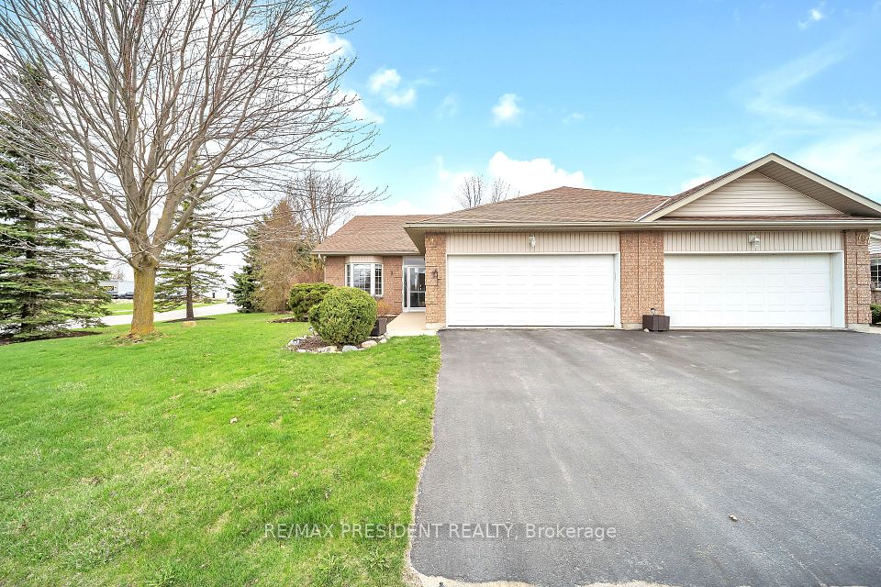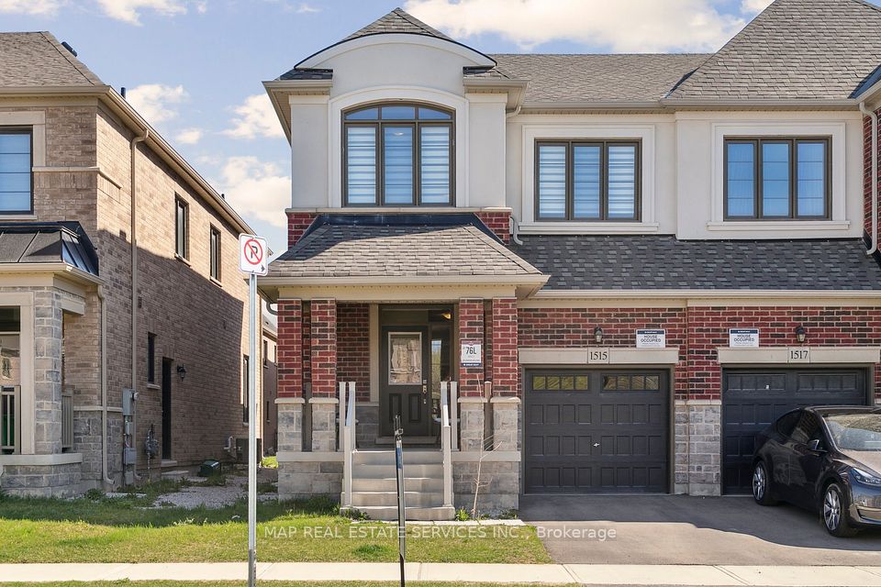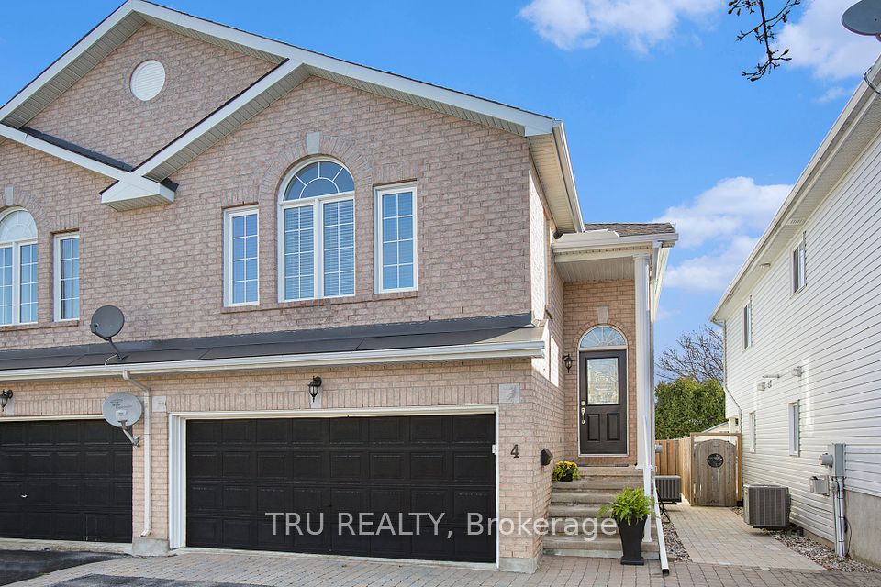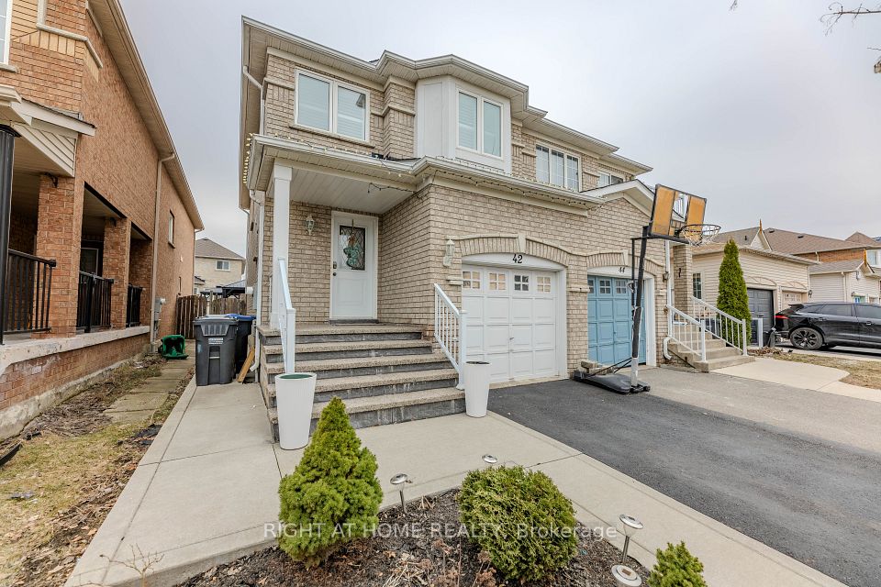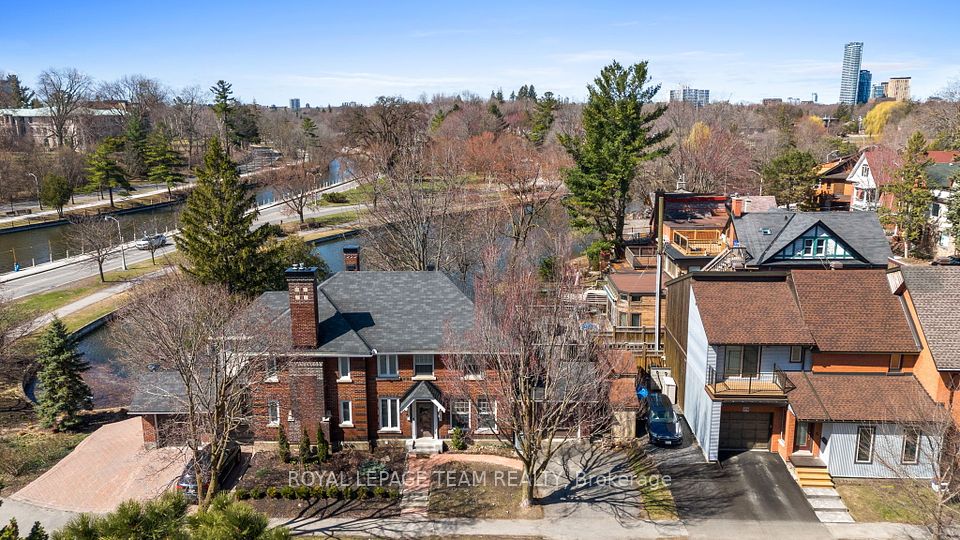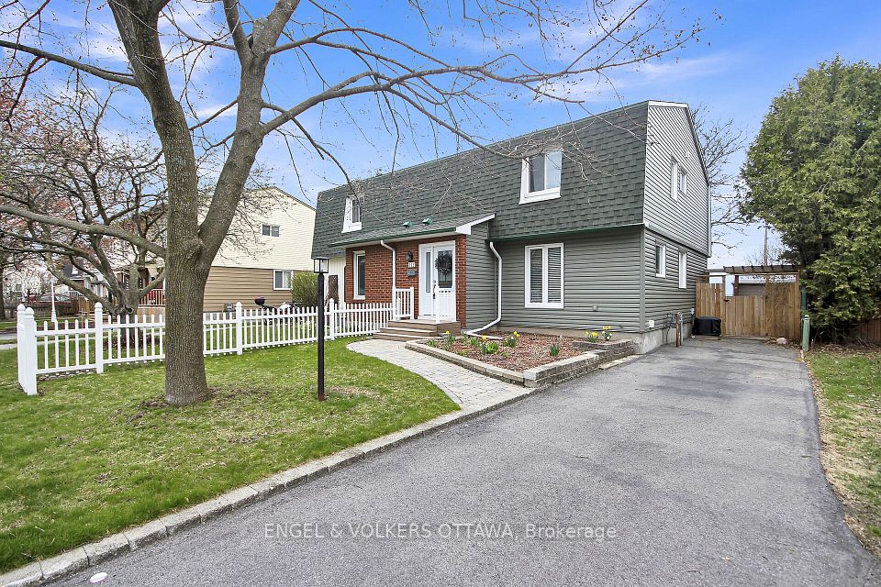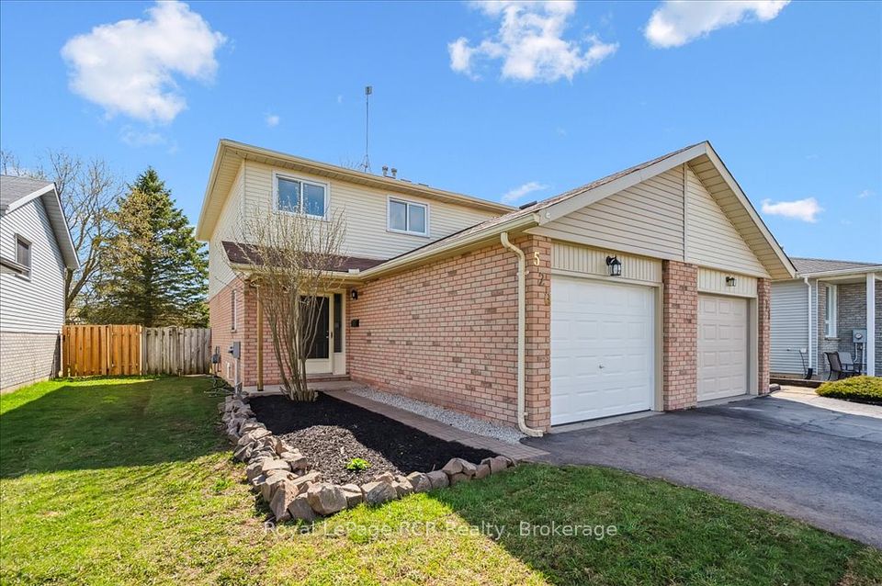$790,000
257 Holmwood Avenue, Glebe - Ottawa East and Area, ON K1S 2P8
Price Comparison
Property Description
Property type
Semi-Detached
Lot size
N/A
Style
3-Storey
Approx. Area
N/A
Room Information
| Room Type | Dimension (length x width) | Features | Level |
|---|---|---|---|
| Living Room | 3.93 x 3.54 m | Open Concept, Hardwood Floor, Irregular Room | Main |
| Dining Room | 3.45 x 3.02 m | Open Concept, Hardwood Floor | Main |
| Kitchen | 3.83 x 2.7 m | N/A | Main |
| Family Room | 2.83 x 2.69 m | N/A | Main |
About 257 Holmwood Avenue
This delightful 3 bedroom 2 bath home is ideally located in Ottawa's most vibrant community - The Glebe! Open concept living area with hardwood floors radiate warmth & comfort. Updated kitchen open to main floor family room provides valuable flex space! Sun-swept, third floor primary with ensuite bath & private balcony offers irresistible invitation to relax. Expansive patio & fenced yard a playful & peaceful retreat. Steps to exceptional schools, parks, community centre, Lansdowne & Bank Street amenities. You belong in The Glebe!
Home Overview
Last updated
21 hours ago
Virtual tour
None
Basement information
Full, Unfinished
Building size
--
Status
In-Active
Property sub type
Semi-Detached
Maintenance fee
$N/A
Year built
--
Additional Details
MORTGAGE INFO
ESTIMATED PAYMENT
Location
Some information about this property - Holmwood Avenue

Book a Showing
Find your dream home ✨
I agree to receive marketing and customer service calls and text messages from homepapa. Consent is not a condition of purchase. Msg/data rates may apply. Msg frequency varies. Reply STOP to unsubscribe. Privacy Policy & Terms of Service.







