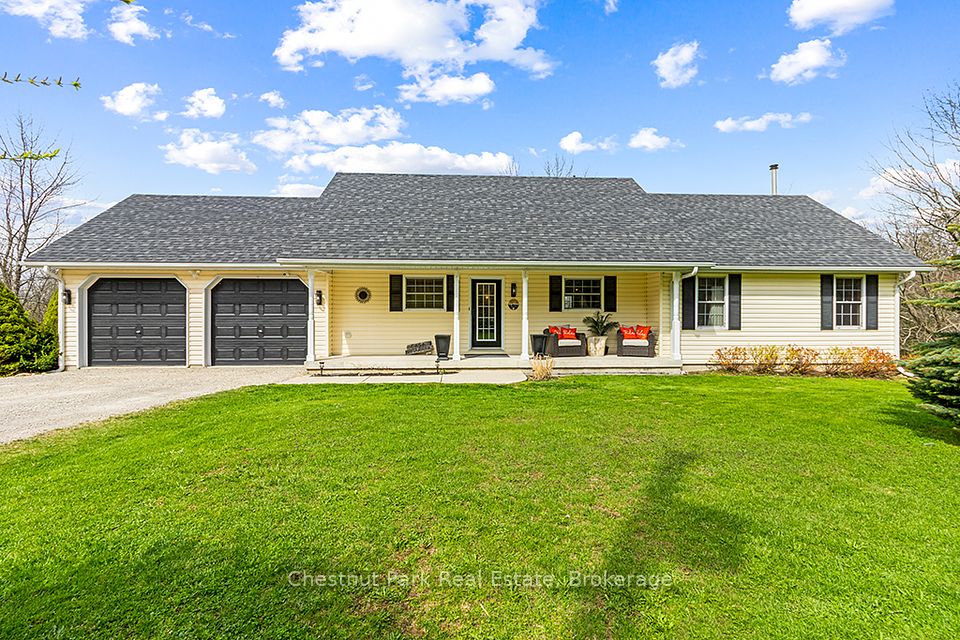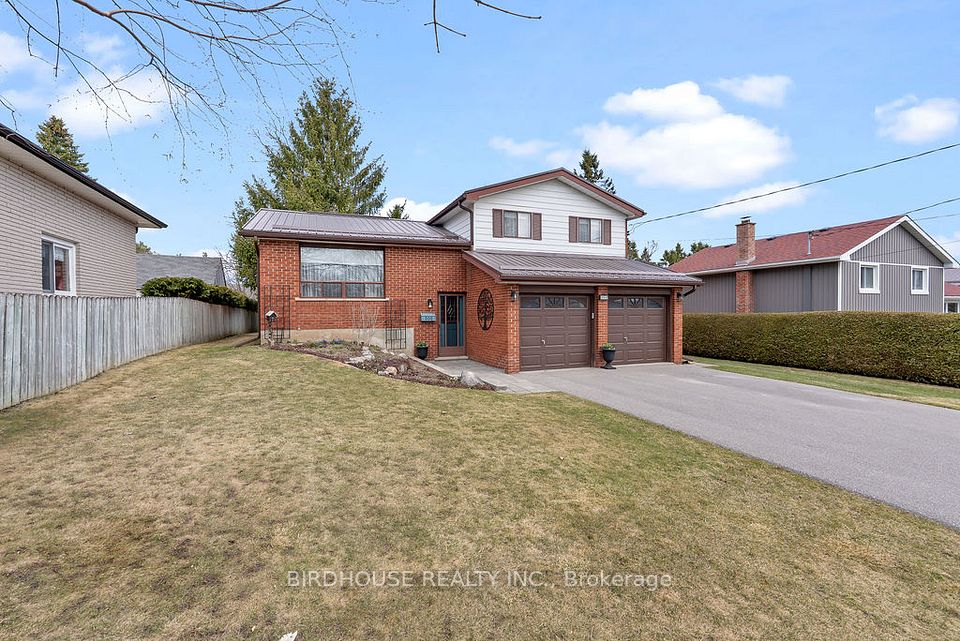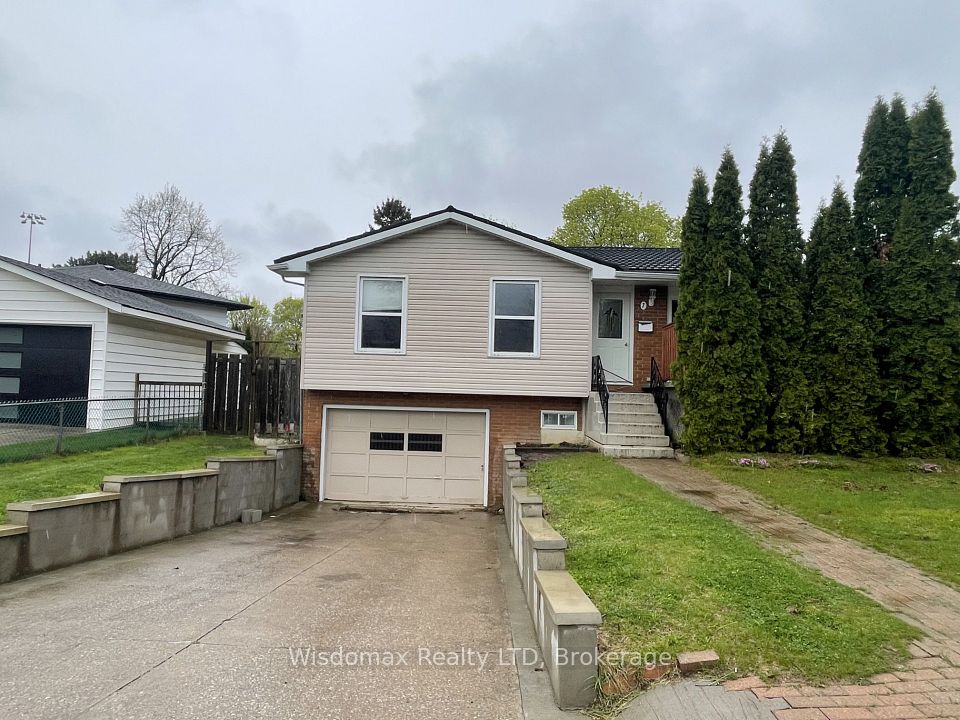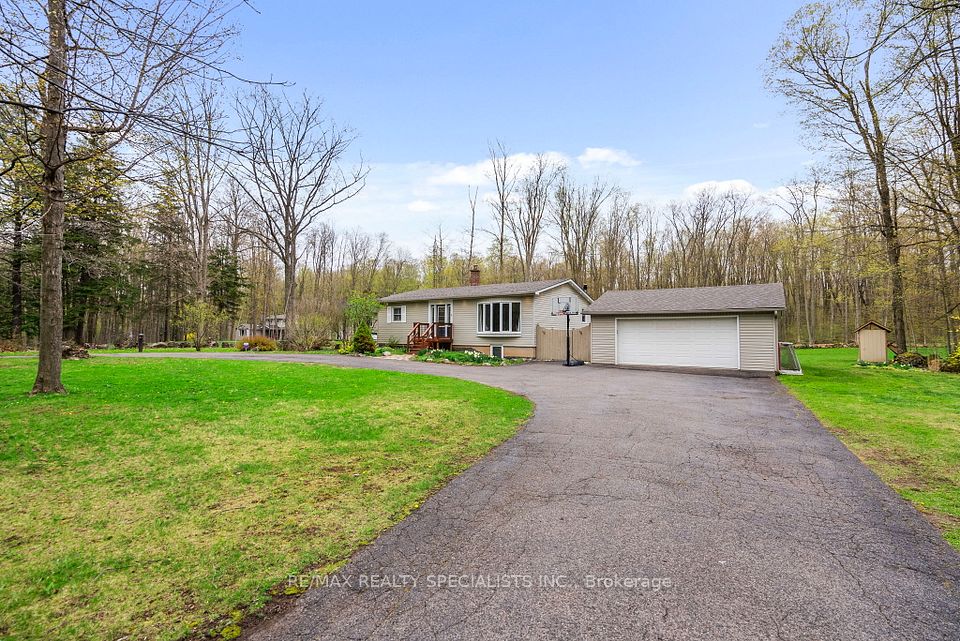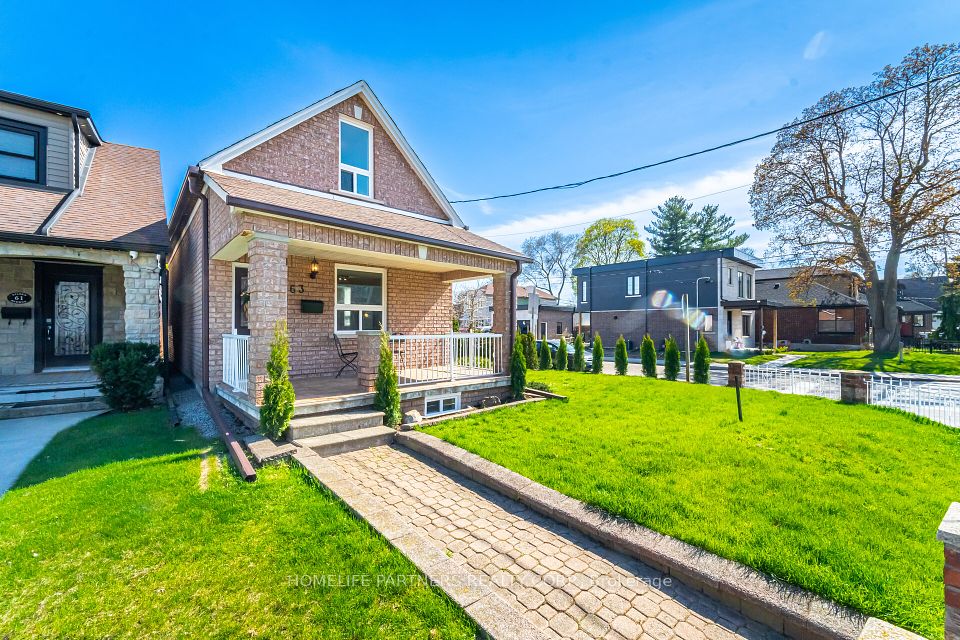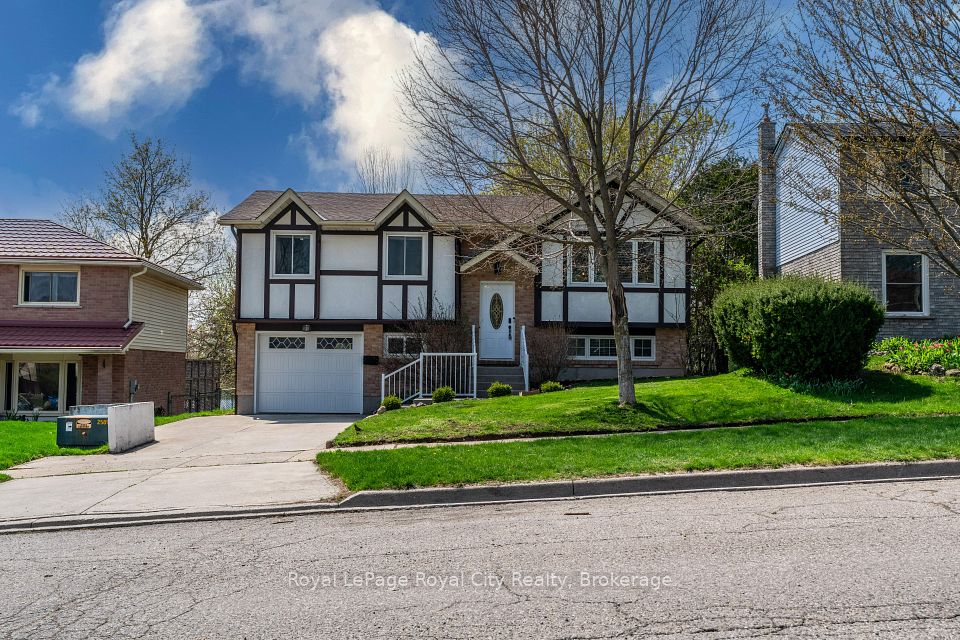$1,099,000
259 Country Glen Road, Markham, ON L6B 1C3
Virtual Tours
Price Comparison
Property Description
Property type
Detached
Lot size
N/A
Style
2-Storey
Approx. Area
N/A
Room Information
| Room Type | Dimension (length x width) | Features | Level |
|---|---|---|---|
| Utility Room | 2.69 x 7.03 m | N/A | Basement |
| Living Room | 3.68 x 3.67 m | Laminate, Combined w/Dining, Large Window | Ground |
| Dining Room | 3.68 x 2.18 m | Laminate, Combined w/Living, Window | Ground |
| Kitchen | 3.68 x 2.92 m | Ceramic Floor, Centre Island, Stainless Steel Appl | Ground |
About 259 Country Glen Road
Welcome to this beautiful 3-bedroom, 3-bathroom detached home in the highly desirable Cornell Village. This spacious and sun-filled home features an impressive 18-foot ceiling in the foyer, creating a bright and welcoming entrance. The main floor offers a living room, dining room, expansive family room with gas fireplace, a large eat-in kitchen with a centre island, a convenient under cupboard kick plate for easy clean up and and a walk-out to the back deck, beautifully landscaped backyard, and two car garage with 2 additional parking spaces. Upstairs, enjoy three generously sized bedrooms including a spacious primary retreat complete with a walk-in closet and a large 4-piece ensuite. The finished basement includes a large rec room/gym area, a separate laundry room with built-in shelving, and a roughed-in 3-piece bathroom, offering potential for future customization. Located just a 5-minute walk to both elementary & high schools and parks and a short drive to shopping, the hospital and other everyday conveniences. Located in a welcoming, family-oriented community where neighbours care and look out for one another. Home inspection available.
Home Overview
Last updated
3 days ago
Virtual tour
None
Basement information
Finished
Building size
--
Status
In-Active
Property sub type
Detached
Maintenance fee
$N/A
Year built
--
Additional Details
MORTGAGE INFO
ESTIMATED PAYMENT
Location
Some information about this property - Country Glen Road

Book a Showing
Find your dream home ✨
I agree to receive marketing and customer service calls and text messages from homepapa. Consent is not a condition of purchase. Msg/data rates may apply. Msg frequency varies. Reply STOP to unsubscribe. Privacy Policy & Terms of Service.







