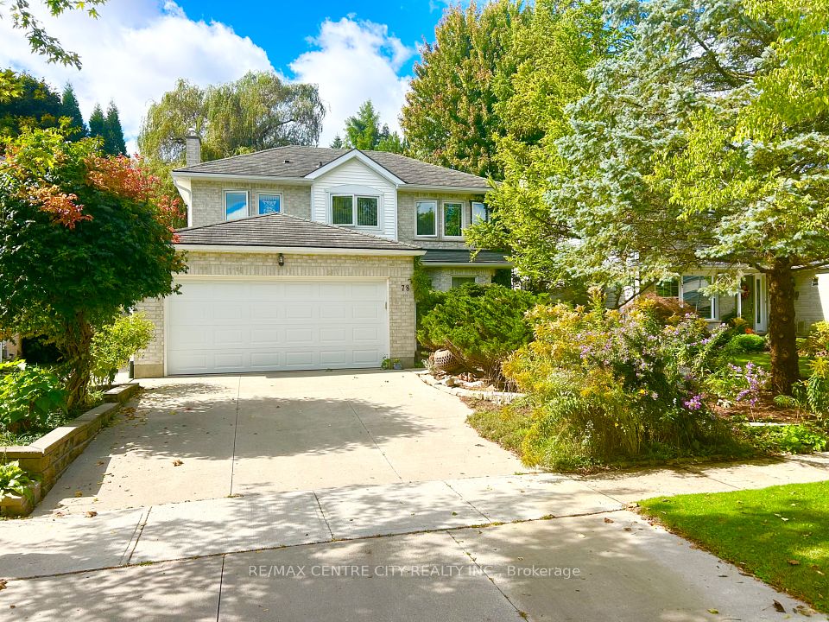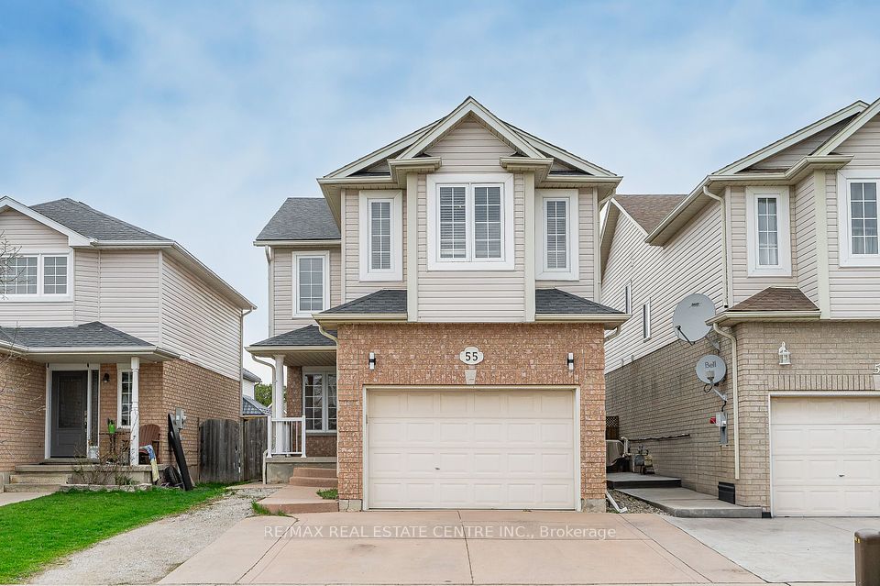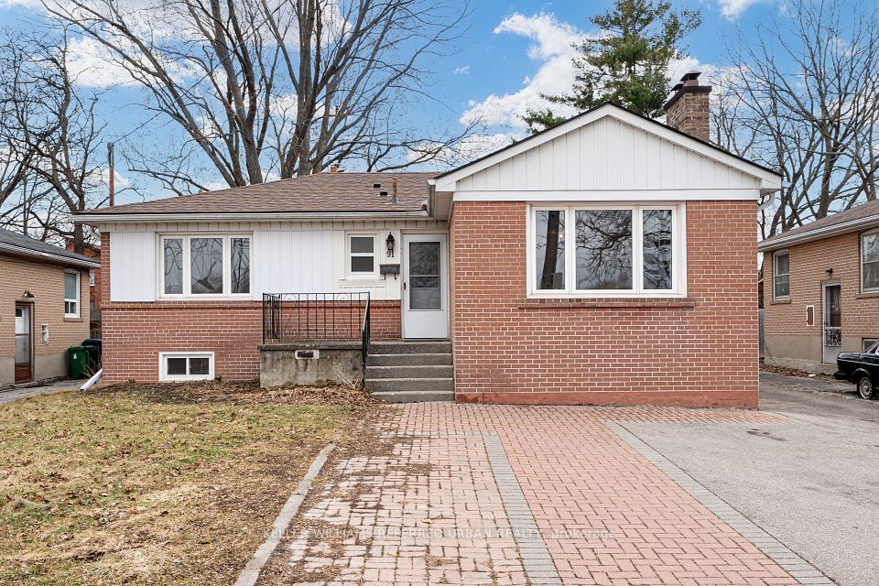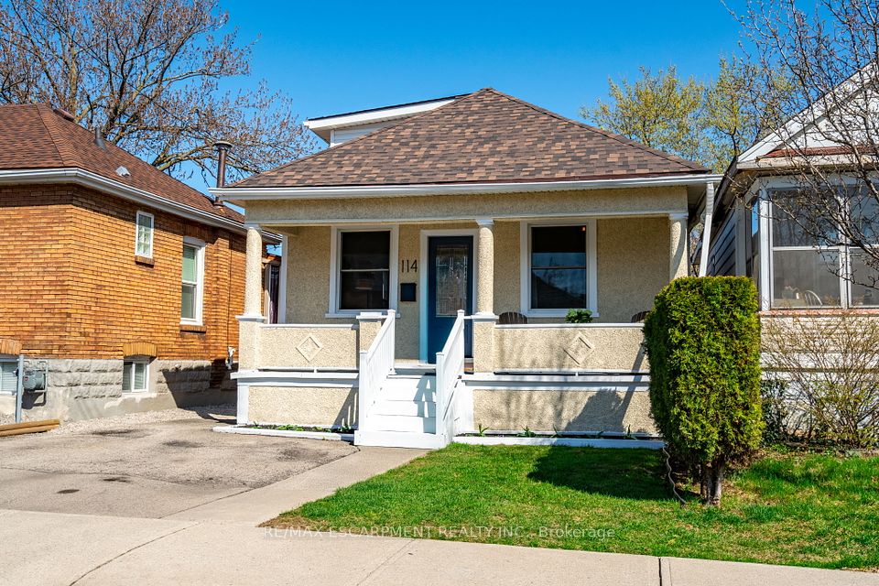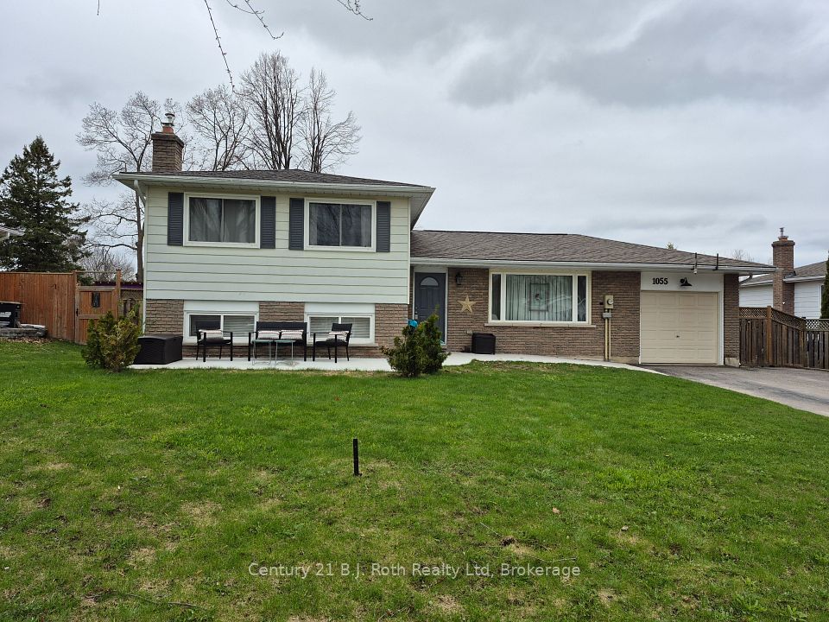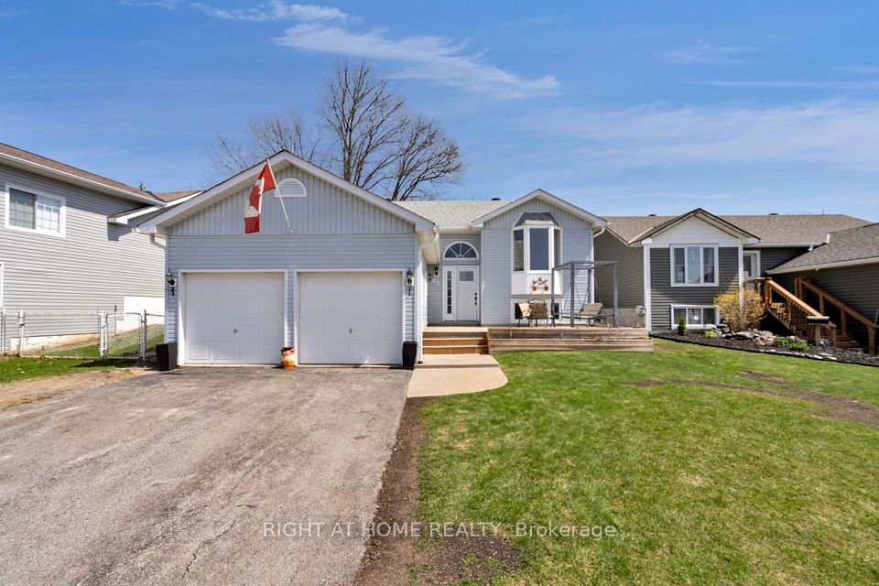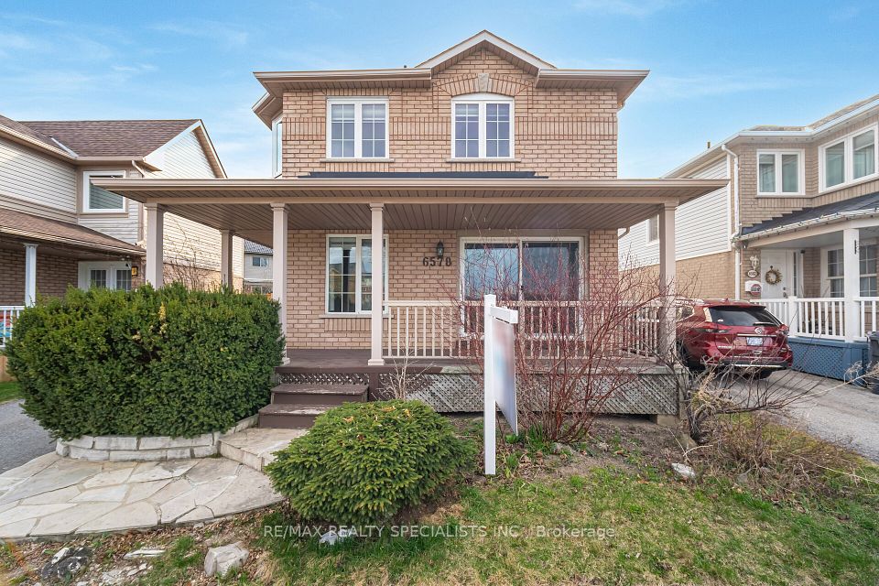$899,900
259 Haddington Street, Haldimand, ON N3W 1G1
Virtual Tours
Price Comparison
Property Description
Property type
Detached
Lot size
< .50 acres
Style
2-Storey
Approx. Area
N/A
Room Information
| Room Type | Dimension (length x width) | Features | Level |
|---|---|---|---|
| Kitchen | 6.55 x 4.14 m | N/A | Main |
| Family Room | 5.38 x 4.04 m | N/A | Main |
| Dining Room | 3.25 x 4.17 m | N/A | Main |
| Living Room | 5.18 x 4.19 m | N/A | Main |
About 259 Haddington Street
This family home has it all! With three levels of beautifully finished living space, this 3-bedroom, 4-bathroom home is designed for both comfort and entertaining. The spacious backyard is your personal oasis, complete with a saltwater pool, hot tub, and multiple seating areas, perfect for summer days and evening get-togethers. Step through the generous entryway into a main floor featuring an updated kitchen with hardwood floors, a cozy sunken family room features a custom accent wall and built-in fireplace and a formal dining area that flows into an additional sunken living room with a large bay window. You'll also find a main floor laundry/mud room and powder room for added convenience. Upstairs, two generous bedrooms and a 4-piece bathroom complement the spacious primary suite with a walk-in closet and private ensuite. And the fully finished lower level? It offers a wide-open rec room with a projector screen, separate seating area, a stylish 3-piece bathroom and multiple storage spaces. Whether its movie nights, game days, or future potential for more, this space delivers. Located just a short walk from local schools, the community arena, parks, shopping, and restaurants, this home is the total package. Don't miss your chance to make it yours.
Home Overview
Last updated
Apr 15
Virtual tour
None
Basement information
Finished
Building size
--
Status
In-Active
Property sub type
Detached
Maintenance fee
$N/A
Year built
--
Additional Details
MORTGAGE INFO
ESTIMATED PAYMENT
Location
Some information about this property - Haddington Street

Book a Showing
Find your dream home ✨
I agree to receive marketing and customer service calls and text messages from homepapa. Consent is not a condition of purchase. Msg/data rates may apply. Msg frequency varies. Reply STOP to unsubscribe. Privacy Policy & Terms of Service.







