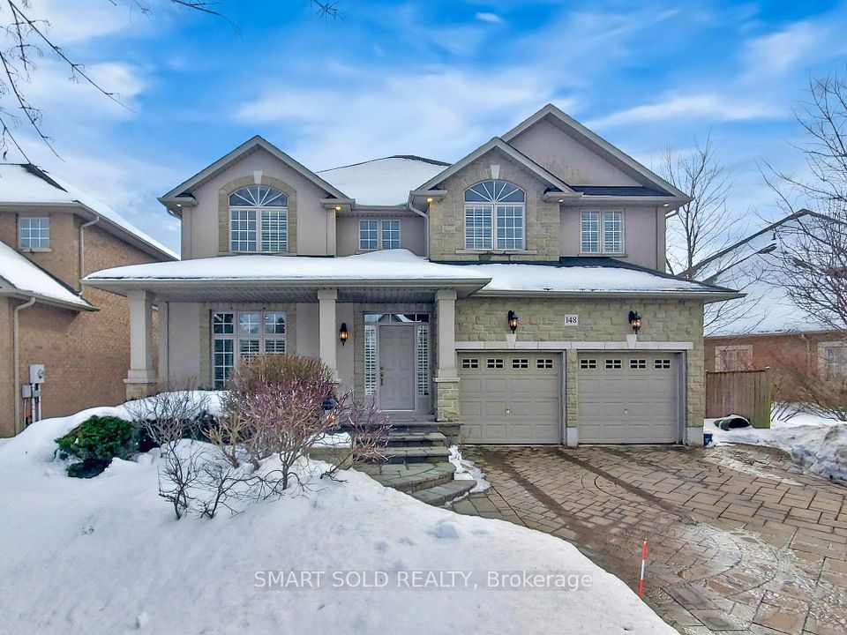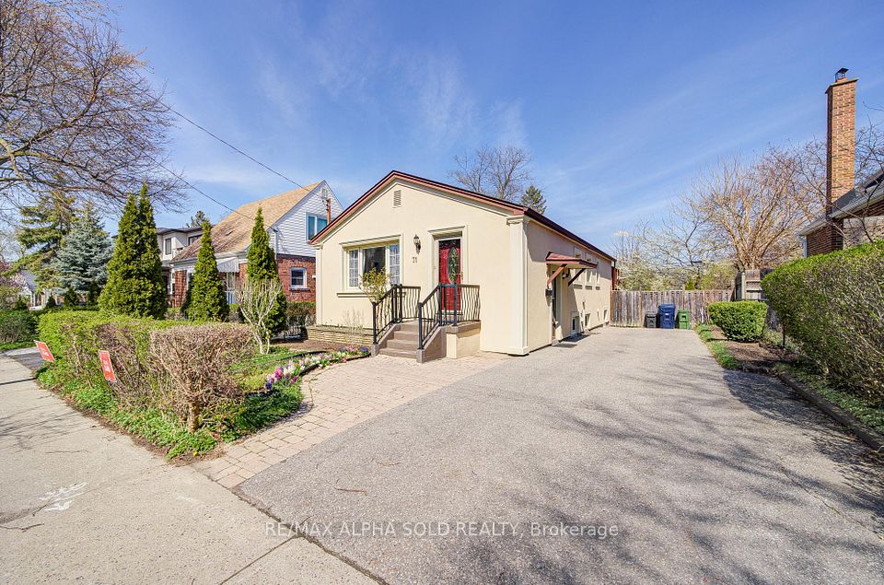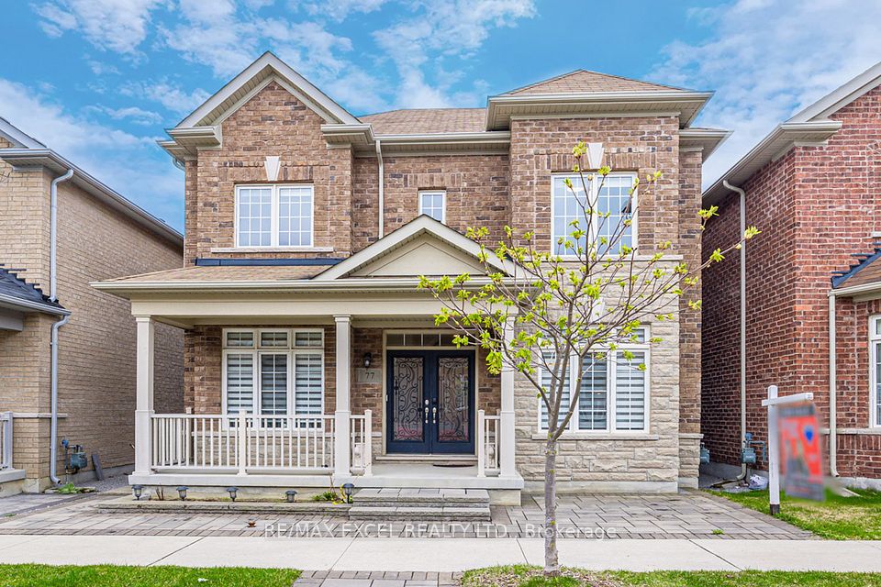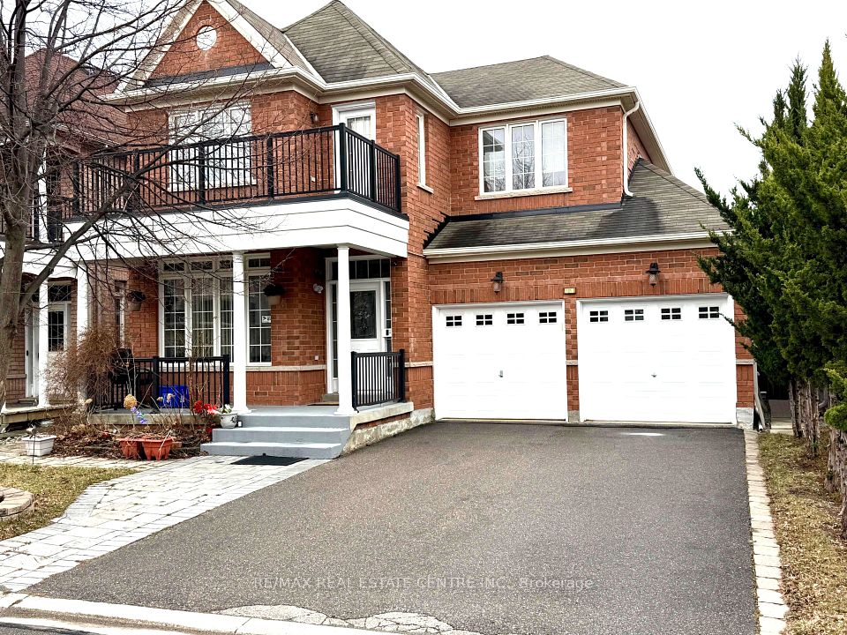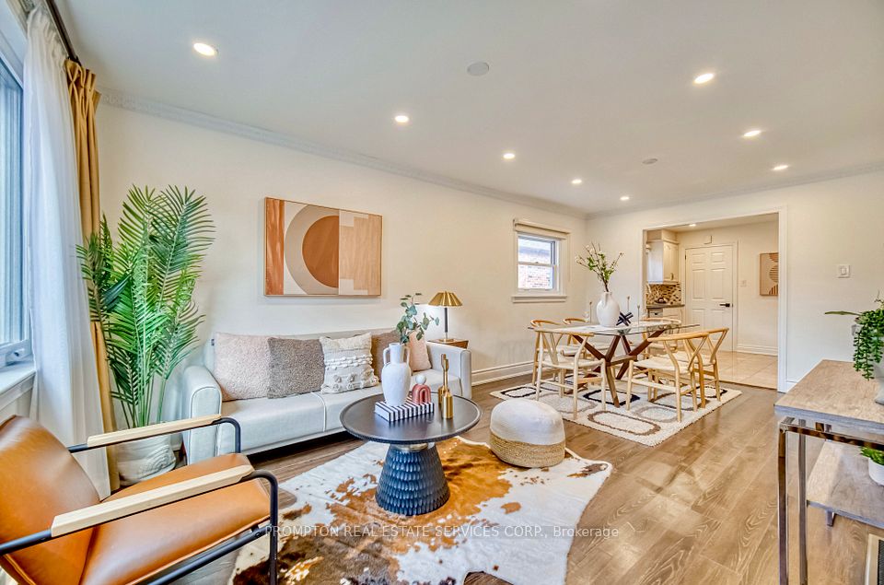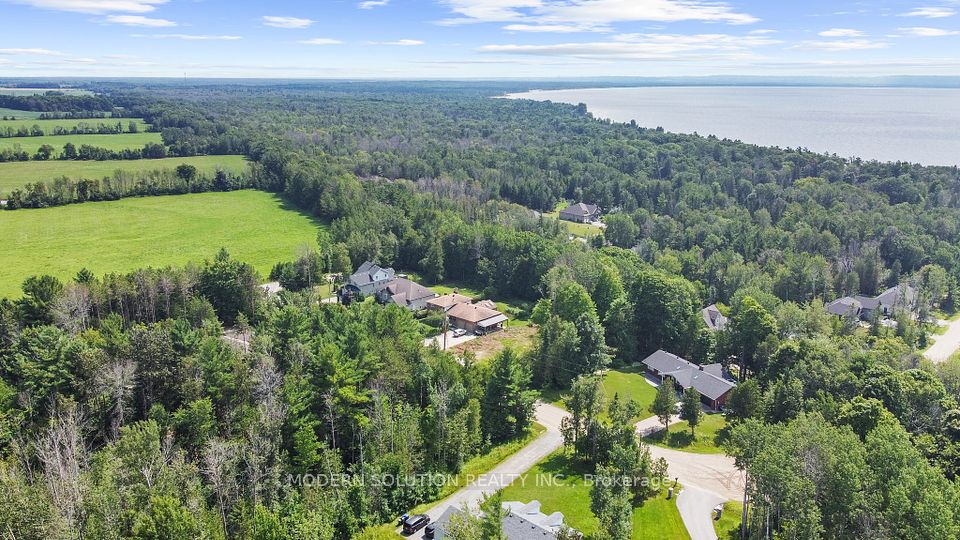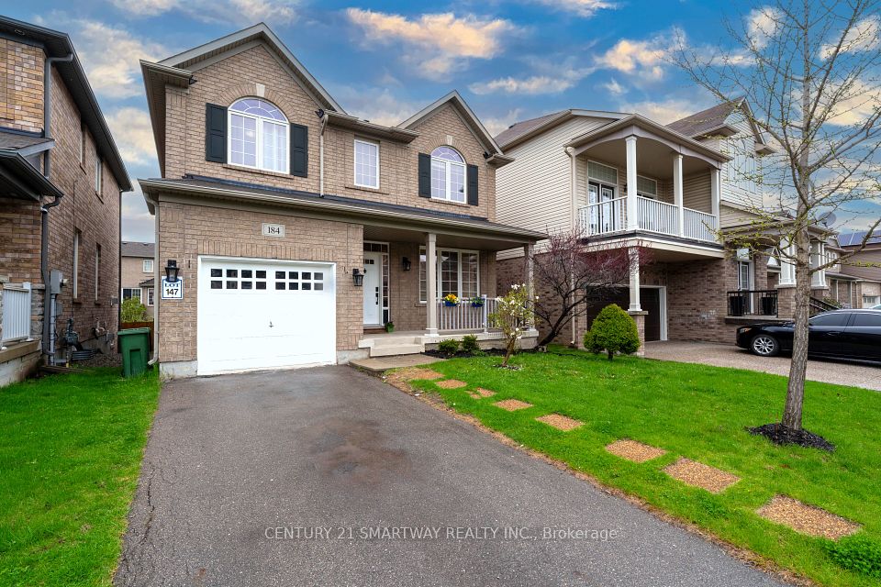$1,099,800
Last price change Apr 21
259 Harley Road, Brant, ON N0E 1E0
Price Comparison
Property Description
Property type
Detached
Lot size
10-24.99 acres
Style
2-Storey
Approx. Area
N/A
Room Information
| Room Type | Dimension (length x width) | Features | Level |
|---|---|---|---|
| Living Room | 6.9 x 5.85 m | Cathedral Ceiling(s), Fireplace, Parquet | Main |
| Dining Room | 3.61 x 3.35 m | Formal Rm, Overlooks Ravine, Parquet | Main |
| Kitchen | 5.1 x 3.45 m | Eat-in Kitchen, W/O To Patio | Main |
| Family Room | 4.5 x 4.45 m | Fireplace, Overlooks Ravine, Parquet | Main |
About 259 Harley Road
Spectacular Country Property Detached 2 Storey home on 16.5 Acres with 982 feet of frontage. A true nature lovers paradise, this property features a serene creek that runs through it. Situated on a beautifully wooded lot, this expansive home provides a peaceful retreat, ideal for those seeking a country lifestyle. The impressive 3-bedroom, 4-bathroom detached home features a spacious and open design, beginning with a grand living room boasting soaring16-foot ceilings and a cozy wood-burning fireplace. The formal dining room is elegantly appointed for special meals, while the eat-in kitchen offers a warm, welcoming space for everyday dining. Adjacent to the kitchen, the main floor family room is a perfect retreat for family gatherings and offers a walk-out to a covered deck, allowing for easy indoor-to-outdoor living and breathtaking views of the surrounding woodlands. The private primary bedroom is a true retreat, featuring its own en-suite bath for added comfort and convenience. The home offers additional generously sized bedrooms, each providing ample closet space. The finished walk-out basement is a standout feature of this home, with two additional bedrooms, a rec room, and a full bath offering the ideal space for guests, extended family, or extra entertainment options. This property also boasts a double-car garage and a 779 sq. ft. finished workshop/studio with electrical connection, perfect for hobbies, projects, or home office use. *some pics are virtually staged but originals are included**
Home Overview
Last updated
Apr 21
Virtual tour
None
Basement information
Finished with Walk-Out
Building size
--
Status
In-Active
Property sub type
Detached
Maintenance fee
$N/A
Year built
2025
Additional Details
MORTGAGE INFO
ESTIMATED PAYMENT
Location
Some information about this property - Harley Road

Book a Showing
Find your dream home ✨
I agree to receive marketing and customer service calls and text messages from homepapa. Consent is not a condition of purchase. Msg/data rates may apply. Msg frequency varies. Reply STOP to unsubscribe. Privacy Policy & Terms of Service.







