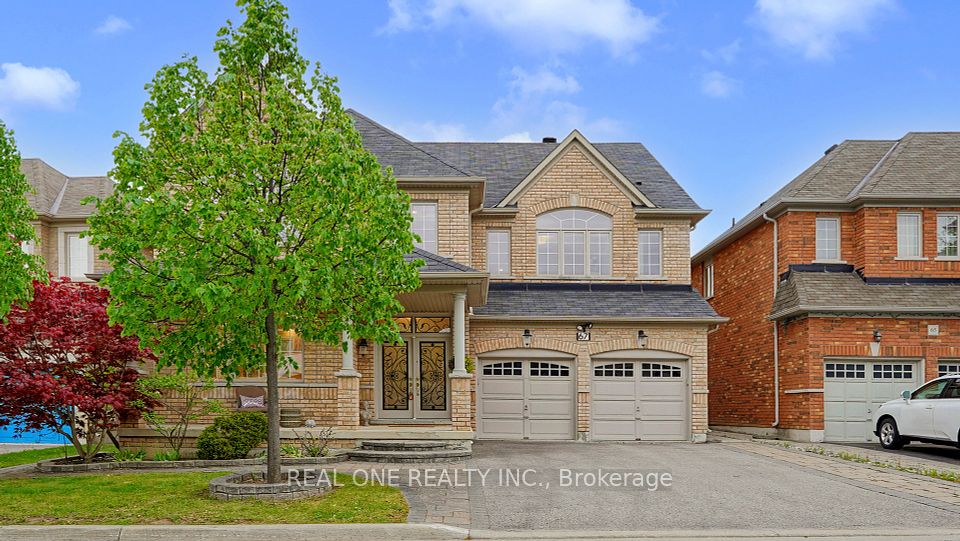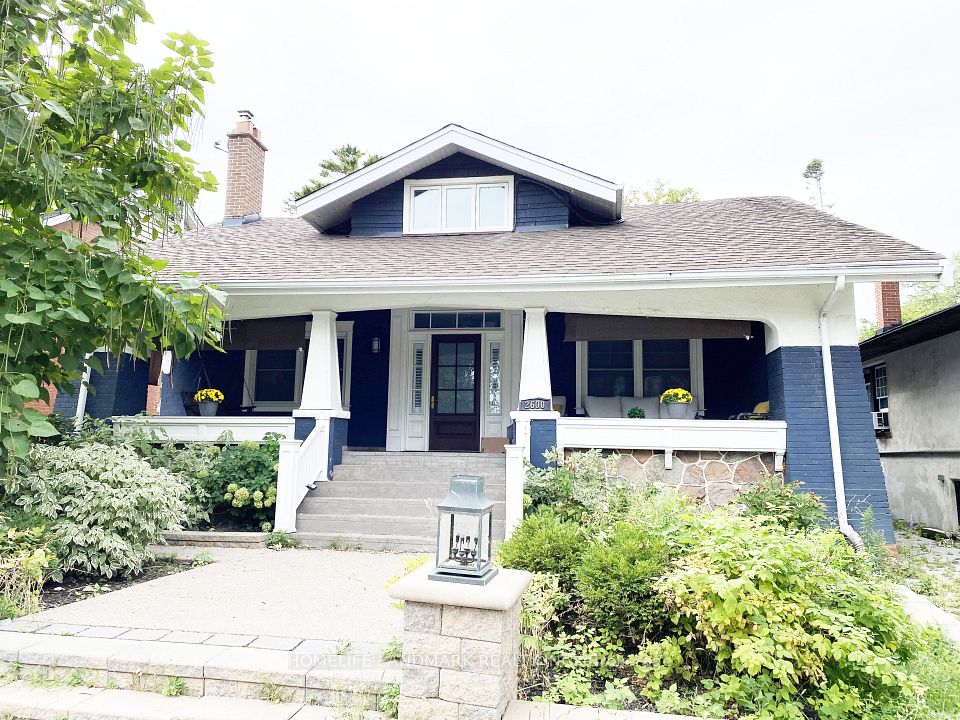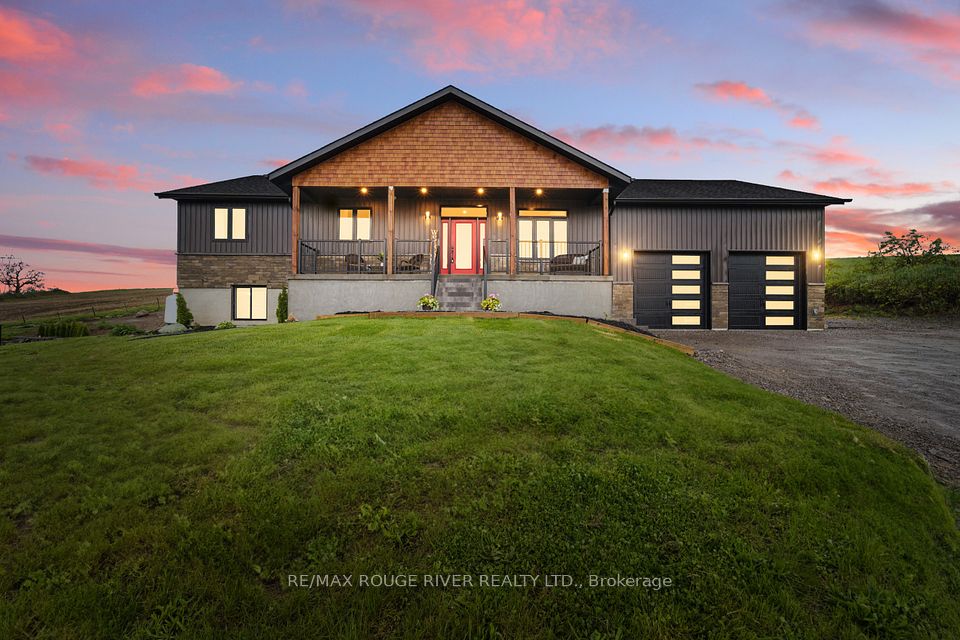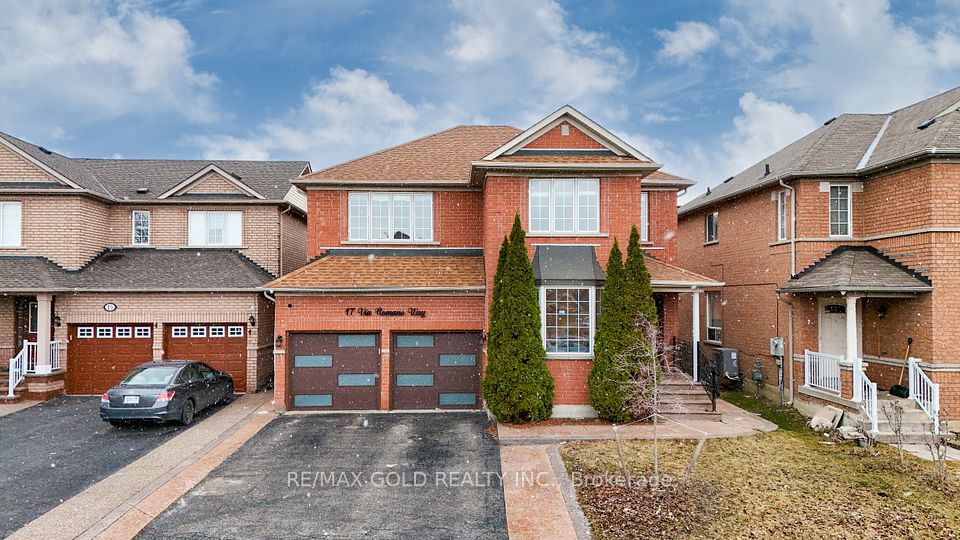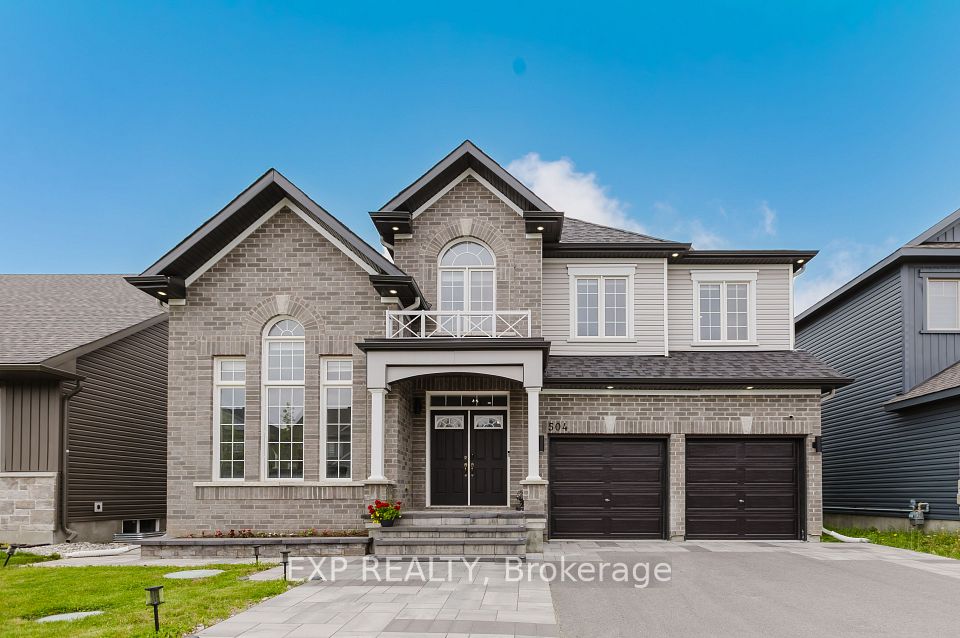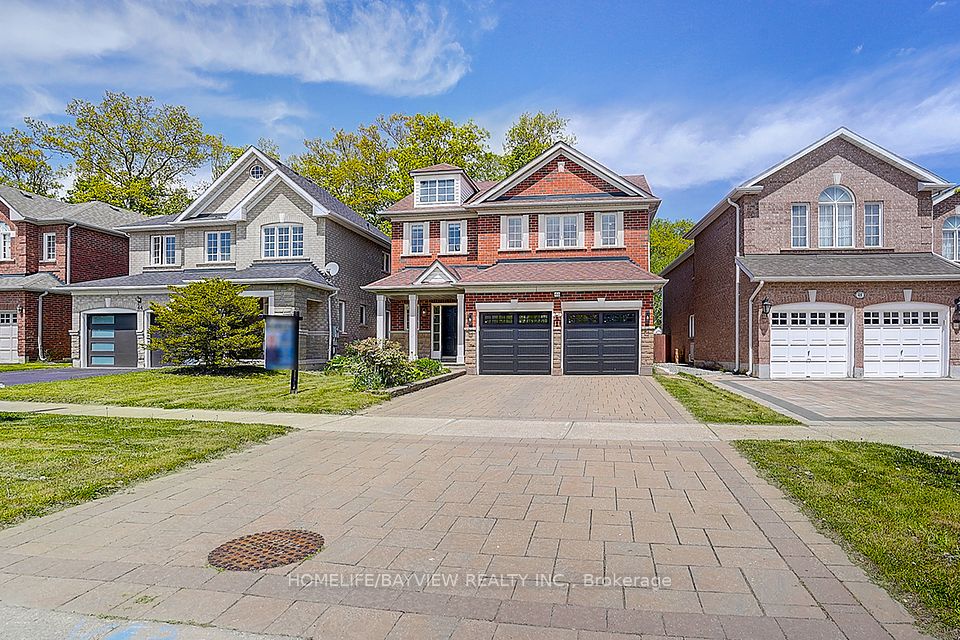
$1,498,000
26 Buxton Road, Toronto W05, ON M3M 1Y5
Virtual Tours
Price Comparison
Property Description
Property type
Detached
Lot size
N/A
Style
2-Storey
Approx. Area
N/A
Room Information
| Room Type | Dimension (length x width) | Features | Level |
|---|---|---|---|
| Living Room | 5.54 x 4.47 m | Large Window, Crown Moulding, Hardwood Floor | Main |
| Dining Room | 3 x 4.39 m | Hardwood Floor, Crown Moulding, Large Window | Main |
| Kitchen | 5.16 x 6.2 m | Centre Island, Stainless Steel Appl, W/O To Deck | Main |
| Family Room | 5.5 x 4.64 m | Fireplace, Crown Moulding, Parquet | Main |
About 26 Buxton Road
First Time Ever Offered For Sale By The Original Owners This Property Has Been Meticulously Maintained Inside And Out! Welcome To 26 Buxton Rd! This Rare 5-Bedroom, 3.5 Bathroom Home Sits On A 60 X 100 Ft Lot And Offers 2,409 Sq. Ft., Plus A Finished 1,095 Sq. Ft. Walk-Up Basement. The Interior Features Hardwood Floors, Crown Mouldings, And A Well-Designed Layout Filled With Natural Light. Complete With Formal Living And Dining Rooms, Along With A Spacious, Family-Sized Eat-In Kitchen Equipped With Stainless Steel Appliances, A Centre Island, And Walkout To The Deck. Upstairs, You'll Find Five Generously Sized Bedrooms, Including A Bright Primary Bedroom With A 3-Piece Ensuite. The Finished Basement Adds Extra Living Space With A Wet Bar And Walk-Up Access To Yard. The Exterior Is Beautifully Landscaped With Mature Trees, Great Curb Appeal, Showcasing True Pride Of Ownership!
Home Overview
Last updated
May 15
Virtual tour
None
Basement information
Separate Entrance
Building size
--
Status
In-Active
Property sub type
Detached
Maintenance fee
$N/A
Year built
--
Additional Details
MORTGAGE INFO
ESTIMATED PAYMENT
Location
Some information about this property - Buxton Road

Book a Showing
Find your dream home ✨
I agree to receive marketing and customer service calls and text messages from homepapa. Consent is not a condition of purchase. Msg/data rates may apply. Msg frequency varies. Reply STOP to unsubscribe. Privacy Policy & Terms of Service.






