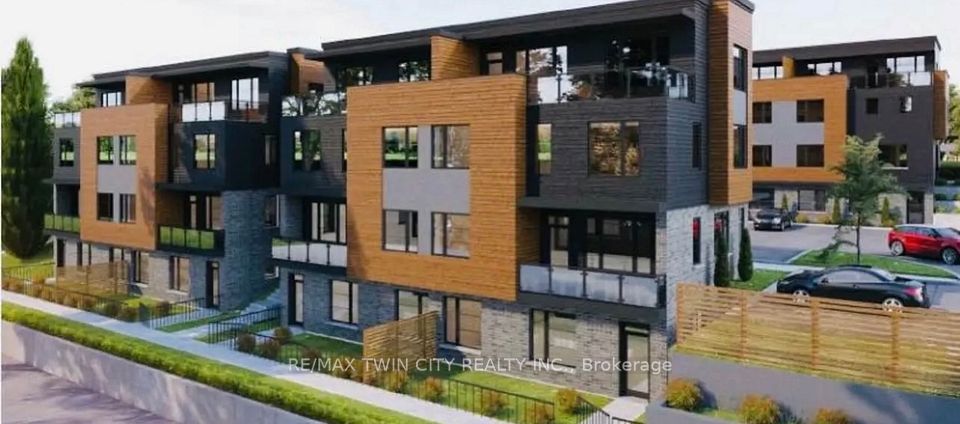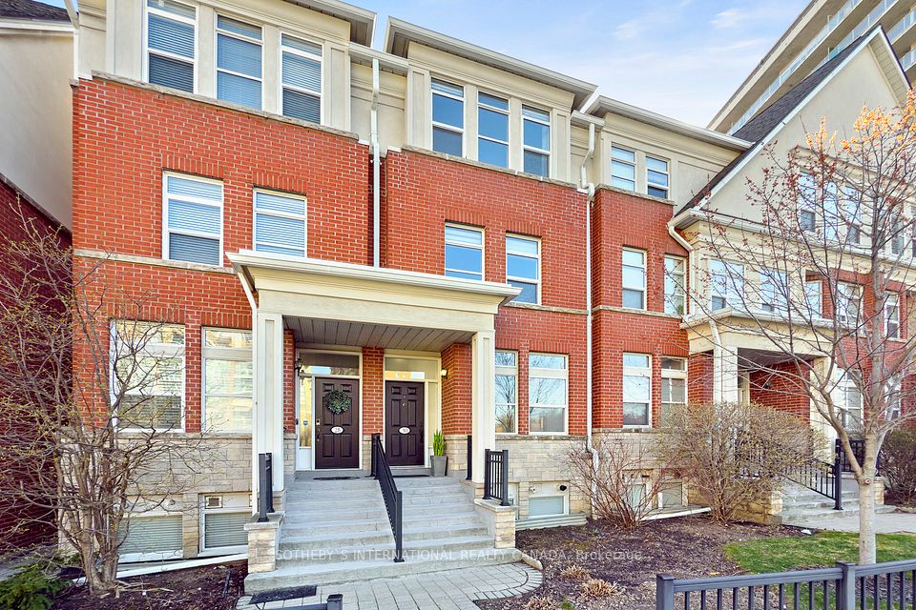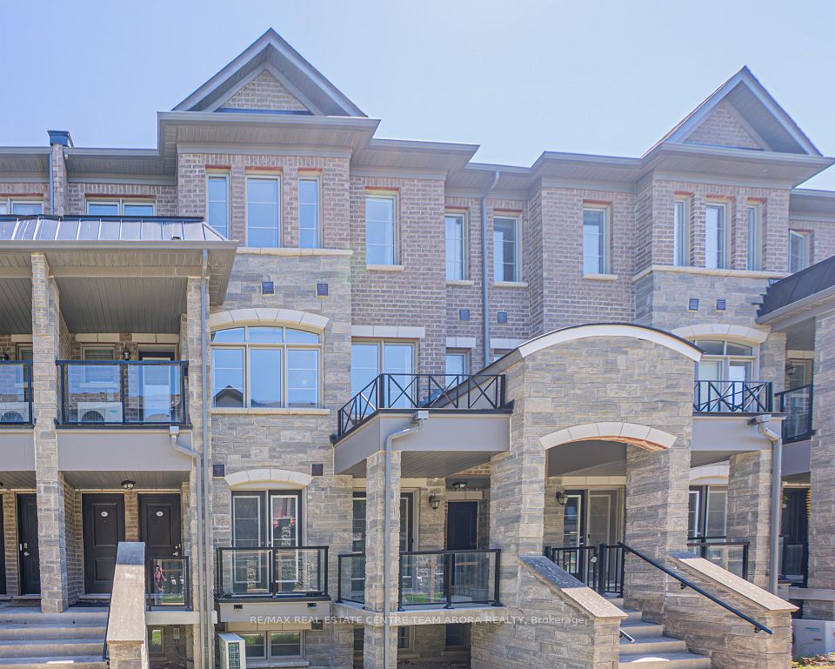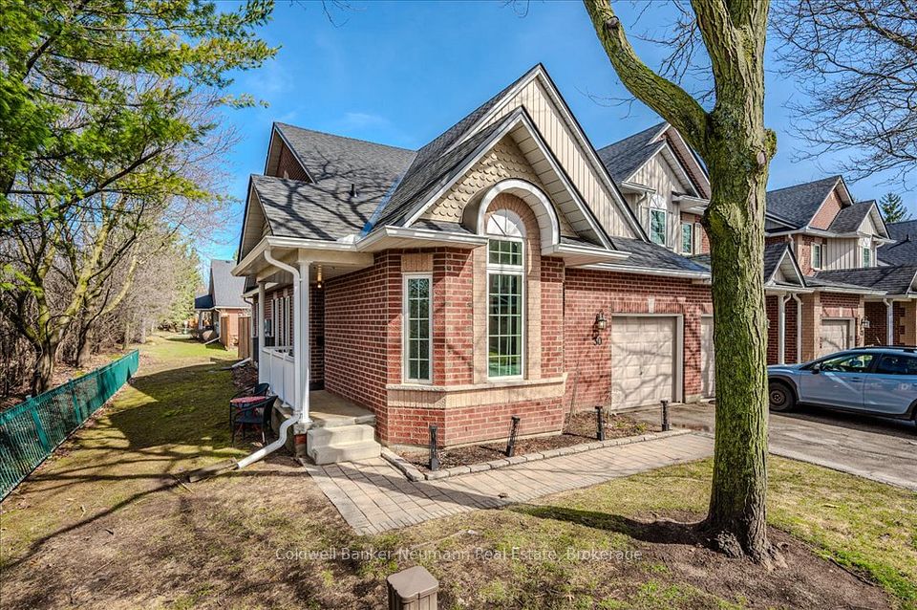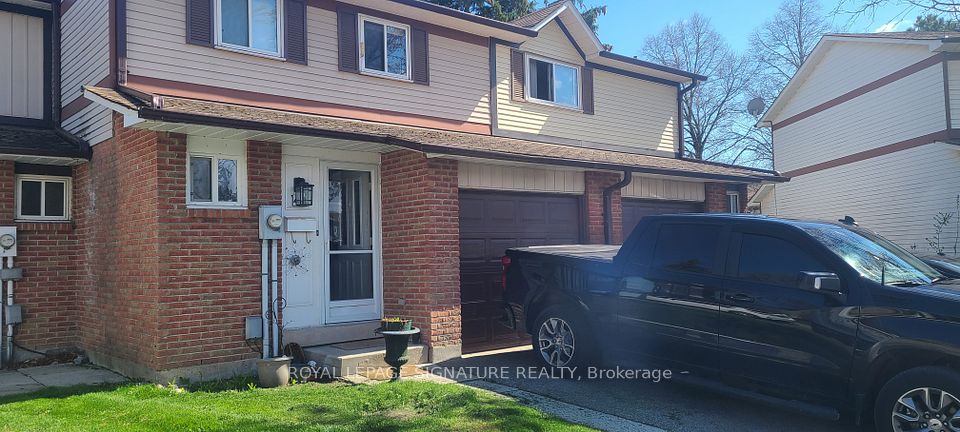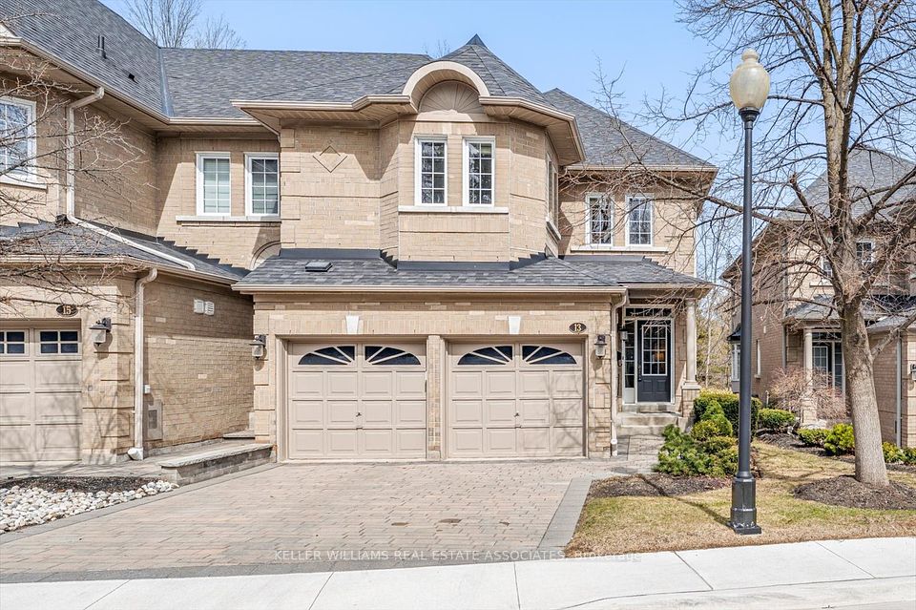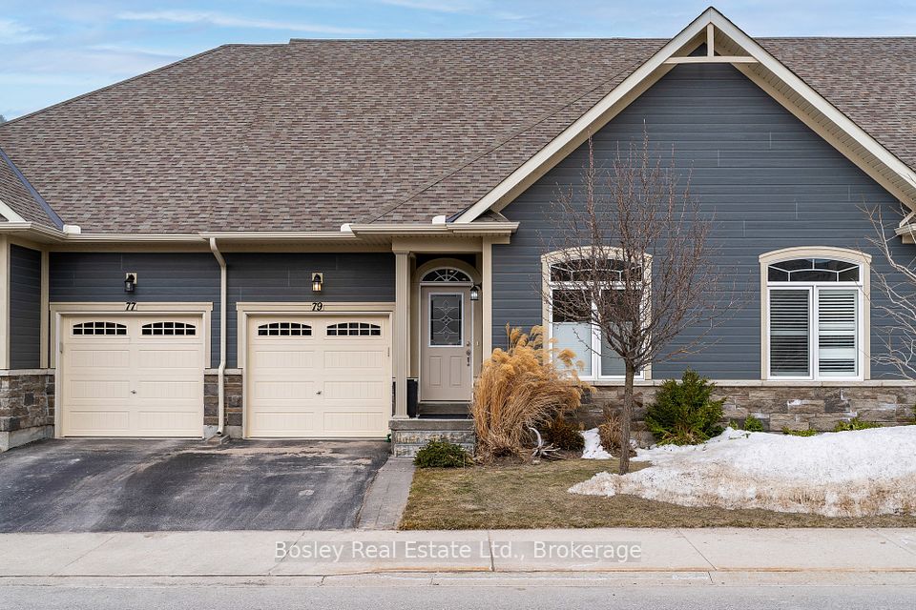$799,900
26 Comely Way, Markham, ON L3R 2L8
Price Comparison
Property Description
Property type
Condo Townhouse
Lot size
N/A
Style
Stacked Townhouse
Approx. Area
N/A
Room Information
| Room Type | Dimension (length x width) | Features | Level |
|---|---|---|---|
| Living Room | 4.865 x 3.917 m | Large Window, California Shutters, Open Concept | Ground |
| Dining Room | 4.604 x 2.747 m | Large Window, California Shutters, Overlooks Living | Upper |
| Kitchen | 3.871 x 2.43 m | Quartz Counter, W/O To Balcony, Large Window | Upper |
| Primary Bedroom | 4.199 x 2.981 m | 3 Pc Ensuite, Large Window, California Shutters | Upper |
About 26 Comely Way
Beautifully maintained 2+1 bedroom, move-in-ready bright and spacious corner unit townhouse, ideally situated in a highly desirable location. This sun-filled home features a soaring 13-ft ceiling in the living room, enhanced by a stunning chandelier and large windows that flood the space with natural light. 9-ft ceilings throughout the upper floor. The open-concept dining area overlooks the living room, creating a bright and airy feel throughout. The modern kitchen opens to a private balcony - perfect for BBQs and unwinding after a long day. Laminate flooring, pot lights, and California shutters add style and comfort throughout. The spacious master bedroom includes a 3-piece ensuite, and there's convenient direct garage access to the unit for added functionality.This home also includes a large owned locker, and the low maintenance fee includes water. Located just steps from TTC, GO Train, Pacific Mall, restaurants, shopping plazas, and grocery stores - everything you need is within walking distance!
Home Overview
Last updated
4 days ago
Virtual tour
None
Basement information
Finished
Building size
--
Status
In-Active
Property sub type
Condo Townhouse
Maintenance fee
$480.12
Year built
2025
Additional Details
MORTGAGE INFO
ESTIMATED PAYMENT
Location
Some information about this property - Comely Way

Book a Showing
Find your dream home ✨
I agree to receive marketing and customer service calls and text messages from homepapa. Consent is not a condition of purchase. Msg/data rates may apply. Msg frequency varies. Reply STOP to unsubscribe. Privacy Policy & Terms of Service.







