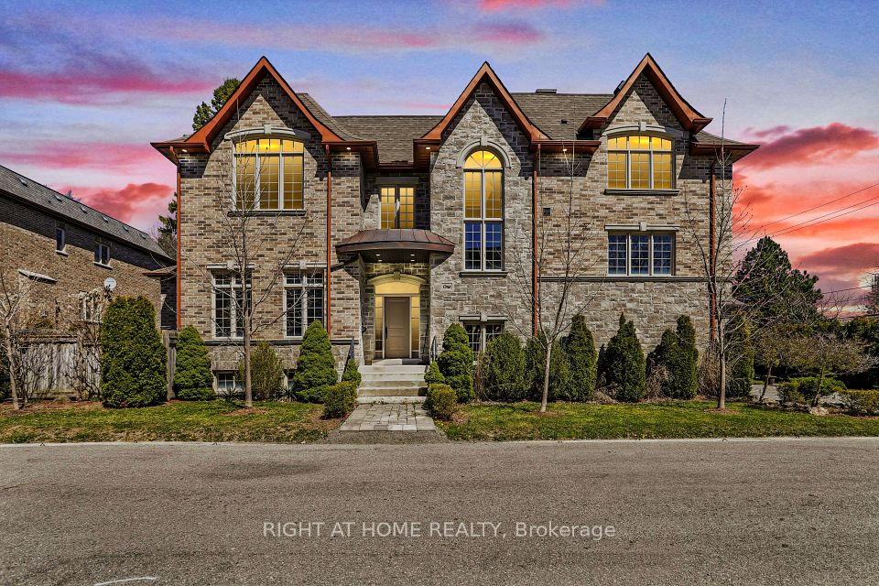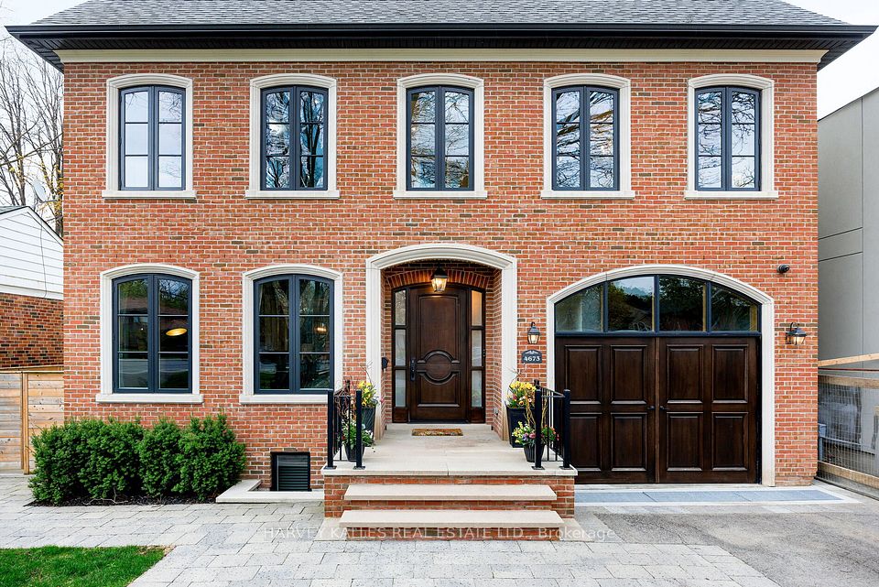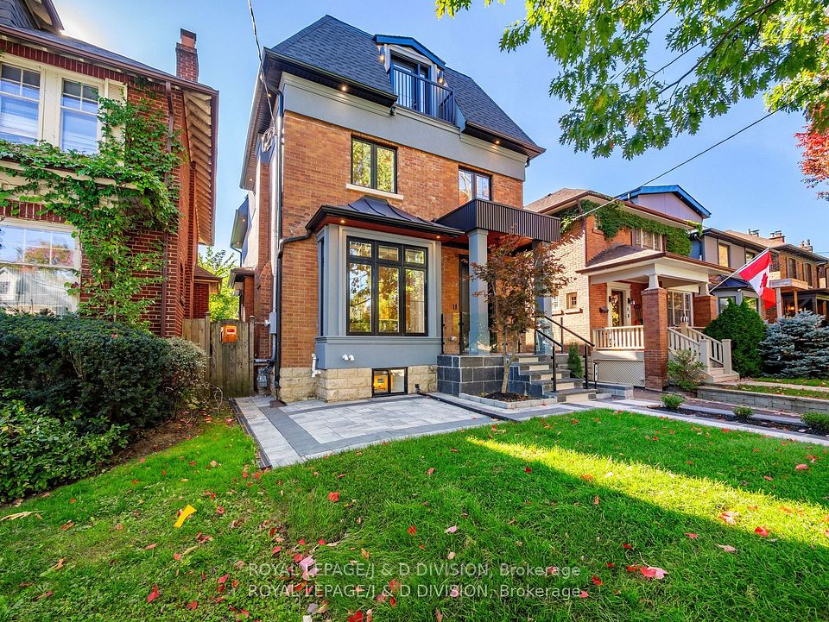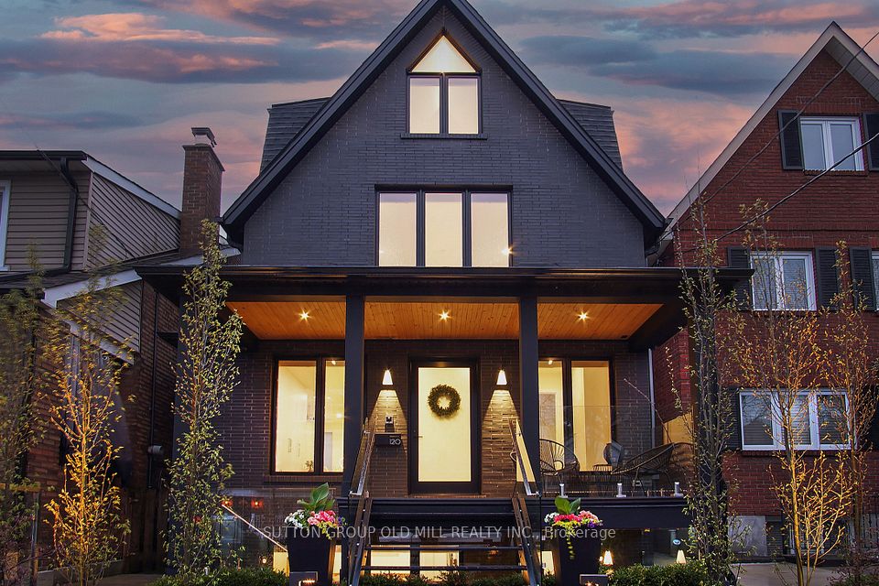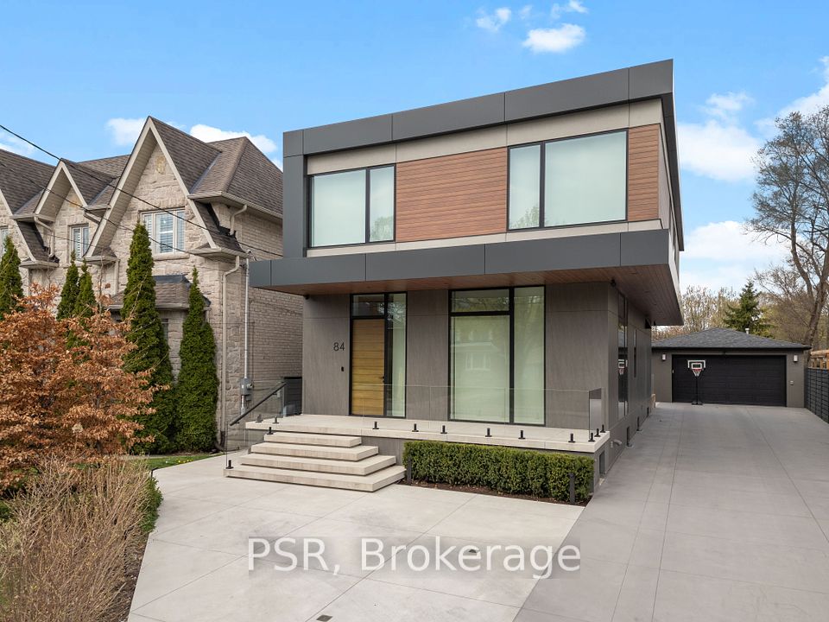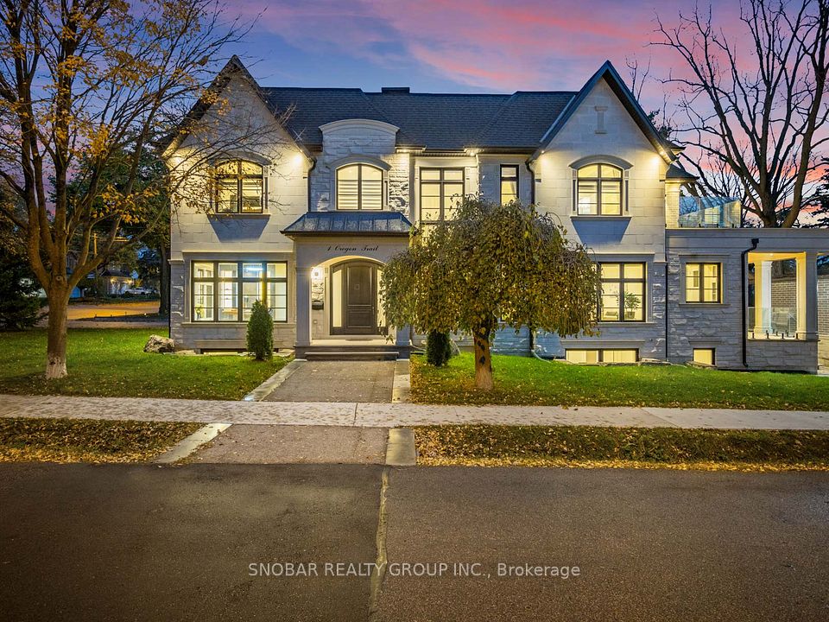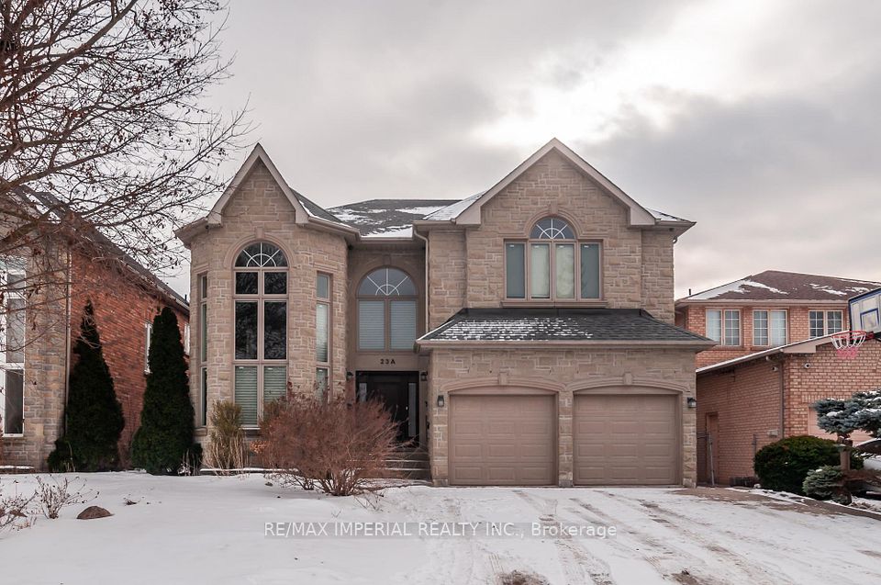$3,299,000
26 Cynthia Crescent, Richmond Hill, ON L4E 2P8
Price Comparison
Property Description
Property type
Detached
Lot size
.50-1.99 acres
Style
2-Storey
Approx. Area
N/A
Room Information
| Room Type | Dimension (length x width) | Features | Level |
|---|---|---|---|
| Living Room | 5.34 x 3.92 m | Hardwood Floor, Chair Rail, Overlooks Frontyard | Main |
| Dining Room | 3.95 x 3.65 m | Hardwood Floor, Formal Rm, Overlooks Frontyard | Main |
| Kitchen | 5.7 x 3.3 m | Hardwood Floor, Renovated, Granite Counters | Main |
| Family Room | 6.1 x 3.86 m | Hardwood Floor, Fireplace, Overlooks Backyard | Main |
About 26 Cynthia Crescent
Tudor style on approx. 1 Acres in exclusive sough , invities renovators and investors to explore what the future offers. Beside the park 3 car garage, fish pond, inground pool , approx. 200 feet connected to Yonge street. Very good potential to sever the lot vertically and Horizontally.
Home Overview
Last updated
Feb 14
Virtual tour
None
Basement information
Apartment, Finished with Walk-Out
Building size
--
Status
In-Active
Property sub type
Detached
Maintenance fee
$N/A
Year built
--
Additional Details
MORTGAGE INFO
ESTIMATED PAYMENT
Location
Some information about this property - Cynthia Crescent

Book a Showing
Find your dream home ✨
I agree to receive marketing and customer service calls and text messages from homepapa. Consent is not a condition of purchase. Msg/data rates may apply. Msg frequency varies. Reply STOP to unsubscribe. Privacy Policy & Terms of Service.

