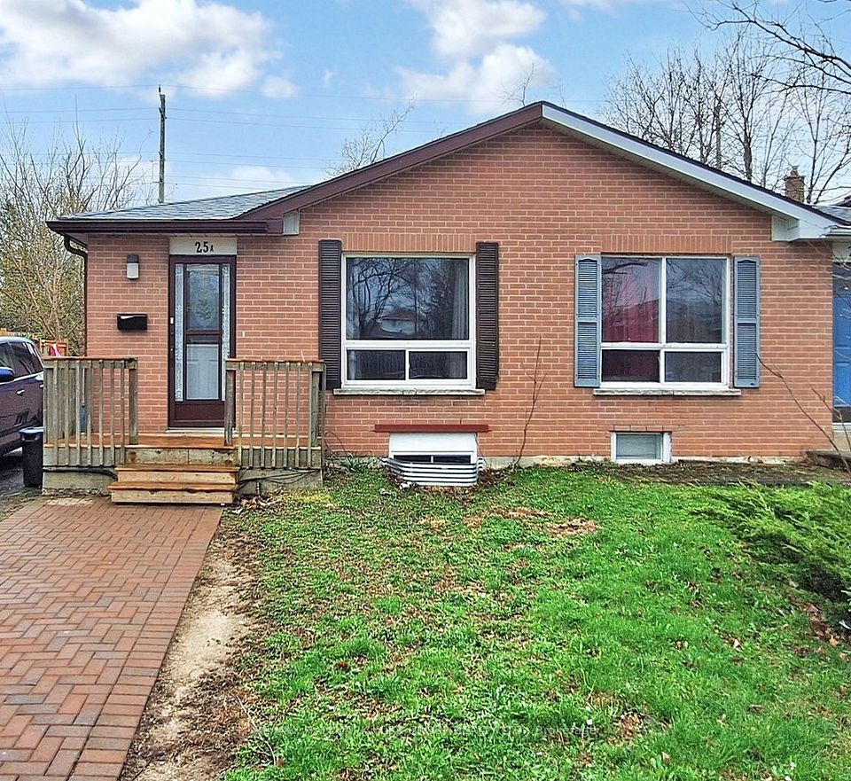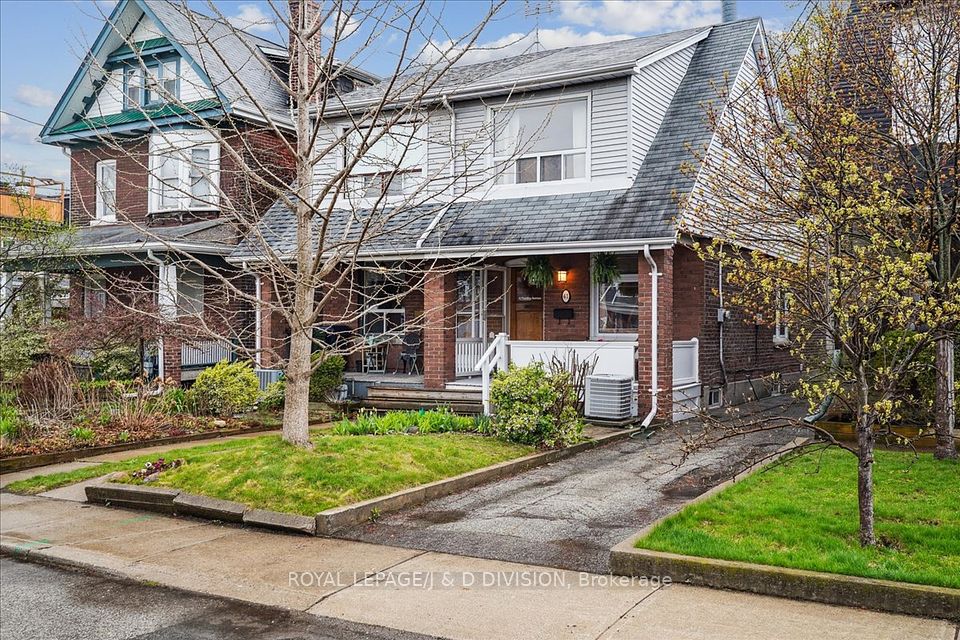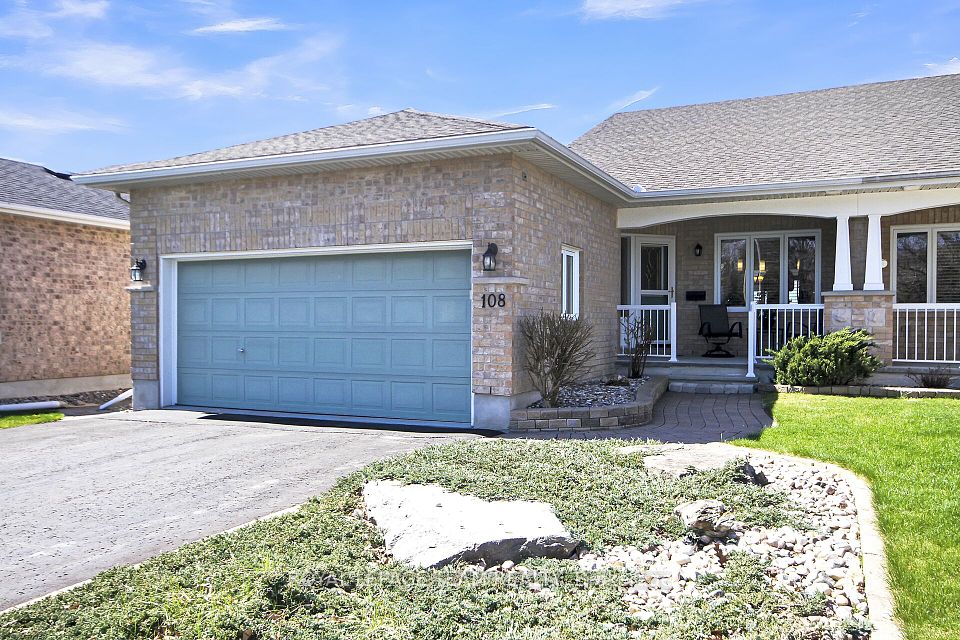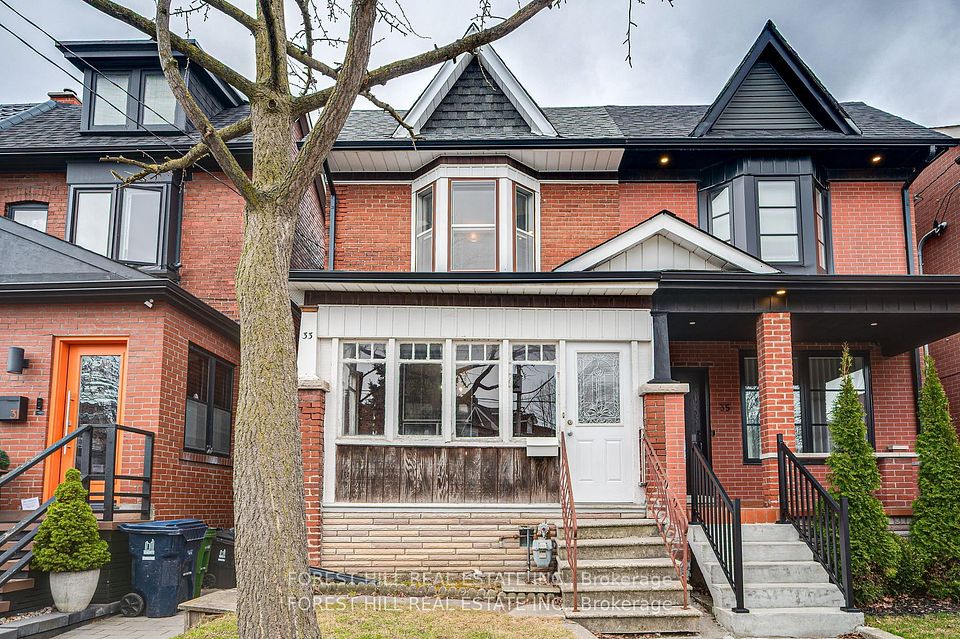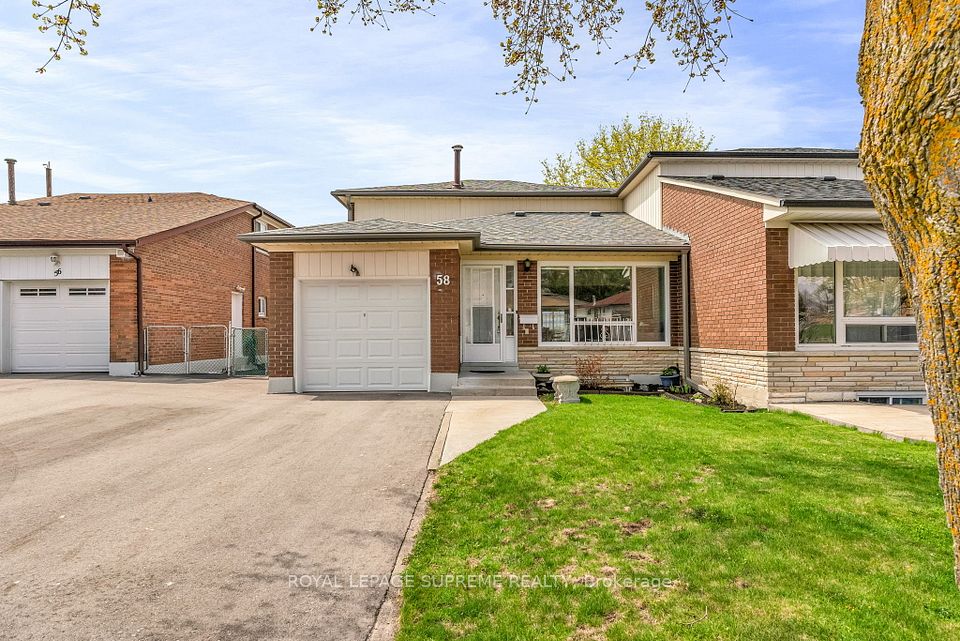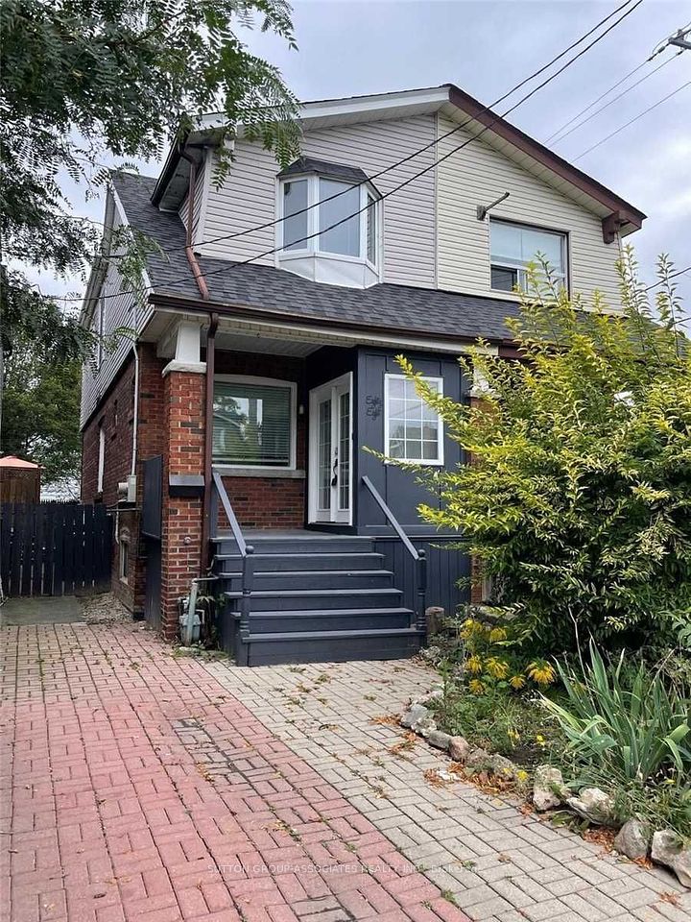$499,000
26 Enfield Crescent, Brantford, ON N3P 1B2
Virtual Tours
Price Comparison
Property Description
Property type
Semi-Detached
Lot size
N/A
Style
2-Storey
Approx. Area
N/A
Room Information
| Room Type | Dimension (length x width) | Features | Level |
|---|---|---|---|
| Foyer | 1.82 x 1.16 m | N/A | Main |
| Living Room | 4.39 x 3.65 m | N/A | Main |
| Kitchen | 3.47 x 2.77 m | N/A | Main |
| Dining Room | 3.47 x 3.08 m | N/A | Main |
About 26 Enfield Crescent
A Beautiful Move-In Ready Home! This lovely 3 bedroom, 2 bathroom home sitting on a quiet street in a great North End neighbourhood features a bright living room for entertaining with luxury vinyl plank flooring and a big front window that allows plenty of natural light, a beautiful eat-in kitchen that has soft-close doors and cupboards and patio doors that lead out to the fully fenced backyard. Upstairs youll find generous-sized bedrooms including a large master bedroom, and an immaculate 4pc. bathroom. The finished basement boasts a cozy recreation room for family movie night, a 3pc. bathroom with a tiled walk-in shower, and lots of storage space. You can enjoy hosting summer barbecues with your family and friends on the covered deck in the fully fenced backyard with a play set for the kids. Updates include new roof shingles on the front in 2020, on the back in 2024, and on the covered deck in 2022, updated vinyl windows, new kitchen in 2024, luxury vinyl plank flooring on the main level in 2024, the siding was professionally painted in 2021, and more. A wonderful North End home that's close to parks, schools, shopping, trails, and highway access. Book a private viewing for this immaculate home!
Home Overview
Last updated
1 day ago
Virtual tour
None
Basement information
Full, Partially Finished
Building size
--
Status
In-Active
Property sub type
Semi-Detached
Maintenance fee
$N/A
Year built
2025
Additional Details
MORTGAGE INFO
ESTIMATED PAYMENT
Location
Some information about this property - Enfield Crescent

Book a Showing
Find your dream home ✨
I agree to receive marketing and customer service calls and text messages from homepapa. Consent is not a condition of purchase. Msg/data rates may apply. Msg frequency varies. Reply STOP to unsubscribe. Privacy Policy & Terms of Service.








