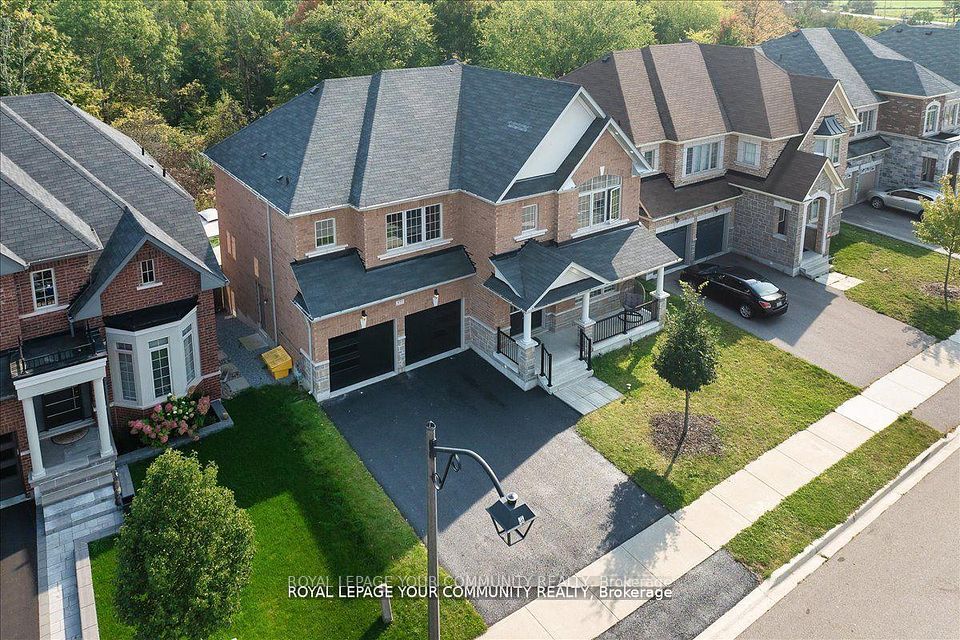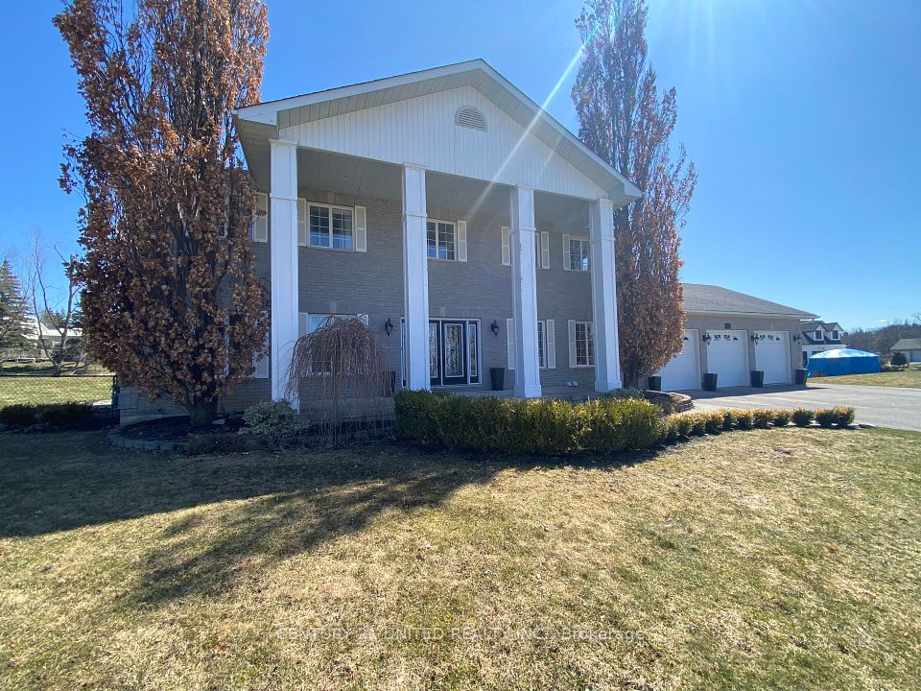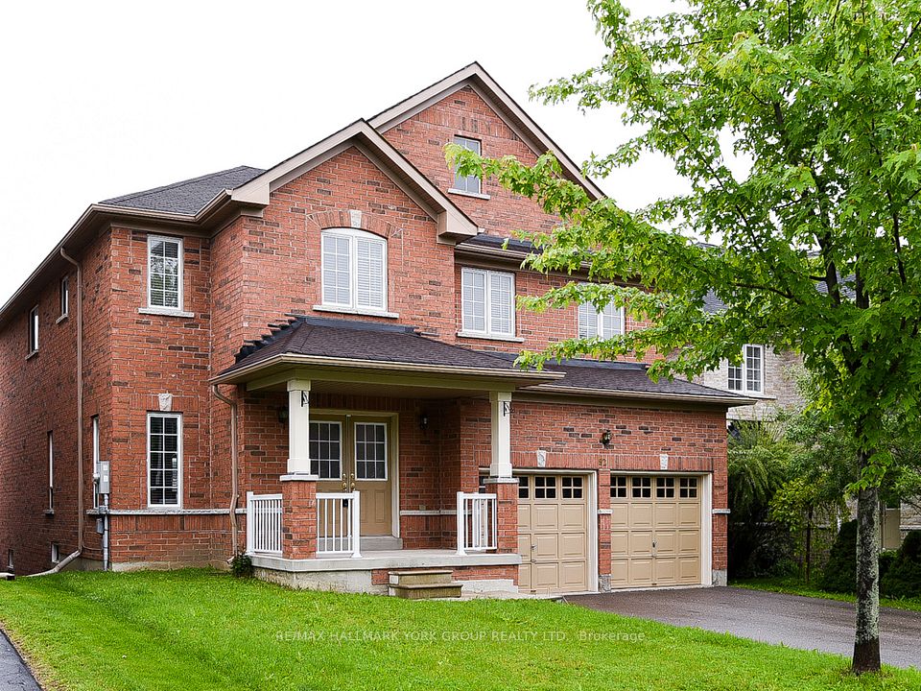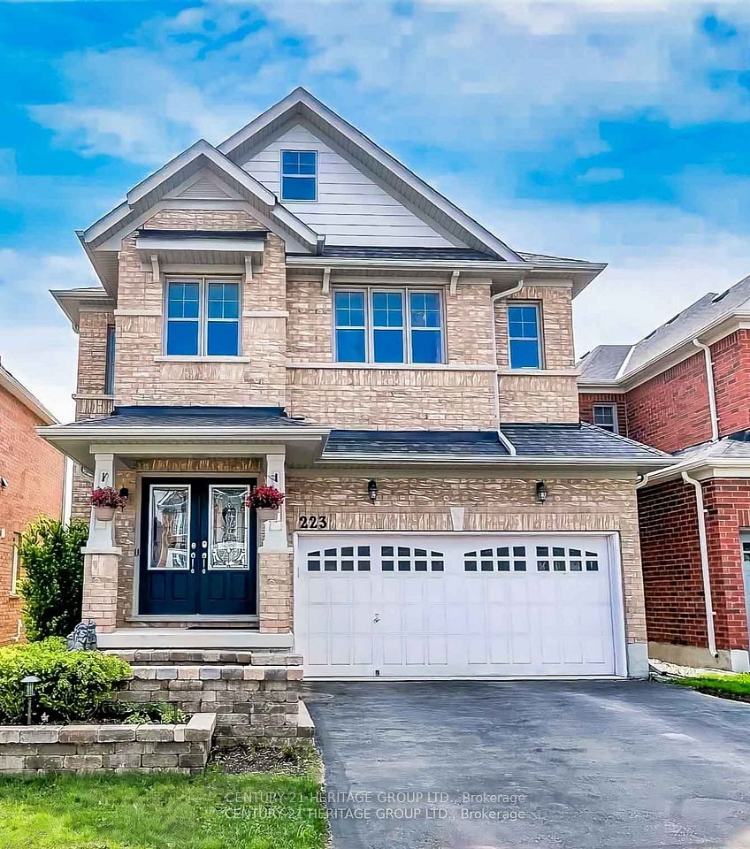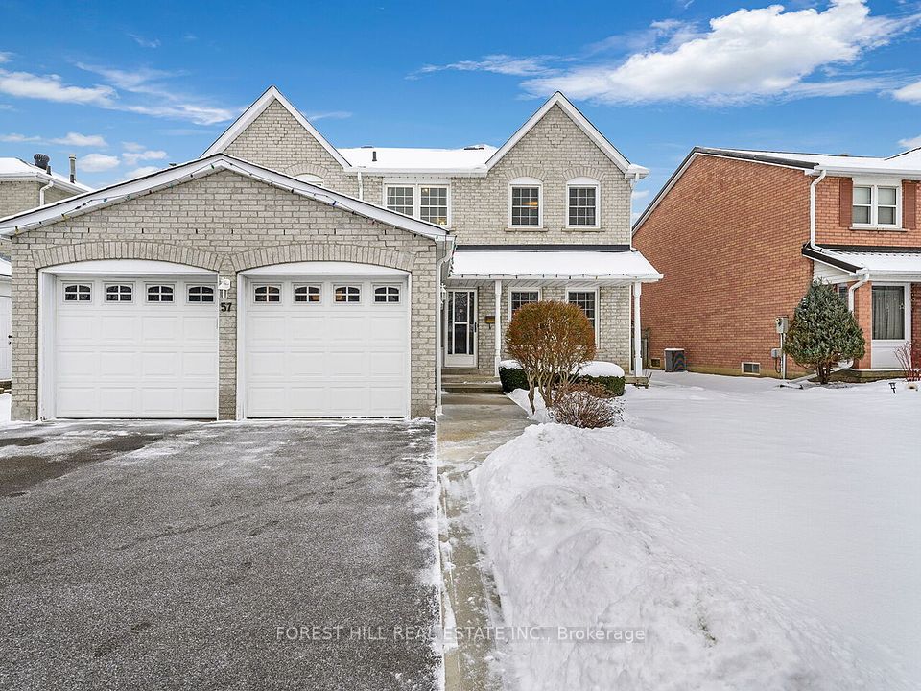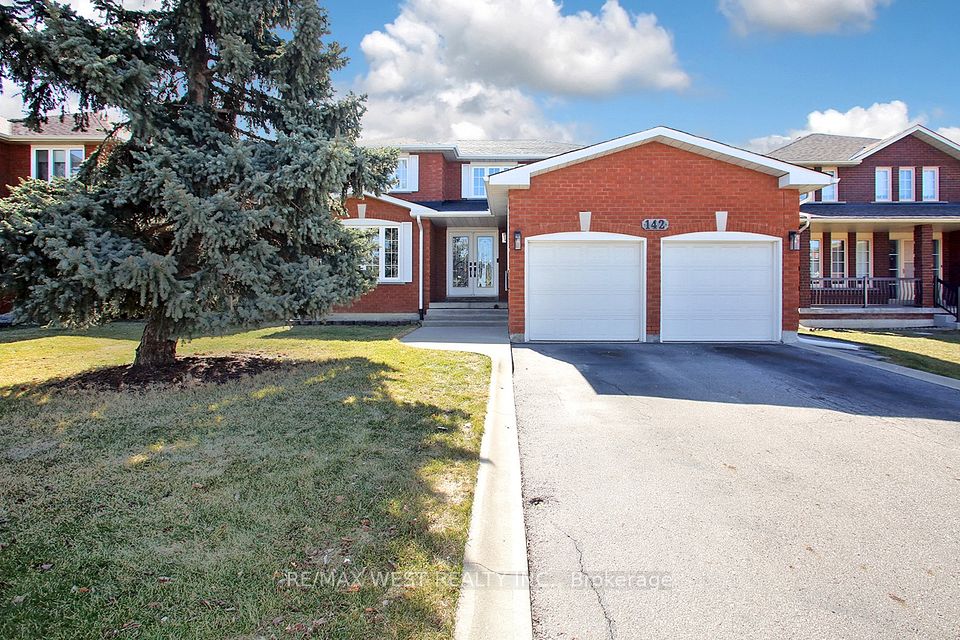$1,688,000
Last price change Apr 12
26 Ledge Rock Drive, Vaughan, ON L4H 2G5
Virtual Tours
Price Comparison
Property Description
Property type
Detached
Lot size
N/A
Style
2-Storey
Approx. Area
N/A
Room Information
| Room Type | Dimension (length x width) | Features | Level |
|---|---|---|---|
| Living Room | 3.96 x 3.35 m | Hardwood Floor, Combined w/Dining, Large Window | Main |
| Dining Room | 3.66 x 3.35 m | Hardwood Floor, Overlooks Living, Open Concept | Main |
| Family Room | 4.57 x 4.04 m | Hardwood Floor, Gas Fireplace, Large Window | Main |
| Kitchen | 6.04 x 4.88 m | Ceramic Floor, Centre Island, W/O To Garden | Main |
About 26 Ledge Rock Drive
Prestigious executive home in high demand and family friendly Vellore Village. Impressive 2 storey dining room is overlooked by the second floor. Enjoy the oversized kitchen with a centre island, walk-in pantry and a walk out to impeccable gardens. Family room overlooks the gardens with a 3 sided fireplace. Stunning open riser staircase to the second floor leads to an open hallway overlooking the Dining Room. Relax on the second floor balcony overlooking the neighbourhood. 2,865 sq ft plus finished basement. All windows equipped with California Shutters. Freshly painted in neutral tones. Steps to Vaughan Mills Mall, local shopping, hospital, transit & major highways, Canada Wonderland, parks, schools and restaurants. This home shows impeccably! Don't miss out on this one!
Home Overview
Last updated
Apr 25
Virtual tour
None
Basement information
Finished
Building size
--
Status
In-Active
Property sub type
Detached
Maintenance fee
$N/A
Year built
--
Additional Details
MORTGAGE INFO
ESTIMATED PAYMENT
Location
Some information about this property - Ledge Rock Drive

Book a Showing
Find your dream home ✨
I agree to receive marketing and customer service calls and text messages from homepapa. Consent is not a condition of purchase. Msg/data rates may apply. Msg frequency varies. Reply STOP to unsubscribe. Privacy Policy & Terms of Service.







