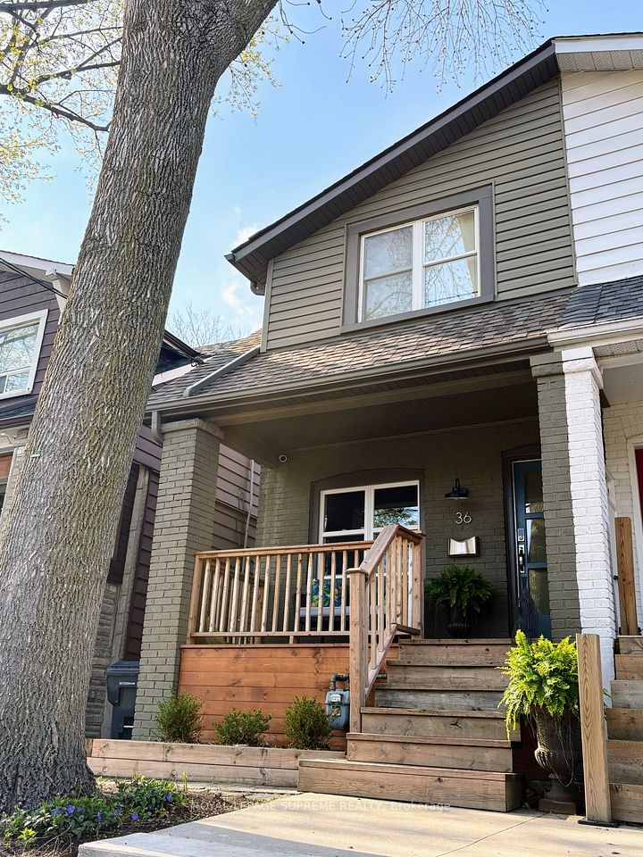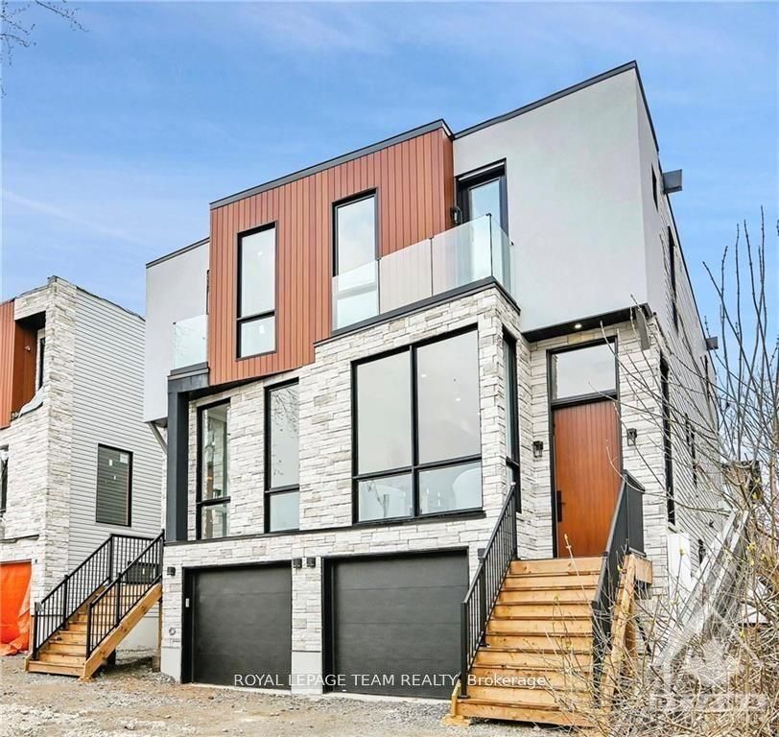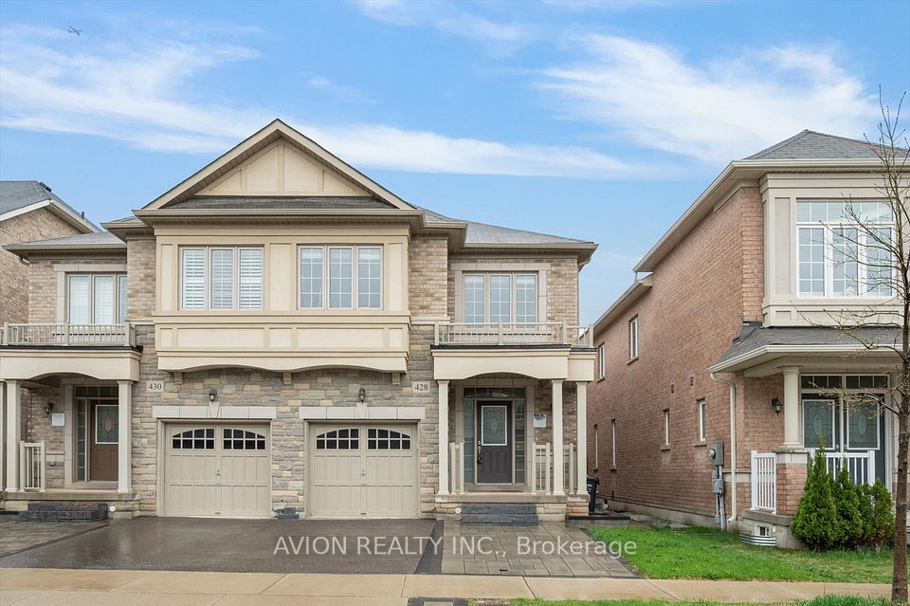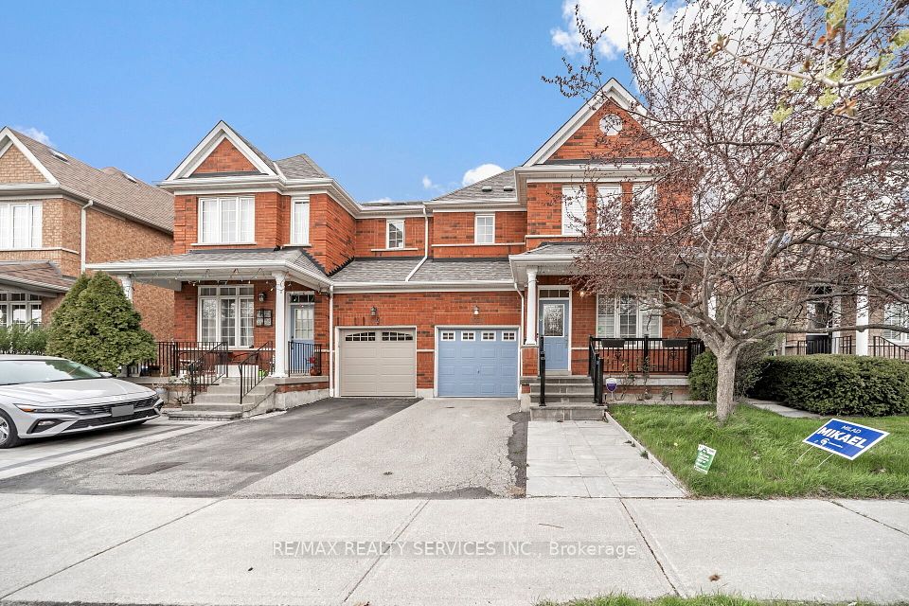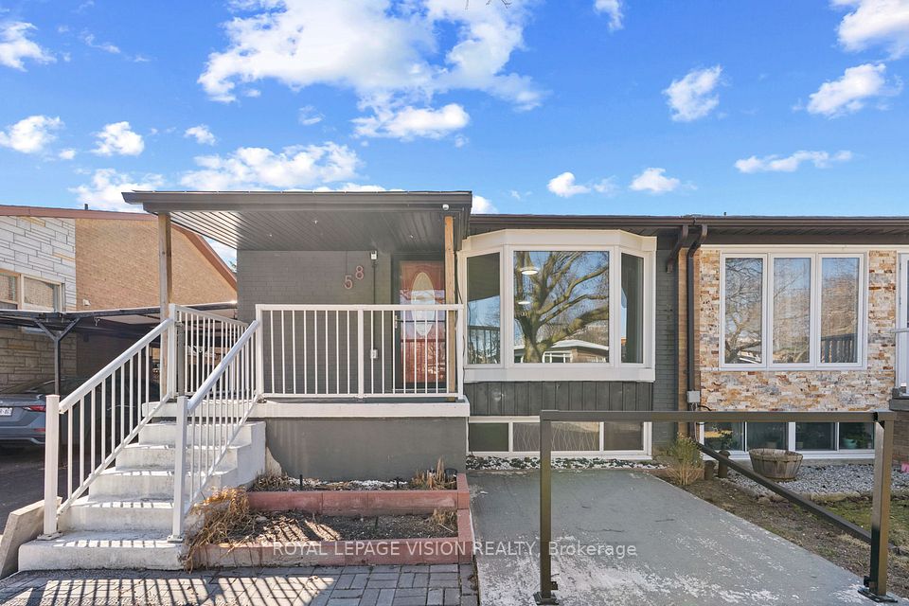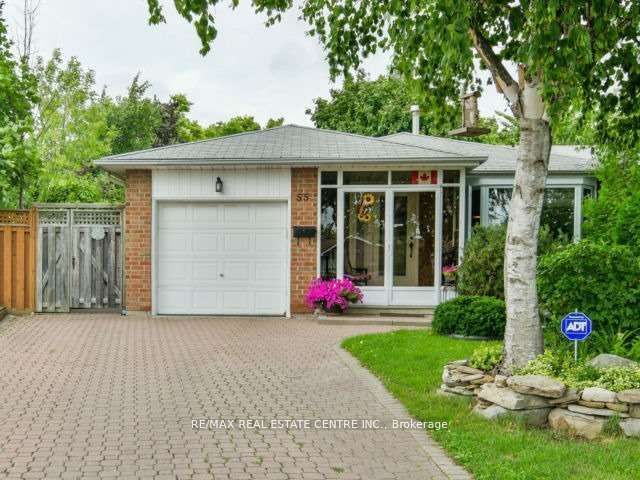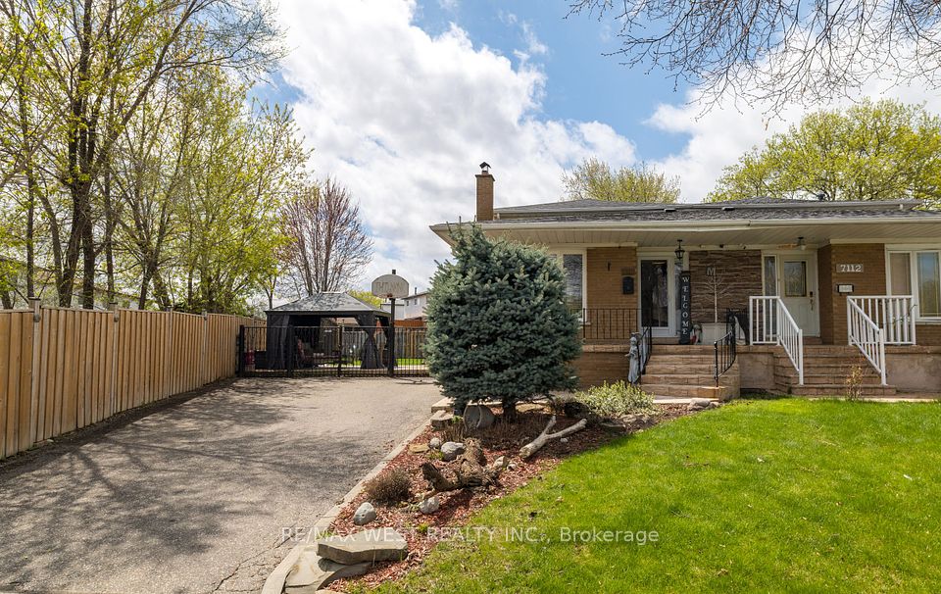$1,090,000
26 Memon Place, Markham, ON L6E 0S1
Price Comparison
Property Description
Property type
Semi-Detached
Lot size
N/A
Style
2-Storey
Approx. Area
N/A
Room Information
| Room Type | Dimension (length x width) | Features | Level |
|---|---|---|---|
| Living Room | 5.9 x 3.66 m | Hardwood Floor, Pot Lights, W/O To Yard | Ground |
| Dining Room | 5.64 x 3.28 m | Hardwood Floor, Pot Lights, Combined w/Kitchen | Ground |
| Kitchen | 5.64 x 3.25 m | Ceramic Floor, Granite Counters, Open Concept | Ground |
| Foyer | N/A | Ceramic Floor | Ground |
About 26 Memon Place
Welcome to this stunning semi-detached house in the highly desirable Wismer Community. It is perfect for families seeking a spacious and functional home. Well-maintained, with open-concept layout boasting 9-ft ceilings on the main floor, and hardwood flooring throughout. There are four decent-sized bedrooms. The primary bedroom features a 4-pc ensuite and walk-in closet. The spacious and beautiful backyard is perfect for summer barbecues and family gatherings. Don't miss out on the opportunity to make this your dream home!Welcome to this stunning semi-detached house in the highly desirable Wismer Community. It is perfect for families seeking a spacious and functional home. Well-maintained, with open-concept layout boasting 9-ft ceilings on the main floor, and hardwood flooring throughout. There are four decent-sized bedrooms. The primary bedroom features a 4-pc ensuite and walk-in closet. The spacious and beautiful backyard is perfect for summer barbecues and family gatherings. Don't miss out on the opportunity to make this your dream home!
Home Overview
Last updated
Apr 28
Virtual tour
None
Basement information
Full
Building size
--
Status
In-Active
Property sub type
Semi-Detached
Maintenance fee
$N/A
Year built
--
Additional Details
MORTGAGE INFO
ESTIMATED PAYMENT
Location
Some information about this property - Memon Place

Book a Showing
Find your dream home ✨
I agree to receive marketing and customer service calls and text messages from homepapa. Consent is not a condition of purchase. Msg/data rates may apply. Msg frequency varies. Reply STOP to unsubscribe. Privacy Policy & Terms of Service.







