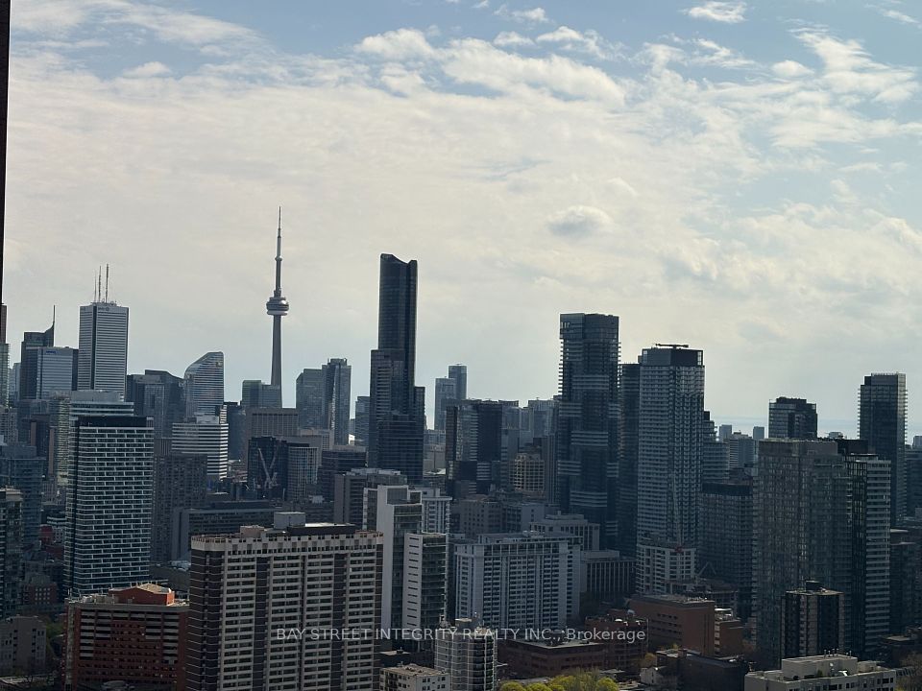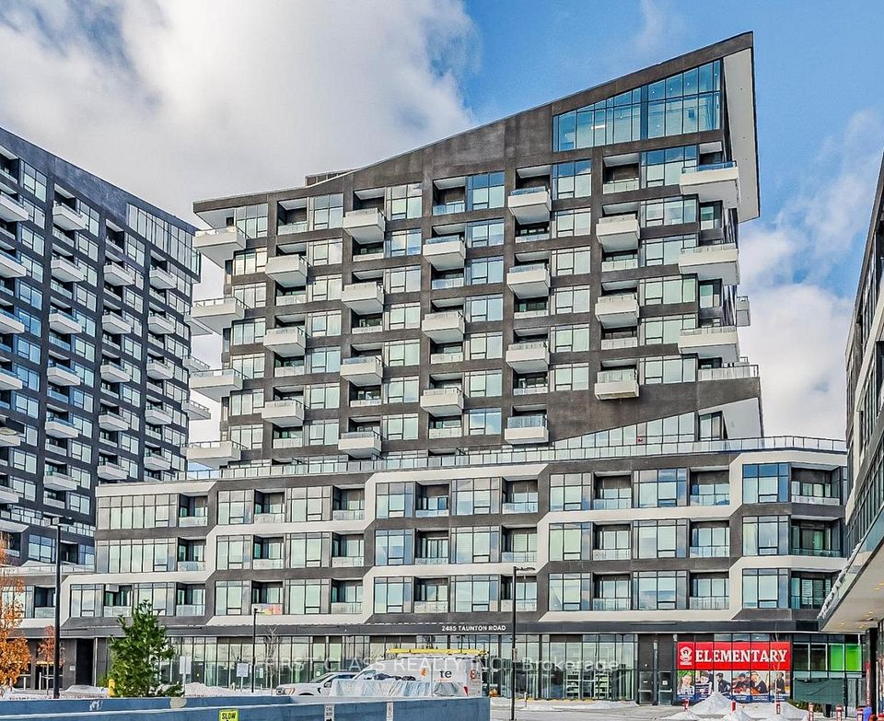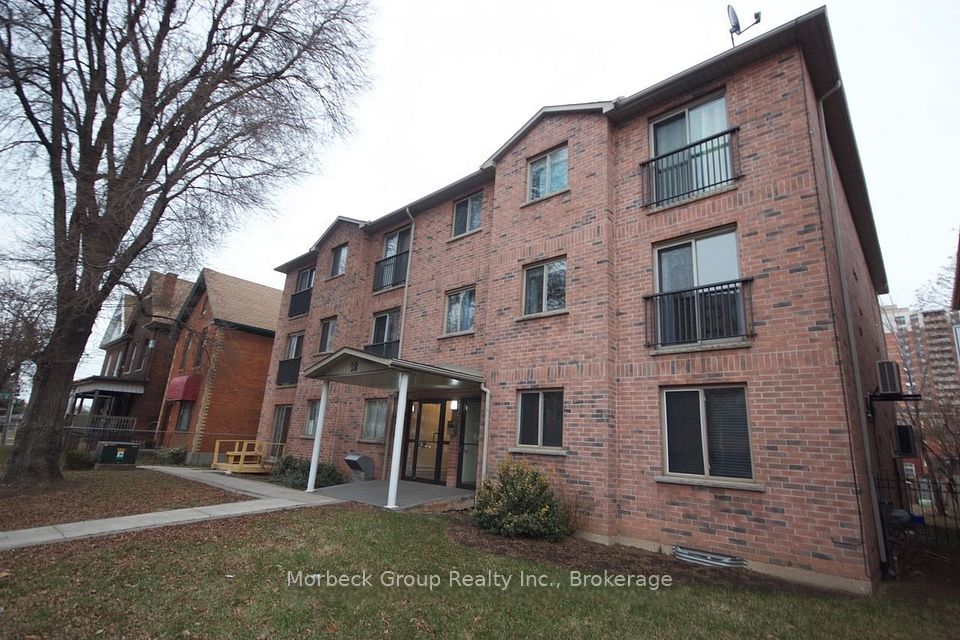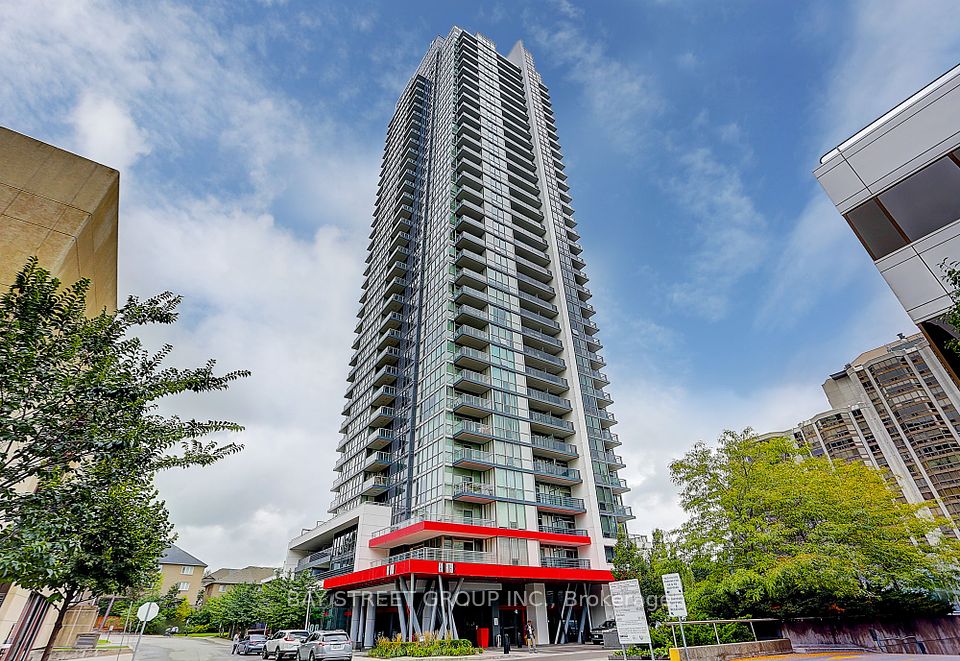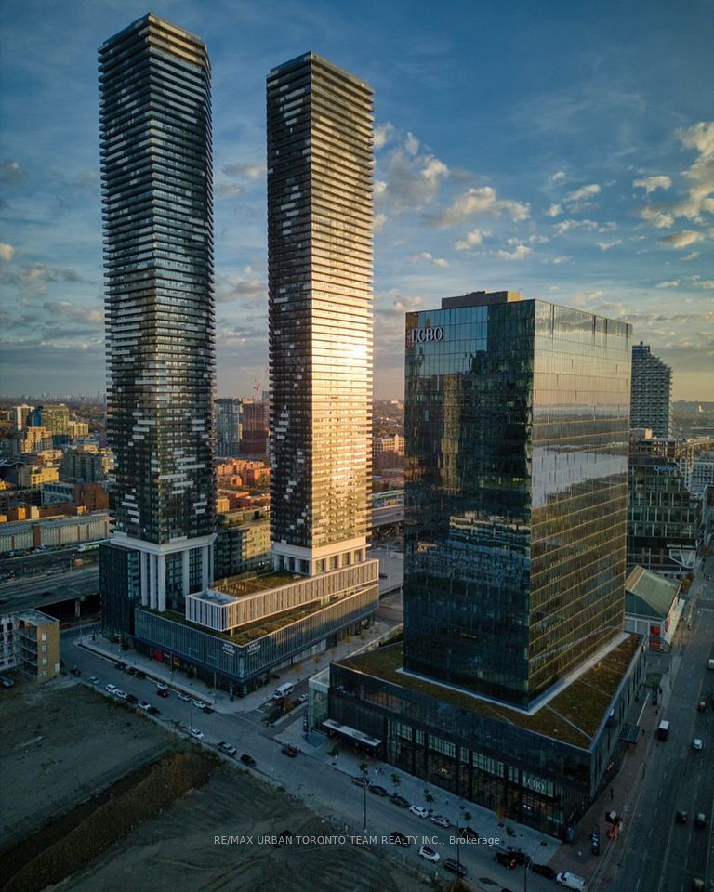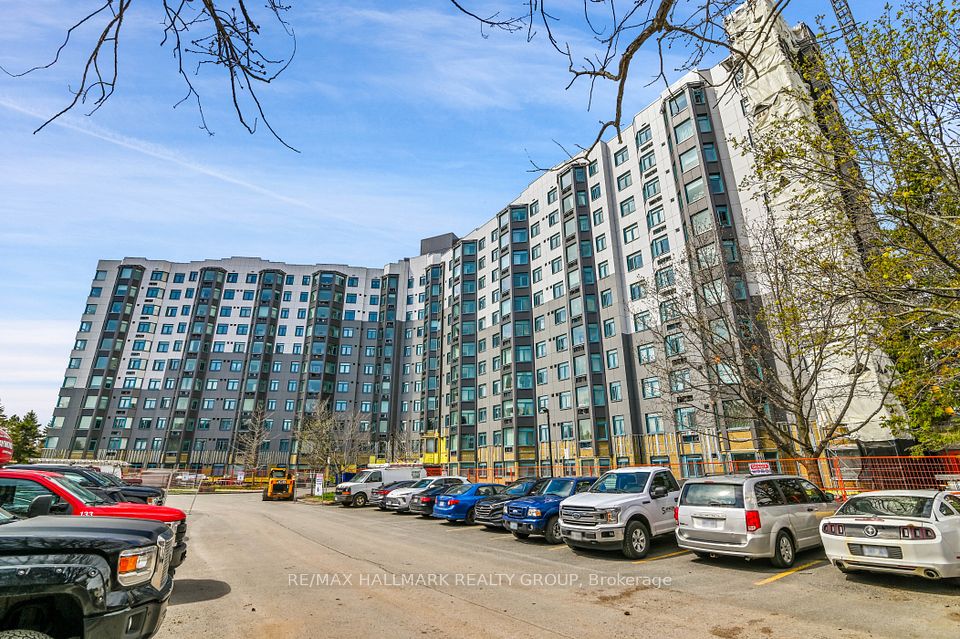$494,900
26 Ontario Street, Guelph, ON N1E 7K1
Virtual Tours
Price Comparison
Property Description
Property type
Condo Apartment
Lot size
N/A
Style
Loft
Approx. Area
N/A
Room Information
| Room Type | Dimension (length x width) | Features | Level |
|---|---|---|---|
| Living Room | 4.7 x 4.71 m | Combined w/Dining | Flat |
| Kitchen | 4.79 x 3.37 m | N/A | Flat |
| Primary Bedroom | 3.07 x 4.83 m | N/A | Flat |
| Bathroom | 2.56 x 2.51 m | N/A | Flat |
About 26 Ontario Street
Wonderful Ward living in one of Guelphs most iconic buildings: The Mill Lofts. This location puts convenience and community right at your doorstep. A quick walk to the GO Station, public transit, the Farmers Market, downtown cafés, restaurants, along with parks & trails, this location is hard to beat!This bright & thoughtfully maintained 1-bedroom loft strikes the perfect balance of character and function. Exposed brick walls, granite countertops, oversized windows, soaring ceilings with original beams & industrial-style ductwork give the space stunning loft vibes, while the open-concept layout makes it ideal for relaxing, entertaining, or working from home.The entryway feels expansive with a large closet and in-suite laundry, while the oversized bathroom is easily accessed off the living area. The bedroom is spacious enough for a king-sized bed & a dedicated workspace, perfect for todays hybrid lifestyle. To top it all off, the unit comes with a dedicated parking spot & use of a large locker.Whether you're a first-time buyer, student, young professional, or investor, this turnkey space is ready for you to move in and make it your own.
Home Overview
Last updated
1 day ago
Virtual tour
None
Basement information
None
Building size
--
Status
In-Active
Property sub type
Condo Apartment
Maintenance fee
$569.55
Year built
2025
Additional Details
MORTGAGE INFO
ESTIMATED PAYMENT
Location
Some information about this property - Ontario Street

Book a Showing
Find your dream home ✨
I agree to receive marketing and customer service calls and text messages from homepapa. Consent is not a condition of purchase. Msg/data rates may apply. Msg frequency varies. Reply STOP to unsubscribe. Privacy Policy & Terms of Service.







