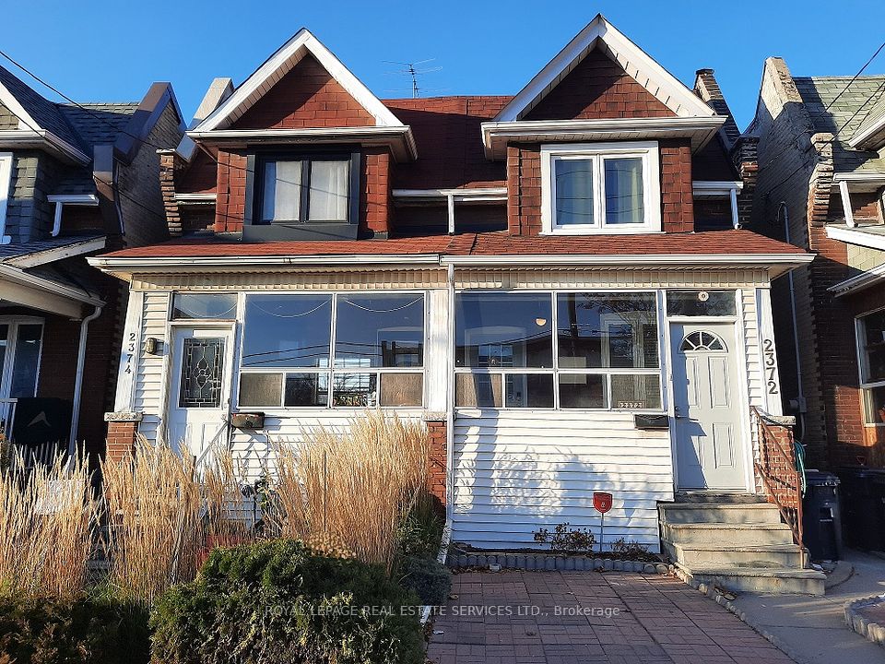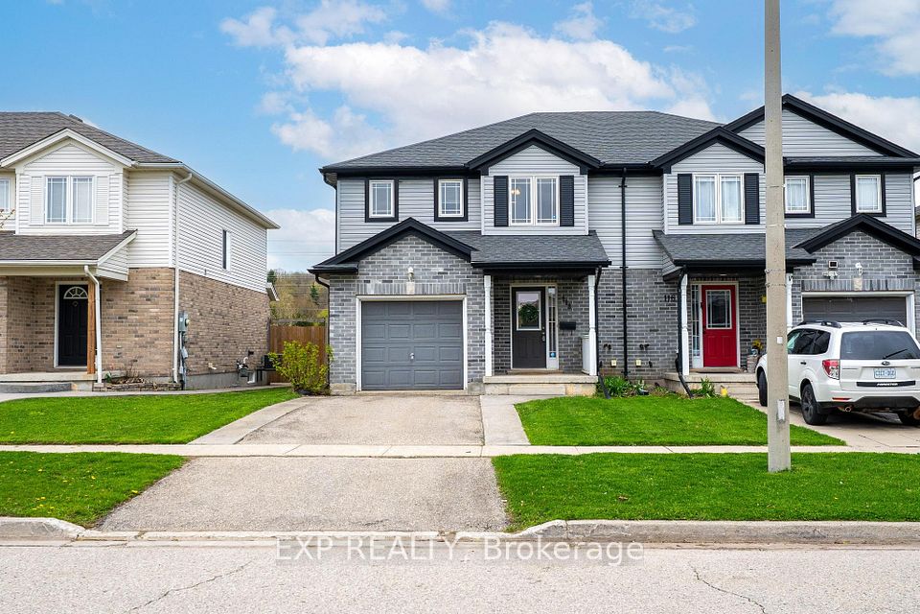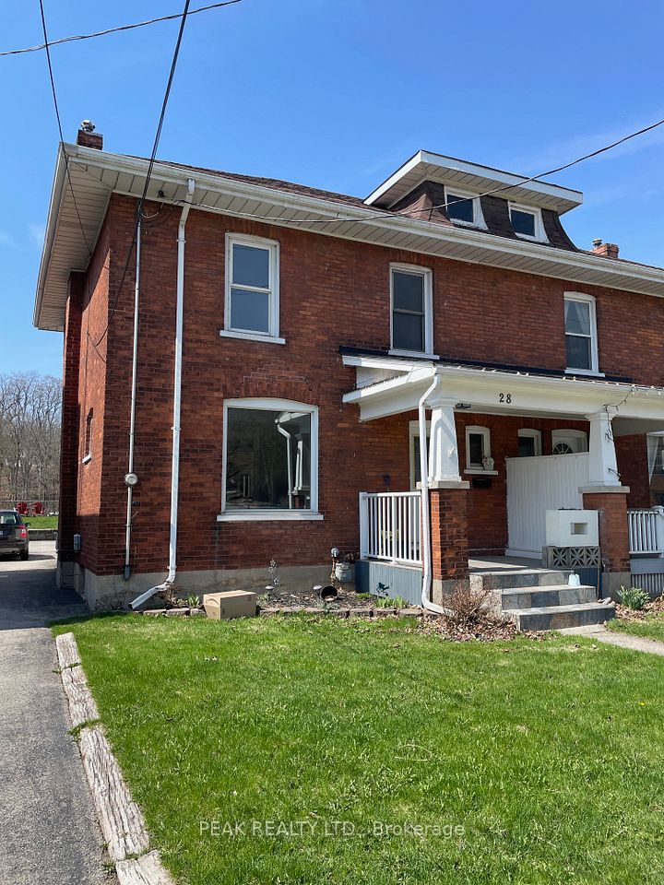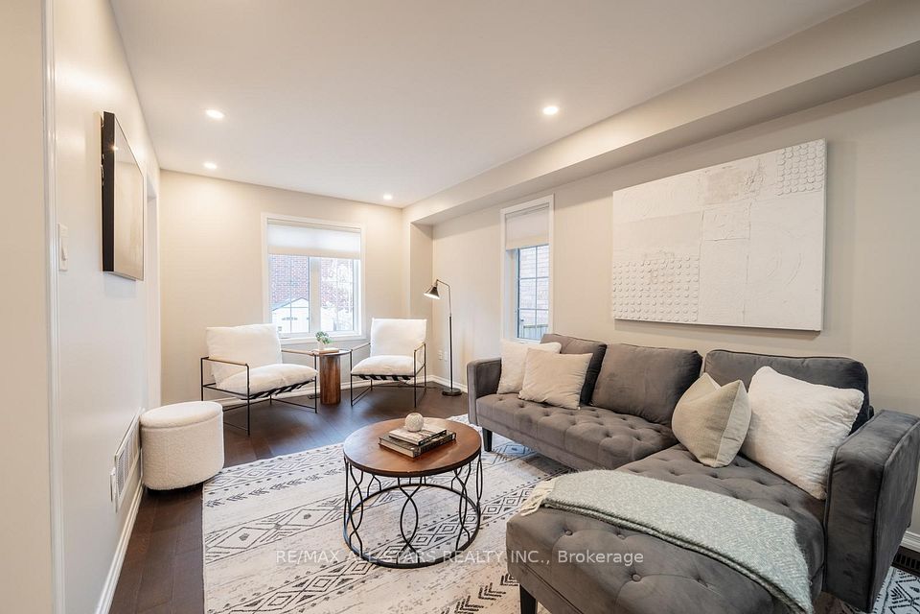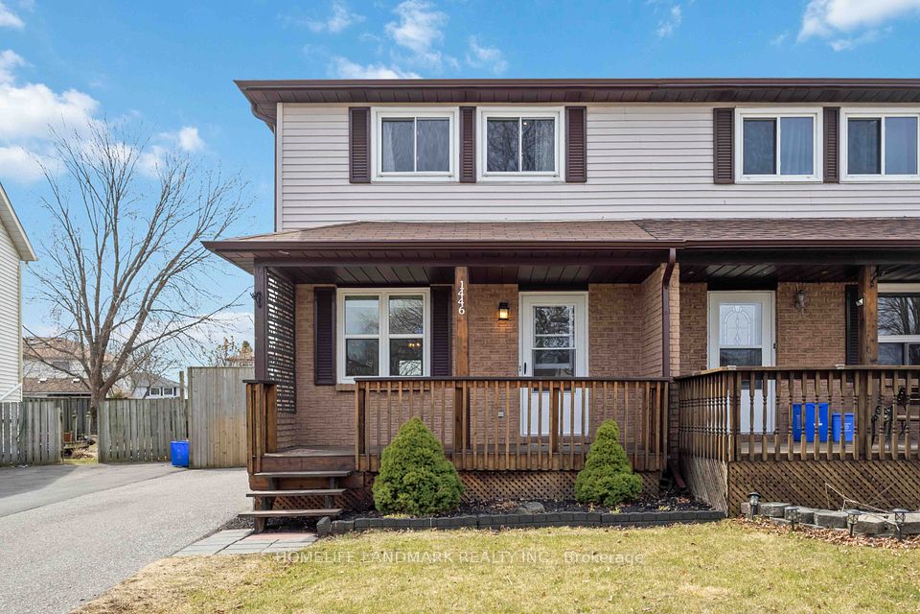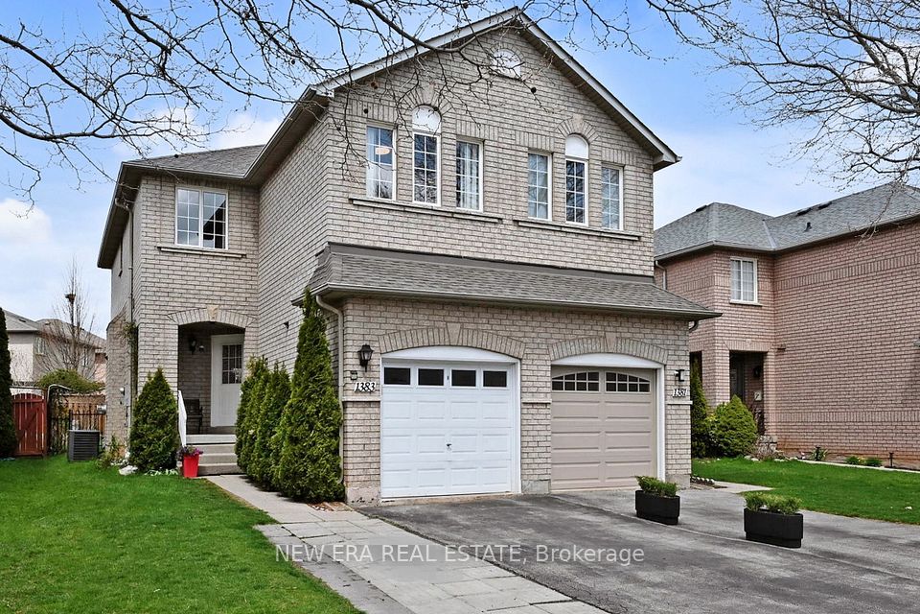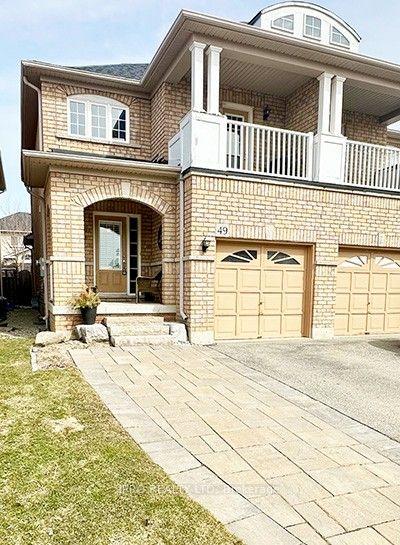$999,900
26 Rushbrooke Avenue, Toronto E01, ON M4M 3A9
Virtual Tours
Price Comparison
Property Description
Property type
Semi-Detached
Lot size
N/A
Style
2-Storey
Approx. Area
N/A
Room Information
| Room Type | Dimension (length x width) | Features | Level |
|---|---|---|---|
| Living Room | 4.27 x 3.83 m | Hardwood Floor, Pot Lights, Picture Window | Main |
| Dining Room | 4.11 x 3 m | Hardwood Floor, Open Concept, Pot Lights | Main |
| Kitchen | 3.22 x 3.85 m | Tile Floor, Stainless Steel Appl, W/O To Deck | Main |
| Primary Bedroom | 4.05 x 3.42 m | Broadloom, Double Closet, Overlooks Frontyard | Upper |
About 26 Rushbrooke Avenue
Welcome to Leslieville! The quintessential updated east-side home that checks all your boxes including spacious and convenient parking! This 3-bedroom semi is on one of the most family-friendly, picturesque tree-lined streets in Leslieville and is move-in ready. Wonderful open concept main floor with hardwood flooring and separate living and dining rooms, renovated kitchen with brand-new quartz counters and double undermount sink, loads of cabinet space, & walkout to back deck & lawn just in time for summer barbecues! Three generous second level bedrooms including large primary with vaulted ceiling, modern 4-piece bathroom, plus a fantastic lower level rec-room with rare 68 ceiling height makes an awesome TV room, kids play area, or home office. Lane access provides parking for two small cars or your large SUV; you decide! Steps to Leslie Grove Park & Prime Queen Streets best local gems including Descendant Pizza, Tango Palace Coffee, Bobette & Belle, Nodo, & Eastside Social. Easy access to financial district, DVP, transit and bike paths. Excellent Carson Dunlop Home Inspection Available; recent upgrades to heating, cooling, appliances & plumbing (prior owners upgraded roof & electrical). An absolute pleasure to view, see you soon!
Home Overview
Last updated
6 days ago
Virtual tour
None
Basement information
Partially Finished
Building size
--
Status
In-Active
Property sub type
Semi-Detached
Maintenance fee
$N/A
Year built
2024
Additional Details
MORTGAGE INFO
ESTIMATED PAYMENT
Location
Some information about this property - Rushbrooke Avenue

Book a Showing
Find your dream home ✨
I agree to receive marketing and customer service calls and text messages from homepapa. Consent is not a condition of purchase. Msg/data rates may apply. Msg frequency varies. Reply STOP to unsubscribe. Privacy Policy & Terms of Service.







