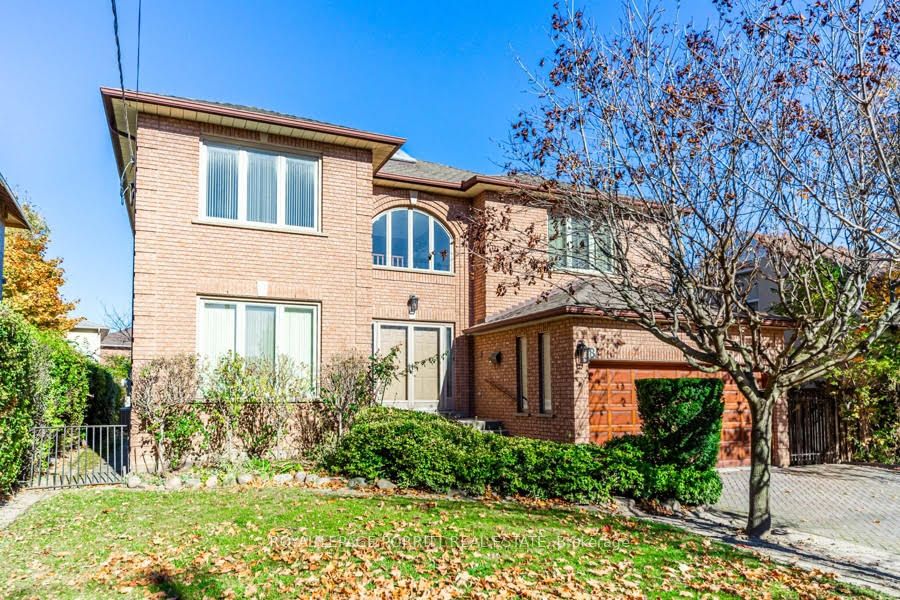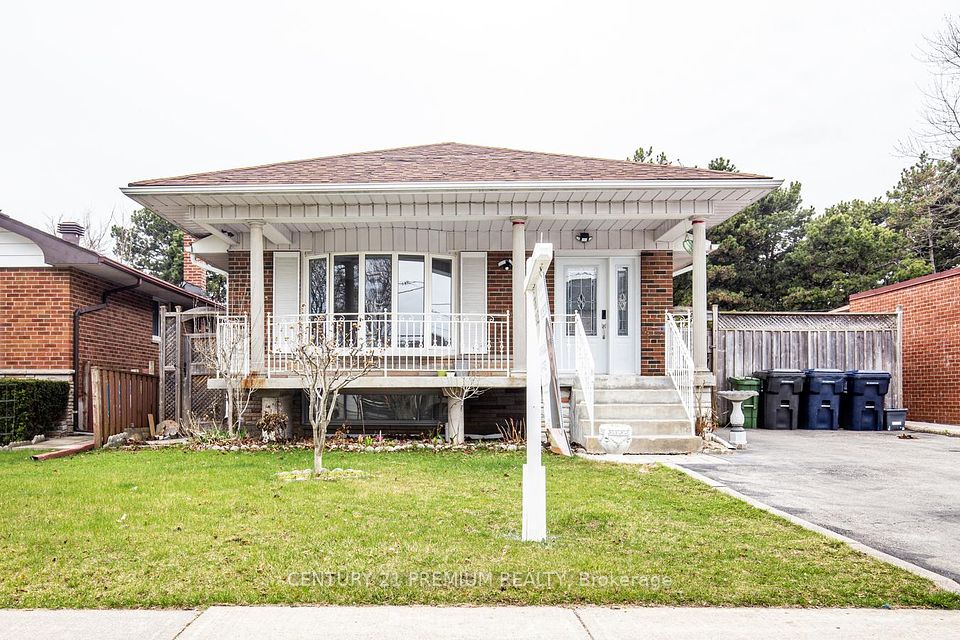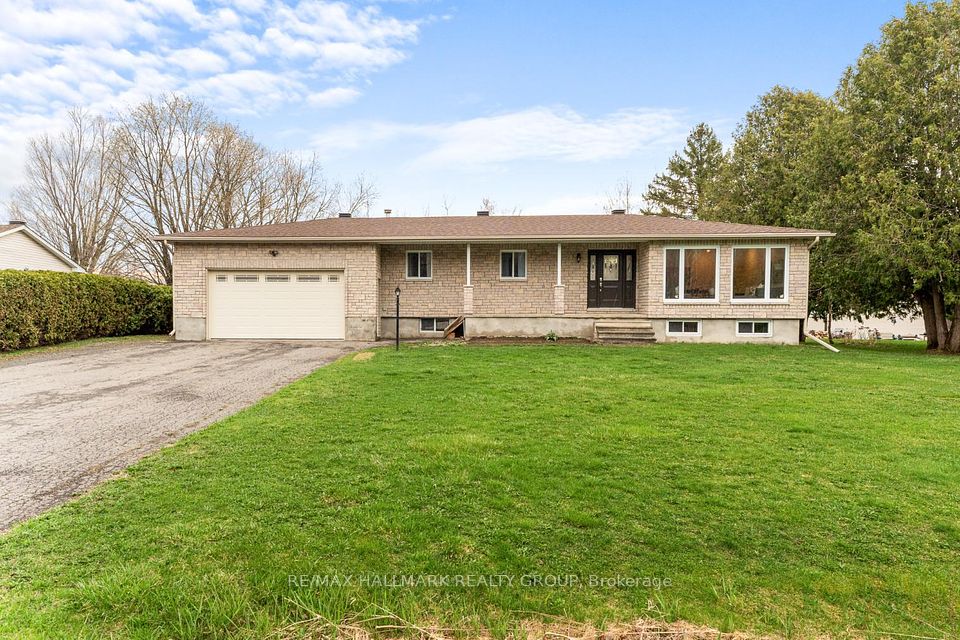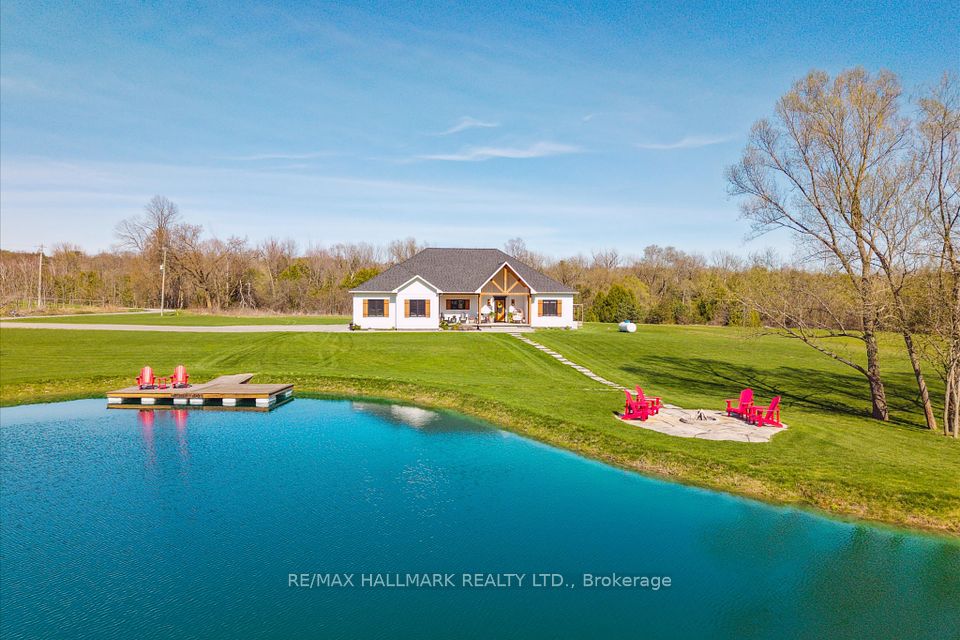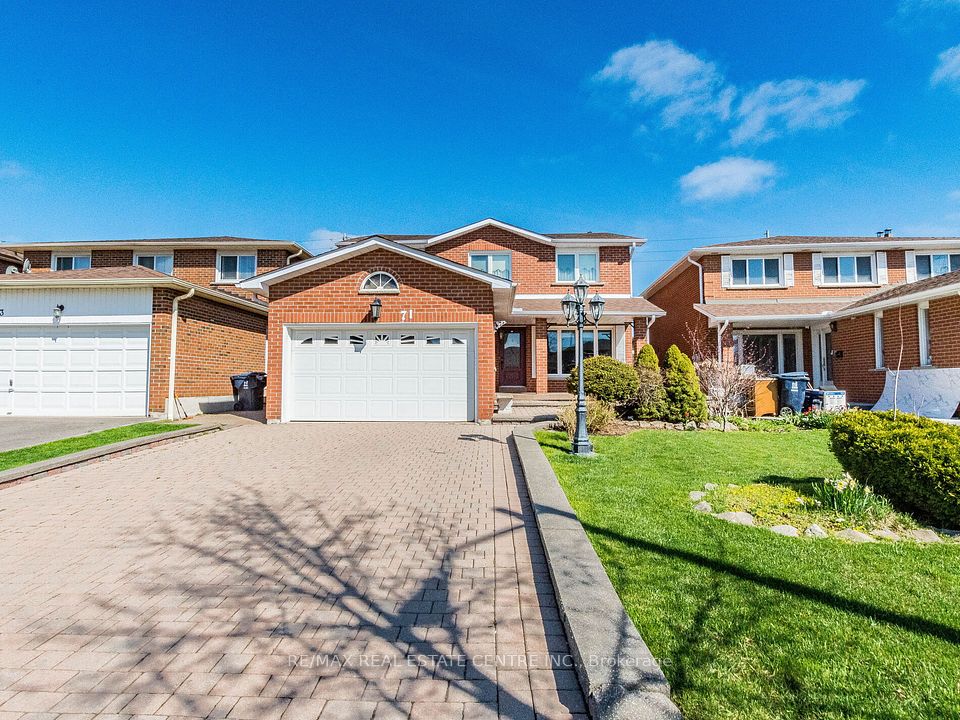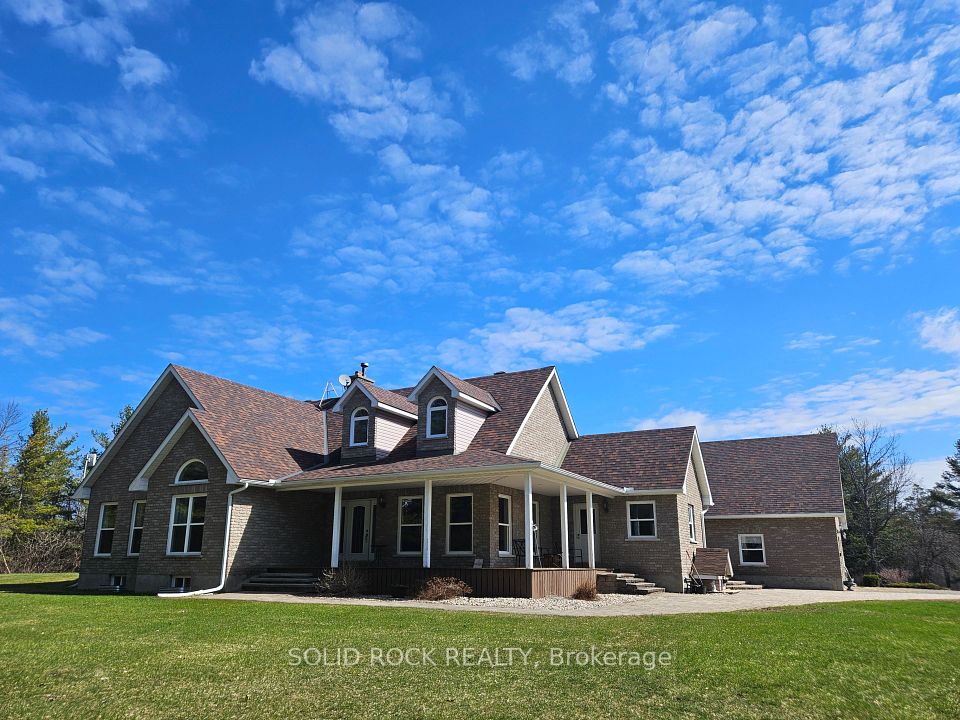$1,189,000
26 Shady Glen Crescent, Caledon, ON L7E 2K4
Virtual Tours
Price Comparison
Property Description
Property type
Detached
Lot size
Not Applicable acres
Style
2-Storey
Approx. Area
N/A
Room Information
| Room Type | Dimension (length x width) | Features | Level |
|---|---|---|---|
| Living Room | 3.61 x 3.15 m | Laminate, Overlooks Dining, Window | Main |
| Dining Room | 3.15 x 2.66 m | Laminate, Overlooks Living, Window | Main |
| Kitchen | 3.36 x 3.12 m | Tile Floor, B/I Dishwasher, Granite Counters | Main |
| Breakfast | 3.12 x 2.13 m | Tile Floor, Overlooks Family, Walk-Out | Main |
About 26 Shady Glen Crescent
Welcome Home to 26 Shady Glen Cres located in the beautiful Town of Bolton. Situated perfectly on a family friendly street near parks, schools and all amenities you are sure to be impressed by this lovely well kept home with a private yard oasis featuring an aboveground pool. Pulling up to this home you will be greeted by the welcoming curb appeal and upon entering you are immediately joyed by the sun-filled foyer leading to the formal principle rooms; Living/Dining Room, the perfect spot to relax and entertain guests alike. The Dining Room conveniently adjacent to the home chef dream Kitchen, provides a great space for the family to gather and enjoy home cooked meals in the breakfast area or take meals outside to the spectacular back deck and sit by the pool and enjoy the tranquility of your very own private oasis. This entertainment yard is perfect for relaxing and enjoying the warm weather or enjoying a winter day soaking in the hot tub! The Main Level of this home also offers a cozy Family Room with a fireplace, a great space to cuddle up and recharge, this level also features a 2-piece Guest Washroom and access to the Garage. Ascend to the second level to find a Primary Suite/Bedroom with 4-piece Ensuite with a Soaker Tub and Walk-In Closet. This level also offers 3 additional spacious Bedrooms and a 4-piece Main Washroom. The finished open concept Lower Level boasts the perfect space for family recreation and fun! The Lower Level also offers a 5th Bedroom opportunity or Exercise Room, a 3-piece Washroom, a Cold Room, a Laundry Room and plenty of Storage. 26 Shady Glen Cres is located in walking distance to all Amenities, Shops and More, just minutes from Hwy 50. With so much to offer, a great location and a beautiful home, you do not want to miss this one!
Home Overview
Last updated
Apr 24
Virtual tour
None
Basement information
Finished
Building size
--
Status
In-Active
Property sub type
Detached
Maintenance fee
$N/A
Year built
--
Additional Details
MORTGAGE INFO
ESTIMATED PAYMENT
Location
Some information about this property - Shady Glen Crescent

Book a Showing
Find your dream home ✨
I agree to receive marketing and customer service calls and text messages from homepapa. Consent is not a condition of purchase. Msg/data rates may apply. Msg frequency varies. Reply STOP to unsubscribe. Privacy Policy & Terms of Service.







