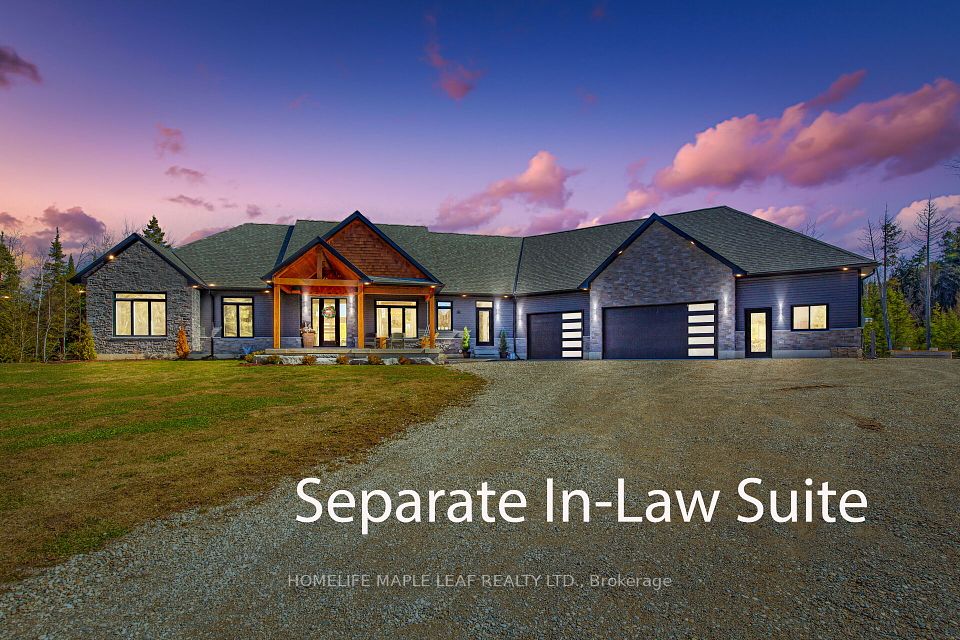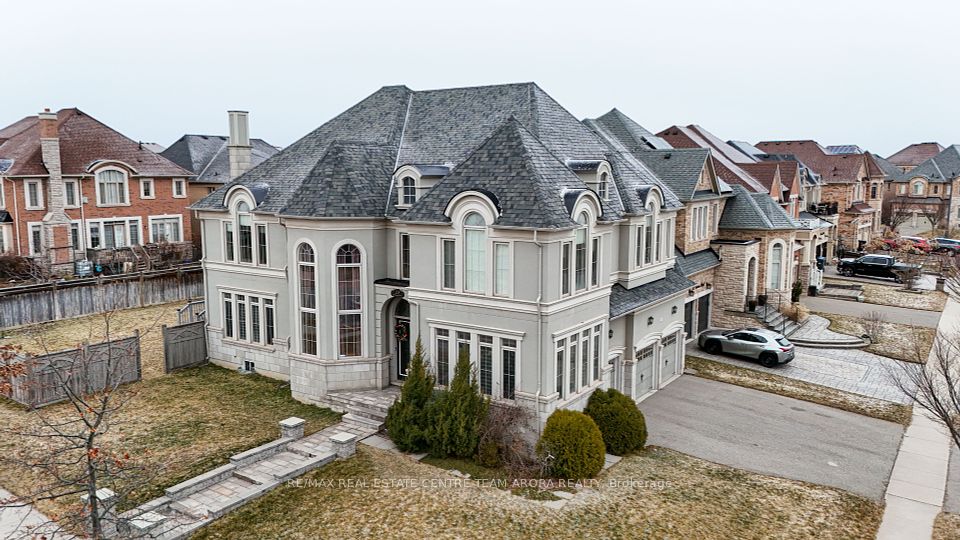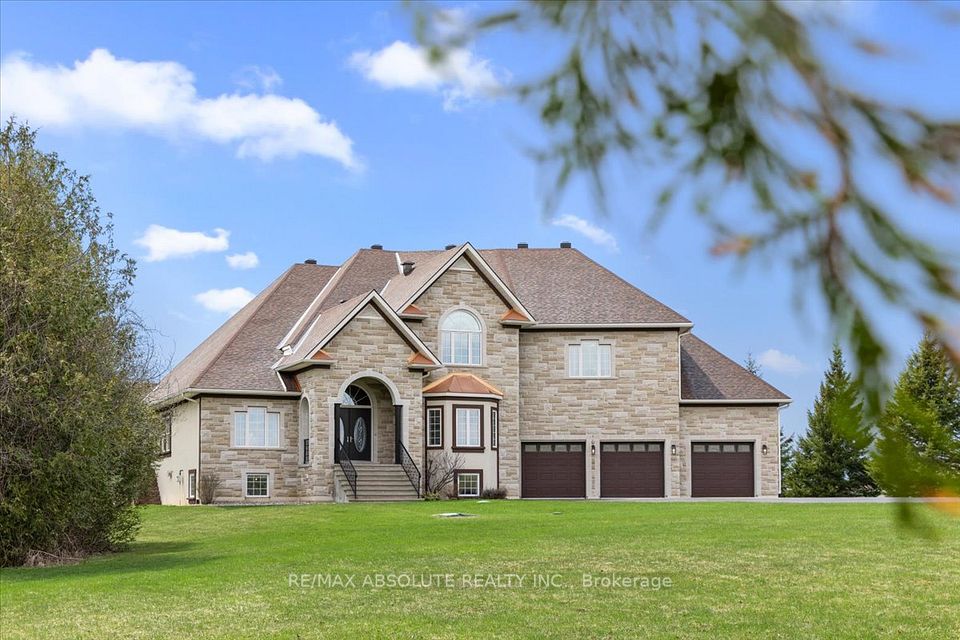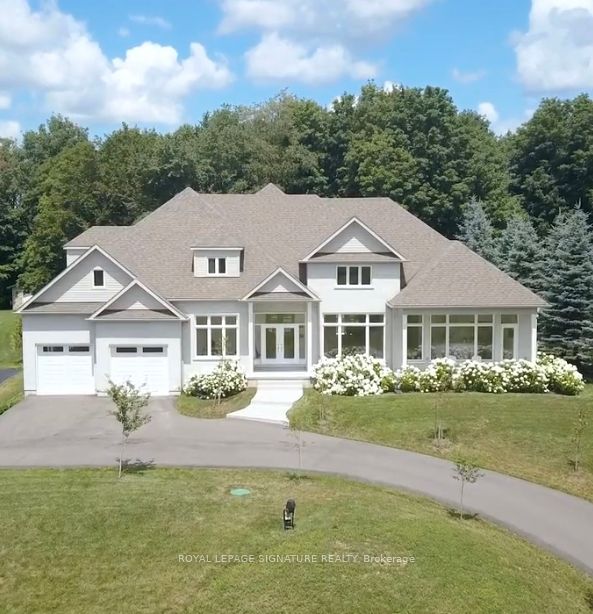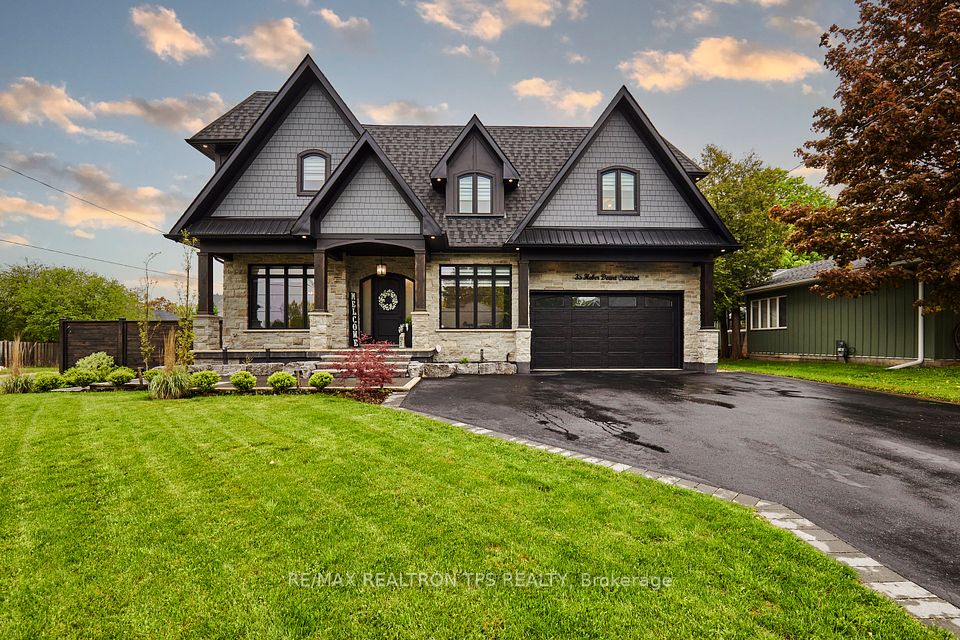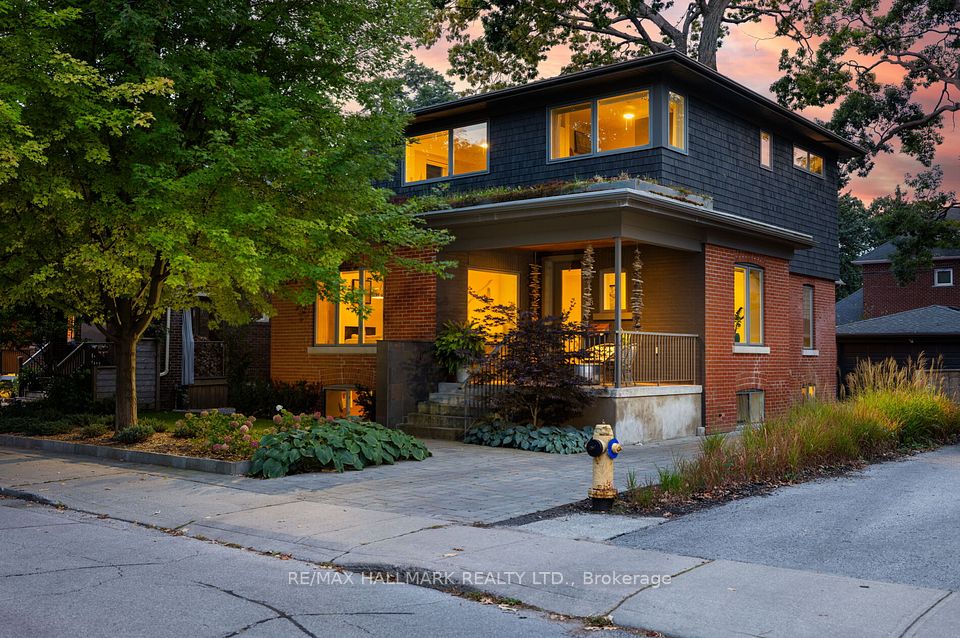$2,690,000
26 Stephie Court, Richmond Hill, ON L4B 3Z7
Virtual Tours
Price Comparison
Property Description
Property type
Detached
Lot size
N/A
Style
2-Storey
Approx. Area
N/A
Room Information
| Room Type | Dimension (length x width) | Features | Level |
|---|---|---|---|
| Living Room | 17.98 x 12.01 m | Hardwood Floor, Bay Window, Moulded Ceiling | Main |
| Dining Room | 14.99 x 12.01 m | Window, Moulded Ceiling | Main |
| Family Room | 17.98 x 12.01 m | Electric Fireplace, Hardwood Floor | Main |
| Breakfast | 16.01 x 10.99 m | Centre Island, W/O To Patio | Main |
About 26 Stephie Court
Great Ravine Lot on Bayview Hill Community. The Main and Second Floors were modernized with total cost of over $450k . Quality White Walnut Engineered flooring throught the house. Main floor has 3PC Bathroom and the Main Floor office currently used as a bedroom. High Quality Marble and Quartz countertop use for the kitchen and all bathroom. Top Ranked Bayview Public School & Bayview High School.
Home Overview
Last updated
21 hours ago
Virtual tour
None
Basement information
Unfinished
Building size
--
Status
In-Active
Property sub type
Detached
Maintenance fee
$N/A
Year built
2024
Additional Details
MORTGAGE INFO
ESTIMATED PAYMENT
Location
Some information about this property - Stephie Court

Book a Showing
Find your dream home ✨
I agree to receive marketing and customer service calls and text messages from homepapa. Consent is not a condition of purchase. Msg/data rates may apply. Msg frequency varies. Reply STOP to unsubscribe. Privacy Policy & Terms of Service.







