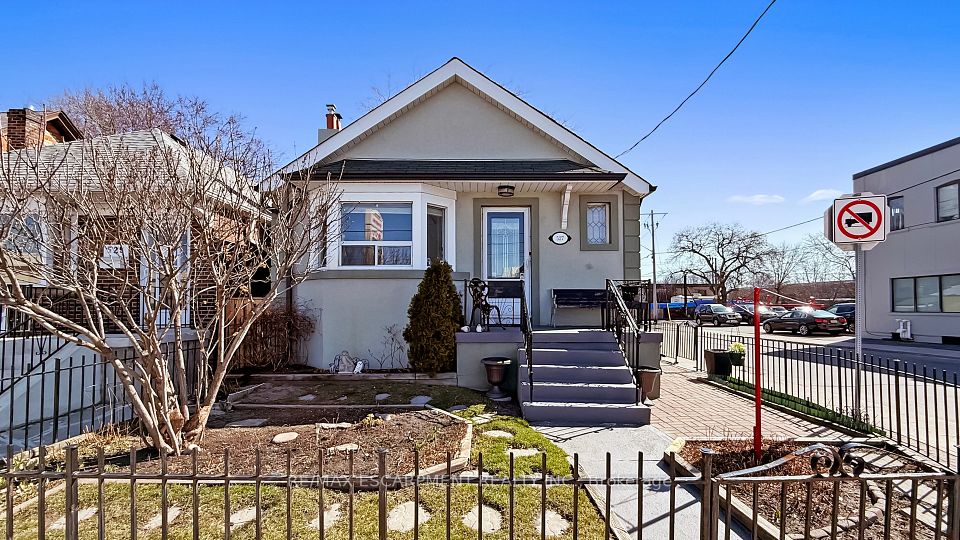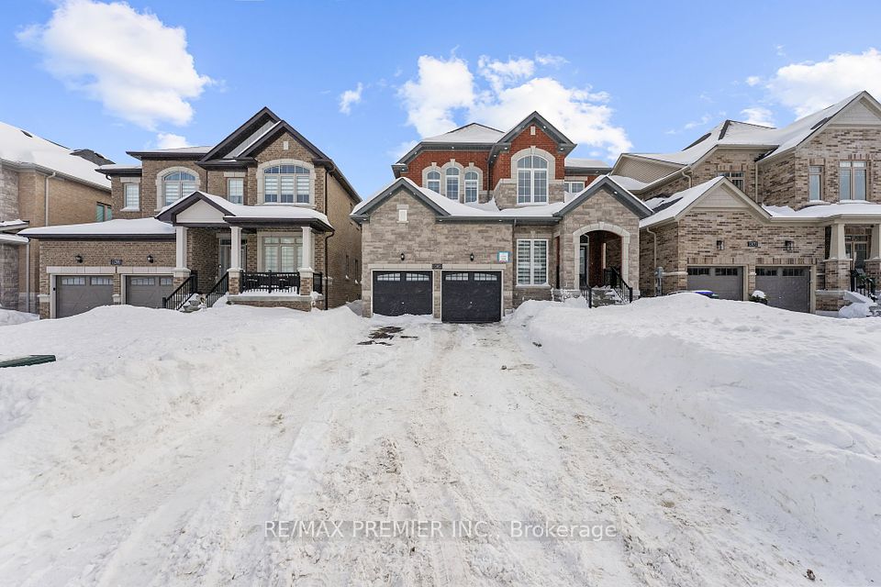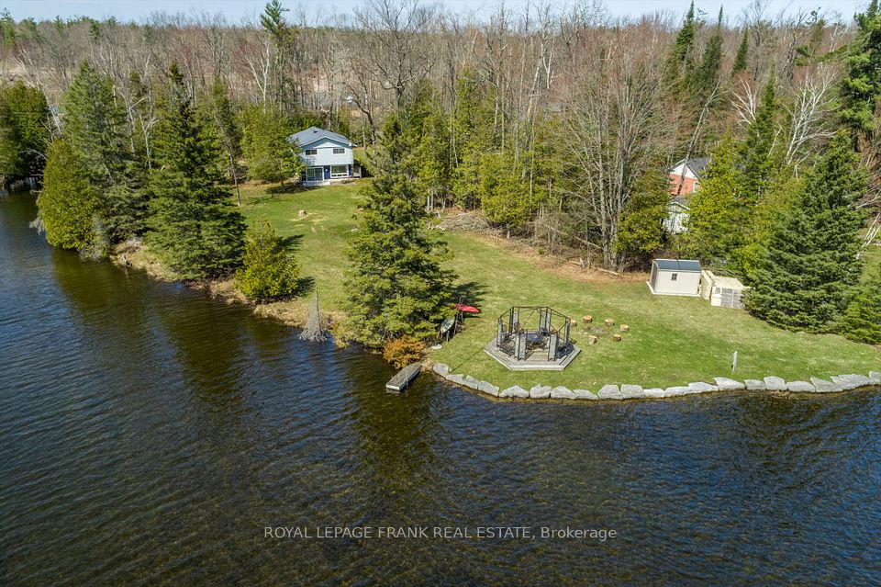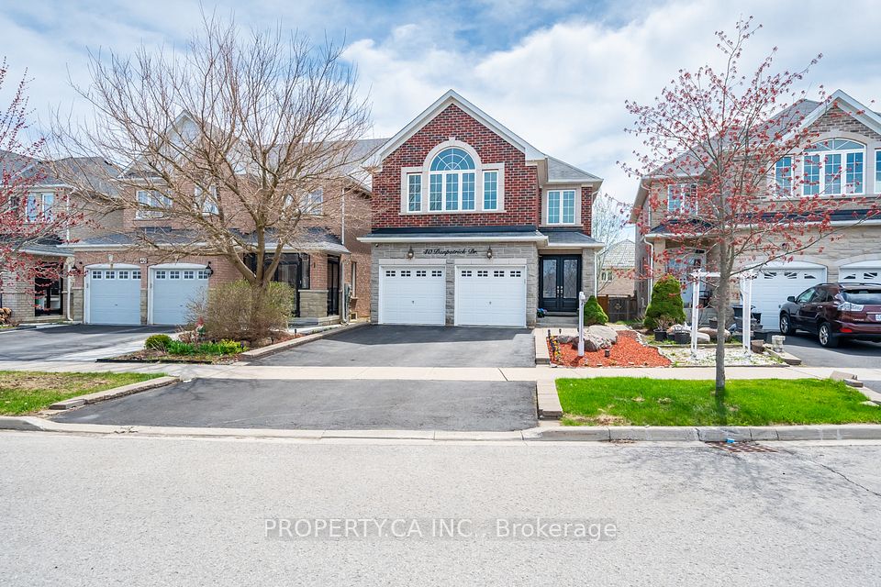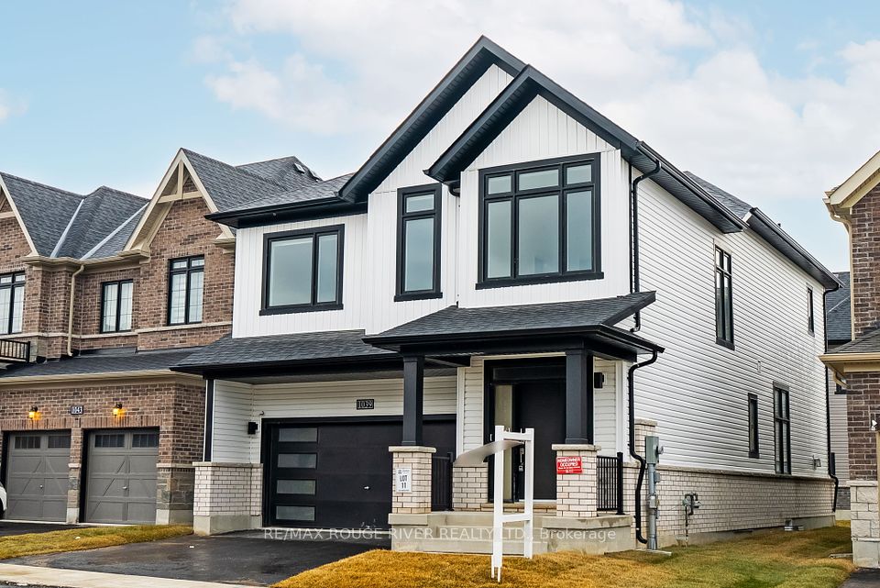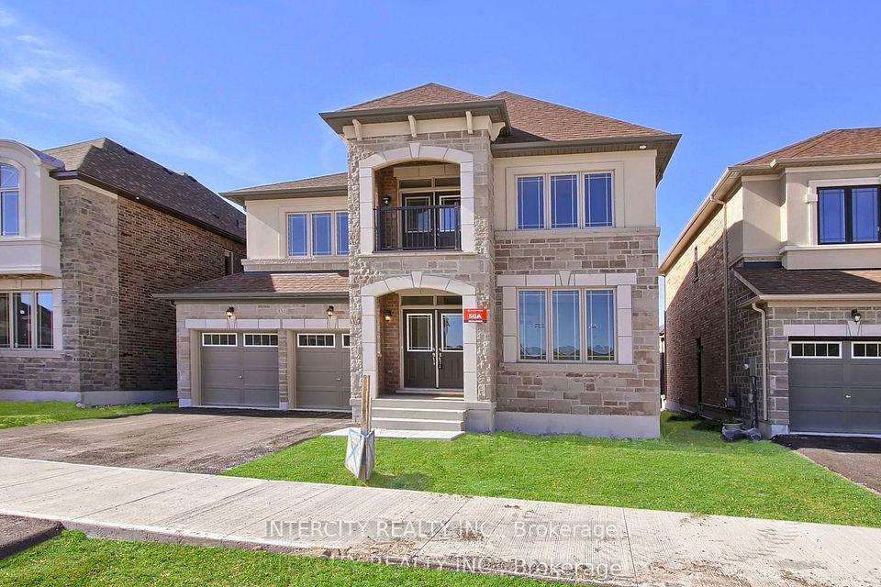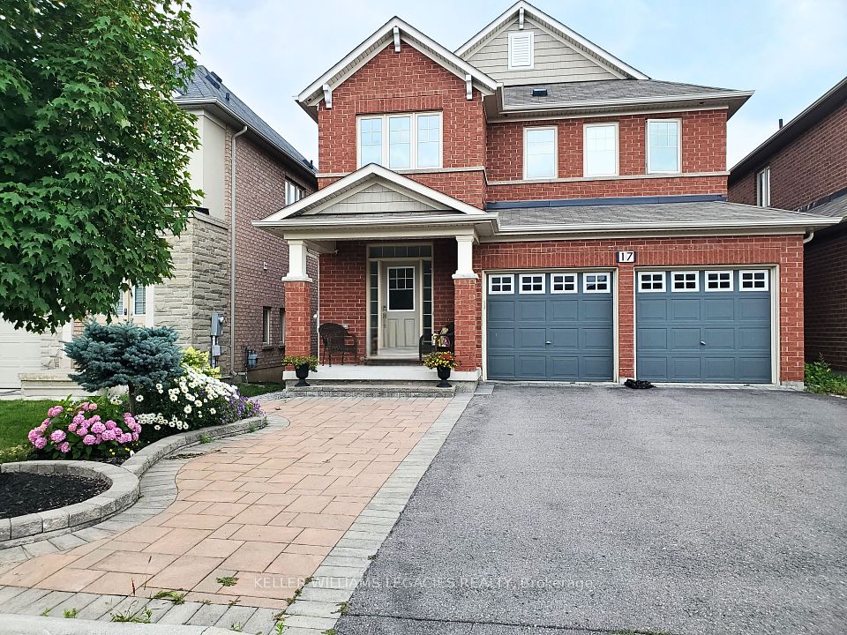$1,449,888
26 Tamara Drive, Richmond Hill, ON L4S 1E4
Price Comparison
Property Description
Property type
Detached
Lot size
< .50 acres
Style
2-Storey
Approx. Area
N/A
Room Information
| Room Type | Dimension (length x width) | Features | Level |
|---|---|---|---|
| Living Room | 6.6 x 3.7 m | Combined w/Dining, Broadloom, Window | Main |
| Dining Room | 4 x 3.69 m | Combined w/Living, Broadloom, Window | Main |
| Kitchen | 6.92 x 5.8 m | Breakfast Area, Quartz Counter, W/O To Deck | Main |
| Breakfast | 2.89 x 2.76 m | Combined w/Kitchen, W/O To Deck, Laminate | Main |
About 26 Tamara Drive
This spacious 4 Bed & 4 Bath detached home sits on a premium pie-shaped lot in one of the areas most desirable neighborhoods. With approx 2,720 sq. ft. of well-designed living space, it features a bright kitchen with quartz countertops, stainless steel appliances, large breakfast area & a Walkout to a large deck perfect for hosting family and friends. The main floor offers a functional layout with formal living and dining areas, a cozy family room with fireplace, a dedicated office, and main floor laundry with direct garage access. Upstairs features four generously sized bedrooms with double closets including a primary retreat with walk-in closet, double closet, and 4-piece Ensuite. The finished basement adds flexibility with a second kitchen, 3-piece bath, and ample storage ideal for in-laws, extended family, or rental potential. The double garage and extra-long driveway with no sidewalk provide plenty of parking and enhanced curb appeal. Close to schools, parks, transit, and amenities this is a home that checks all the boxes. Don't miss your chance to make it yours.
Home Overview
Last updated
Apr 26
Virtual tour
None
Basement information
Finished
Building size
--
Status
In-Active
Property sub type
Detached
Maintenance fee
$N/A
Year built
--
Additional Details
MORTGAGE INFO
ESTIMATED PAYMENT
Location
Some information about this property - Tamara Drive

Book a Showing
Find your dream home ✨
I agree to receive marketing and customer service calls and text messages from homepapa. Consent is not a condition of purchase. Msg/data rates may apply. Msg frequency varies. Reply STOP to unsubscribe. Privacy Policy & Terms of Service.







