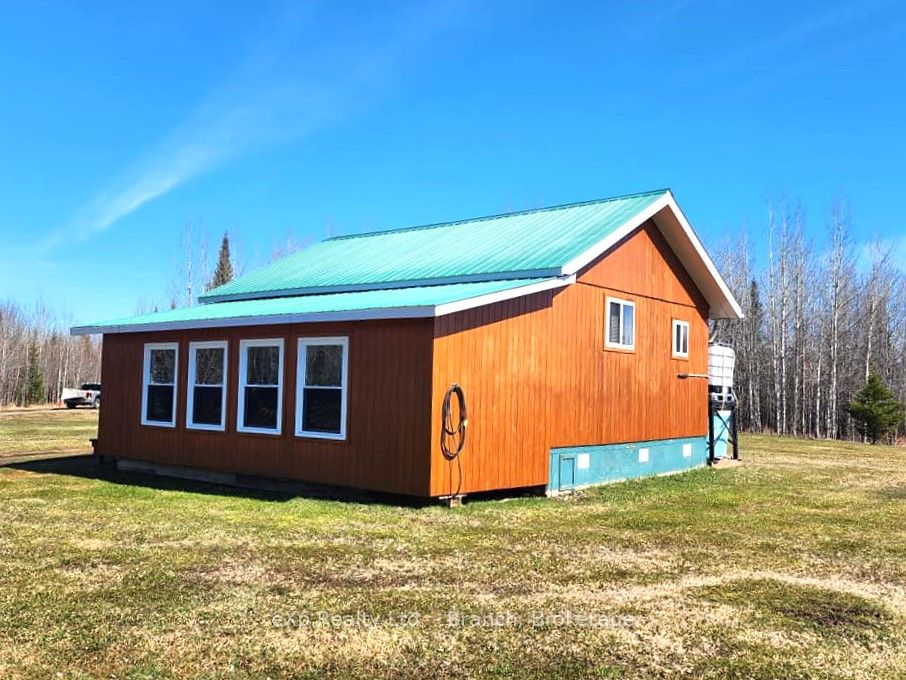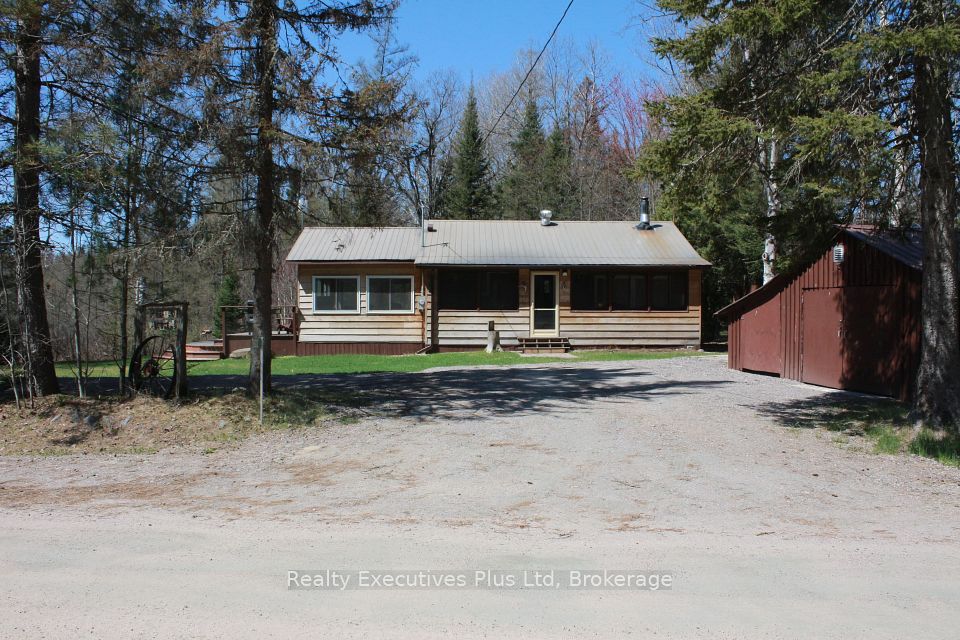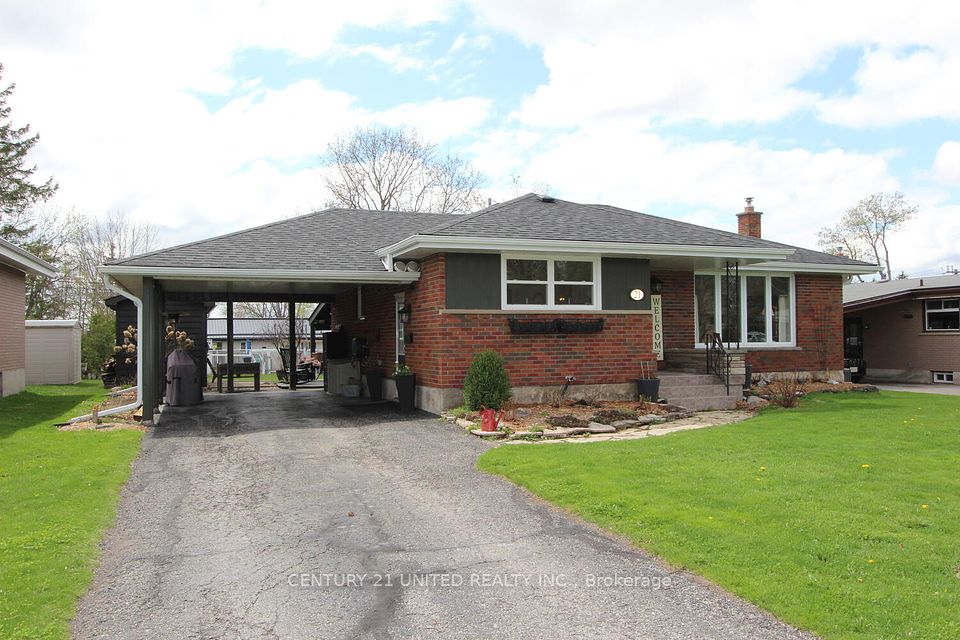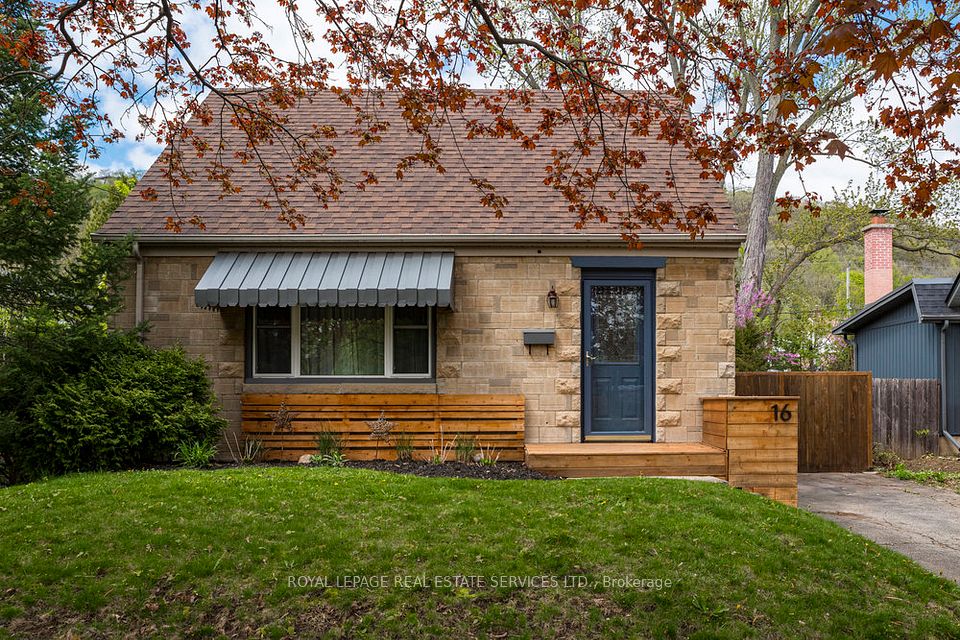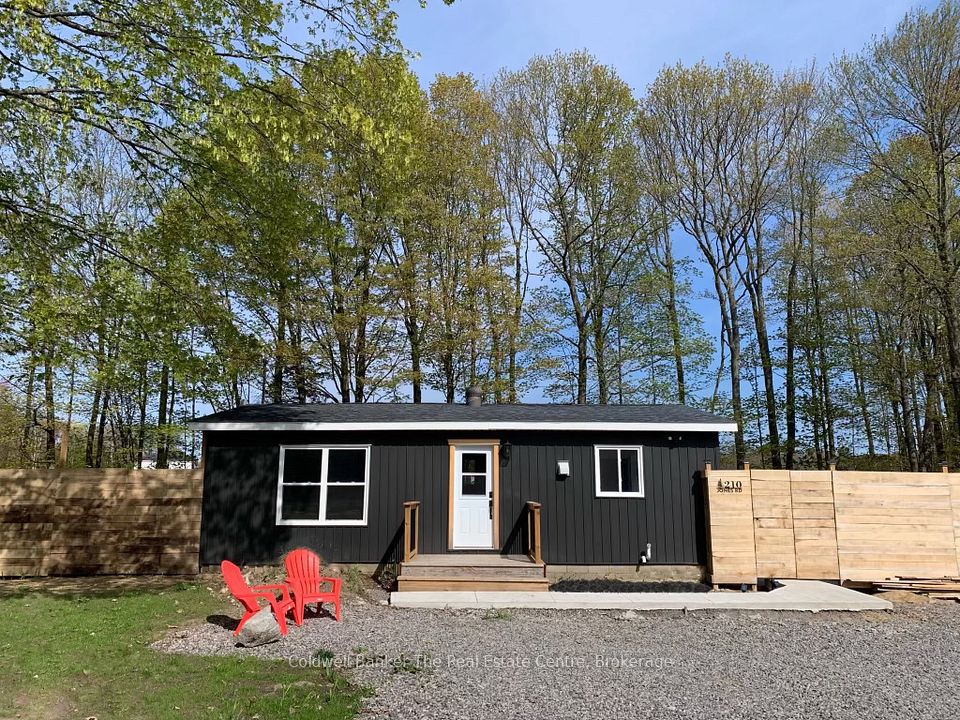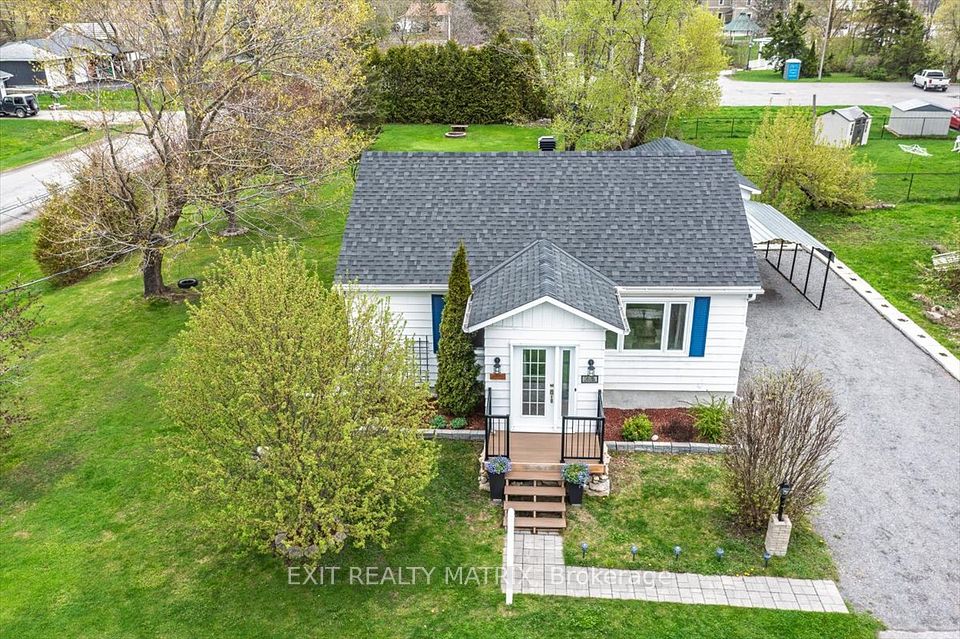$580,000
26 Tecumseth Pines Drive, New Tecumseth, ON L0G 1W0
Virtual Tours
Price Comparison
Property Description
Property type
Detached
Lot size
N/A
Style
Bungalow
Approx. Area
N/A
Room Information
| Room Type | Dimension (length x width) | Features | Level |
|---|---|---|---|
| Den | 3.04 x 3.96 m | Laminate | Basement |
| Kitchen | 3.04 x 2.77 m | Hardwood Floor, B/I Dishwasher | Main |
| Dining Room | 3.96 x 2.43 m | Hardwood Floor, W/O To Deck | Main |
| Living Room | 3.96 x 4.26 m | Hardwood Floor | Main |
About 26 Tecumseth Pines Drive
Welcome To This Premiere Retirement Community Offering A Lush, Gorgeous Country Setting Located West Of Newmarket Via Hwy 9. Buyers Will Love This Turn Key Bungalow With Full Basement And Garage! Flexible Closing! Nicely Updated, Spotless Home With Open Layout, H/Wd Floors, Private Deck, Complete Updated Kitchen With Appliances, There is a main floor master bedroom with 3 piece ensuite, and a second bedroom, 3 piece bathroom for your gests. This home has a full basement that offers a rec. room, 3 piece bath, laundry and ample storage! Central air & Natural gas furnace, Security cameras for your easy access Plus Plus! Enjoy The Many Activities At The Rec Centre- Indoor Pool, Tennis/Pickleball Courts, Exercise Room, Billiards, Bocci Courts, Shuffleboard Courts, Library (music and television room), Workshop, Multipurpose Room, Bowling & Darts! Land lease Fees Applicable for this Adult Lifestyle Community. **EXTRAS** Land Fee $1,050.00, Estimated Monthly Taxes Lot $ 47.39, Estimated Monthly Taxes Structure $ 120.66, Water Metered (Estimate) Quarterly Billing, Total Due On The 1st Of Each Month: $ 1,218.05.
Home Overview
Last updated
Feb 14
Virtual tour
None
Basement information
Full
Building size
--
Status
In-Active
Property sub type
Detached
Maintenance fee
$N/A
Year built
--
Additional Details
MORTGAGE INFO
ESTIMATED PAYMENT
Location
Some information about this property - Tecumseth Pines Drive

Book a Showing
Find your dream home ✨
I agree to receive marketing and customer service calls and text messages from homepapa. Consent is not a condition of purchase. Msg/data rates may apply. Msg frequency varies. Reply STOP to unsubscribe. Privacy Policy & Terms of Service.







