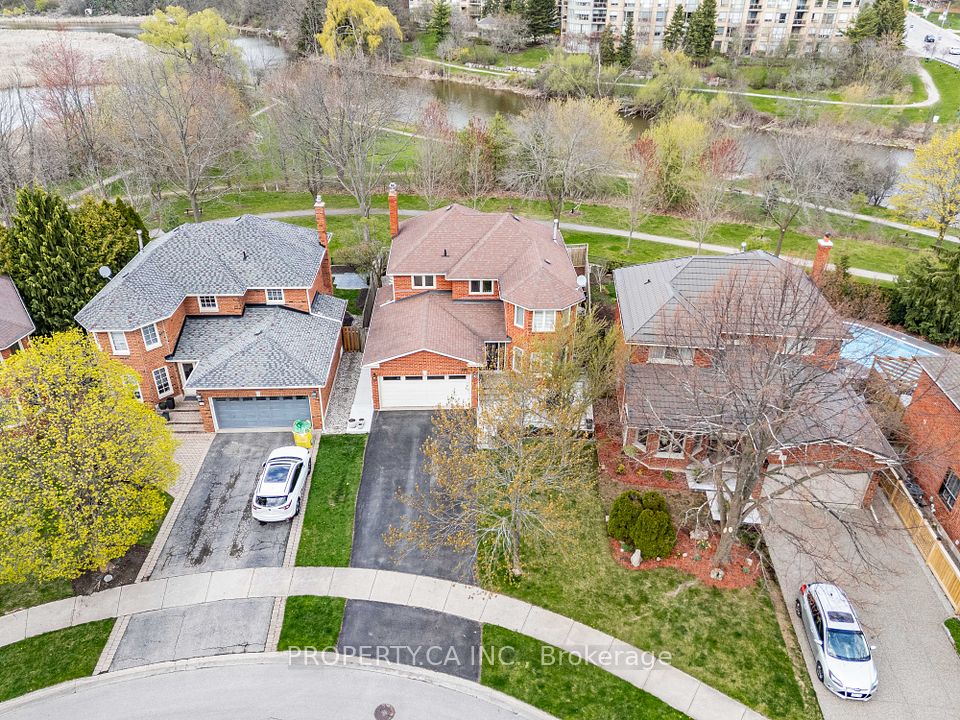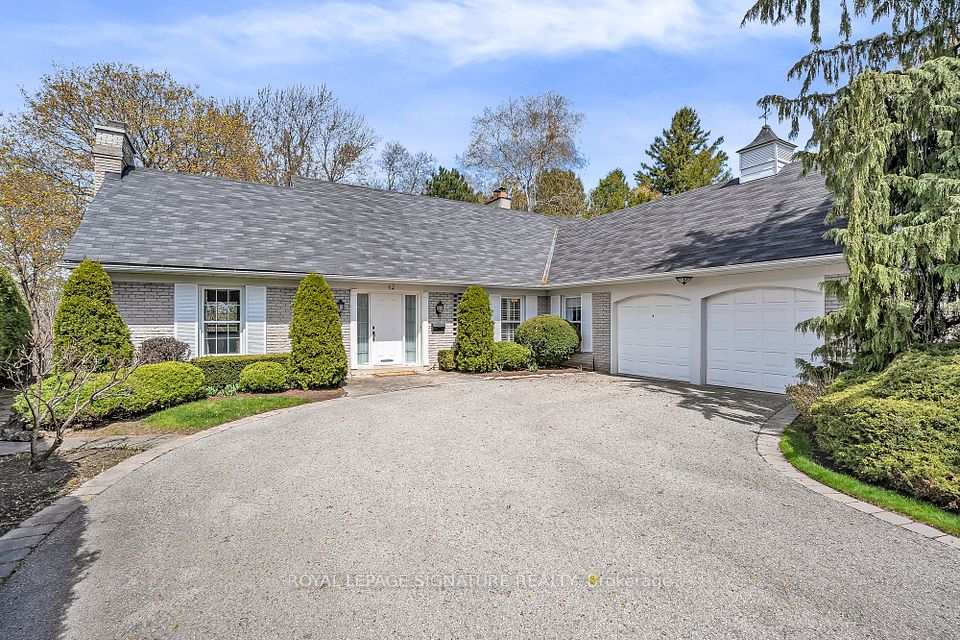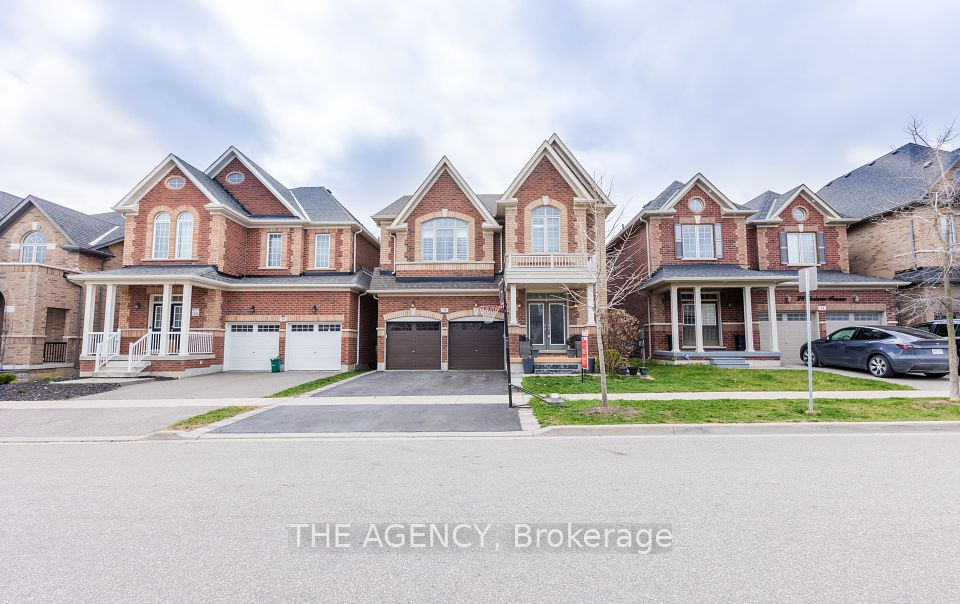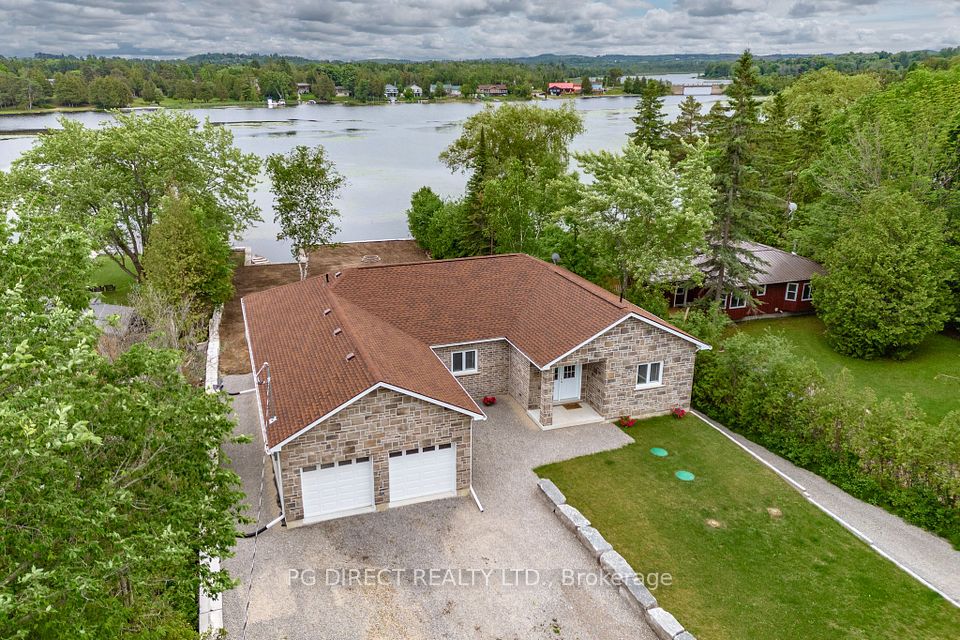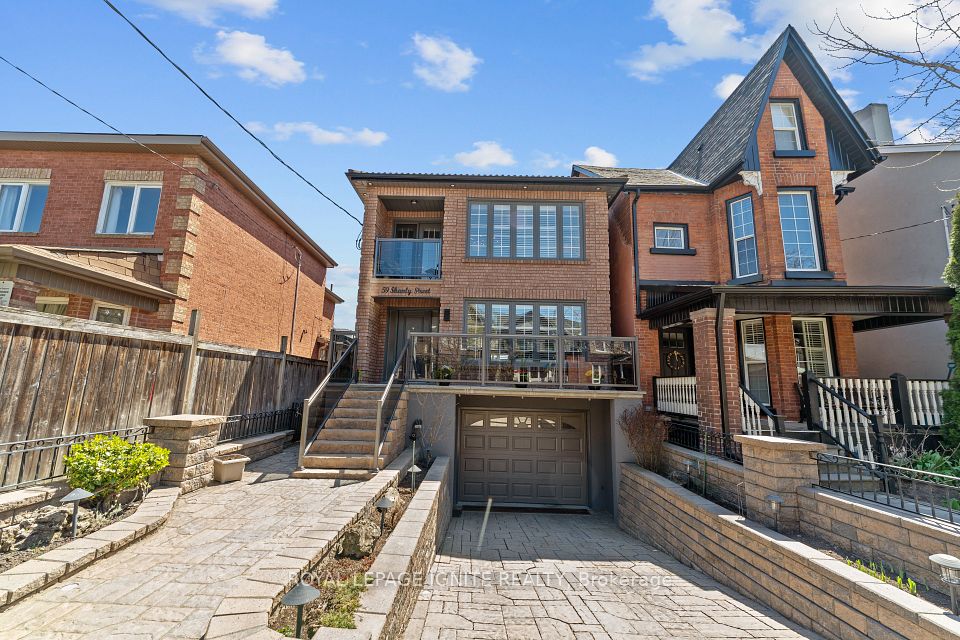$2,179,000
26 Tilson Road, Toronto C10, ON M4S 1P4
Price Comparison
Property Description
Property type
Detached
Lot size
N/A
Style
2-Storey
Approx. Area
N/A
Room Information
| Room Type | Dimension (length x width) | Features | Level |
|---|---|---|---|
| Foyer | 2.87 x 1.42 m | Double Closet, Marble Floor | Ground |
| Living Room | 5.92 x 3.71 m | Casement Windows, Fireplace, Hardwood Floor | Ground |
| Dining Room | 3.81 x 3.4 m | Formal Rm, Casement Windows, Open Concept | Ground |
| Kitchen | 2.82 x 5 m | Family Size Kitchen, Modern Kitchen, Pot Lights | Ground |
About 26 Tilson Road
The one you have been waiting for! Quiet sought-after street in Davisville Village. This is a very elegant, custom home built in the 90's with high ceilings on all levels. It is very bright with numerous lofty windows through-out and open concept areas. It has been meticulously maintained by a single owner for 24 years! Numerous improvements, include newer landscaping and backyard fencing completed last year. Freshly painted through-out with neutral colours and updated pot lights have just been installed, -it shows extremely well. A key feature, is the bright basement with a large expanse of above ground windows overlooking the back garden with walk-up access. Many possibilities! The detached garage at the rear exits to a lane and does not interfere with backyard enjoyment. Do not miss this ideally located gem, close to excellent schools, nearby parks, TTC access and great shopping and restaurants on Mount Pleasant and Bayview!
Home Overview
Last updated
8 hours ago
Virtual tour
None
Basement information
Walk-Up, Finished
Building size
--
Status
In-Active
Property sub type
Detached
Maintenance fee
$N/A
Year built
--
Additional Details
MORTGAGE INFO
ESTIMATED PAYMENT
Location
Some information about this property - Tilson Road

Book a Showing
Find your dream home ✨
I agree to receive marketing and customer service calls and text messages from homepapa. Consent is not a condition of purchase. Msg/data rates may apply. Msg frequency varies. Reply STOP to unsubscribe. Privacy Policy & Terms of Service.







