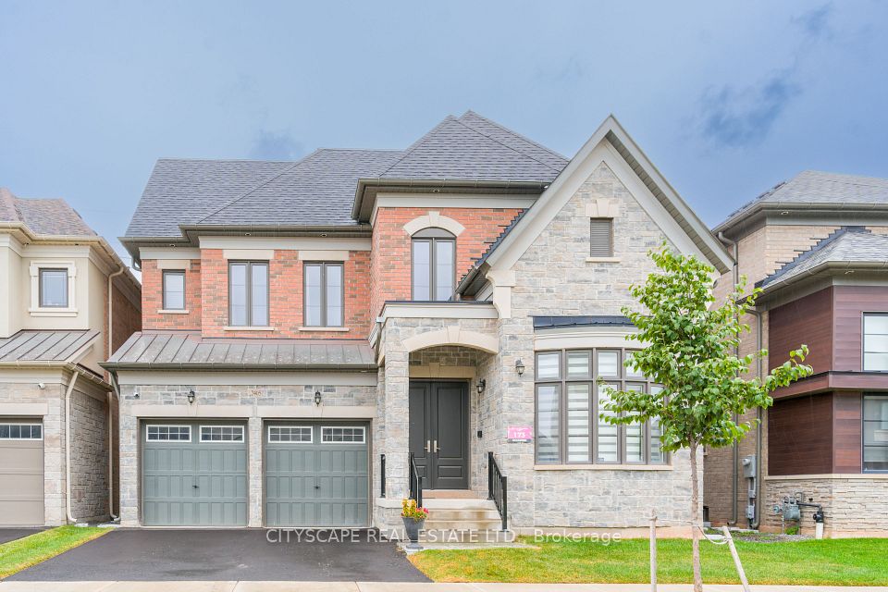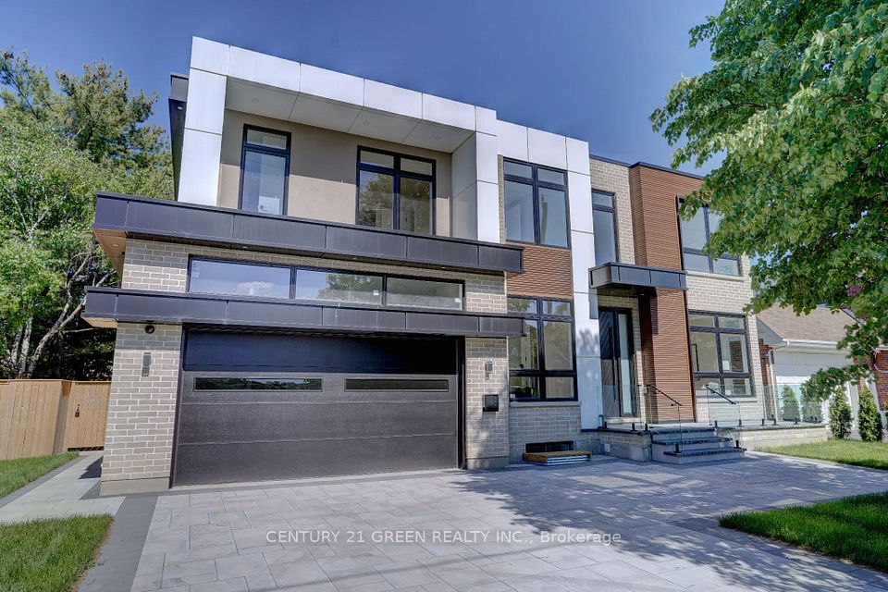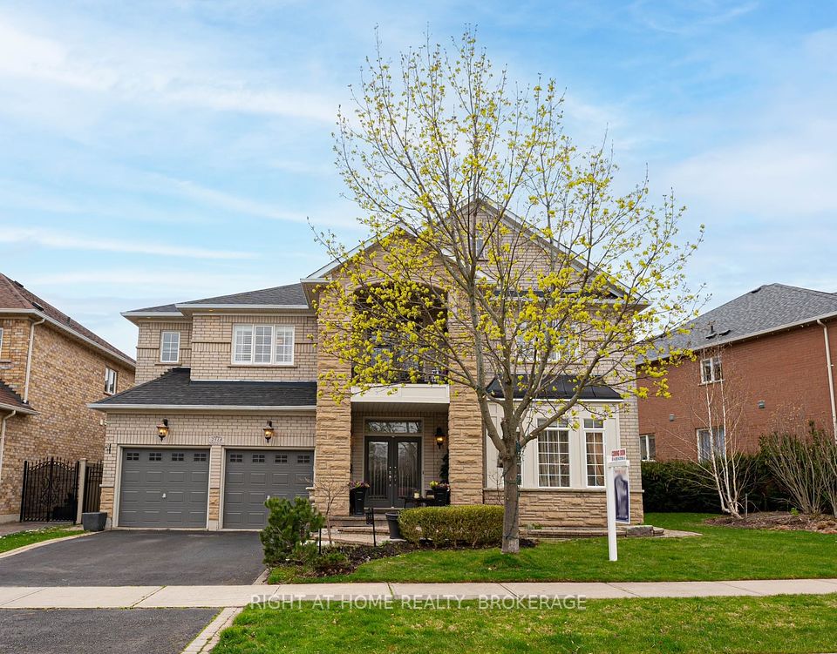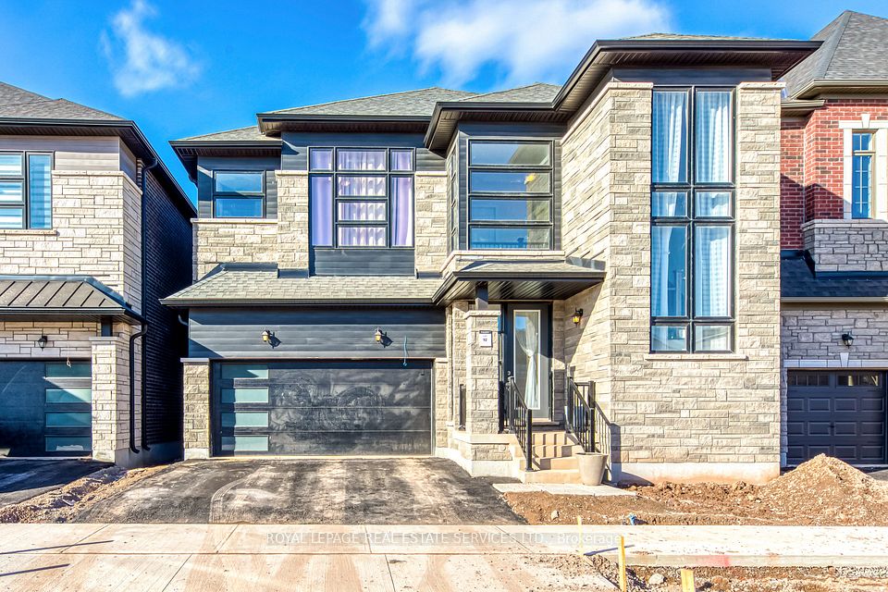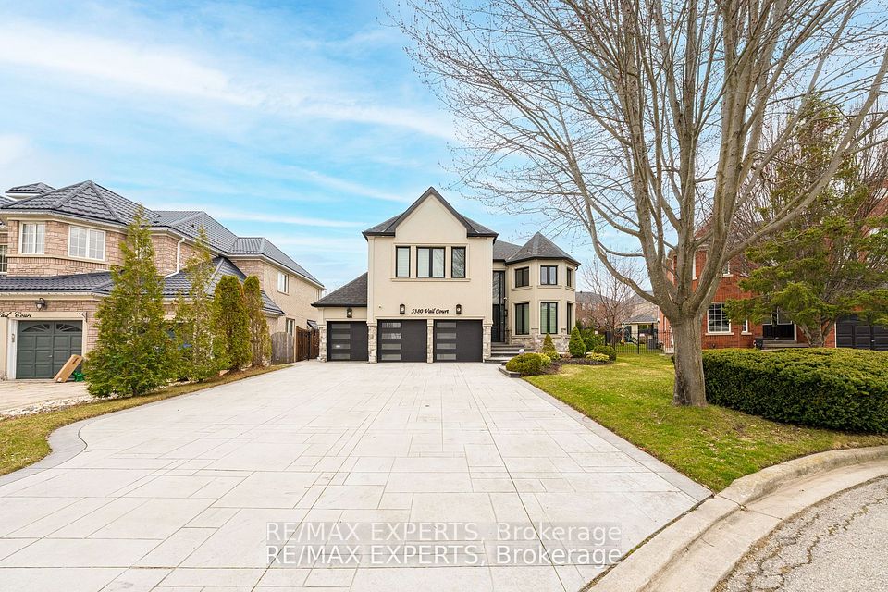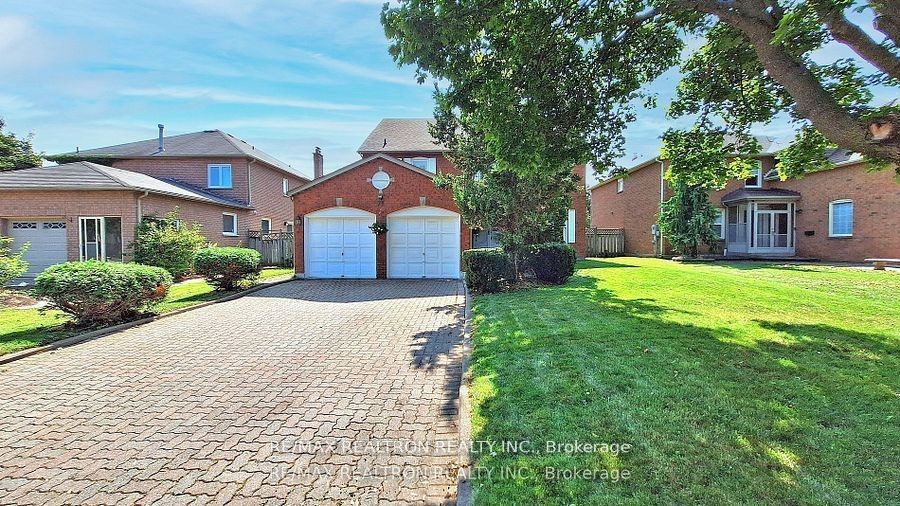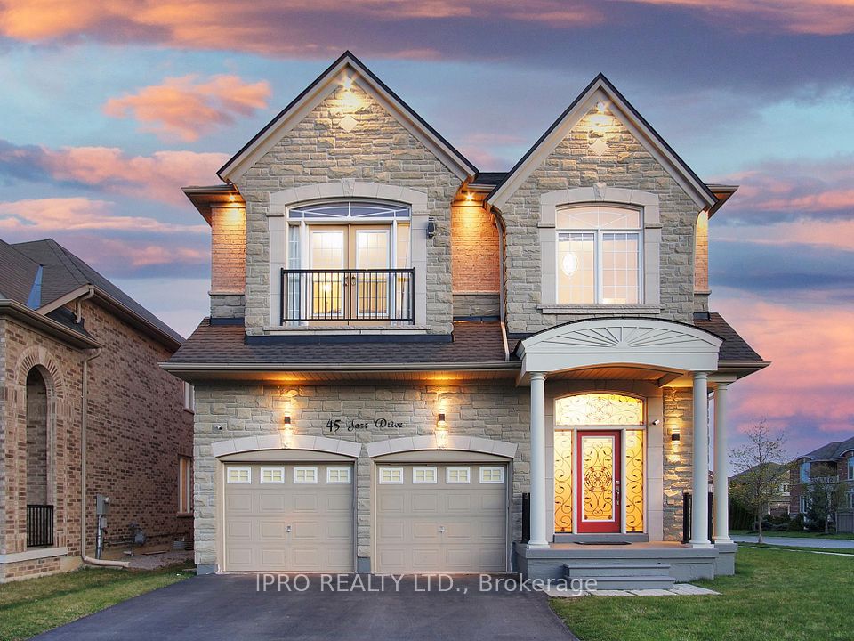$2,788,000
26 Yellow Birch Crescent, Richmond Hill, ON L4B 3R4
Virtual Tours
Price Comparison
Property Description
Property type
Detached
Lot size
N/A
Style
2-Storey
Approx. Area
N/A
Room Information
| Room Type | Dimension (length x width) | Features | Level |
|---|---|---|---|
| Living Room | 3.974 x 11.222 m | Crown Moulding, Hardwood Floor, Combined w/Dining | Main |
| Dining Room | 3.974 x 11.222 m | Crown Moulding, Hardwood Floor, Combined w/Living | Main |
| Kitchen | 6.33 x 4.5 m | Pantry, Centre Island, W/O To Yard | Main |
| Family Room | 6.44 x 4.52 m | Crown Moulding, Hardwood Floor | Main |
About 26 Yellow Birch Crescent
Beautifully maintained home located in the sought-after Bayview Hunt Club neighborhood Featuring 9 ft ceiling on the main floor and basement, as well as a 3-car tandem garage. Over 4,700 SF (above grade per MPAC) bright and spacious living space with hardwood flooring throughout the main and second floors. Upstairs boasts 3 spacious ensuites bedrooms and 2 semi-ensuites bedrooms. The finished basement has its own separate entrance, kitchen, a large recreation area, 2 bedrooms, and 2 full bathrooms. Conveniently located with quick access to Highways 404 and 407, and just minutes from schools, parks, shops, restaurants, banks and hospital.
Home Overview
Last updated
Apr 16
Virtual tour
None
Basement information
Finished
Building size
--
Status
In-Active
Property sub type
Detached
Maintenance fee
$N/A
Year built
--
Additional Details
MORTGAGE INFO
ESTIMATED PAYMENT
Location
Some information about this property - Yellow Birch Crescent

Book a Showing
Find your dream home ✨
I agree to receive marketing and customer service calls and text messages from homepapa. Consent is not a condition of purchase. Msg/data rates may apply. Msg frequency varies. Reply STOP to unsubscribe. Privacy Policy & Terms of Service.







