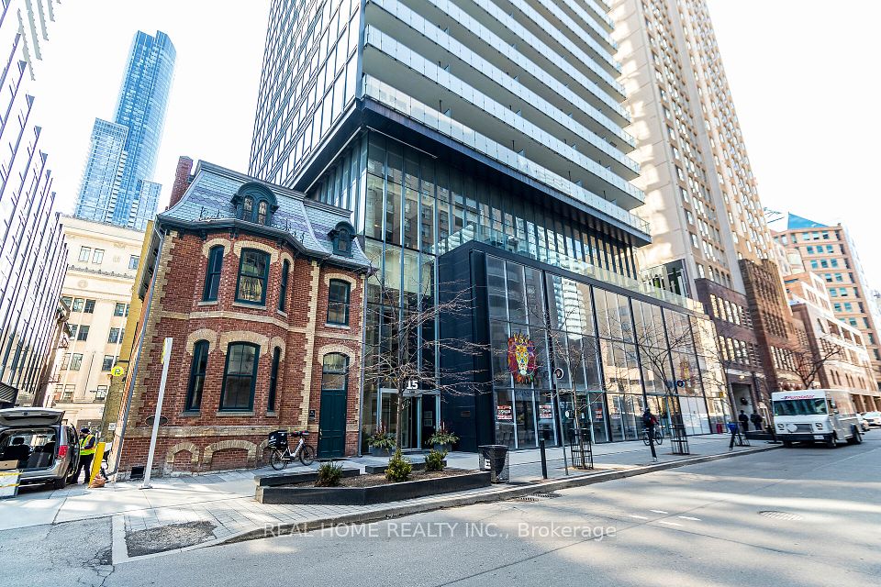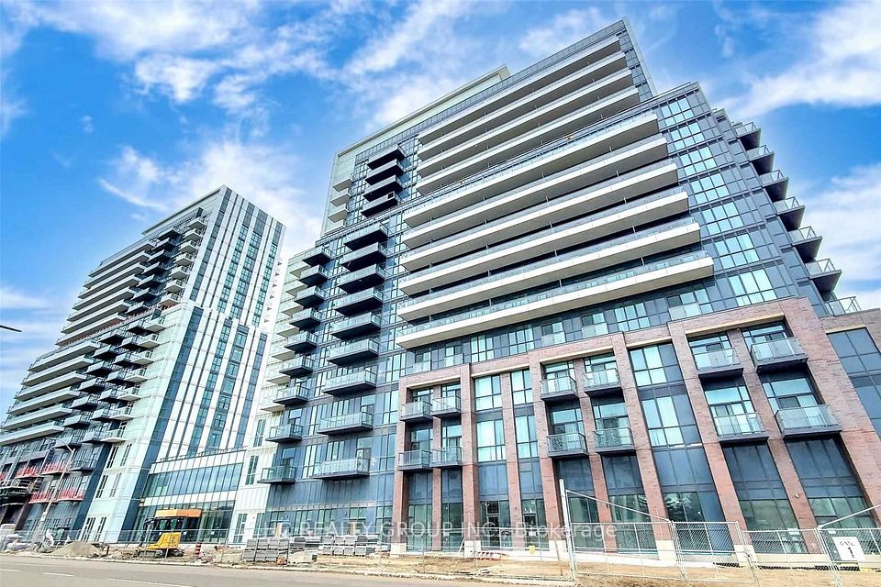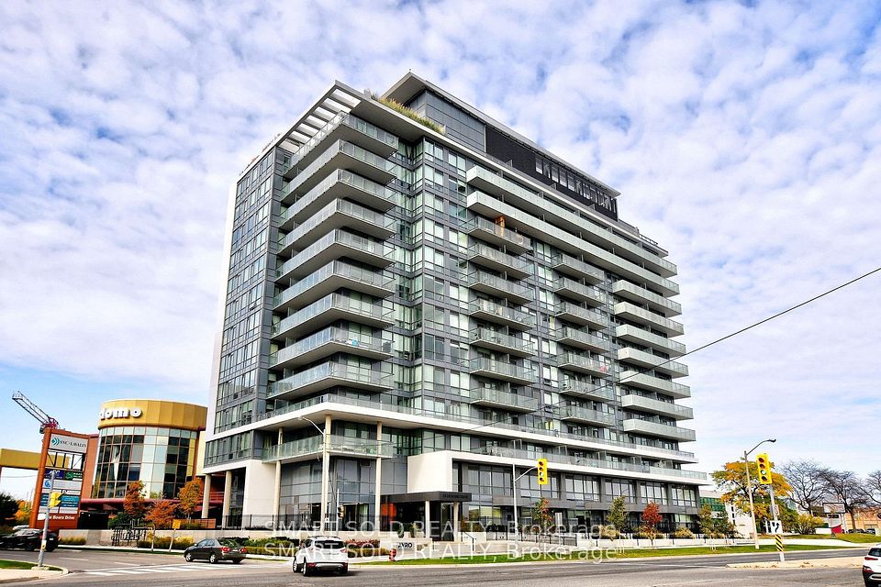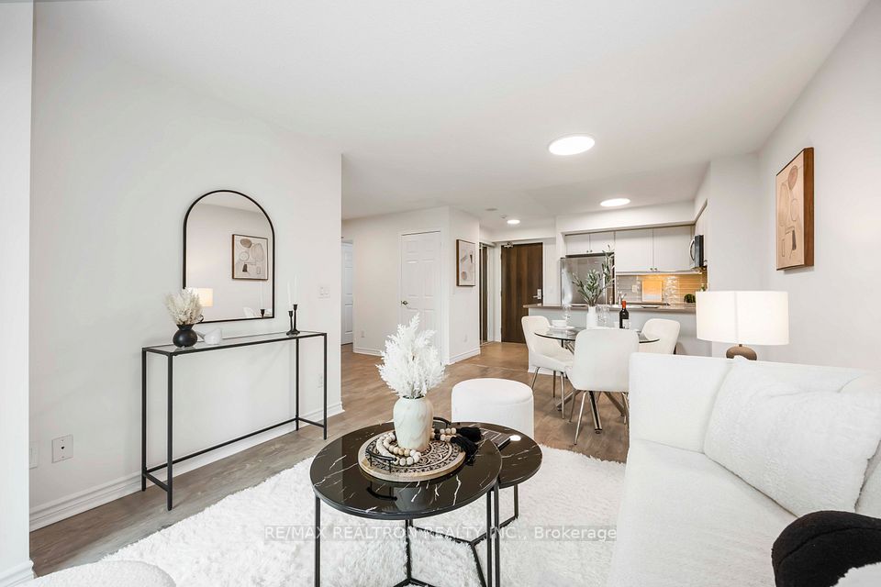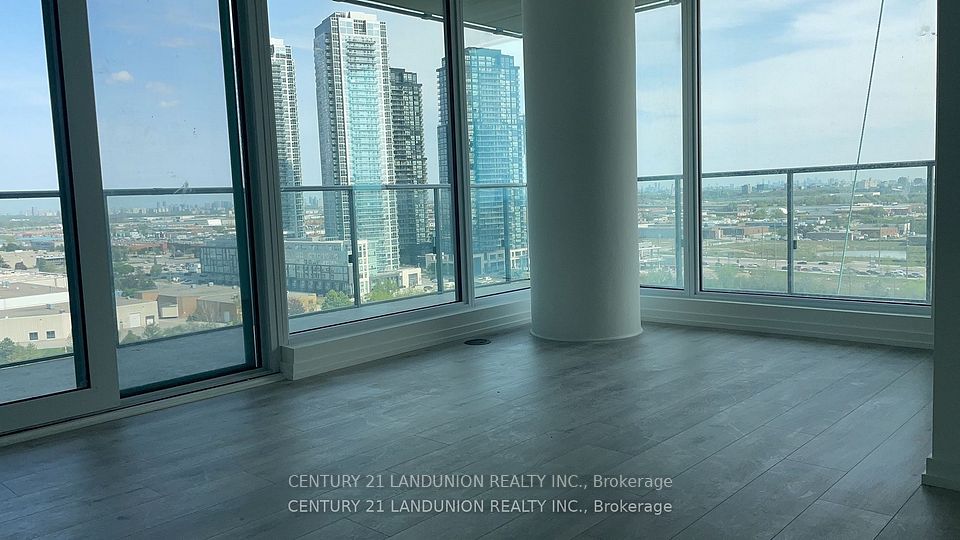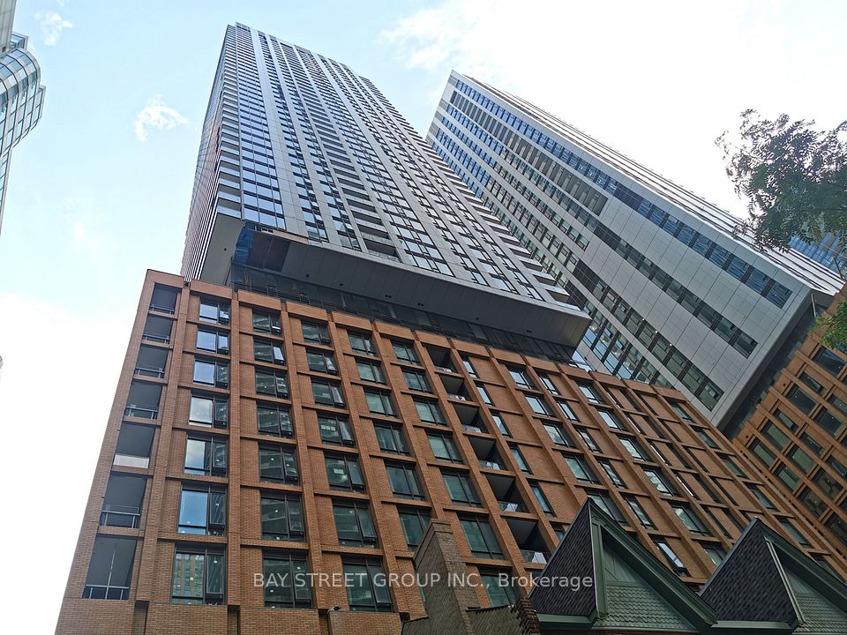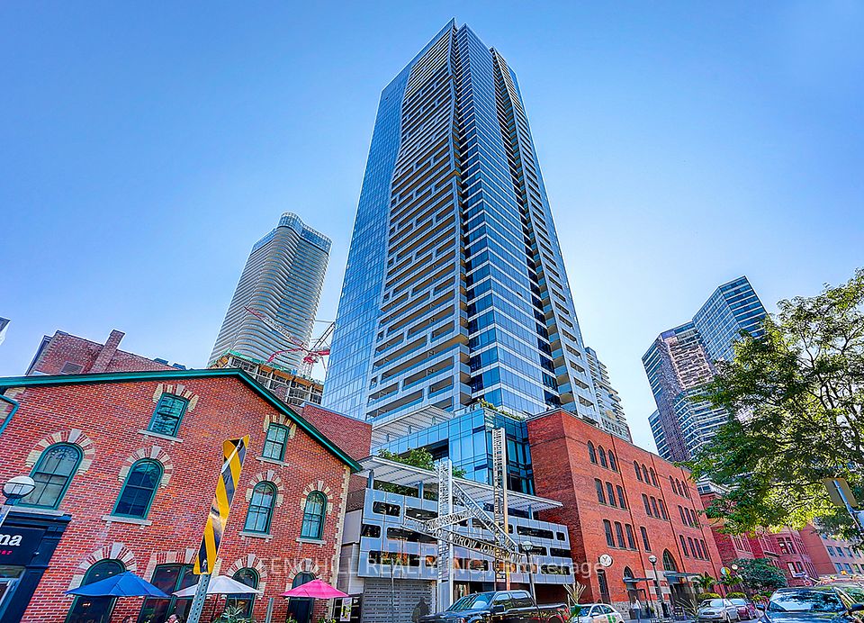
$724,900
260 Sackville Street, Toronto C08, ON M5A 2M3
Price Comparison
Property Description
Property type
Condo Apartment
Lot size
N/A
Style
Apartment
Approx. Area
N/A
Room Information
| Room Type | Dimension (length x width) | Features | Level |
|---|---|---|---|
| Bedroom | 2.54 x 2.99 m | Window, Closet Organizers, 3 Pc Ensuite | Flat |
| Living Room | 5.9 x 3.05 m | Window Floor to Ceiling, W/O To Balcony, Combined w/Dining | Flat |
| Dining Room | 2.18 x 3.33 m | Carpet Free | Flat |
| Kitchen | 2.44 x 2.59 m | Stainless Steel Appl, Open Concept | Flat |
About 260 Sackville Street
Perched on the seventh floor at One Park West - by Daniels - this beautifully renovated 1 plus den, 2-bathroom suite offers the perfect blend of sophistication, comfort, and convenience. Spanning approximately 700 square feet with an additional 62 square foot balcony, this turnkey home has been thoughtfully transformed with over $40,000 in premium upgrades from top to bottom. Every element has been chosen with care, from luxury vinyl flooring and sleek lighting to the contemporary kitchen with full-size appliances, waterfall breakfast counter, custom cabinets with spice pullout and soft-closing drawers, and high-end fixtures that elevate the entire space. The open-concept layout flows effortlessly, creating an inviting setting for everyday living or entertaining. West-facing floor-to-ceiling windows fill the suite with natural light and frame spectacular sunsets and skyline views. The generous balcony becomes an extension of your living space, perfect for quiet mornings or evening wine, mocktail, or tea with a view. The den provides flexibility for a home office, guest retreat, or creative nook, while two stylish and tastefully updated full bathrooms offer convenience and comfort. A dedicated parking spot and locker complete the package. Live across from the Pam McConnell Aquatic Centre and minutes from Regent Park Athletic Grounds, where recreation and green space are part of your daily rhythm. Enjoy local favourites like Le Beau, ZUZU, and Kibo, all within walking distance. Explore nearby destinations including the historic Distillery District, Riverdale Park, and Cabbagetown. Summer festivals, farmers markets, arts programming, and community events add to the dynamic energy of this vibrant and evolving neighbourhood. With TTC and DVP access just minutes away, city living has never been so seamless. Whether you're a first-time buyer, looking to simplify your life, or seeking a move-in-ready downsize pad, this suite is designed for ease, comfort, and style.
Home Overview
Last updated
5 hours ago
Virtual tour
None
Basement information
None
Building size
--
Status
In-Active
Property sub type
Condo Apartment
Maintenance fee
$755.98
Year built
--
Additional Details
MORTGAGE INFO
ESTIMATED PAYMENT
Location
Some information about this property - Sackville Street

Book a Showing
Find your dream home ✨
I agree to receive marketing and customer service calls and text messages from homepapa. Consent is not a condition of purchase. Msg/data rates may apply. Msg frequency varies. Reply STOP to unsubscribe. Privacy Policy & Terms of Service.






