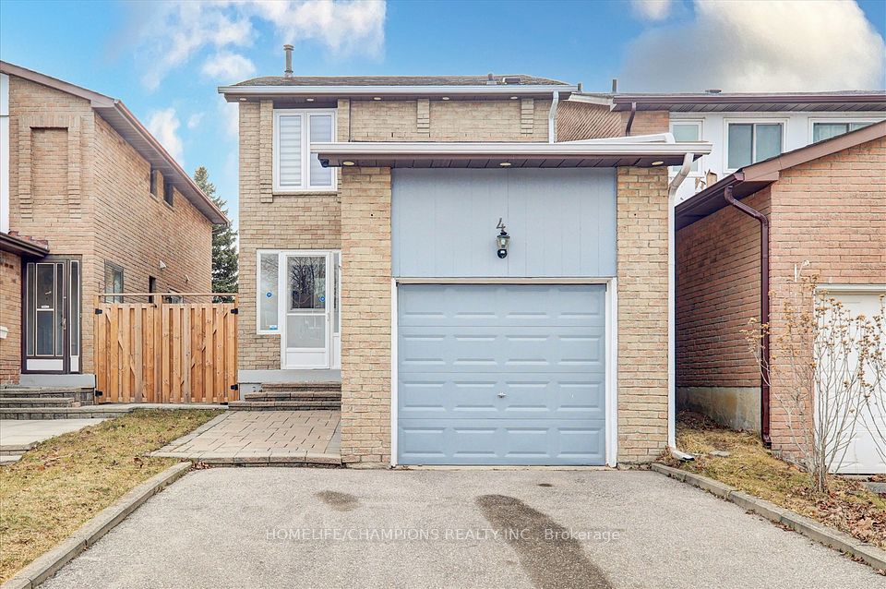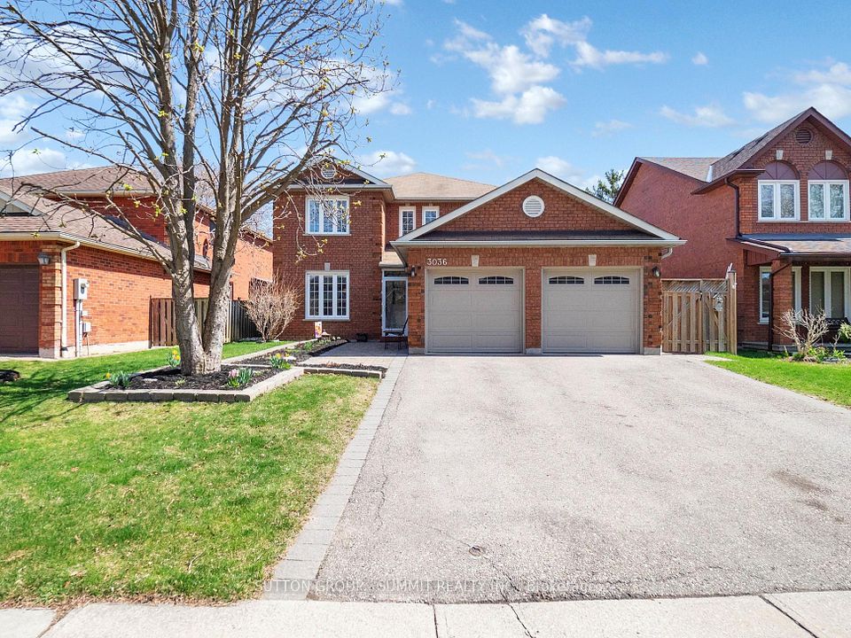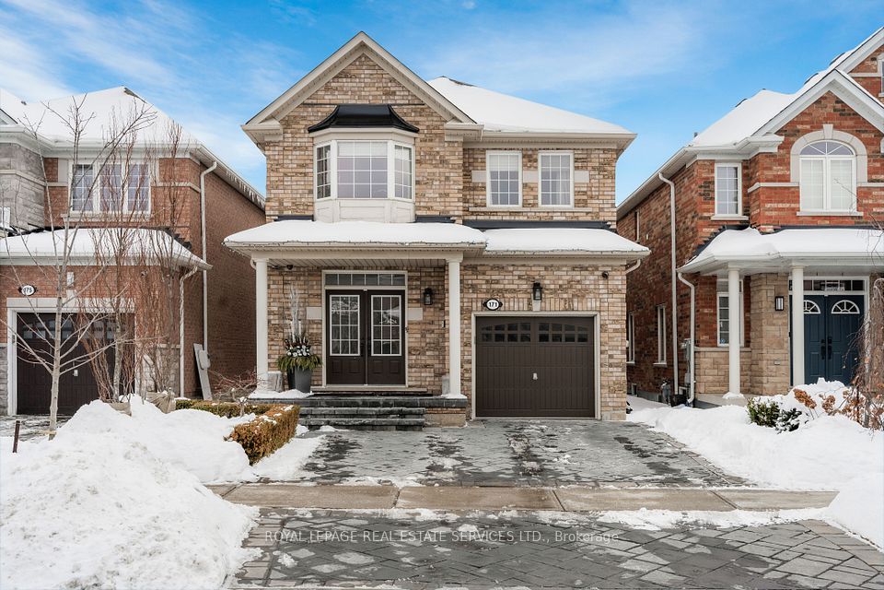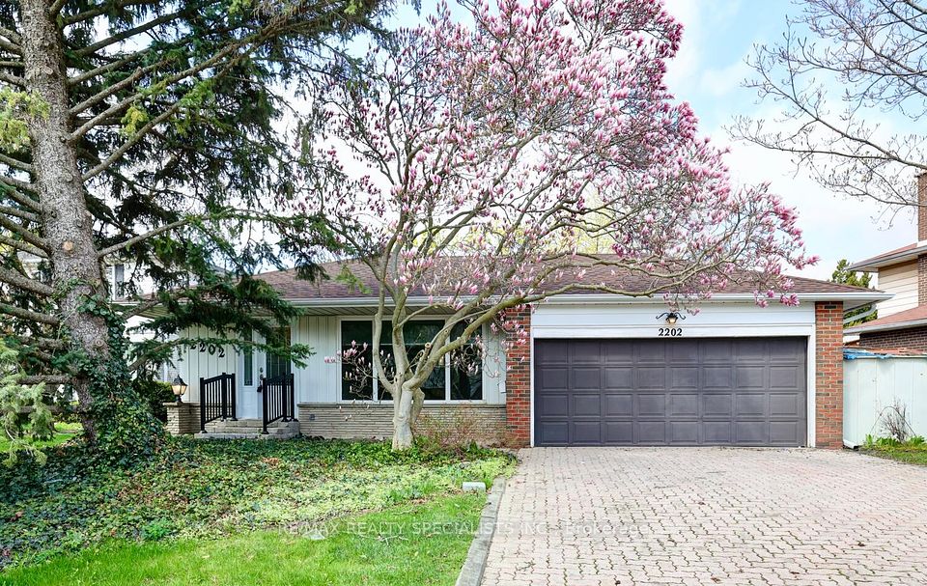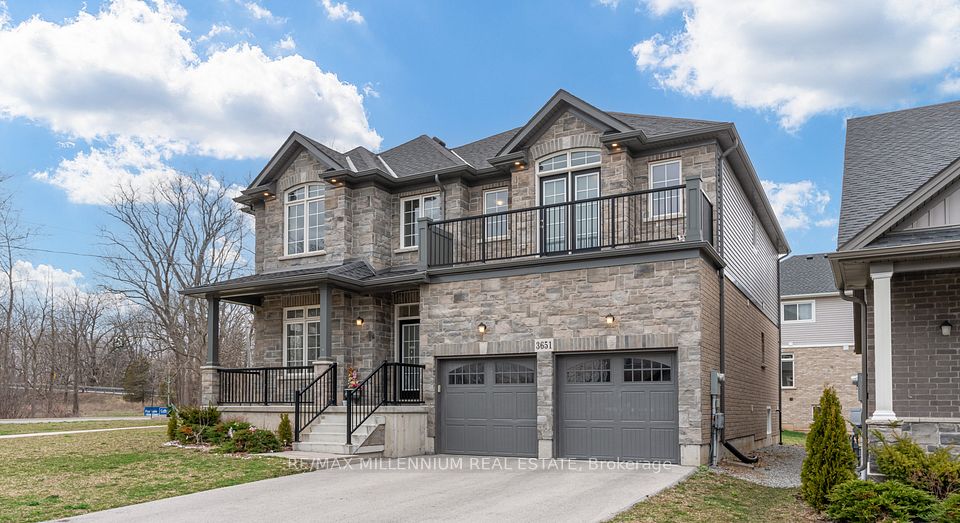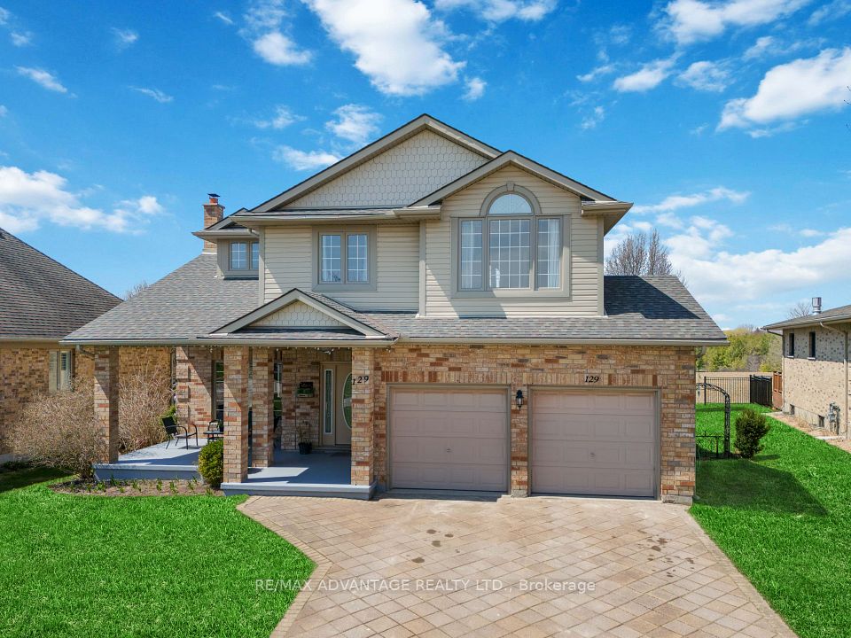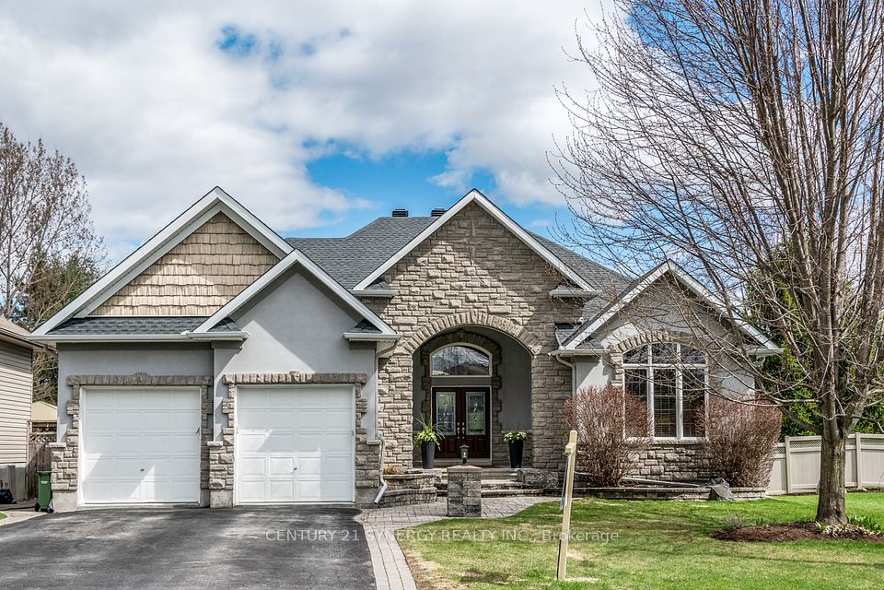$1,478,000
261 Gatwick Drive, Oakville, ON L6H 7K3
Virtual Tours
Price Comparison
Property Description
Property type
Detached
Lot size
N/A
Style
3-Storey
Approx. Area
N/A
Room Information
| Room Type | Dimension (length x width) | Features | Level |
|---|---|---|---|
| Living Room | 5.66 x 3.78 m | Hardwood Floor, California Shutters, Crown Moulding | Main |
| Kitchen | 5.49 x 2.87 m | Hardwood Floor, Centre Island, Stainless Steel Appl | Main |
| Dining Room | 5.49 x 2.69 m | Hardwood Floor, Gas Fireplace, B/I Bar | Main |
| Family Room | 3.45 x 5.56 m | Hardwood Floor, California Shutters, Gas Fireplace | Second |
About 261 Gatwick Drive
Absolutely Gorgeous! Turn Key Oak Park Showstopper! Exquisitely Renovated Detached Home. Over 2800 Sqft Of Modern Luxury. Chef-Inspired Bright Open Concept Kitchen W/ Wolf Range + S/S Appliances, 9' Smooth Ceilings On Main. Custom Ent. Wall Unit W. B/I Gas Fireplace. Professional Designed Backyard Oasis With Hd Projector/Screen + Gas Fp. 2nd Floor Family Room W/Gas Fireplace. Spa-Inspired Bathrooms, Huge Soaker Tub, W/I Glass Shower W. Italian Porcelain Tiles. Large Sun-Filled Bedrooms, His & Her Walk-In Closets. Meticulously Finished Top To Bottom. Redesigned Basement W. Rec Room, 4th Bdrm, Office and Brand New Bathroom. Designer Light Fixtures T/O. Refinished Hrdwd And Pot Lights. A Must See! **EXTRAS** Newer Hwt (2020), Newer Roof (2020), Newer CAC(2023), Improved Insulation in Attic. Over $250K In 2018-2023 Renos.
Home Overview
Last updated
17 hours ago
Virtual tour
None
Basement information
Finished, Full
Building size
--
Status
In-Active
Property sub type
Detached
Maintenance fee
$N/A
Year built
--
Additional Details
MORTGAGE INFO
ESTIMATED PAYMENT
Location
Some information about this property - Gatwick Drive

Book a Showing
Find your dream home ✨
I agree to receive marketing and customer service calls and text messages from homepapa. Consent is not a condition of purchase. Msg/data rates may apply. Msg frequency varies. Reply STOP to unsubscribe. Privacy Policy & Terms of Service.







