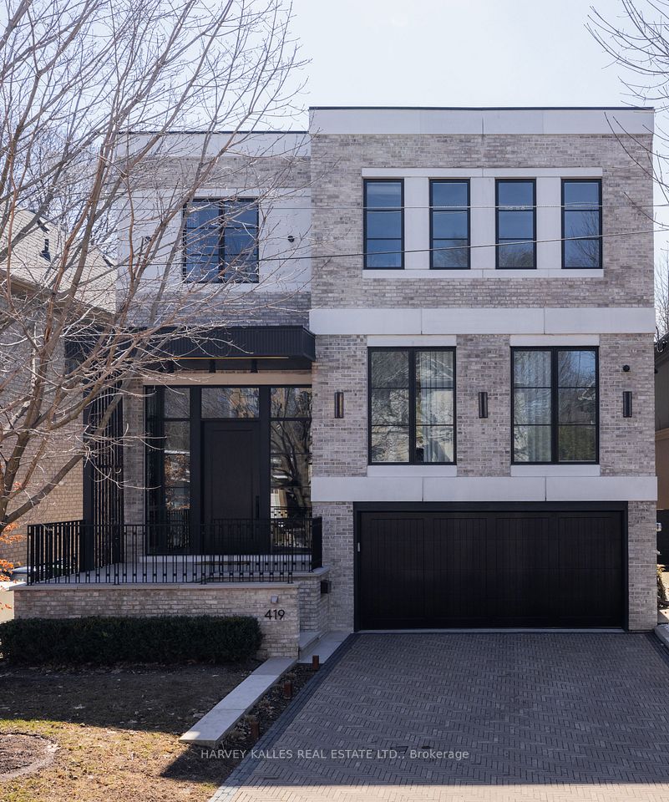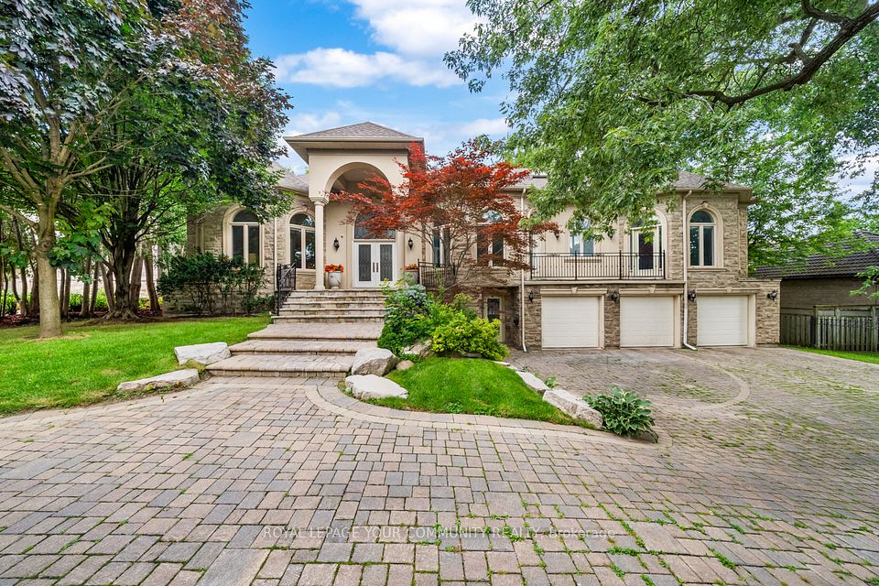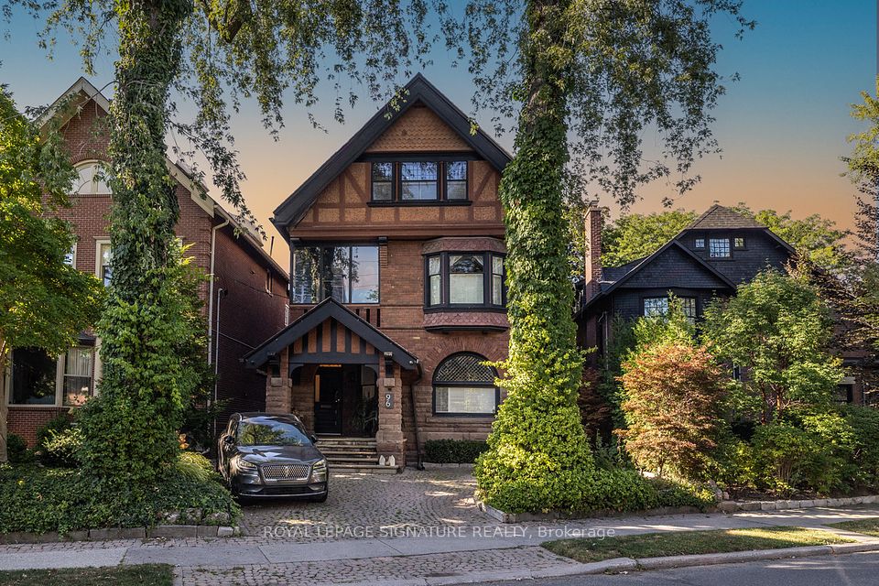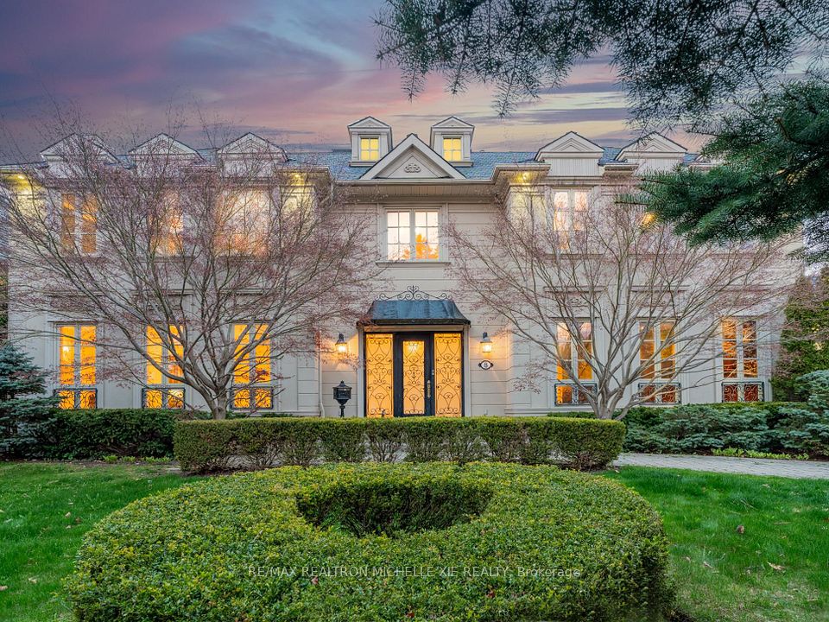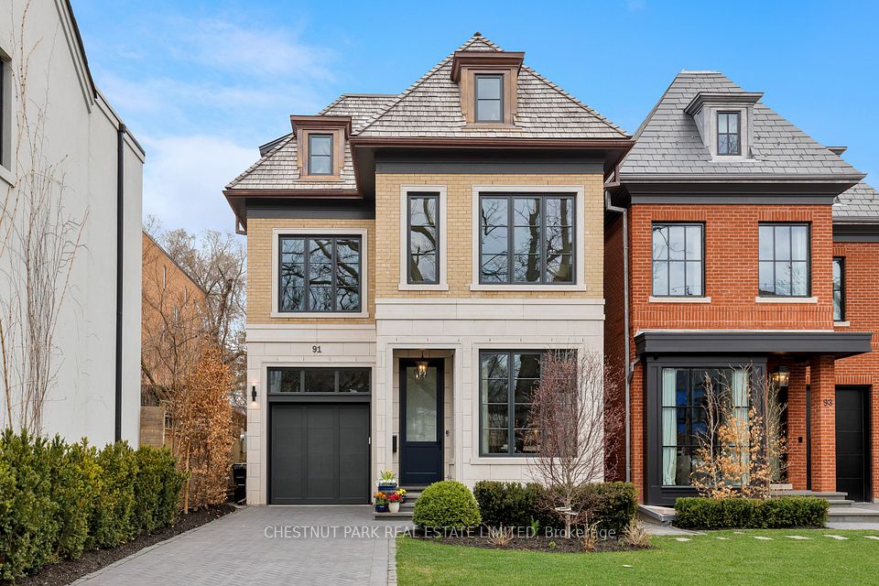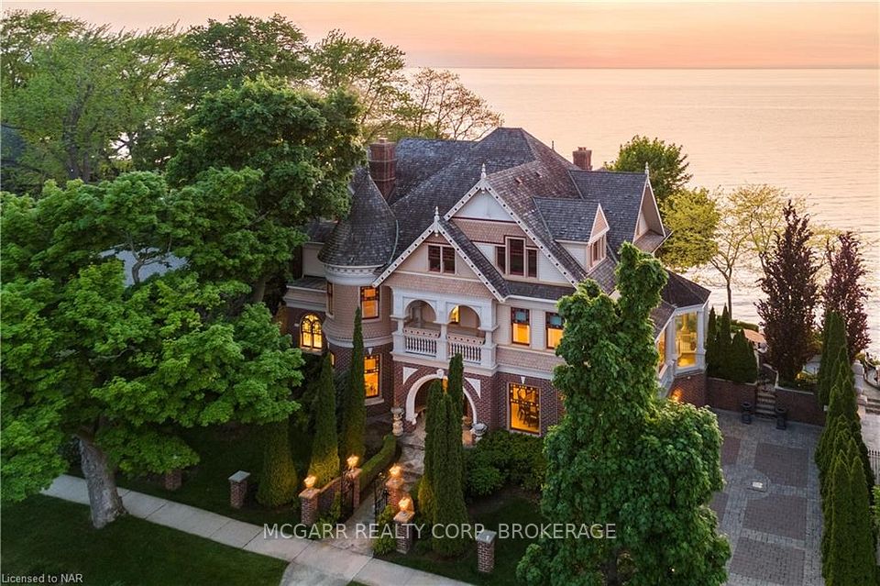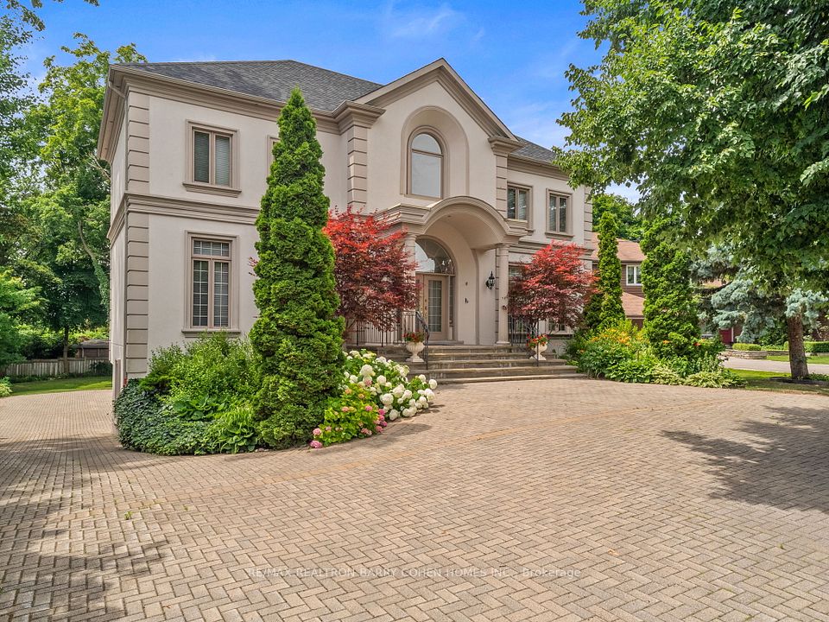$5,988,000
2610 Mississauga Road, Mississauga, ON L5H 2L5
Virtual Tours
Price Comparison
Property Description
Property type
Detached
Lot size
N/A
Style
2-Storey
Approx. Area
N/A
Room Information
| Room Type | Dimension (length x width) | Features | Level |
|---|---|---|---|
| Family Room | 6.4 x 5.05 m | Fireplace, Bay Window, Open Concept | Main |
| Living Room | 4.38 x 3.65 m | Large Window | Main |
| Dining Room | 4.57 x 4.26 m | Large Window, Large Window | Main |
| Kitchen | 7.37 x 4.87 m | Centre Island, Stainless Steel Appl | Main |
About 2610 Mississauga Road
This magnificent residence boasts nearly 8,000 square feet of opulent living space on an impressive 97.5 ft. wide lot with a ravine backdrop, mature trees, and a walkout basement. Designed with an Indiana limestone and stucco exterior complemented by a durable metal roof, the home features a three-car garage with roughed-in wiring for an electric car charger. Inside, a wealth of luxurious amenities awaits, including a Control-4 fully automated smart home system, heated floors adorned with exquisite 32"x64" porcelain tiles on the main level and basement, and premium Toto toilets in most washrooms, complete with gold-plated Rubinet and Palazzani fixtures. The chef's kitchen shines with Cambria countertops, built-in Sub-Zero and Wolf appliances, and a Meile coffee machine. Entertainment and relaxation are elevated with three fireplaces, a professionally built home theatre with recliners, and two washrooms featuring built-in steamers and a large sauna With 10 ft. ceilings on the main floor and basement, tray and cathedral ceilings on the upper floor, a 400-amp electric panel, and high-end light fixtures throughout, this fully climate-controlled home equipped with two furnaces, two AC units, and a central vacuum embodies unparalleled sophistication and comfort. Don't forget to check professionally designed & built Elevator in the house.
Home Overview
Last updated
Apr 16
Virtual tour
None
Basement information
Finished with Walk-Out
Building size
--
Status
In-Active
Property sub type
Detached
Maintenance fee
$N/A
Year built
--
Additional Details
MORTGAGE INFO
ESTIMATED PAYMENT
Location
Some information about this property - Mississauga Road

Book a Showing
Find your dream home ✨
I agree to receive marketing and customer service calls and text messages from homepapa. Consent is not a condition of purchase. Msg/data rates may apply. Msg frequency varies. Reply STOP to unsubscribe. Privacy Policy & Terms of Service.







