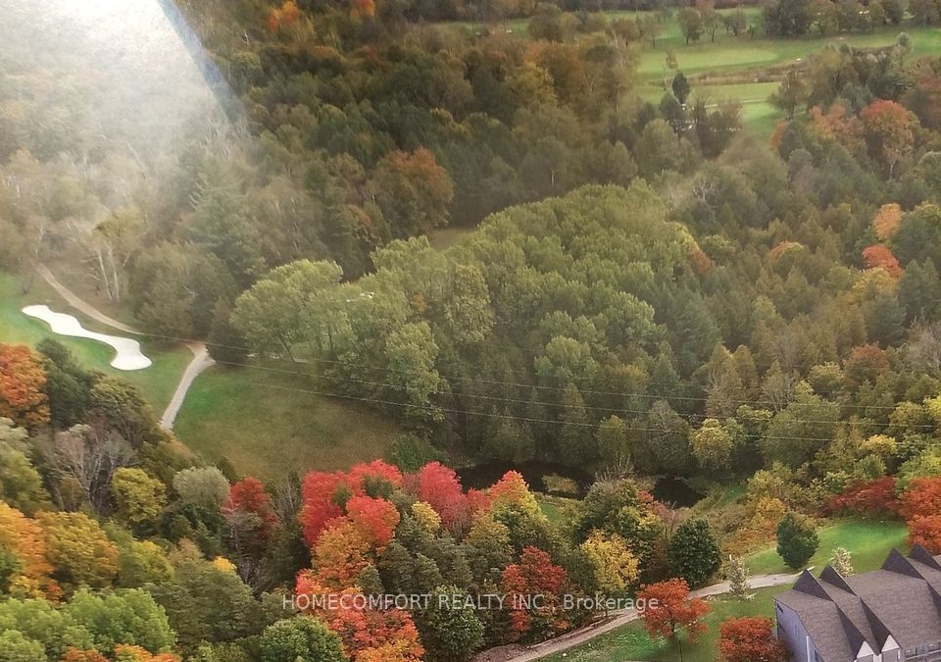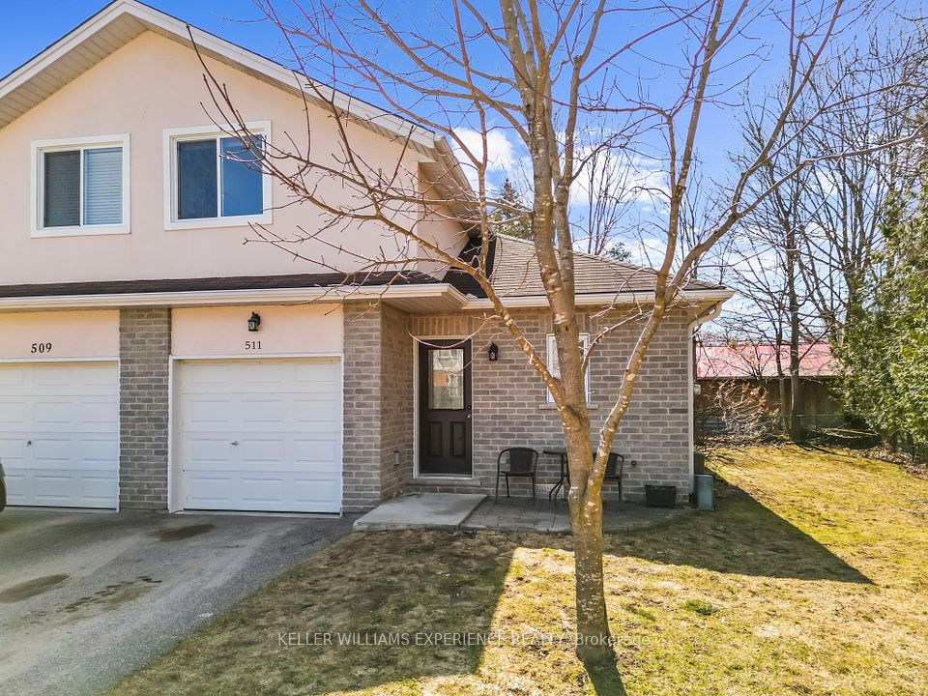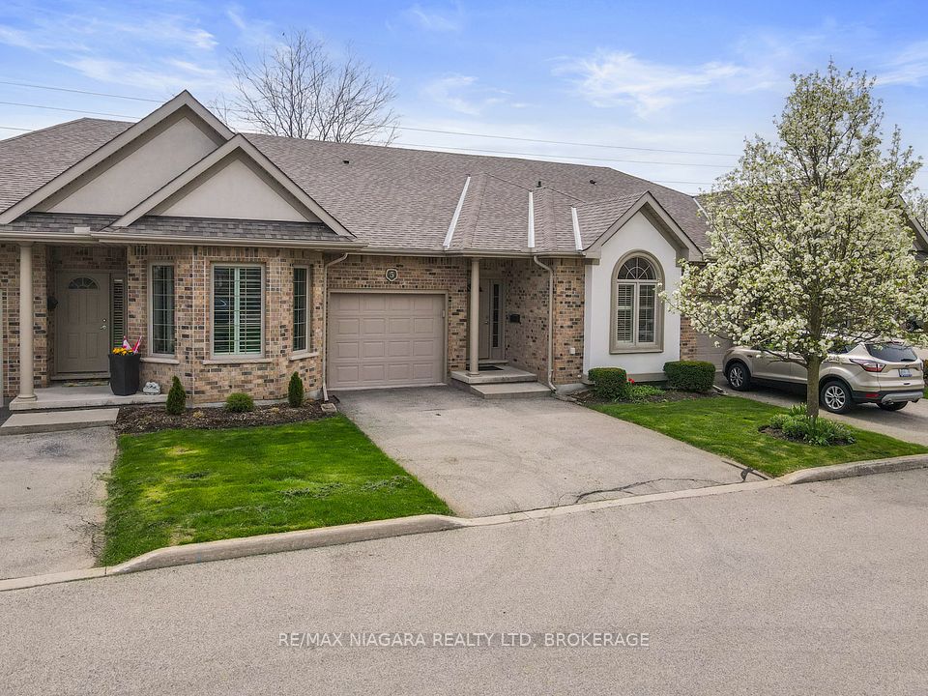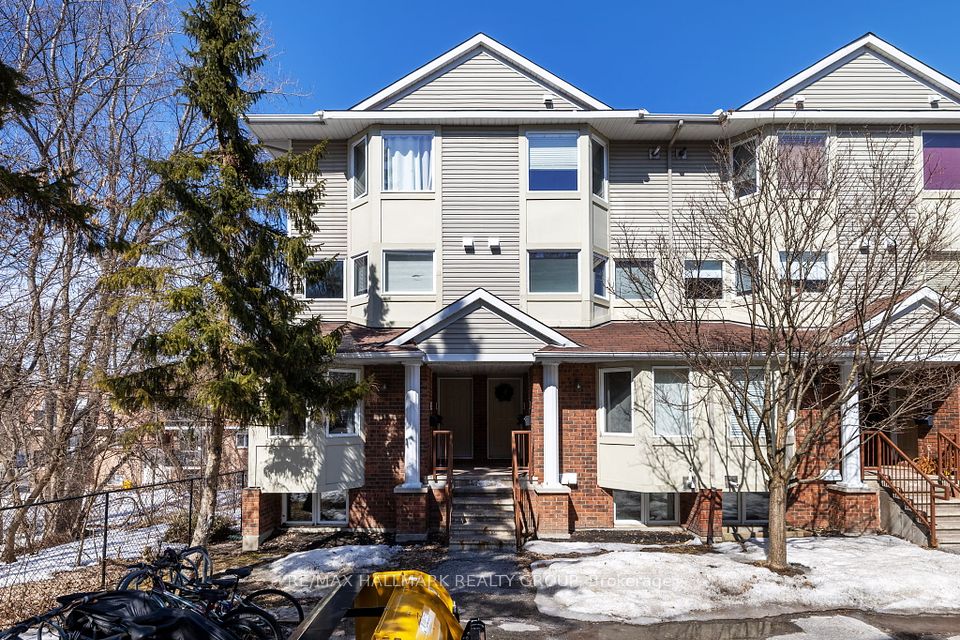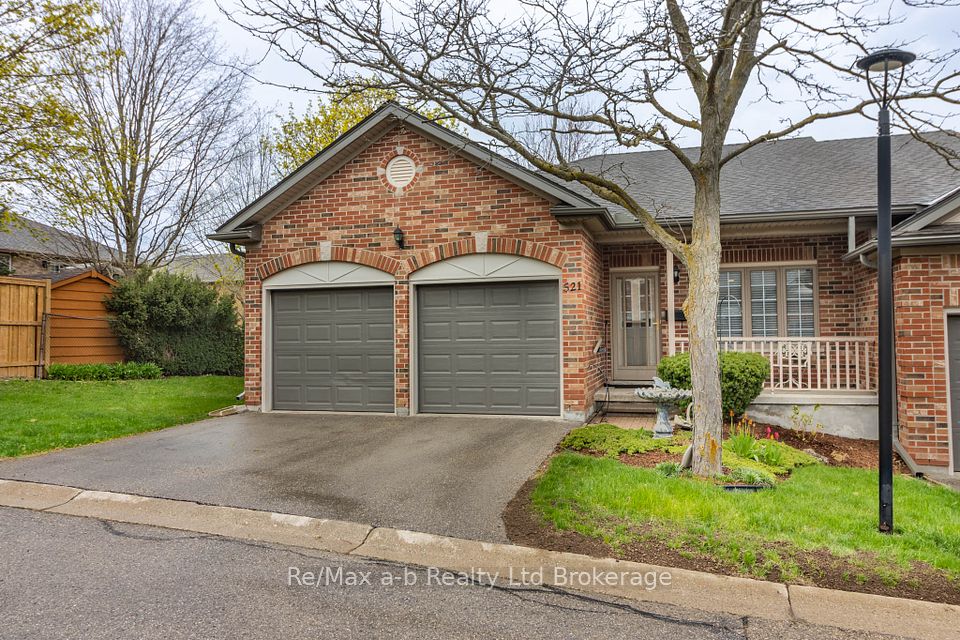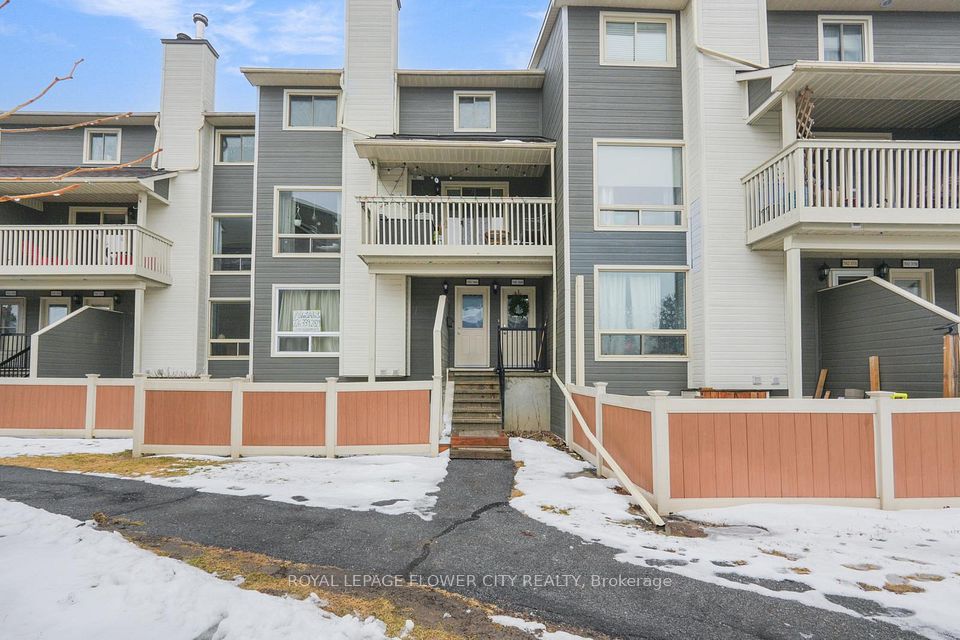$799,999
2614 Dashwood Drive, Oakville, ON L6M 0K5
Virtual Tours
Price Comparison
Property Description
Property type
Condo Townhouse
Lot size
N/A
Style
3-Storey
Approx. Area
N/A
Room Information
| Room Type | Dimension (length x width) | Features | Level |
|---|---|---|---|
| Foyer | 1.82 x 1.67 m | Combined w/Den, Closet, California Shutters | Ground |
| Living Room | 1.82 x 1.67 m | Combined w/Den, Closet, California Shutters | Second |
| Dining Room | 5.64 x 3.57 m | Hardwood Floor, Large Window, Open Concept | Second |
| Kitchen | 2.83 x 3.32 m | Custom Counter, Stainless Steel Appl, Balcony | Second |
About 2614 Dashwood Drive
This modern, bright condo townhome is nestled in the family-friendly West Oak Trails community. Featuring sleek, modern touches throughout, it boasts light hardwood floors and an open-concept, eat-in kitchen that's perfect for family gatherings. The kitchen showcases stunning granite countertops, a white subway tile backsplash, gold-accented hardware, breakfast bar, with a walk-out to a private balcony. The living and dining areas are designed for easy entertaining, and a custom-paneled fireplace wall adds a cozy, stylish touch. The bedrooms are beautifully finished with custom paneling, while the upgraded spa-like ensuites offer a touch of luxury. An incredible bonus rooftop terrace provides the perfect space to relax or entertain while enjoying breathtaking views. Ideally situated, this home is close to transit, schools, walking trails, parks, and a new hospital, offering both convenience and comfort for modern living. **EXTRAS** main includes roof, lawn, snow removal. floors are hardwood. master bath, feature walls, fireplace wall
Home Overview
Last updated
5 days ago
Virtual tour
None
Basement information
None
Building size
--
Status
In-Active
Property sub type
Condo Townhouse
Maintenance fee
$513
Year built
--
Additional Details
MORTGAGE INFO
ESTIMATED PAYMENT
Location
Some information about this property - Dashwood Drive

Book a Showing
Find your dream home ✨
I agree to receive marketing and customer service calls and text messages from homepapa. Consent is not a condition of purchase. Msg/data rates may apply. Msg frequency varies. Reply STOP to unsubscribe. Privacy Policy & Terms of Service.







