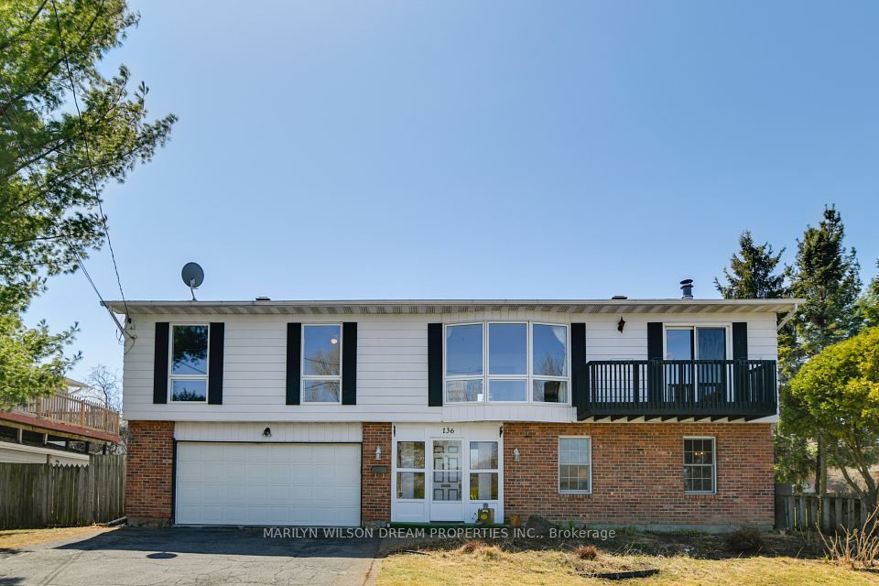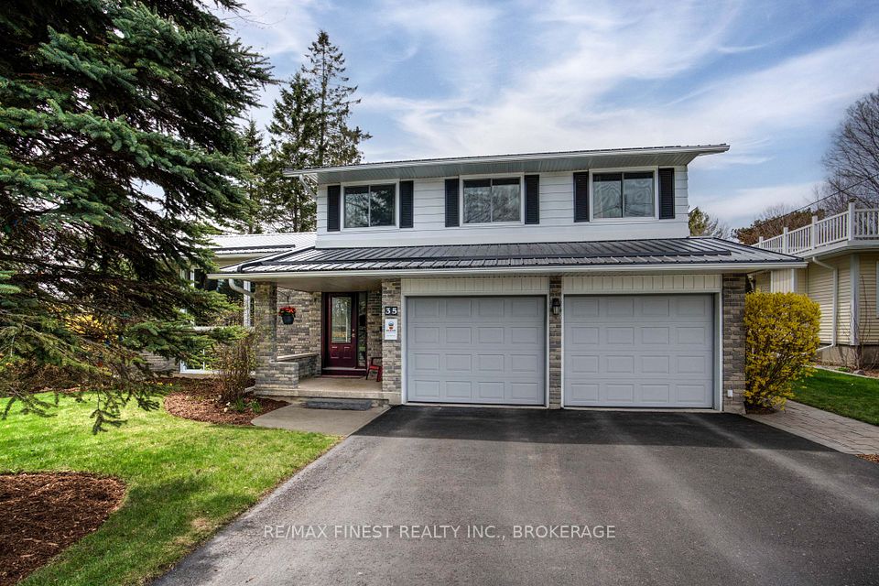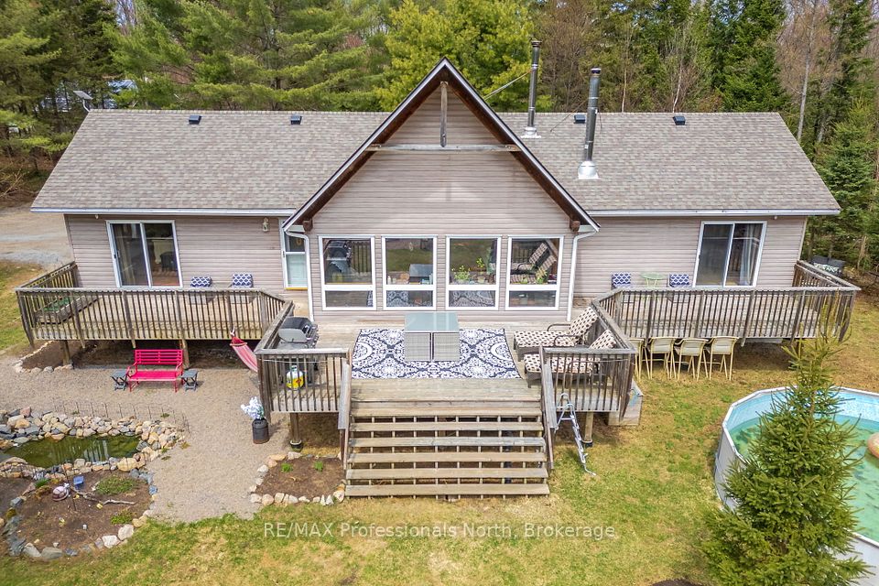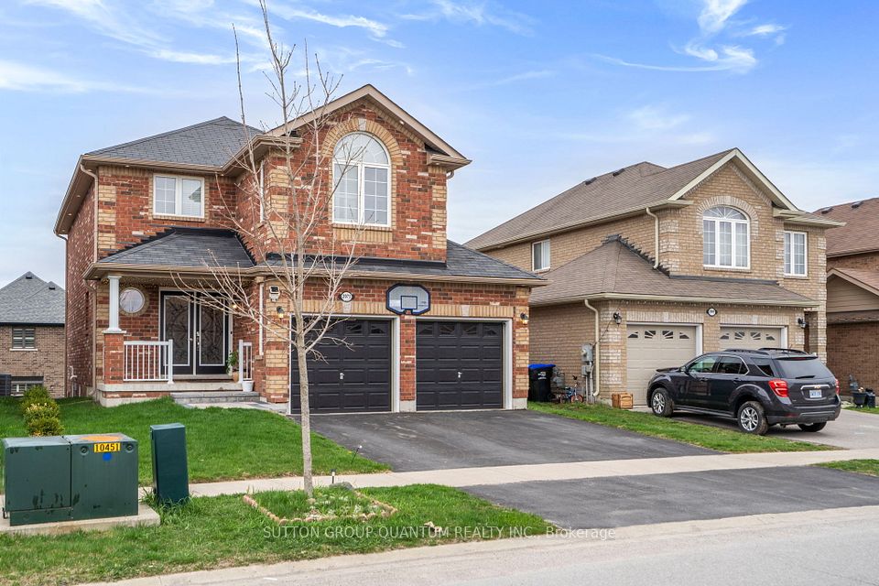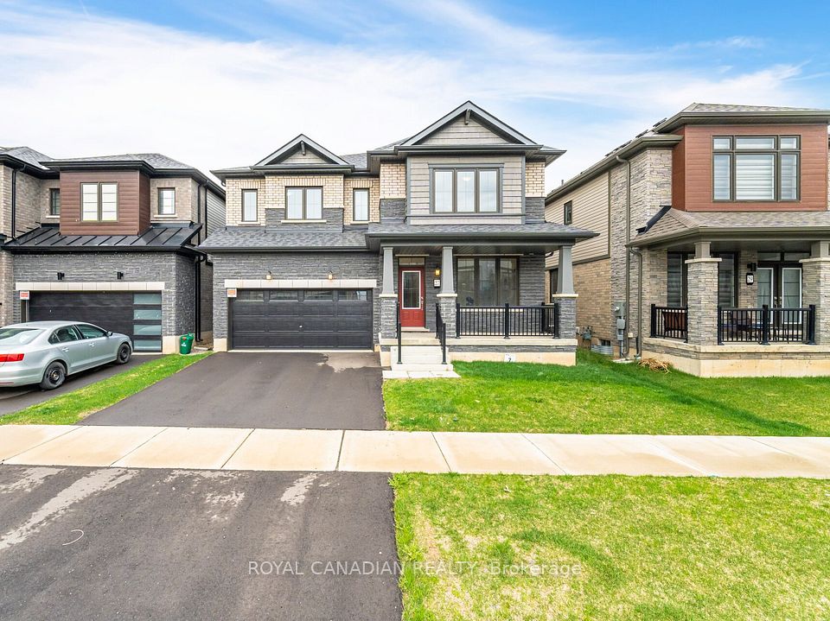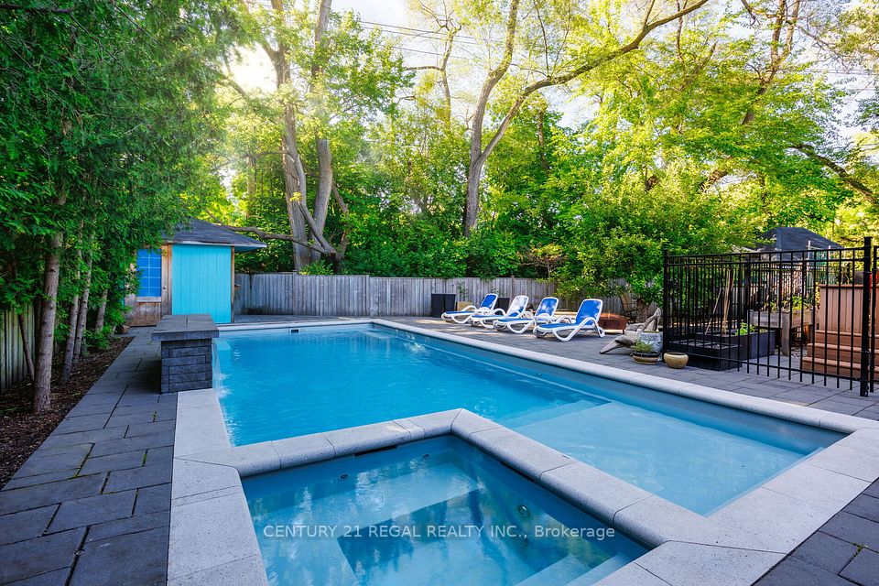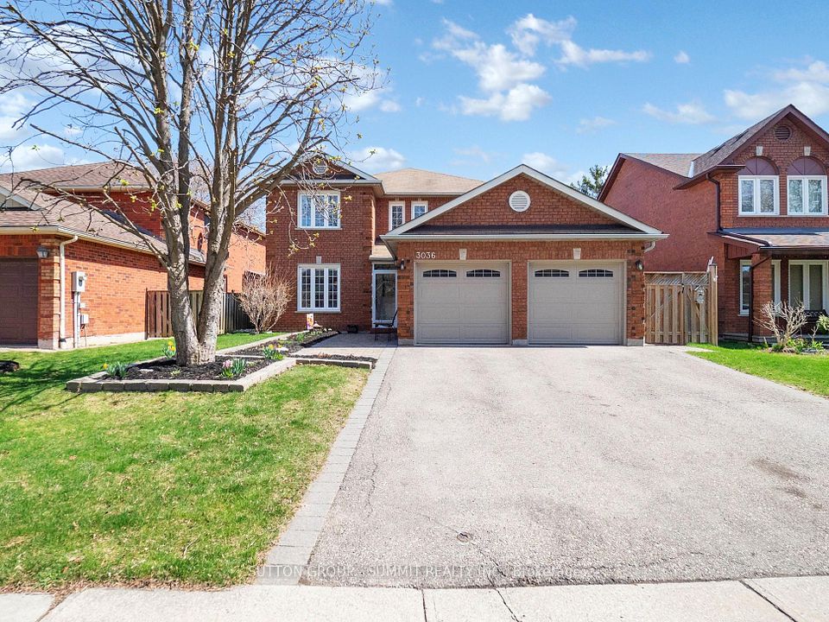$1,343,000
Last price change Apr 17
263 Gatwick Drive, Oakville, ON L6H 7K4
Virtual Tours
Price Comparison
Property Description
Property type
Detached
Lot size
N/A
Style
3-Storey
Approx. Area
N/A
Room Information
| Room Type | Dimension (length x width) | Features | Level |
|---|---|---|---|
| Primary Bedroom | 5.02 x 4.03 m | Hardwood Floor, 5 Pc Ensuite | Third |
| Dining Room | 5.12 x 2.8 m | Window, Pot Lights | Main |
| N/A | N/A | N/A | N/A |
| Living Room | 6.09 x 3.65 m | Hardwood Floor, Pot Lights | Main |
About 263 Gatwick Drive
The wait is finally Over!! Welcome to 263 Gatwick Drive in Oakville!!!! This beautifully designed home offers 3 Bedroom; 2.5 Bath; 2 Garage house is nestled in highly desirable Oak Park, Uptown Core. Main Floor offers a Huge Living Room with Brand New Hardwood Floors recently installed with newer Pot Lights. The generous Gourmet size Kitchen is completely renovated with fine White Cabinetry. A very Spacious Dining area which can accommodate 8 Sitting Dining Table easily. Center Island and Brand- New Quartz Countertops with matching Quartz Back splash. Additionally, this kitchen offers Brand-New S/S Refrigerator (Year 2025), Brand-New S/S Rangehood (Year 2025) Newer S/S Stove (Oct. 2023) and Newer Dishwasher (Oct. 2023). A spectacular 24/48 size Porcelain tile recently laid down (Year 2025) gives a unique feeling in Kitchen. A completely remodeled Dream Kitchen completed in Year 2025 !! Second Floor offers a Beautiful Family Room, Perfect for Family Entertainments. Additional Two generous size Bedrooms have an Abundance of Natural Lights with their own closets. Landing on 3 rd Floor awaits a spacious Primary Bedroom with its own 5 Pc. Master Ensuite and Huge Walk in Closet.Cozy Fireplace, which is operational with a single switch, 2 Oak Staircases, Brand-New Modern Window Coverings (Year 2025), Central Vacuum, New Light Fixtures, New Front Foyer Tiles, Garage door opener. A Complete Carpet Free House. Almost $60,000 has recently been spent on this House. Freshly Painted on the Main floor, 2 nd and 3 rd floor. Finished Basement with projector unit installed which offers perfect setting for Movie Nights/Entertainment. Also offer an attached separate full 4 Pc. Washroom for huge convenience. Don't miss out on this perfect opportunity to luxury living in a Family-Centric Neighborhood. Close to wide array of Amenities, School, Hospital, Shopping Center,Major Highways, Sheridan College, GO Transit, Oakville Transit.
Home Overview
Last updated
Apr 17
Virtual tour
None
Basement information
Finished
Building size
--
Status
In-Active
Property sub type
Detached
Maintenance fee
$N/A
Year built
--
Additional Details
MORTGAGE INFO
ESTIMATED PAYMENT
Location
Some information about this property - Gatwick Drive

Book a Showing
Find your dream home ✨
I agree to receive marketing and customer service calls and text messages from homepapa. Consent is not a condition of purchase. Msg/data rates may apply. Msg frequency varies. Reply STOP to unsubscribe. Privacy Policy & Terms of Service.







