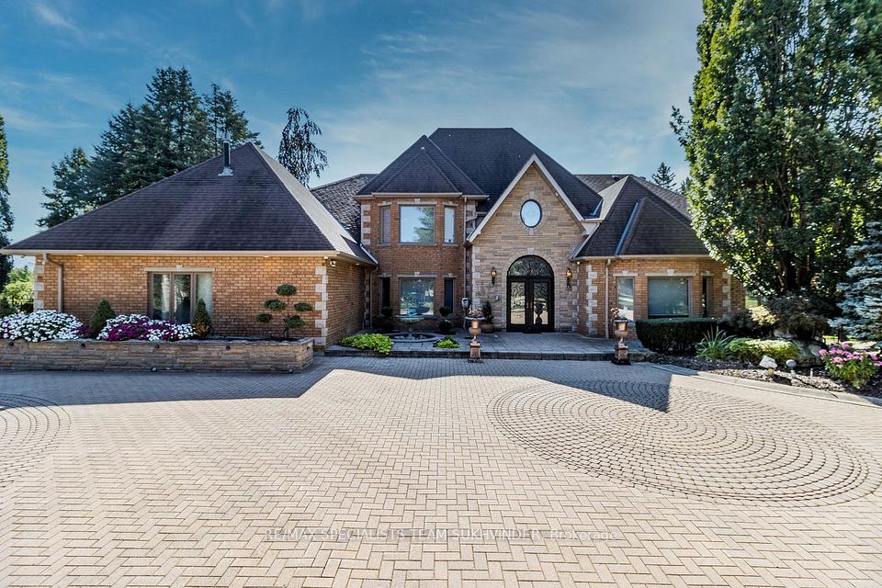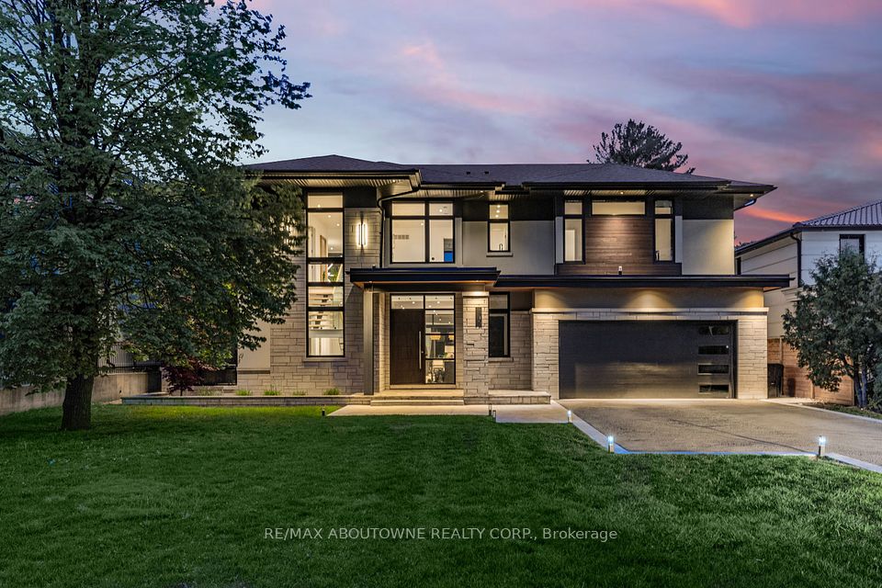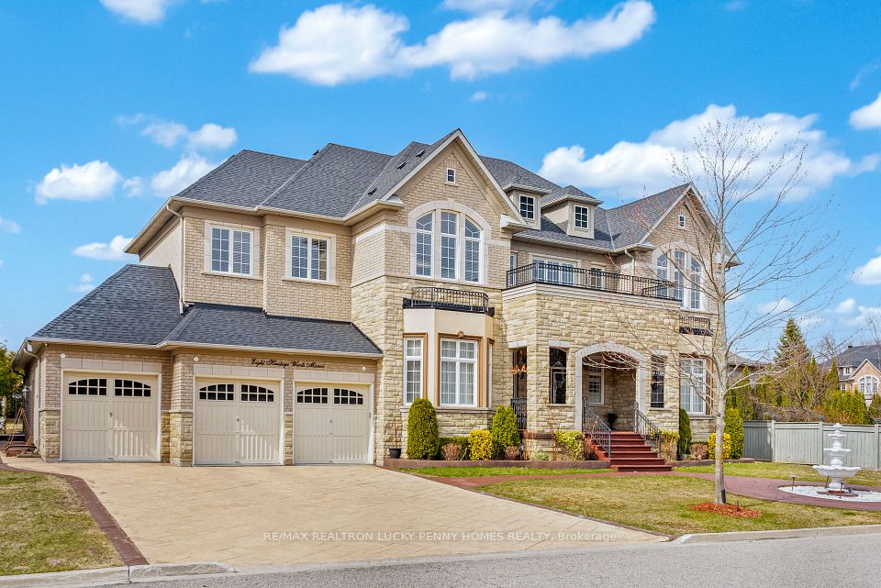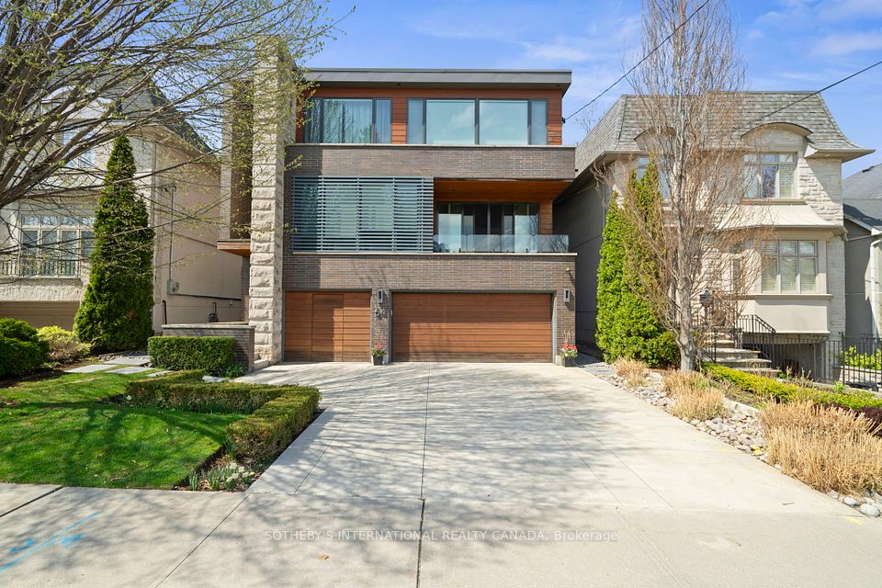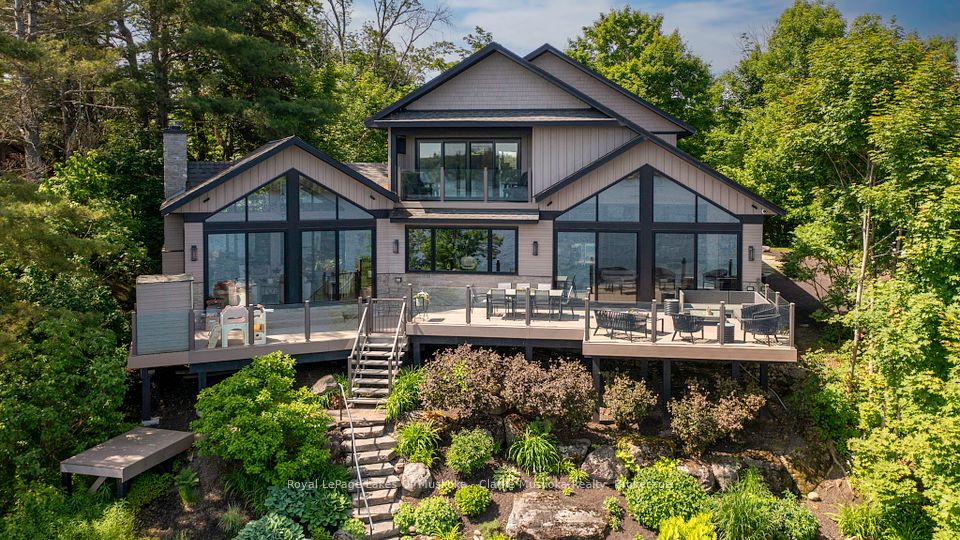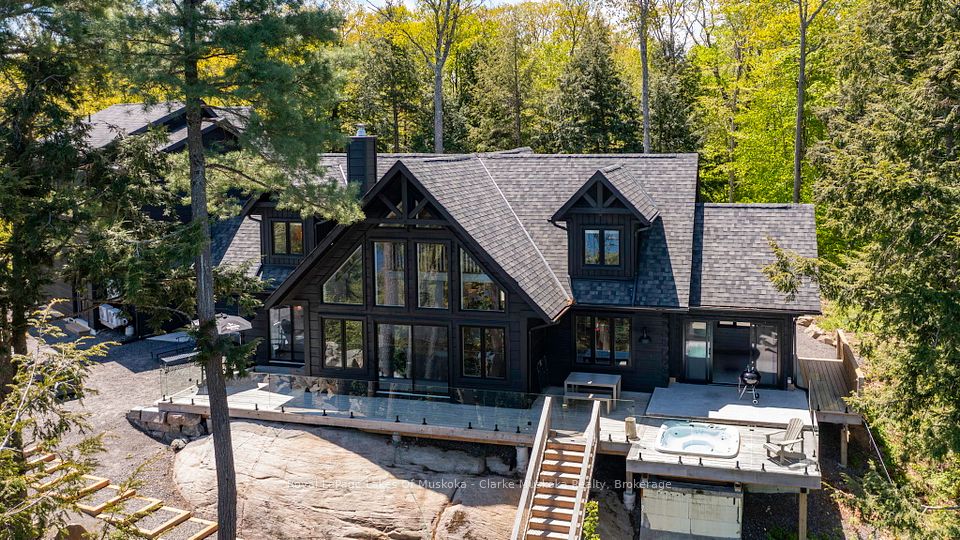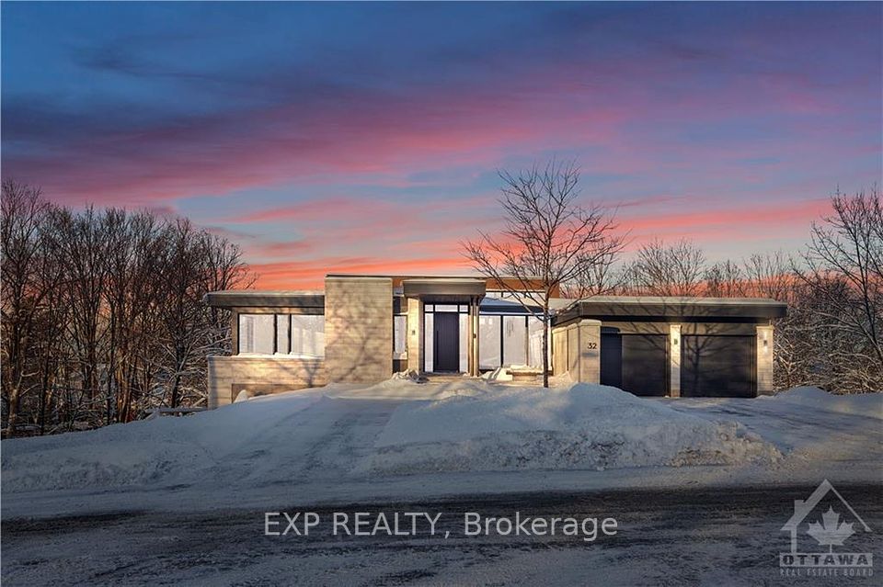
$4,690,000
Last price change 5 hours ago
264 Joicey Boulevard, Toronto C04, ON M5M 2V7
Virtual Tours
Price Comparison
Property Description
Property type
Detached
Lot size
N/A
Style
2-Storey
Approx. Area
N/A
Room Information
| Room Type | Dimension (length x width) | Features | Level |
|---|---|---|---|
| Foyer | 3.47 x 2.04 m | B/I Closet, Tile Floor | Ground |
| Study | 5.17 x 2.75 m | Hardwood Floor, B/I Bookcase, Window | Ground |
| Living Room | 8.48 x 4.71 m | Hardwood Floor, Gas Fireplace, B/I Bookcase | Ground |
| Dining Room | 8.48 x 4.86 m | Hardwood Floor, Combined w/Living, Pot Lights | Ground |
About 264 Joicey Boulevard
Stunning modern home. Designed and finished to an extremely high standard. Modern and streamlined with a refined elegance, yet highly practical, comfortable and intimate home. Full of light, with a fluid and spacious layout that creates a warm, inviting atmosphere. Showcasing current trends and the latest technology, this home retains a timeless sophistication by incorporating with high quality exterior. 4+1 bedrooms, 7 bathrooms. Main floor 10' , second floor 9' basement floor 11'-8" highs. Gourmet, custom built kitchen, central island with granite countertop, two separate sinks stations, drinking water filter and instant hot water, breakfast area, high-end appliances. Butlers pantry with custom cabinets and wine fridge. Gas fireplace, built-ins custom made cabinets and walk out to deck in family room. Full of natural light living room combined with dining room. Beautiful white oak engineered hardwood floor throughout. Stunning staircase with glass railing and designer step lighting. All bedrooms have ensuite bathrooms. Elegant primary bedroom, spa like 5 piece bathroom , make up desk and plenty of custom made cabinets. Very spacious walk in closet with doors and organizers. Glass door elevator, skylights, 2nd floor laundry with sink. Lower level very spacious and bright recreation room with surround sound system, projector and screen, rough-in gas fireplace. Bar and second powder room. Nanny suite with ensuite bathroom. Basement radiant heated floor, heated floor in upstairs bathrooms. 2 car heated garage with rough in electric car charger, tinted glass garage door with automatic opener and two remotes. Plenty of parking, heated driveway, walkway & stairs. High quality aluminum windows. Generator, BBQ gas line outside. Very convenient location, close to schools, recreation center, transportation, highway, restaurants and shops on Avenue Rd.
Home Overview
Last updated
5 hours ago
Virtual tour
None
Basement information
Finished
Building size
--
Status
In-Active
Property sub type
Detached
Maintenance fee
$N/A
Year built
--
Additional Details
MORTGAGE INFO
ESTIMATED PAYMENT
Location
Some information about this property - Joicey Boulevard

Book a Showing
Find your dream home ✨
I agree to receive marketing and customer service calls and text messages from homepapa. Consent is not a condition of purchase. Msg/data rates may apply. Msg frequency varies. Reply STOP to unsubscribe. Privacy Policy & Terms of Service.






