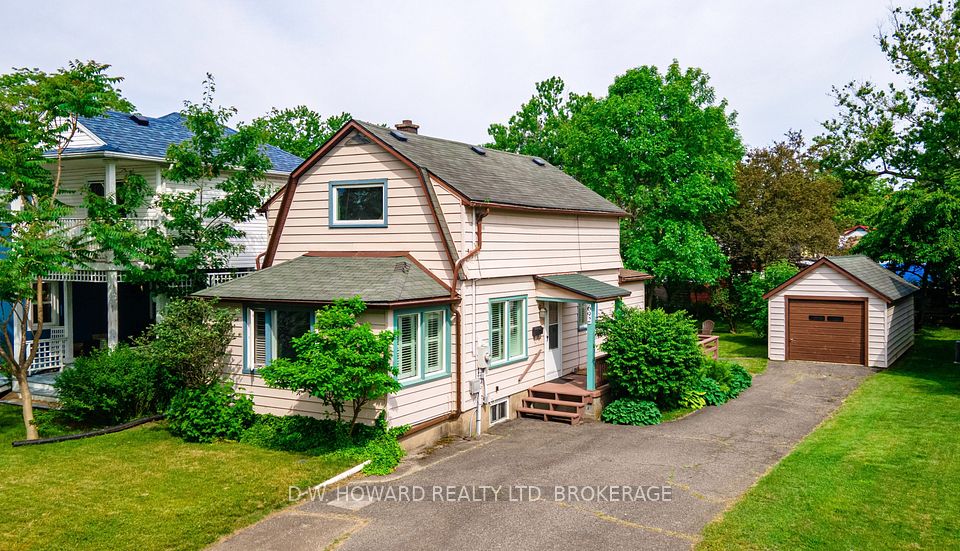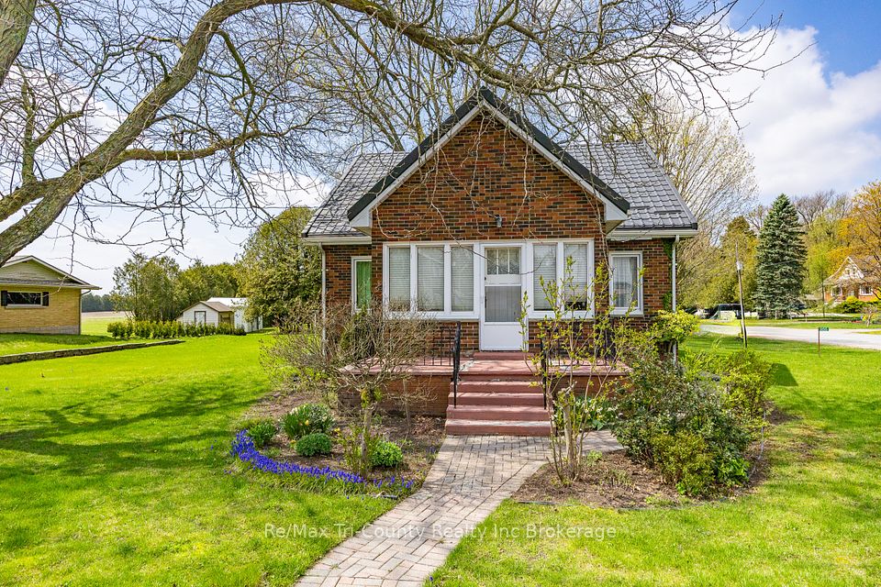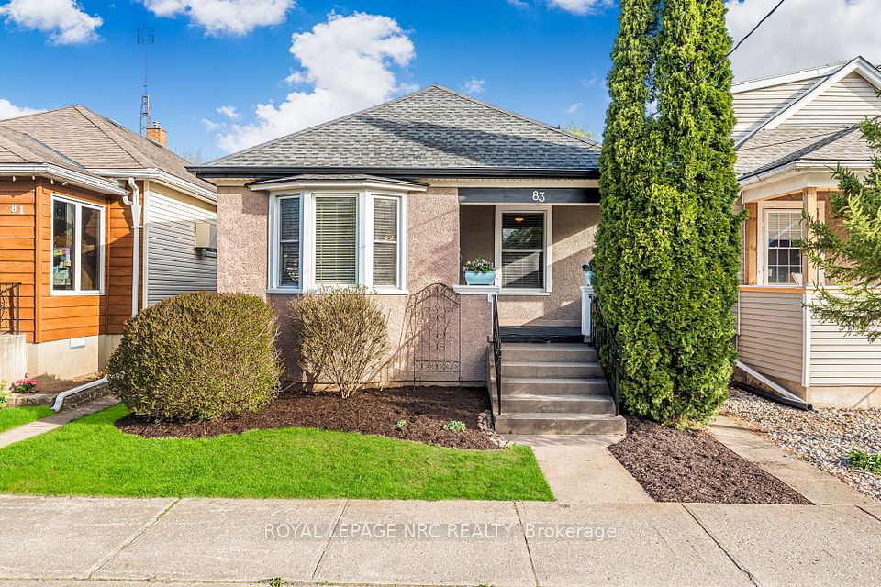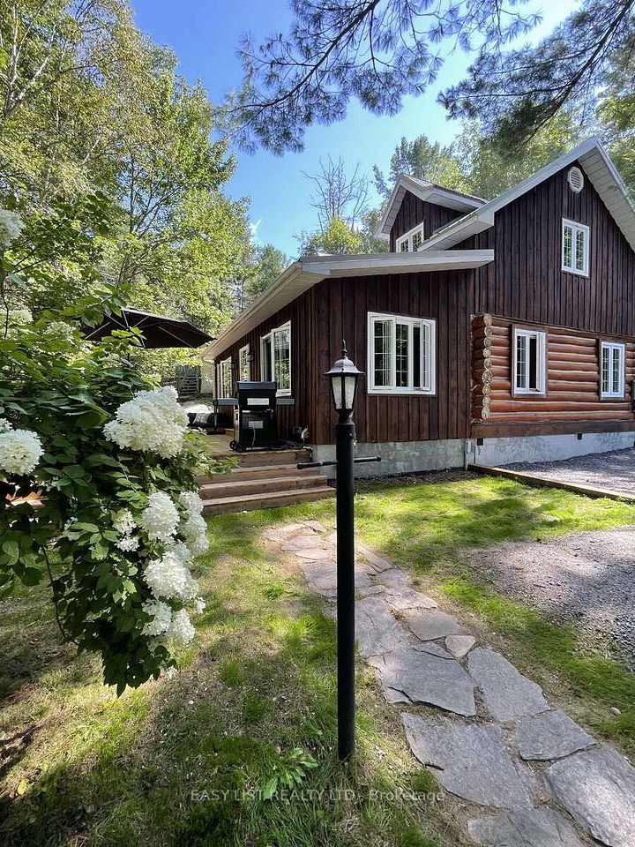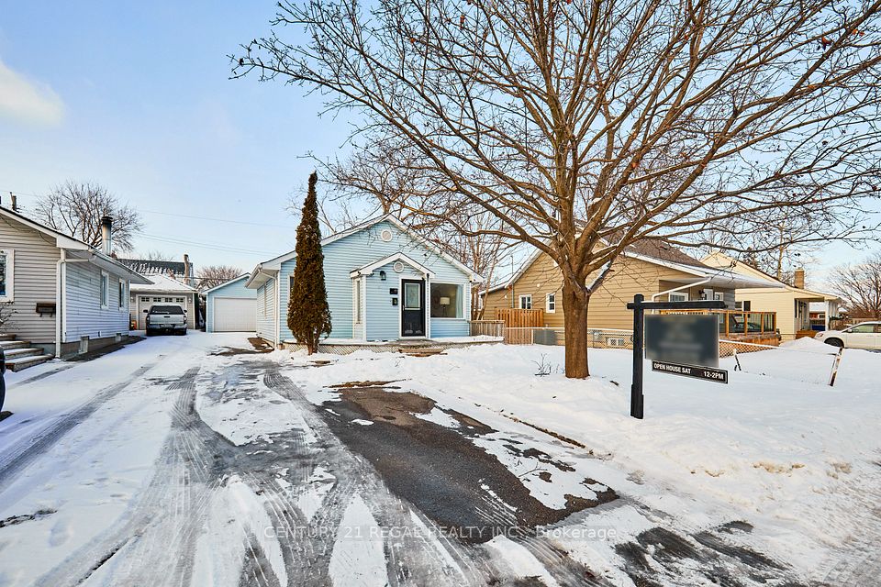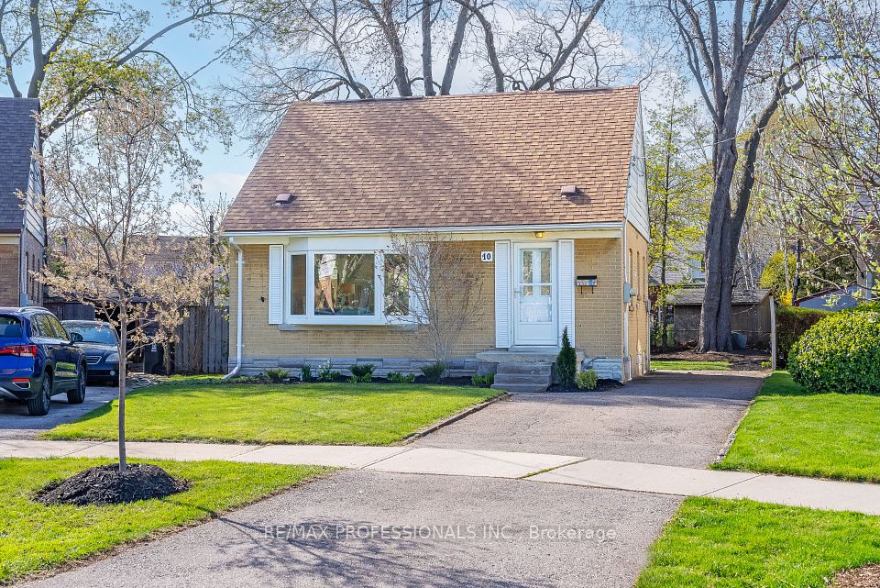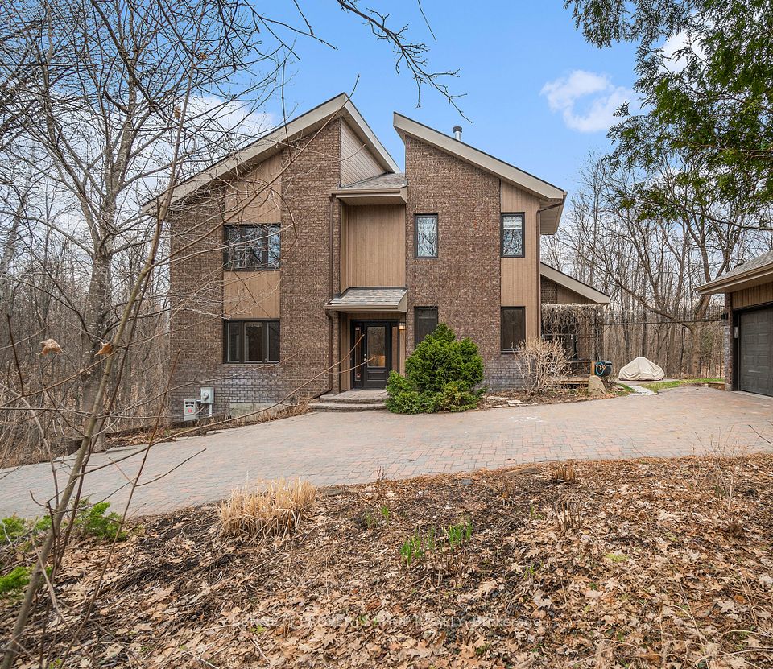$709,900
Last price change Apr 26
265 Pittock Park Road, Woodstock, ON N4S 7W2
Virtual Tours
Price Comparison
Property Description
Property type
Detached
Lot size
< .50 acres
Style
Bungalow
Approx. Area
N/A
Room Information
| Room Type | Dimension (length x width) | Features | Level |
|---|---|---|---|
| Kitchen | 3.07 x 3.23 m | Stainless Steel Appl, Quartz Counter, Centre Island | Main |
| Dining Room | 3.07 x 3.23 m | Hardwood Floor, Pot Lights | Main |
| Great Room | 4.11 x 5.21 m | Hardwood Floor, Pot Lights, Fireplace | Main |
| Primary Bedroom | 4.93 x 3.71 m | Hardwood Floor, Walk-In Closet(s), 5 Pc Ensuite | Main |
About 265 Pittock Park Road
This exquisite bungalow, featuring a striking stone and brick exterior, is proudly located in the sought-after Pittock Park Conservation neighborhood of Woodstock. Offering both charm and modern convenience, this home showcases two generously sized bedrooms and two full bathrooms. The master bedroom is a true retreat, complete with a luxurious 5-piece ensuite and a spacious walk-in closet. Set on a large, meticulously maintained lot, the property provides ample parking with space for 6+2 vehicles, including a concrete driveway, a double-insulated garage, and a garage door opener for added convenience. The stunning kitchen is designed for both functionality and style, featuring soft-close drawers, a beautiful backsplash, a central island with a breakfast bar, and elegant quartz countertops throughout the home. The open-concept great room is the perfect space for relaxation and entertaining, highlighted by a cozy fireplace with stone veneer, large windows that food the room with natural light, recessed pot lights, and a coffered ceiling that adds an extra touch of sophistication. In addition to the master ensuite, the home also includes a second full bathroom, providing comfort and privacy for family and guests. A side entrance and a patio door adds both convenience and easy access to the backyard, ideal for those who enjoy outdoor living. Step outside to discover an extended deck, perfect for entertaining or enjoying peaceful moments outdoors. The fully fenced backyard offers privacy and security, and is complemented by two garden sheds for extra storage space. Whether you're hosting gatherings or simply enjoying the tranquility of your surroundings, this property provides the perfect backdrop for outdoor enjoyment. The basement is partially fnished and features a second electric fireplace, adding warmth and charm to the space.
Home Overview
Last updated
Apr 26
Virtual tour
None
Basement information
Partially Finished
Building size
--
Status
In-Active
Property sub type
Detached
Maintenance fee
$N/A
Year built
2025
Additional Details
MORTGAGE INFO
ESTIMATED PAYMENT
Location
Some information about this property - Pittock Park Road

Book a Showing
Find your dream home ✨
I agree to receive marketing and customer service calls and text messages from homepapa. Consent is not a condition of purchase. Msg/data rates may apply. Msg frequency varies. Reply STOP to unsubscribe. Privacy Policy & Terms of Service.







