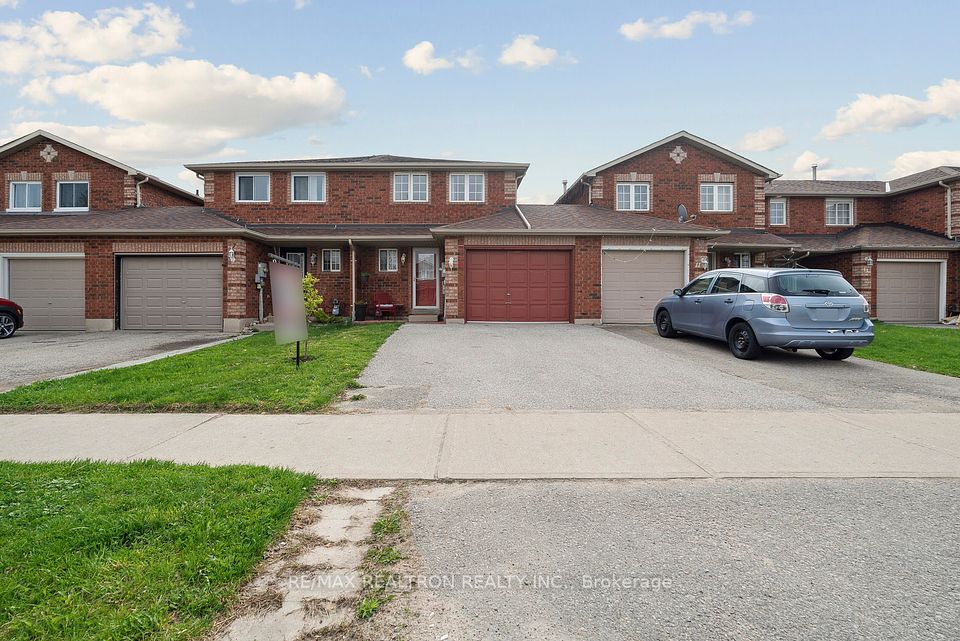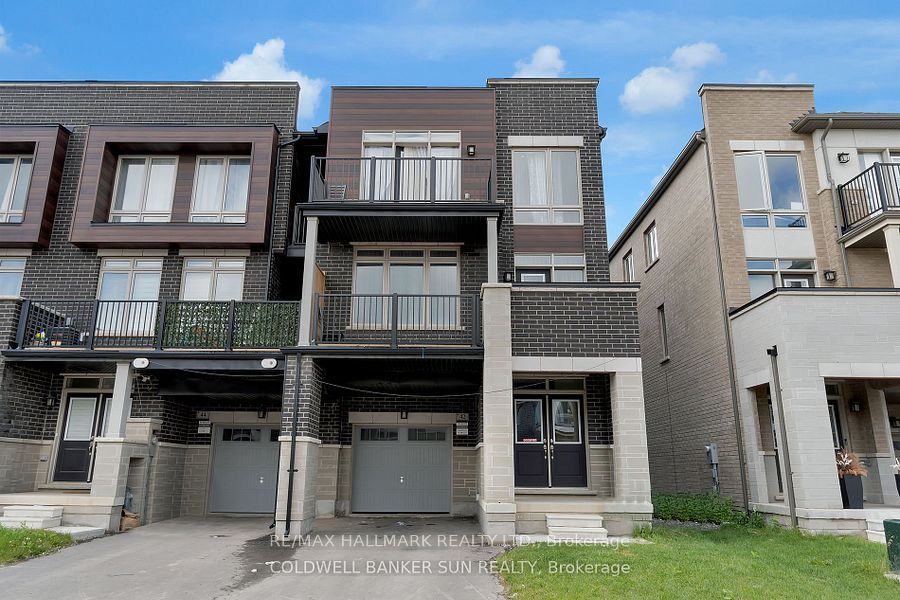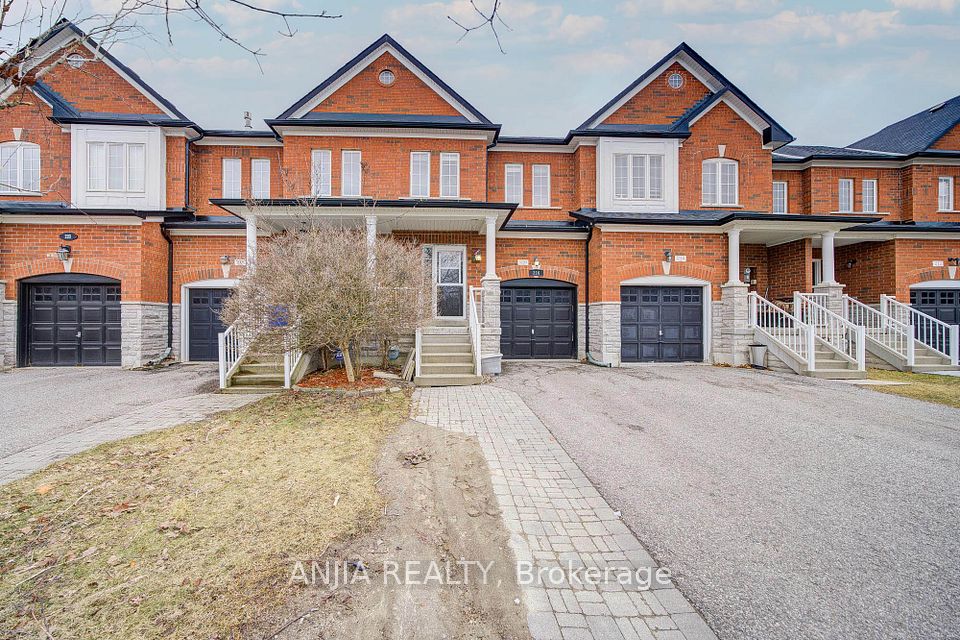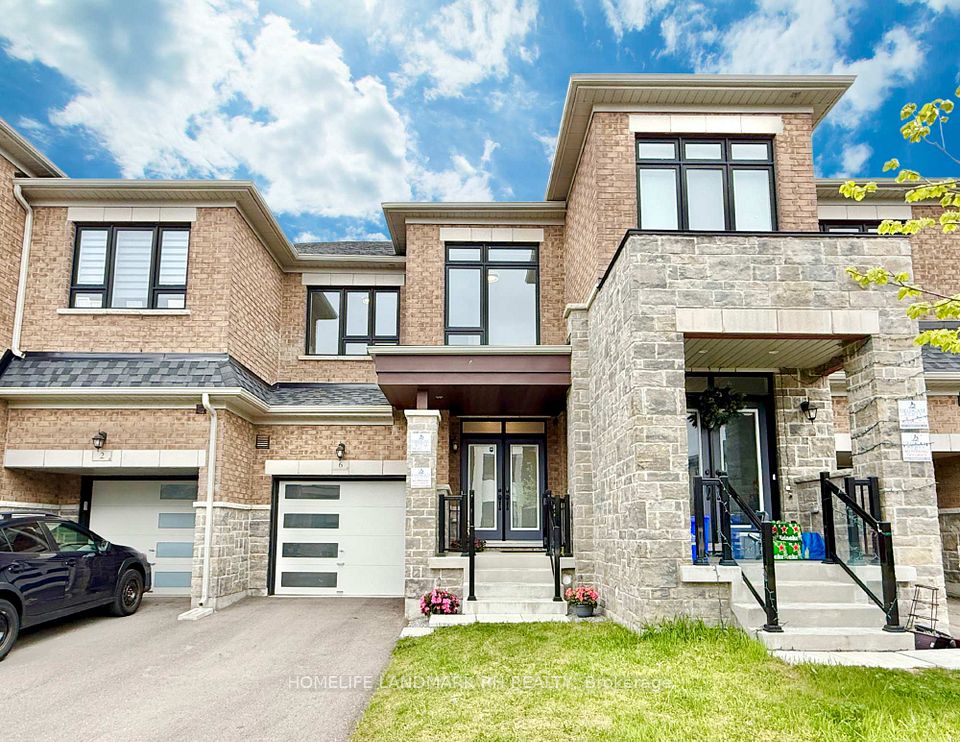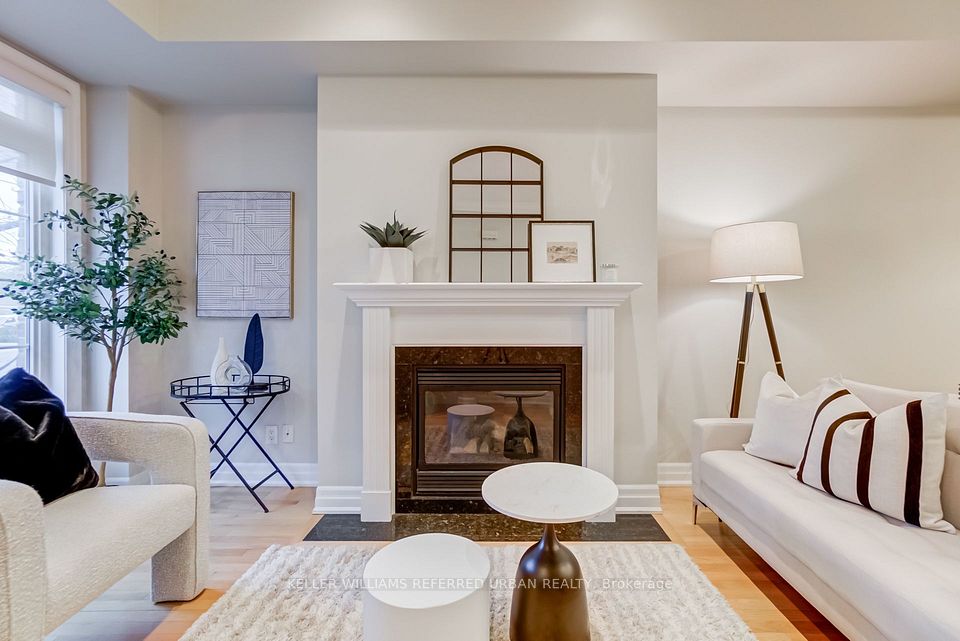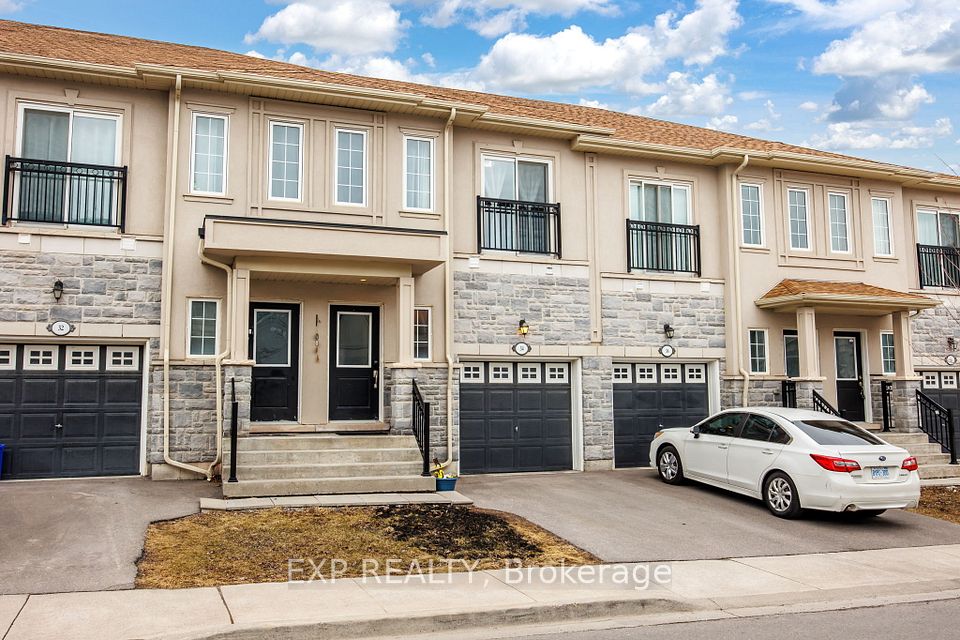$688,000
2656 Castlegate Crossing N/A, Pickering, ON L1X 0H8
Price Comparison
Property Description
Property type
Att/Row/Townhouse
Lot size
N/A
Style
3-Storey
Approx. Area
N/A
Room Information
| Room Type | Dimension (length x width) | Features | Level |
|---|---|---|---|
| Living Room | 4.24 x 5.49 m | Hardwood Floor, Combined w/Dining, Large Window | Second |
| Dining Room | 2.9 x 3.05 m | Hardwood Floor, Combined w/Living, Open Concept | Second |
| Kitchen | 3.2 x 3.35 m | Hardwood Floor, Centre Island, Stainless Steel Appl | Second |
| Breakfast | 2.44 x 3.2 m | Hardwood Floor, Combined w/Family, Open Concept | Second |
About 2656 Castlegate Crossing N/A
Welcome To This Contemporary Freehold Townhouse In Duffin Heights. Located In A Highly Sought-After Community, This Newly Built Home By Madison Homes Offers The Perfect Combination Of Modern Style And Everyday Functionality. Featuring 3 Spacious Bedrooms, A Versatile Den, And 4 Well-Designed Bathrooms, Its Ideal For Families And Professionals Alike. The Second Floor Boasts 9' Ceilings, Elegant Hardwood Flooring, And A Bright Open-Concept Layout. The Kitchen Is Equipped With Quartz Countertops And A Large Island, Seamlessly Connecting To The Living And Dining Areas. Step Out To A Spacious Private TerracePerfect For Entertaining Or Quiet Relaxation. Upstairs, A Secondary Bedroom Includes Its Own Private Balcony, Creating A Peaceful Retreat. With Easy Access To Highways 401 And 407, Public Transit, Shopping Centres, Dining, And Top-Rated Schools, This Home Delivers Comfort, Convenience, And A Lifestyle Youll Love. Extras: POTL Fee Includes: Snow Removal And Street Maintenance.
Home Overview
Last updated
4 hours ago
Virtual tour
None
Basement information
Unfinished
Building size
--
Status
In-Active
Property sub type
Att/Row/Townhouse
Maintenance fee
$N/A
Year built
--
Additional Details
MORTGAGE INFO
ESTIMATED PAYMENT
Location
Walk Score for 2656 Castlegate Crossing N/A
Some information about this property - Castlegate Crossing N/A

Book a Showing
Find your dream home ✨
I agree to receive marketing and customer service calls and text messages from homepapa. Consent is not a condition of purchase. Msg/data rates may apply. Msg frequency varies. Reply STOP to unsubscribe. Privacy Policy & Terms of Service.







