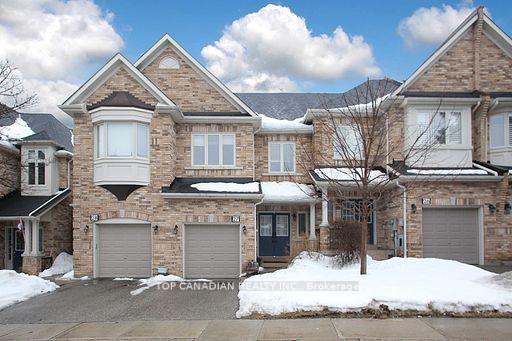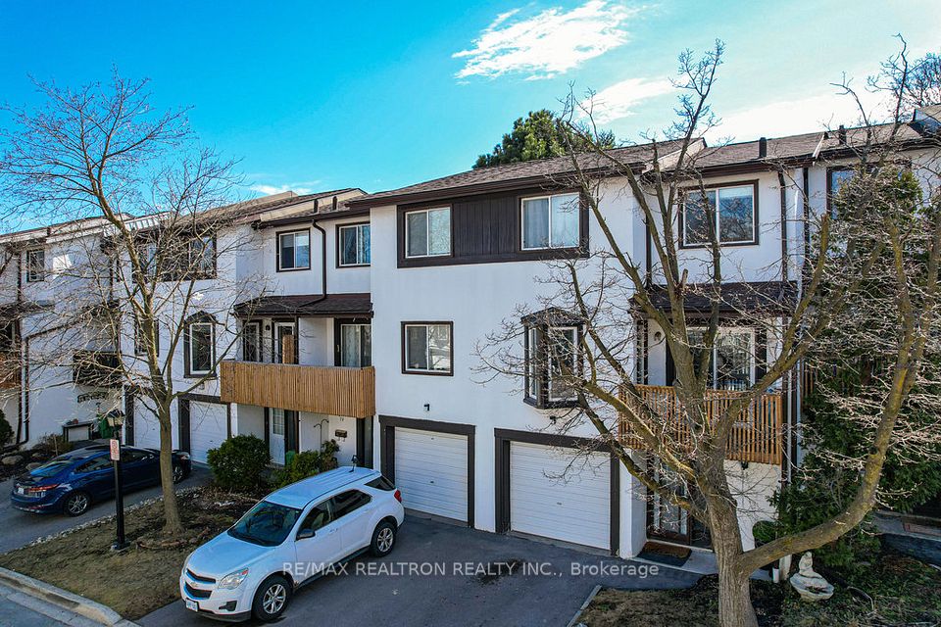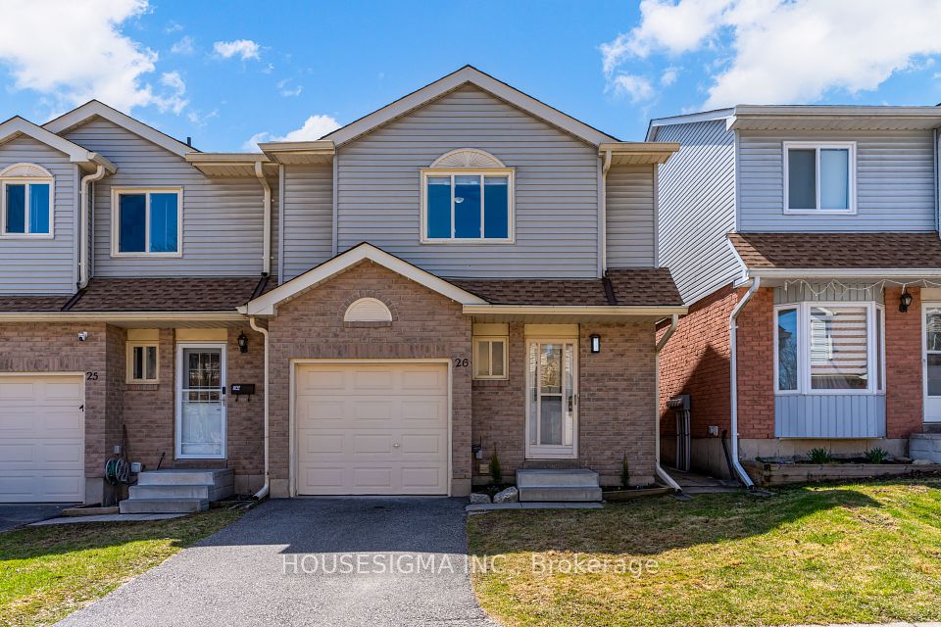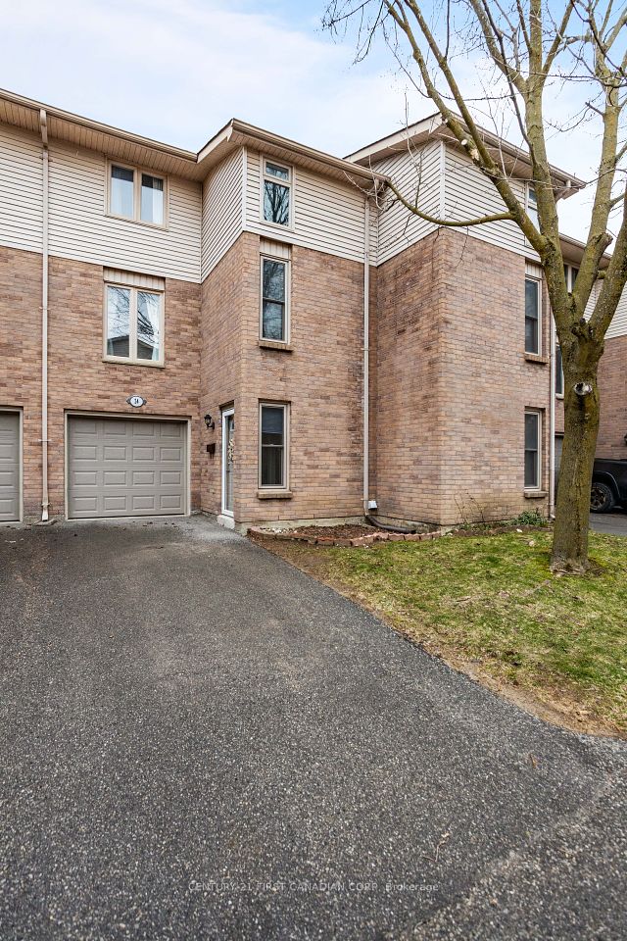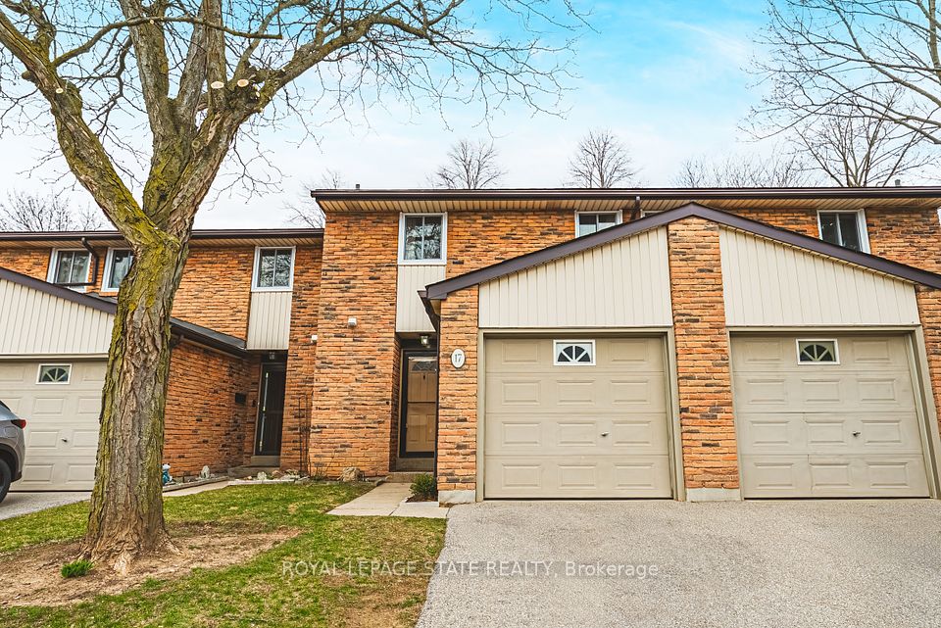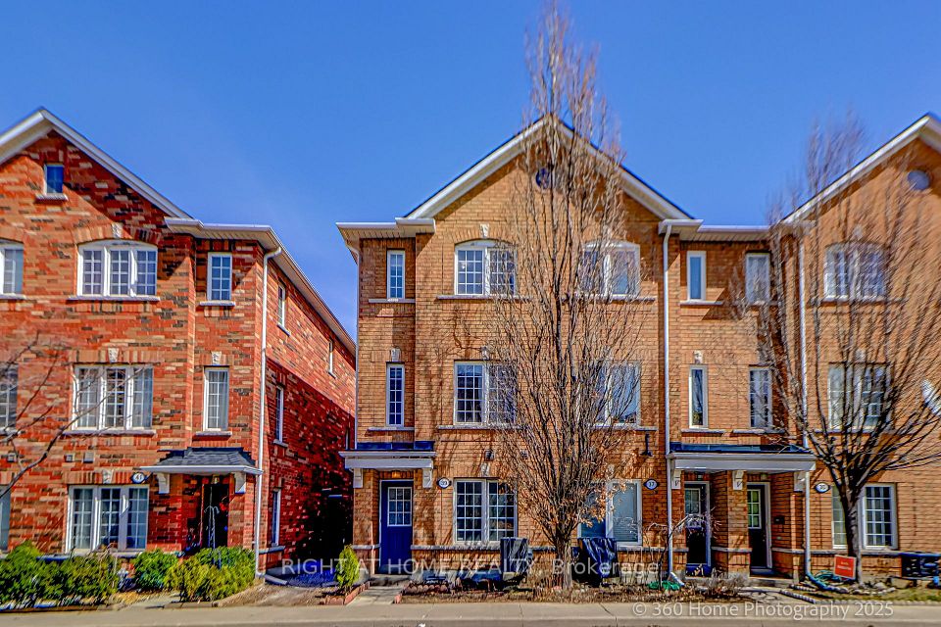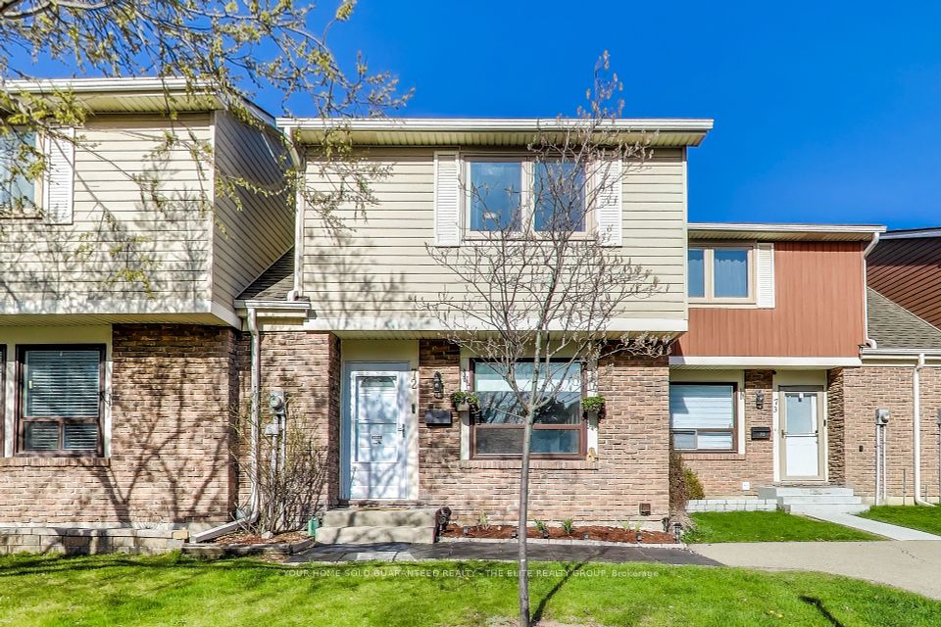$799,900
2676 Folkway Drive, Mississauga, ON L5L 2G5
Virtual Tours
Price Comparison
Property Description
Property type
Condo Townhouse
Lot size
N/A
Style
2-Storey
Approx. Area
N/A
Room Information
| Room Type | Dimension (length x width) | Features | Level |
|---|---|---|---|
| Living Room | 4.42 x 3.3 m | Hardwood Floor, L-Shaped Room, Open Concept | Ground |
| Dining Room | 2.53 x 2.97 m | Hardwood Floor, W/O To Yard, Gas Fireplace | Ground |
| Kitchen | 3.75 x 2.5 m | Eat-in Kitchen, Quartz Counter, Tile Floor | Ground |
| Primary Bedroom | 4.8 x 3.02 m | Laminate, Closet | Second |
About 2676 Folkway Drive
Welcome To Unit 55 - 2676 Folkway Drive, A Beautifully Updated, Turn-Key Townhome Nestled In One Of Mississaugas Most Desirable And Family-Oriented Neighbourhoods. Enjoy The Perfect Combination Of Style, Comfort, And Location. This Spacious Home Offers 3 Large Bedrooms, 3 Modern Bathrooms, And A Smart, Functional Layout Designed For Everyday Living. The Fully Renovated Kitchen Features Stainless Steel Appliances, Stone Countertops, And Custom Cabinetry. Recent Upgrades Include Hardwood Flooring On The Main Level, A Beautifully Renovated Bathroom With A Stand-Up Shower And Built-In Bench, And Fresh Paint Throughout. The Finished Basement Adds Valuable Living Space Ideal For A Family Room, Office, Or Gym. Located In A Safe, Established Community Close To Highly-Rated Schools, Parks, Trails, Shopping Centres, Public Transit, And Major Highways Everything You Need Is Just Minutes Away. This Move-In Ready Gem Offers Incredible Value For Families, First-Time Buyers, Or Investors. Don't Miss This Prime Opportunity In An Unbeatable Location!
Home Overview
Last updated
12 hours ago
Virtual tour
None
Basement information
Finished
Building size
--
Status
In-Active
Property sub type
Condo Townhouse
Maintenance fee
$488
Year built
2024
Additional Details
MORTGAGE INFO
ESTIMATED PAYMENT
Location
Some information about this property - Folkway Drive

Book a Showing
Find your dream home ✨
I agree to receive marketing and customer service calls and text messages from homepapa. Consent is not a condition of purchase. Msg/data rates may apply. Msg frequency varies. Reply STOP to unsubscribe. Privacy Policy & Terms of Service.







