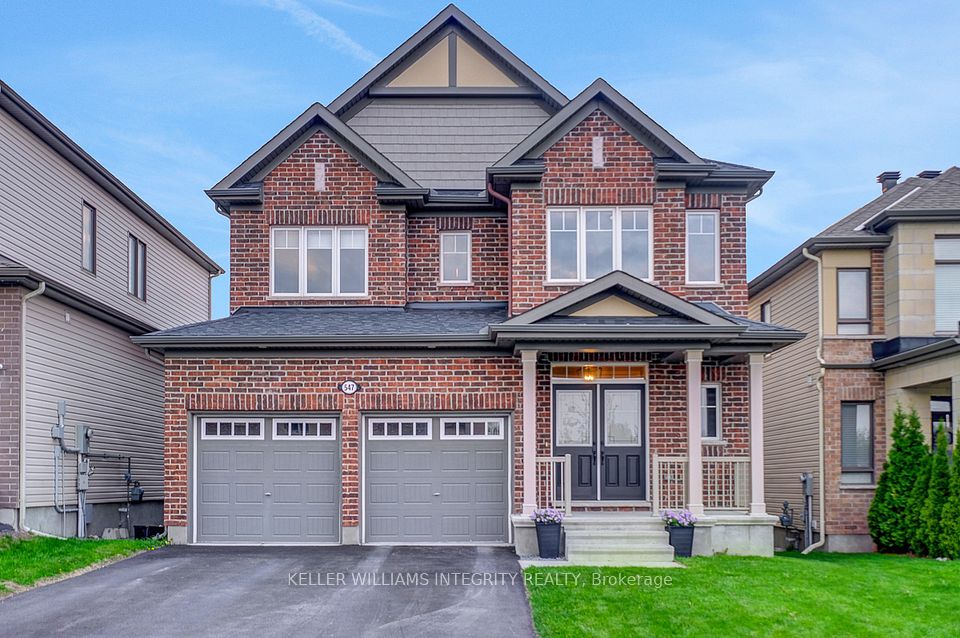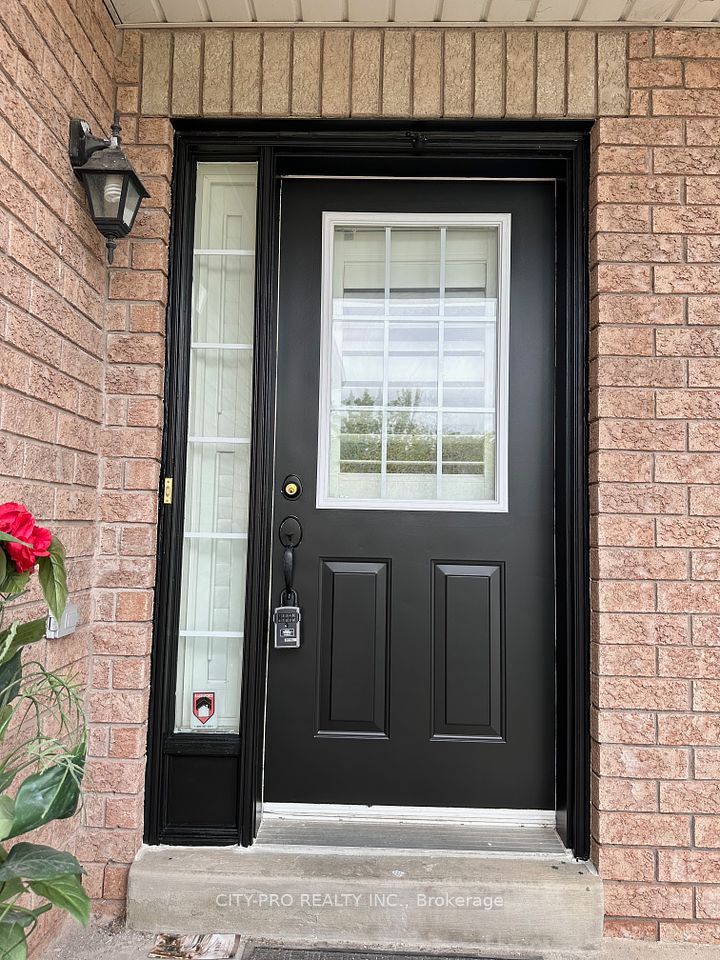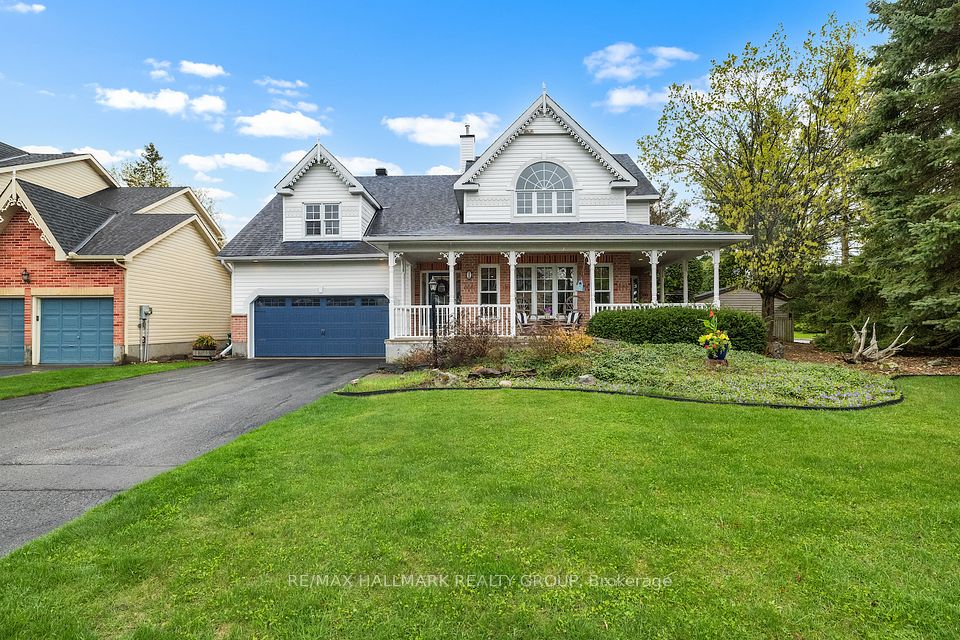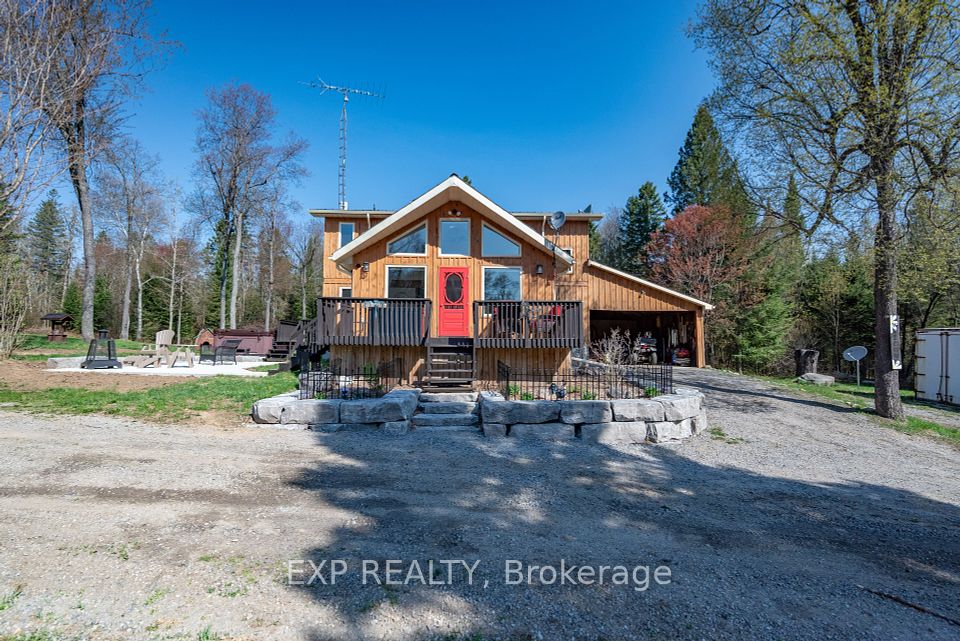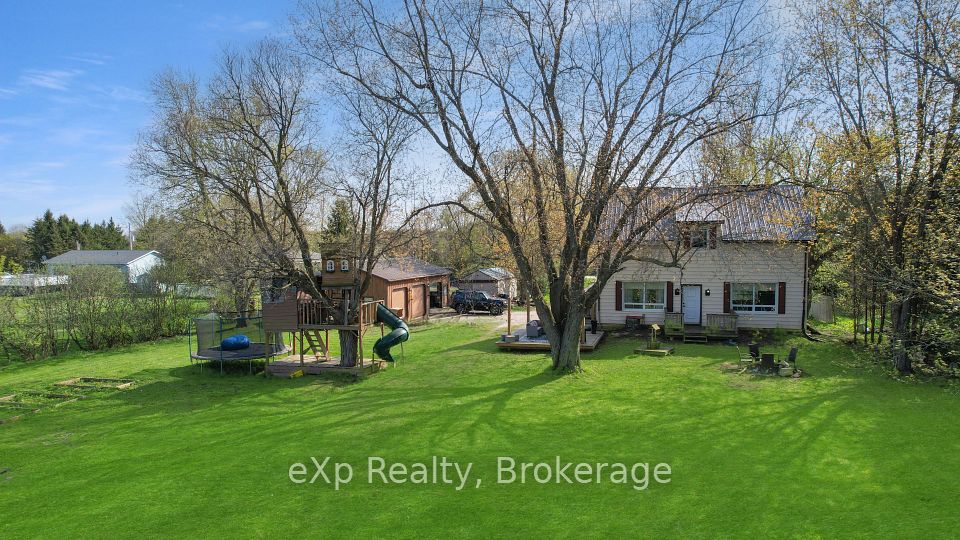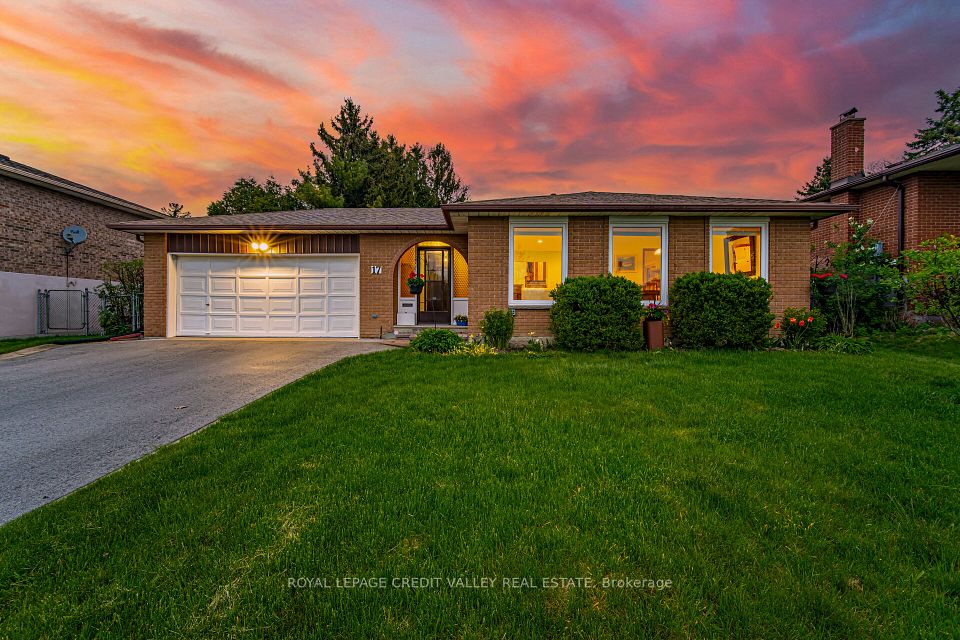$1,189,000
27 Ann Street, St. Catharines, ON L2N 5E8
Virtual Tours
Price Comparison
Property Description
Property type
Detached
Lot size
N/A
Style
2-Storey
Approx. Area
N/A
Room Information
| Room Type | Dimension (length x width) | Features | Level |
|---|---|---|---|
| Living Room | 3.66 x 1.58 m | Gas Fireplace, Built-in Speakers, California Shutters | Main |
| Dining Room | 5.49 x 4.24 m | B/I Closet, Bay Window, Hardwood Floor | Main |
| Kitchen | 5.49 x 4.24 m | B/I Shelves, B/I Fridge, Centre Island | Main |
| Mud Room | 2.99 x 2.59 m | W/O To Porch, Pantry, B/I Shelves | Main |
About 27 Ann Street
Open the door and welcome to WOW! 27 Ann Street is a stunning transformation blending the character of a Century home with a fabulously renovated open concept main floor living space. Located in the charming village of Port Dalhousie, just steps from shops, the beach, sunrises over Martindale Pond and Sunsets overlooking Lake Ontario, this 4 Bdrm, 2.5 Bth home sits on a very pretty 41' x 140' fully fenced lot w a new 23' x 11' covered porch. Renovated in 2019 w expert craftsmanship by Mitchell Contracting, the main floor was taken down to the studs! Steel beams installed, new insulation added, electrical, plumbing, light fixtures, beautiful wide plank white oak hardwood floors, ceramic tile in both the front foyer & mud/laundry rm, solid core interior doors, & all new exteriors including the glass sliding doors that lead to the shaded back patio & private backyard. The handsome Custom cabinetry is on full display in the dream Kitchen, mud/laundry rms, Living rm & by the back door providing ample space for storage. Stunning quartz counter tops, a massive kitchen island, top of the line appliances, floating shelves, & a charming sliding door that hides a handy closet or dry bar space. A 2 pc powder rm, pantry closet, and Herdio Bluetooth indoor & outdoor speakers complete this tasteful renovation creating one beautiful space for any lucky family to enjoy. The upstairs offers a luxurious Master Bdrm Suite w a sitting area, his & her closets, 4 pc ensuite & options for a bedroom off of the master or use as an office, walk-in closet, or sunroom. There is a good sized bedroom at the top of the stairs and a smaller one currently used as a TV rm for the kids. Tandem heated garage/ gym /workshop is a perfect Man or Lady Cave! 4 car length driveway. This home offers everything you need in a most desirable location. California Shutters, 2 sump pumps in basement, newer water proofing, Generator, built-in storage shed, AC 2021, new insulation in garage, garage furnace "as is".
Home Overview
Last updated
2 days ago
Virtual tour
None
Basement information
Full, Unfinished
Building size
--
Status
In-Active
Property sub type
Detached
Maintenance fee
$N/A
Year built
2024
Additional Details
MORTGAGE INFO
ESTIMATED PAYMENT
Location
Some information about this property - Ann Street

Book a Showing
Find your dream home ✨
I agree to receive marketing and customer service calls and text messages from homepapa. Consent is not a condition of purchase. Msg/data rates may apply. Msg frequency varies. Reply STOP to unsubscribe. Privacy Policy & Terms of Service.








