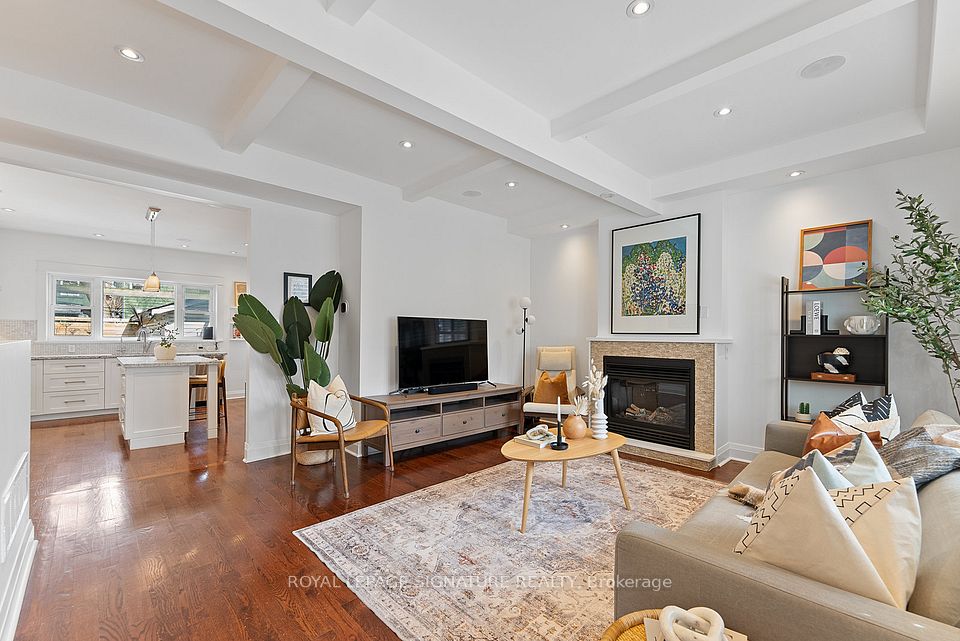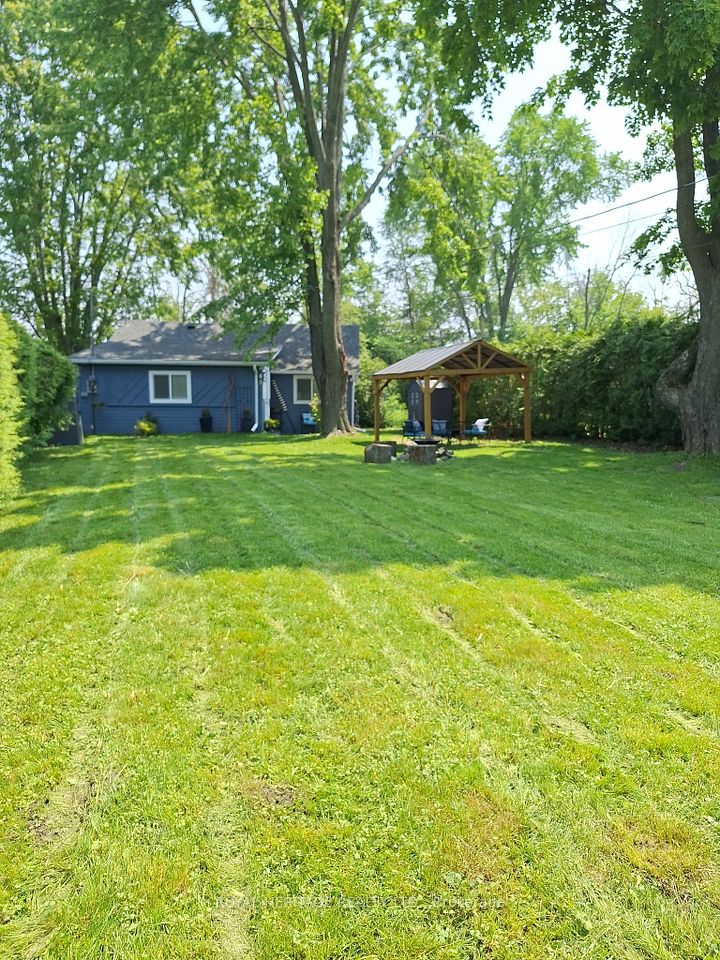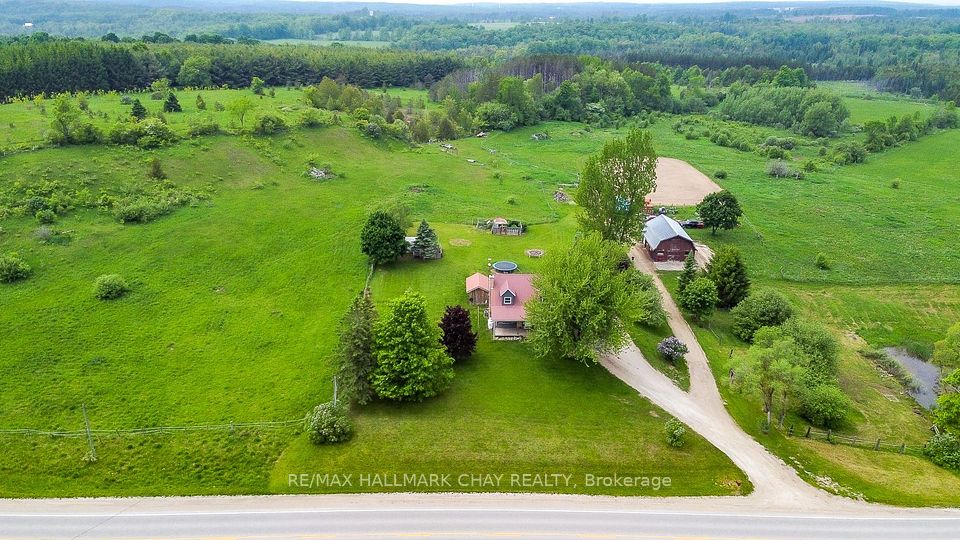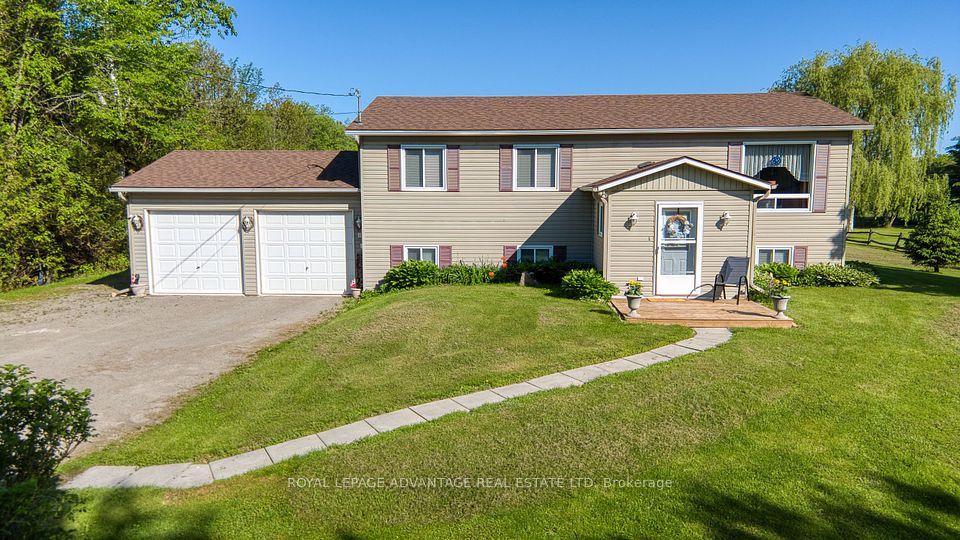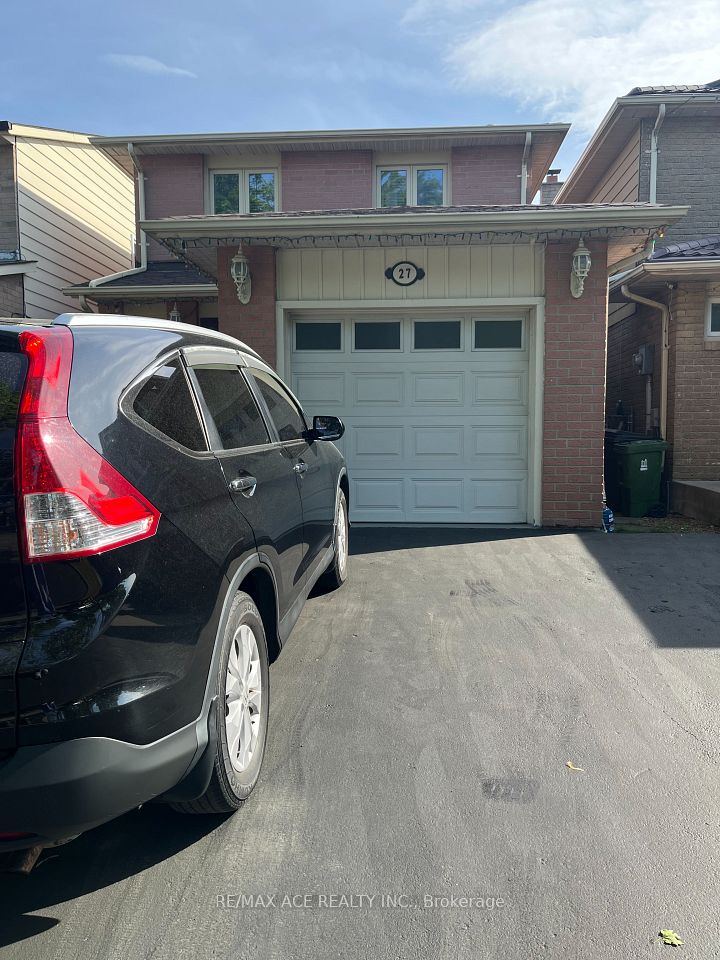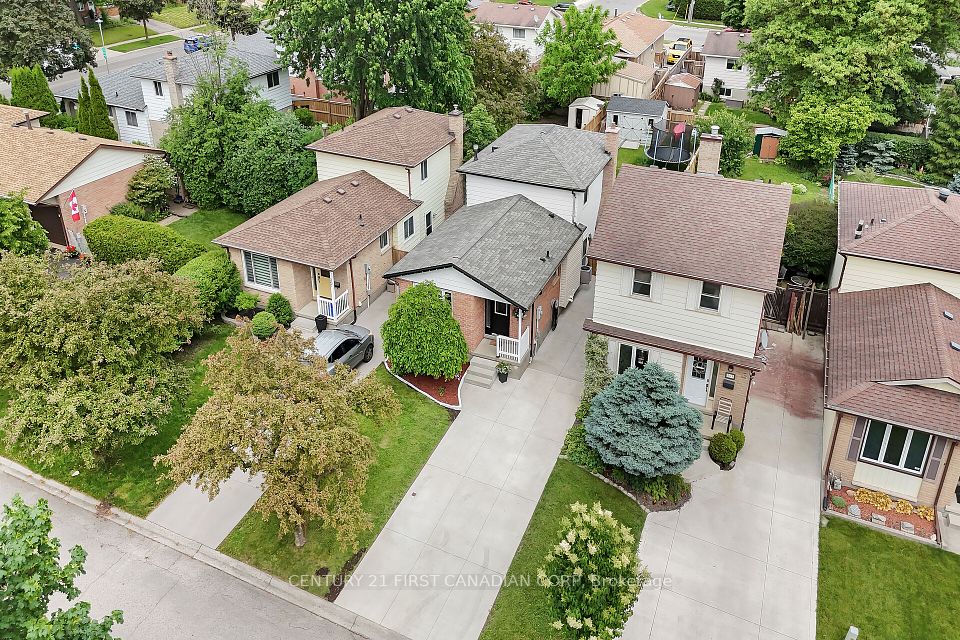
$999,999
27 Burke Court, Guelph, ON N1L 1J2
Price Comparison
Property Description
Property type
Detached
Lot size
N/A
Style
2-Storey
Approx. Area
N/A
Room Information
| Room Type | Dimension (length x width) | Features | Level |
|---|---|---|---|
| Kitchen | 5.39 x 3.65 m | N/A | Main |
| Dining Room | 3.05 x 1.98 m | N/A | Main |
| Other | 4.59 x 3.38 m | N/A | Main |
| Living Room | 4.83 x 4.51 m | N/A | Main |
About 27 Burke Court
Welcome to 27 Burke Court, where the best of the Guelph South End lifestyle meets peaceful green space living! Tucked away at the end of a quiet cul-de-sac, set on a rare pie-shaped lot backing onto lush green space, you'll enjoy peaceful views, direct access to trails, and no rear neighbours just nature, tranquility, and even a picturesque pond. Inside, the main floor is warm and welcoming, featuring a spacious layout with a cozy gas fireplace and a versatile bonus room ideal for a home office, playroom, or formal dining area. Upstairs, you'll find three generously sized bedrooms, including a stunning primary suite with a spa-like ensuite that feels like your own private retreat perfect for unwinding after a long day. The fully finished basement adds even more living space, complete with a large rec room and a separate room perfect for a home gym or office. Boasting a double car garage there is plenty of storage here! This home also boasts smart updates including a new furnace and AC (2021), renovated primary ensuite and basement bathroom (2018), roof (2015), and rooms freshly painted. Ideally located close to top-rated schools, parks, shopping, and transit, 27 Burke Court offers not just a house, but a lifestyle family-friendly, nature-filled, and truly special. Your dream home in Guelph's sought-after South End is here!
Home Overview
Last updated
5 days ago
Virtual tour
None
Basement information
Full, Finished
Building size
--
Status
In-Active
Property sub type
Detached
Maintenance fee
$N/A
Year built
2024
Additional Details
MORTGAGE INFO
ESTIMATED PAYMENT
Location
Some information about this property - Burke Court

Book a Showing
Find your dream home ✨
I agree to receive marketing and customer service calls and text messages from homepapa. Consent is not a condition of purchase. Msg/data rates may apply. Msg frequency varies. Reply STOP to unsubscribe. Privacy Policy & Terms of Service.






