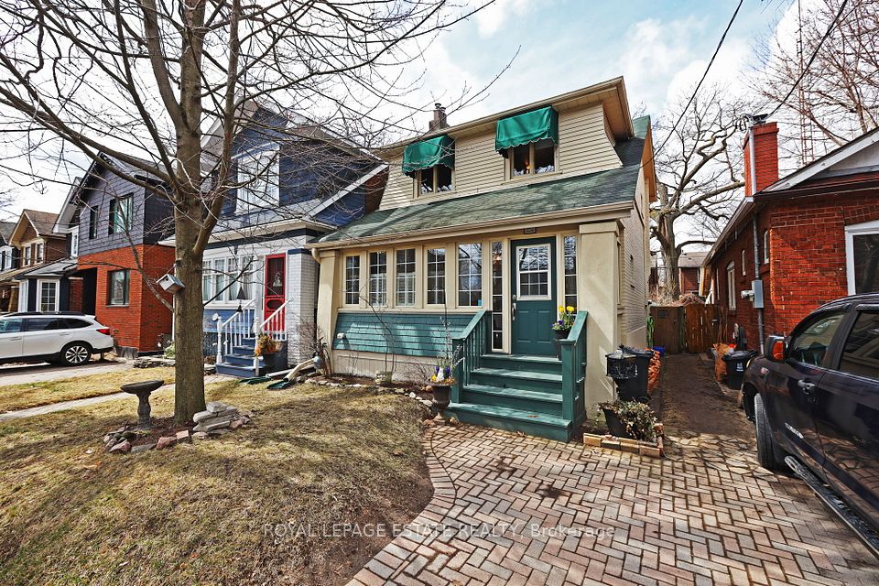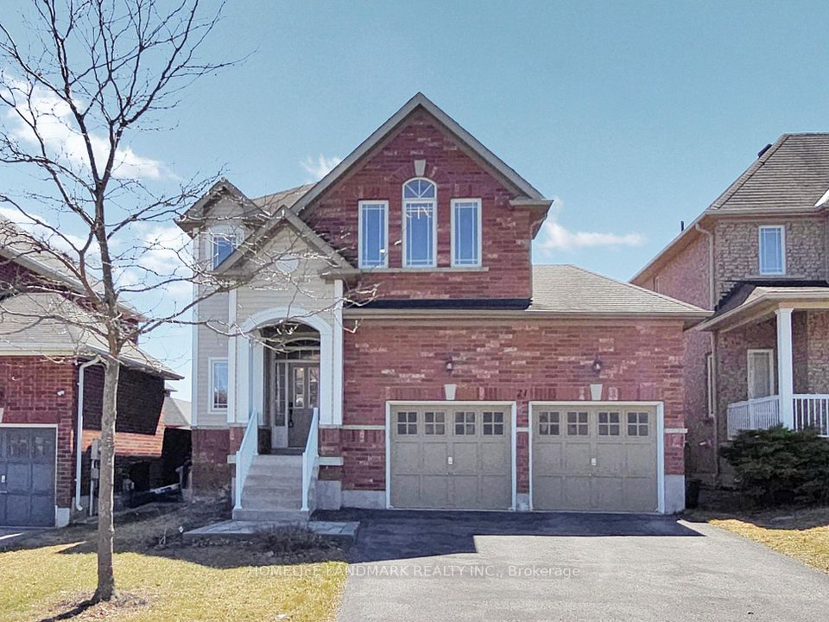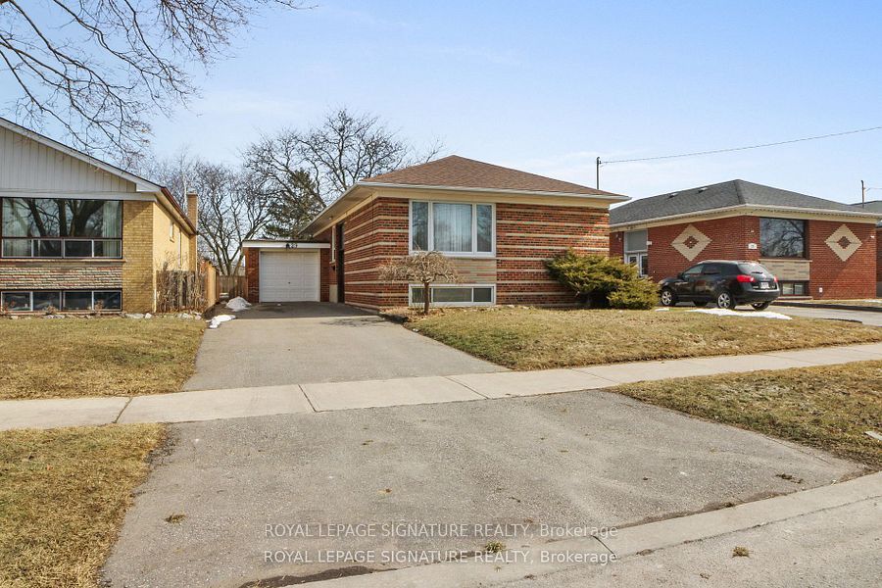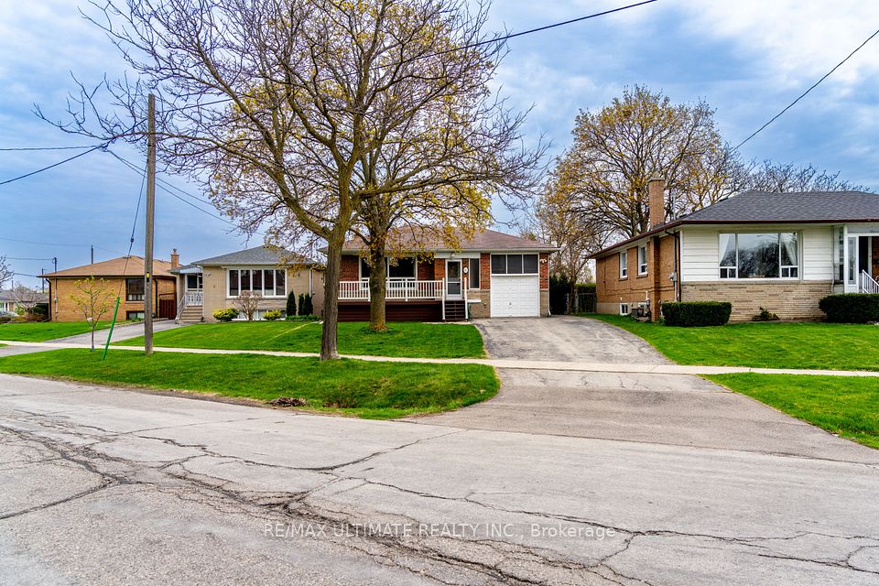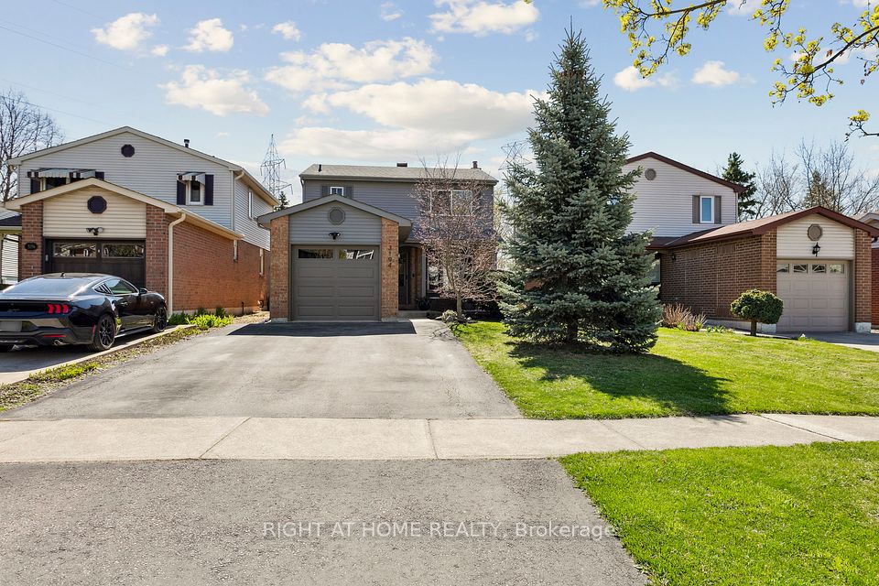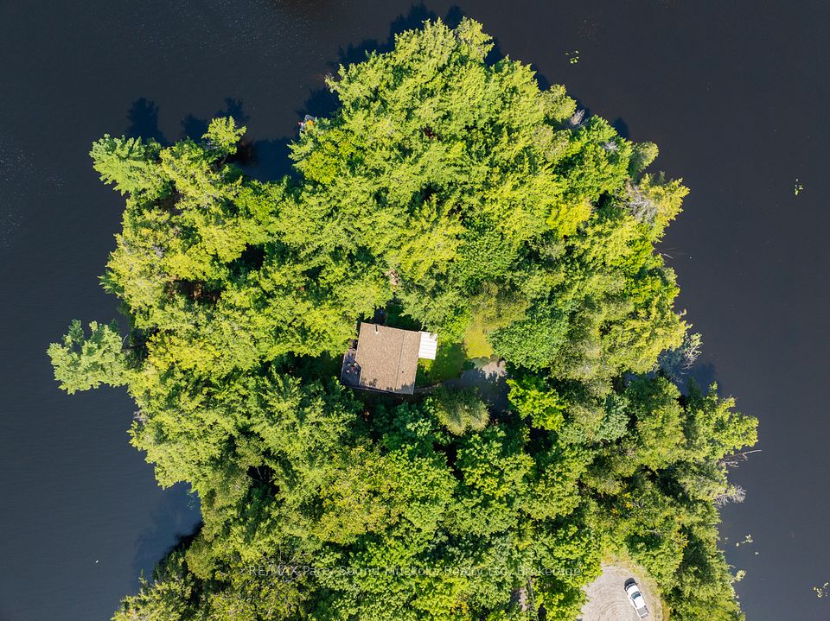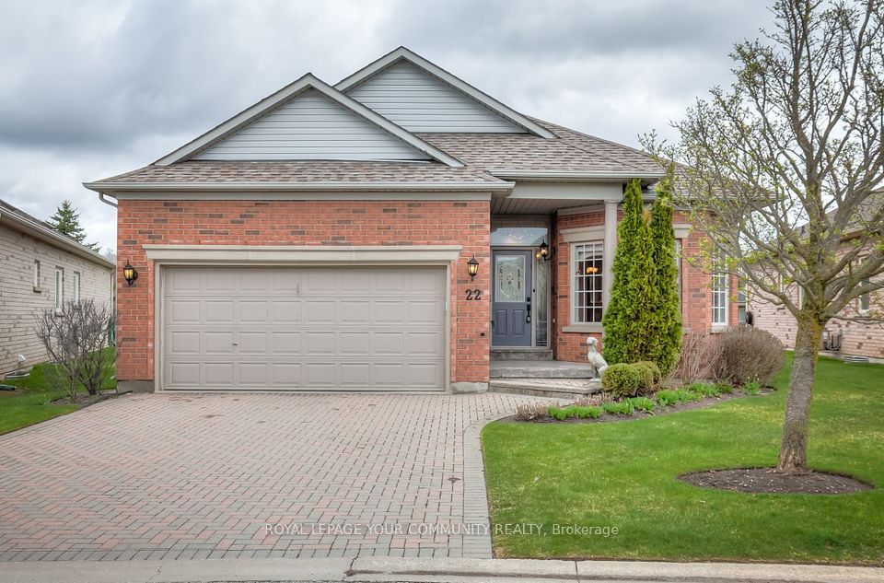$1,399,900
27 Corbett Crescent, Aurora, ON L4G 2E9
Virtual Tours
Price Comparison
Property Description
Property type
Detached
Lot size
N/A
Style
2-Storey
Approx. Area
N/A
Room Information
| Room Type | Dimension (length x width) | Features | Level |
|---|---|---|---|
| Kitchen | 6.98 x 3.1 m | Ceramic Floor, Granite Counters, Stainless Steel Appl | Main |
| Living Room | 6.57 x 5.45 m | Hardwood Floor, Pot Lights, W/O To Deck | Main |
| Dining Room | 4.82 x 4.02 m | Hardwood Floor, Open Concept, Large Window | Main |
| Foyer | 3.35 x 2.35 m | Ceramic Floor, Double Closet, Large Window | Main |
About 27 Corbett Crescent
Stunning 2,374 Sq Ft Custom-Built Home on a Premium 70' x 125' Lot in a Highly Sought-After Aurora Community! This beautifully designed home was built by a custom home builder and features a spacious upper level completed in 2011, with all major updates including new windows, furnace, AC, exterior, shingles, soffits, and eavestroughs. Step inside to an open-concept layout that seamlessly blends style and functionality. The gourmet kitchen boasts stainless steel appliances, including a high-end WOLF gas range, complemented by pot lights, heated tile flooring, and built-in speakers throughout the main floor. A Juliet balcony adds a touch of elegance, while two separate entrances lead to the finished lower level, offering incredible potential for an in-law suite or additional family living space. The paved driveway extends to a detached, heated, insulated, and air-conditioned garage, perfect for year-round use. Outdoors, relax on the recently resurfaced deck, complete with a hot tub and gazebo making it an ideal space for entertaining or unwinding. The home also includes an inground sprinkler system, making lawn care effortless. Upstairs, the primary bedroom features a spacious walk-in closet and a luxurious 4-piece ensuite, while the second level also includes a beautifully designed 5-piece bathroom for guests and family. The main and upper levels showcase gleaming hardwood floors, while the lower level offers a 3 piece bathroom with heated tile floor, as well as a cozy gas fireplace in the family room for added warmth and comfort. Freshly painted throughout, this exceptional home is move-in ready and designed for modern living. Living here you are very close to parks, a walking trail, schools, public transit, as well as plenty of shopping & amenities. Don't miss this opportunity to make this amazing home your very own!
Home Overview
Last updated
Apr 25
Virtual tour
None
Basement information
Finished with Walk-Out, Separate Entrance
Building size
--
Status
In-Active
Property sub type
Detached
Maintenance fee
$N/A
Year built
--
Additional Details
MORTGAGE INFO
ESTIMATED PAYMENT
Location
Some information about this property - Corbett Crescent

Book a Showing
Find your dream home ✨
I agree to receive marketing and customer service calls and text messages from homepapa. Consent is not a condition of purchase. Msg/data rates may apply. Msg frequency varies. Reply STOP to unsubscribe. Privacy Policy & Terms of Service.







