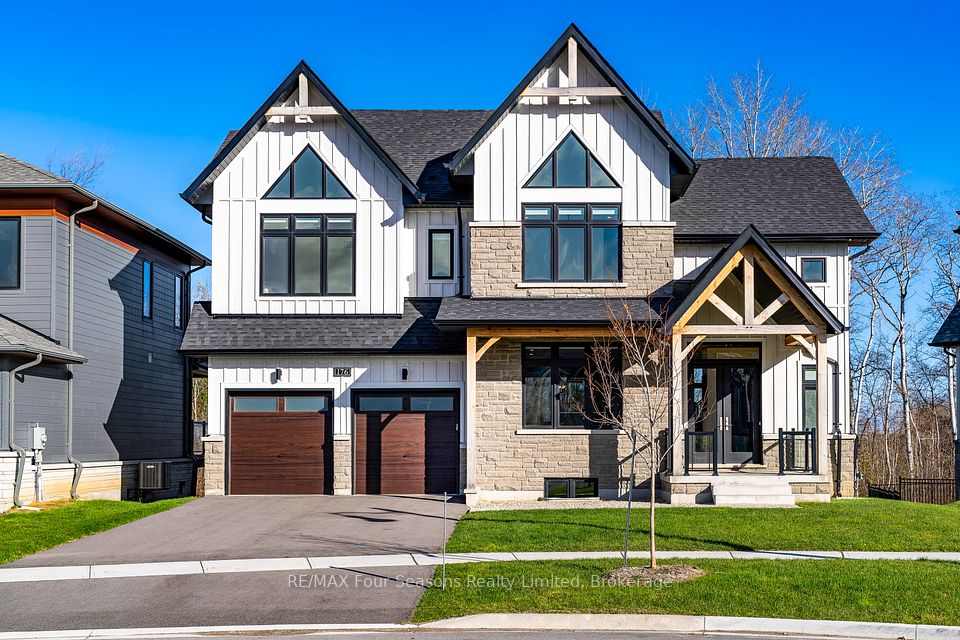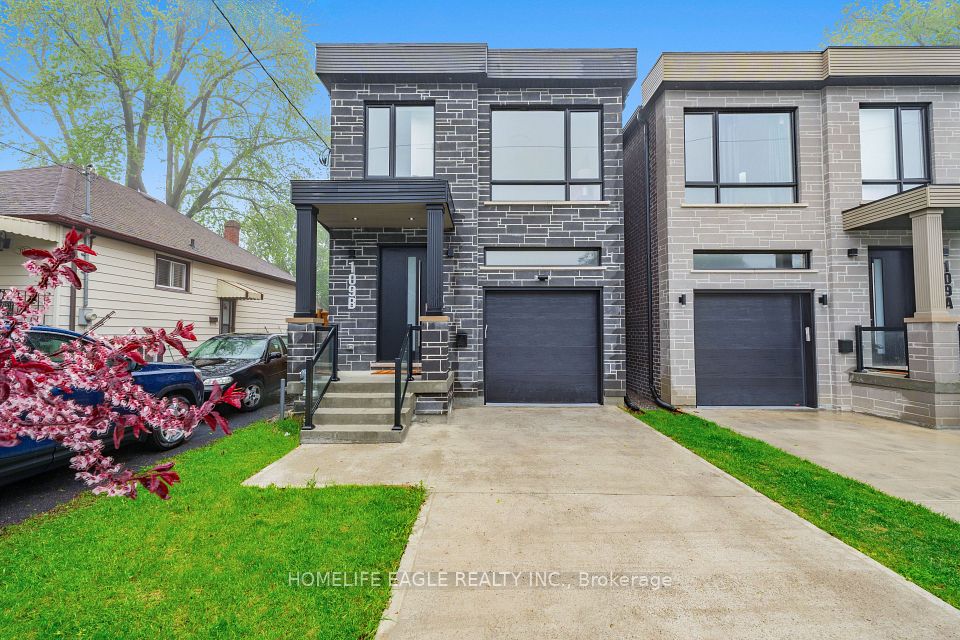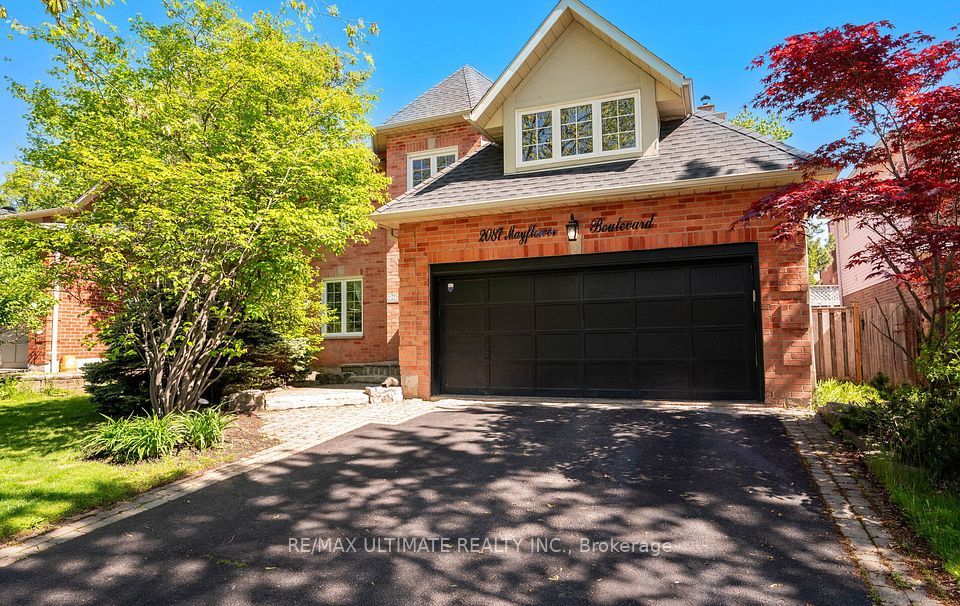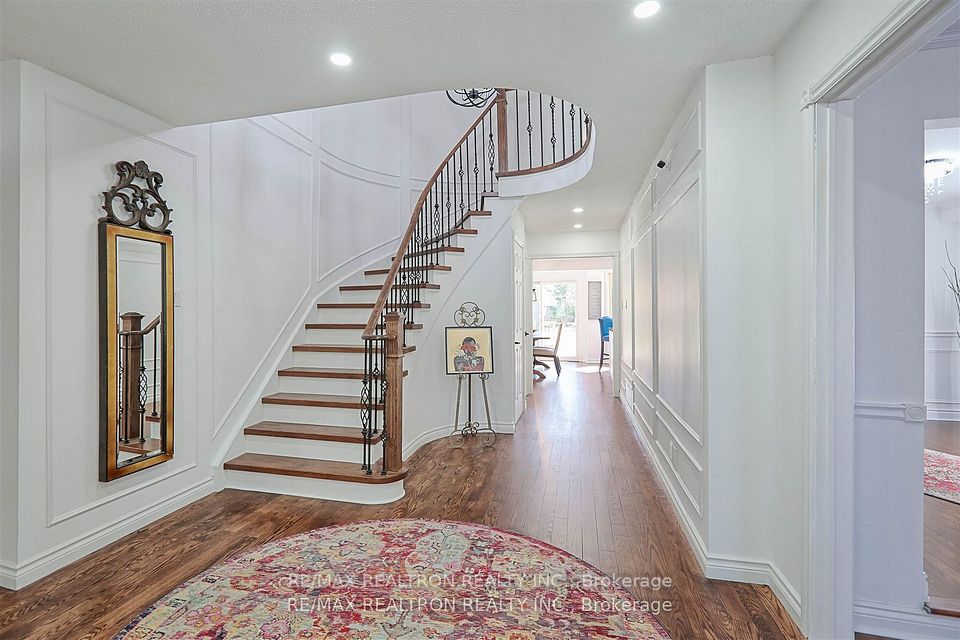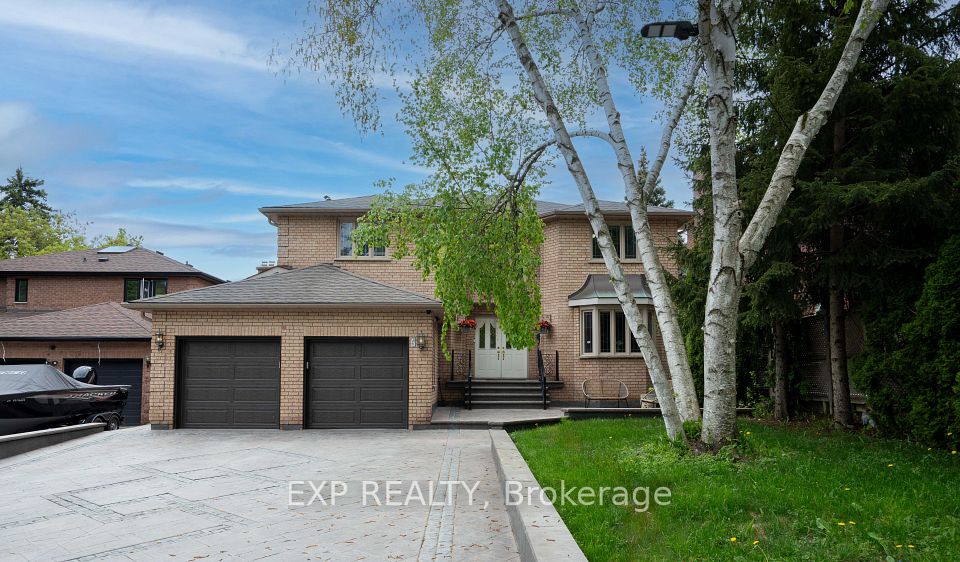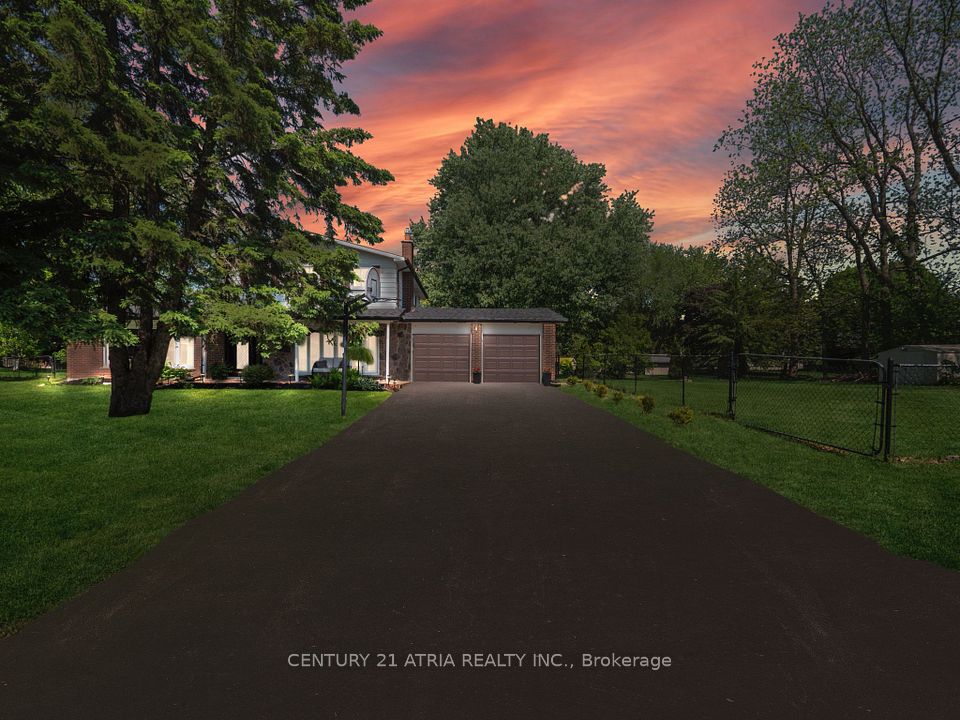
$1,899,000
27 Daisy Meadow Crescent, Caledon, ON L7C 4G4
Virtual Tours
Price Comparison
Property Description
Property type
Detached
Lot size
< .50 acres
Style
2-Storey
Approx. Area
N/A
Room Information
| Room Type | Dimension (length x width) | Features | Level |
|---|---|---|---|
| Living Room | 4.27 x 3.96 m | Wood, Coffered Ceiling(s) | Main |
| Dining Room | 4.27 x 3.96 m | Wood, Coffered Ceiling(s) | Main |
| Kitchen | 5.08 x 3.15 m | Tile Floor, Pantry | Main |
| Breakfast | 4.27 x 3.35 m | Tile Floor, W/O To Deck | Main |
About 27 Daisy Meadow Crescent
Welcome to 4,490 sq. ft. of refined living where elegance meets timeless design. Step into luxury with this impeccably crafted home that offers space, sophistication, and comfort at every turn. Soaring 10-ft ceilings and rich hardwood floors set the tone for upscale living. A rare main-floor bedroom with its own ensuite provides flexibility for guests or multigenerational living. The open-to-above family room and grand foyer, both featuring dramatic 19-ft ceilings, create an impressive and inviting atmosphere. Designed for both style and function, the open-concept kitchen and living area feature quartz countertops, sleek modern cabinetry, and a contemporary fireplace perfect for entertaining or relaxing with family. The upper level offers five generously sized bedrooms, each with direct access to one of four beautifully appointed bathrooms, ensuring comfort and privacy for all. The walk-out basement with 9-ft ceilings offers endless possibilities. Whether you envision a home theatre, gym, or in-law suite, this expansive space is a blank canvas ready for your personal touch. Best of all, the 3 car-tandem garage allows for plenty of storage space for all your toys.
Home Overview
Last updated
Jun 10
Virtual tour
None
Basement information
Unfinished, Walk-Out
Building size
--
Status
In-Active
Property sub type
Detached
Maintenance fee
$N/A
Year built
--
Additional Details
MORTGAGE INFO
ESTIMATED PAYMENT
Location
Some information about this property - Daisy Meadow Crescent

Book a Showing
Find your dream home ✨
I agree to receive marketing and customer service calls and text messages from homepapa. Consent is not a condition of purchase. Msg/data rates may apply. Msg frequency varies. Reply STOP to unsubscribe. Privacy Policy & Terms of Service.






