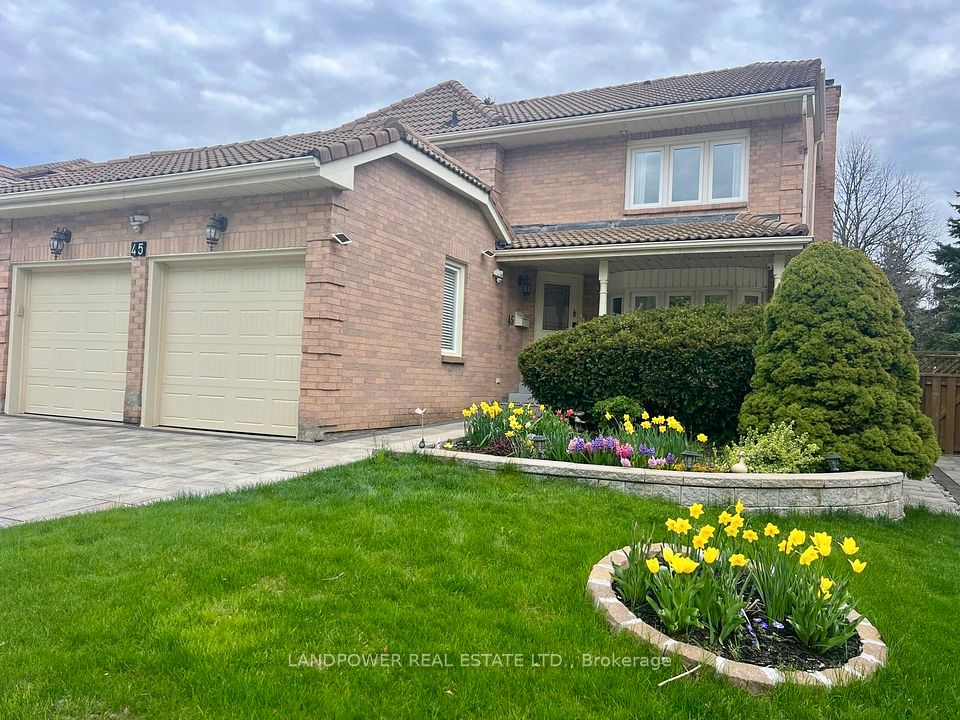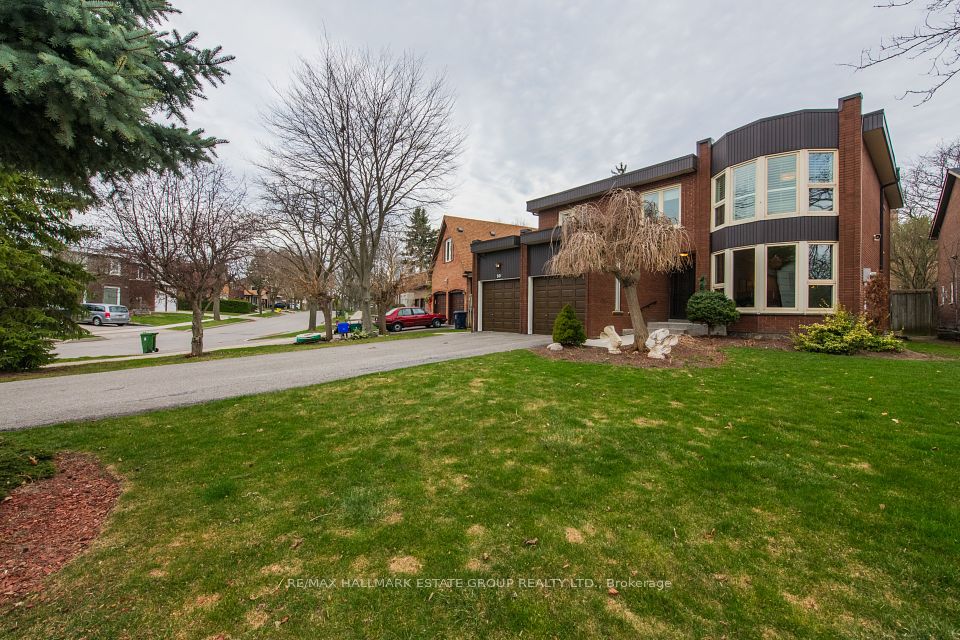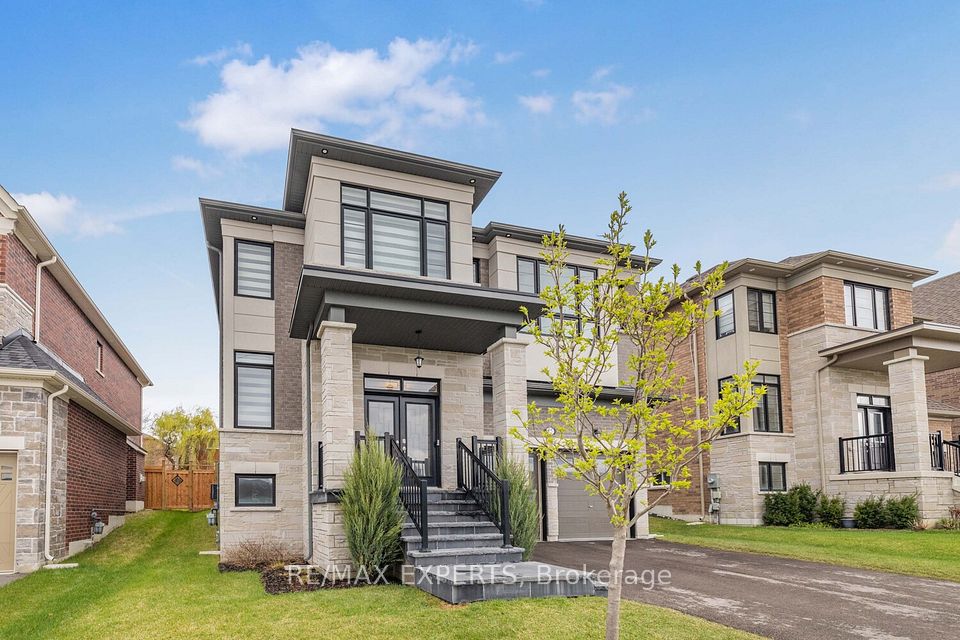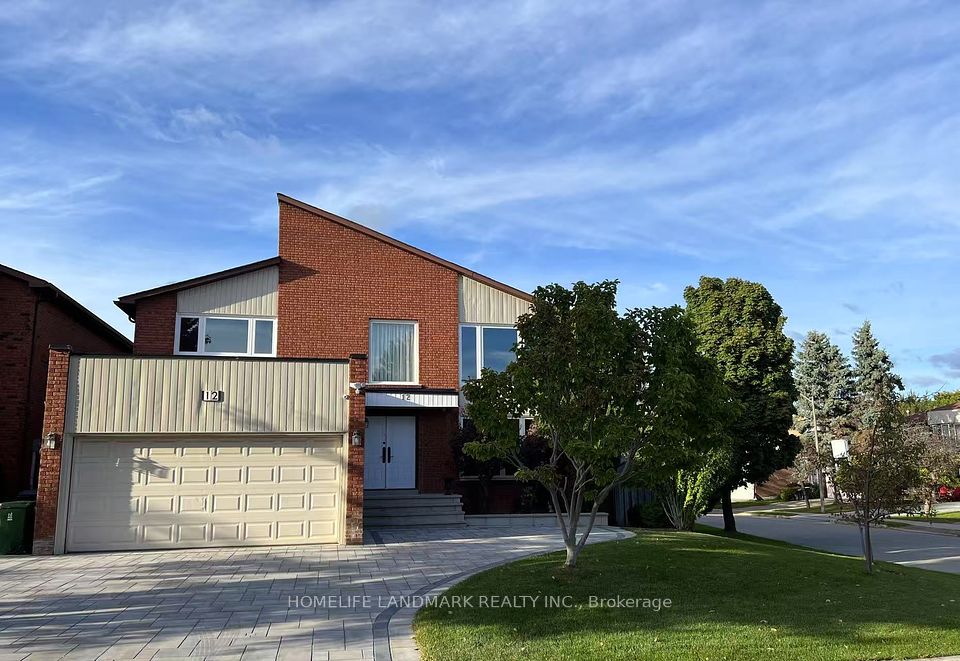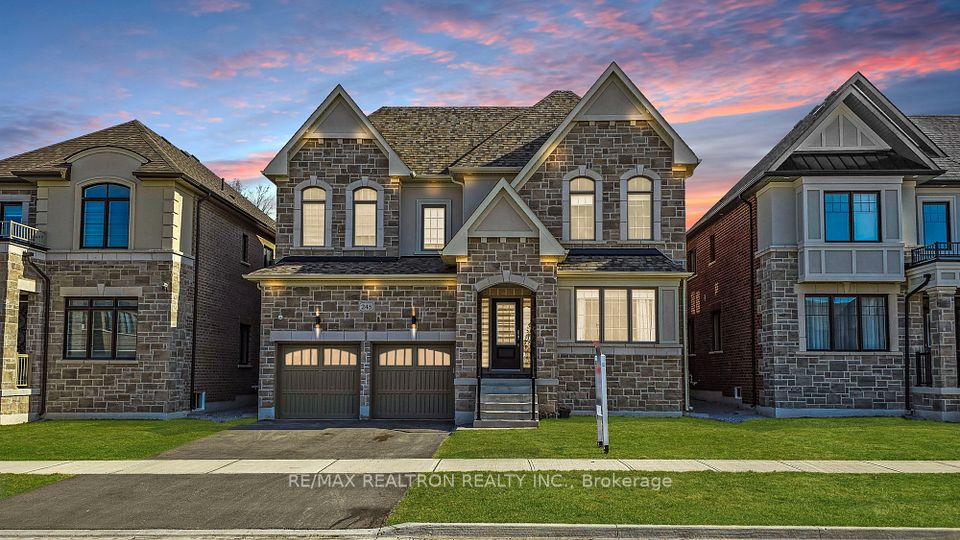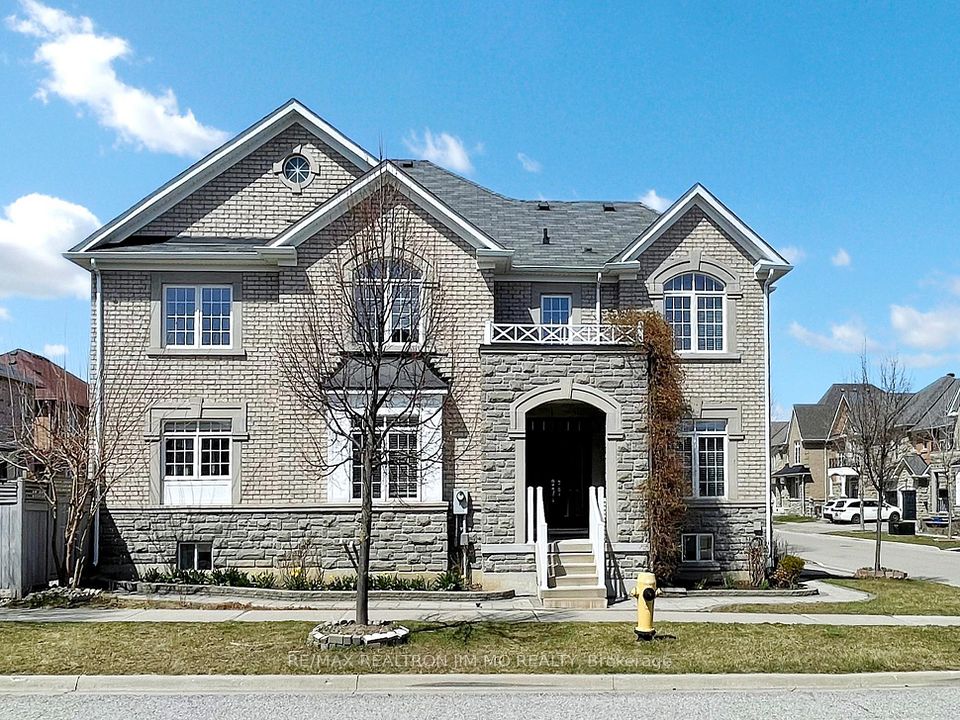$2,088,000
27 Ellsworth Avenue, Richmond Hill, ON L4C 9N8
Virtual Tours
Price Comparison
Property Description
Property type
Detached
Lot size
N/A
Style
2-Storey
Approx. Area
N/A
Room Information
| Room Type | Dimension (length x width) | Features | Level |
|---|---|---|---|
| Living Room | 7.02 x 3.57 m | Hardwood Floor, Formal Rm, Overlooks Frontyard | Main |
| Dining Room | 5.36 x 3.42 m | Hardwood Floor, Crown Moulding, Overlooks Backyard | Main |
| Kitchen | 3.66 x 3.42 m | Galley Kitchen, Family Size Kitchen, Granite Counters | Main |
| Breakfast | 5.7 x 3.66 m | Tile Floor, Sunken Room, Bow Window | Main |
About 27 Ellsworth Avenue
Stylish Living in Prime Richmond Hill. Discover refined elegance and abundant space in this beautifully upgraded 4+1 bedroom home, perfectly situated on a quiet street in one of the areas most sought-after communities. From the moment you enter the grand 2-Storey foyer with its dramatic Scarlett O'Hara staircase, you'll be captivated by the homes sophistication. Featuring gleaming hardwood floors throughout, this residence offers expansive living and entertaining areas, including a main floor office, an oversized dining room, and a chef-inspired galley kitchen with a sun-filled breakfast area. The fully finished basement includes a generous fifth bedroom and a full bath ideal for guests or extended family living. Enjoy unparalleled convenience just steps from Mill Ponds scenic walking trails, parks, tennis courts, and top-ranked schools. Minutes to Yonge Street, public transit, shopping, and York Central Hospital. This is luxurious, spacious living at its finest. Don't miss this exceptional opportunity.
Home Overview
Last updated
2 days ago
Virtual tour
None
Basement information
Finished
Building size
--
Status
In-Active
Property sub type
Detached
Maintenance fee
$N/A
Year built
--
Additional Details
MORTGAGE INFO
ESTIMATED PAYMENT
Location
Some information about this property - Ellsworth Avenue

Book a Showing
Find your dream home ✨
I agree to receive marketing and customer service calls and text messages from homepapa. Consent is not a condition of purchase. Msg/data rates may apply. Msg frequency varies. Reply STOP to unsubscribe. Privacy Policy & Terms of Service.







