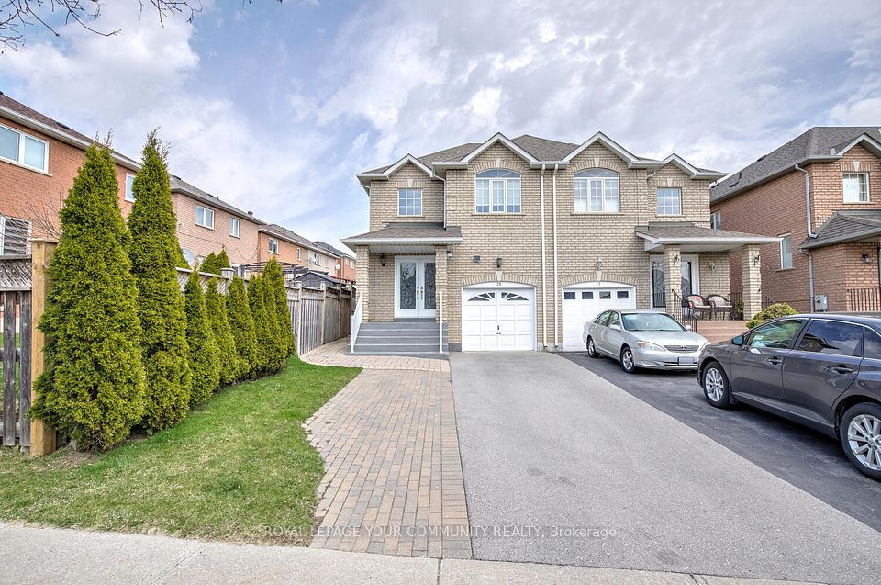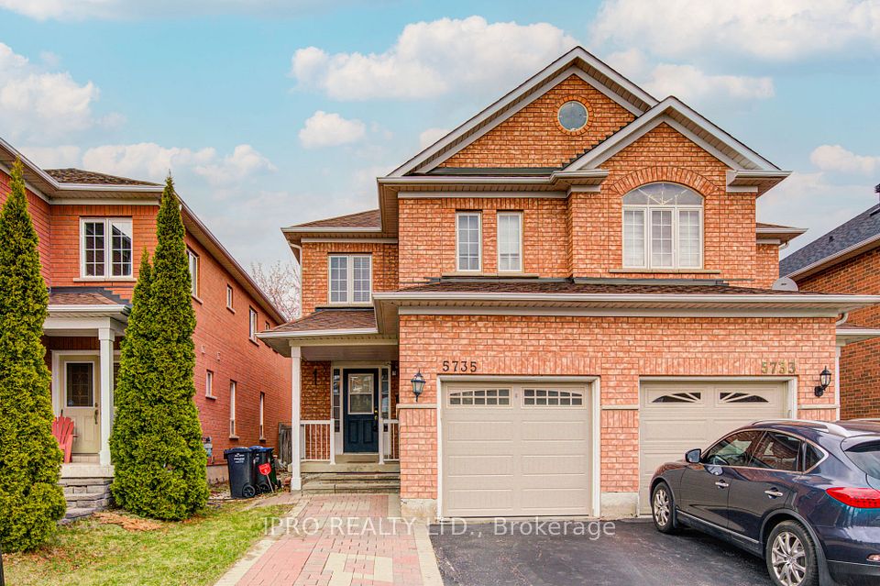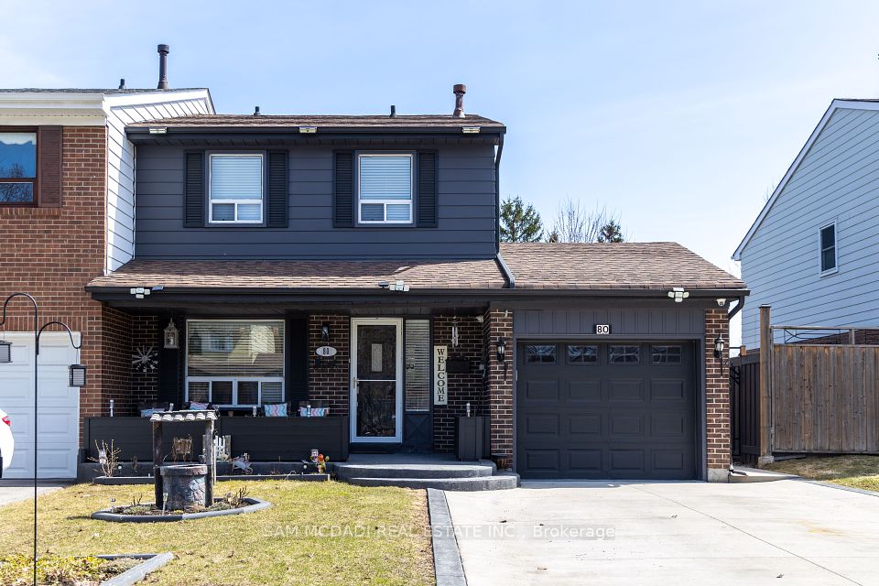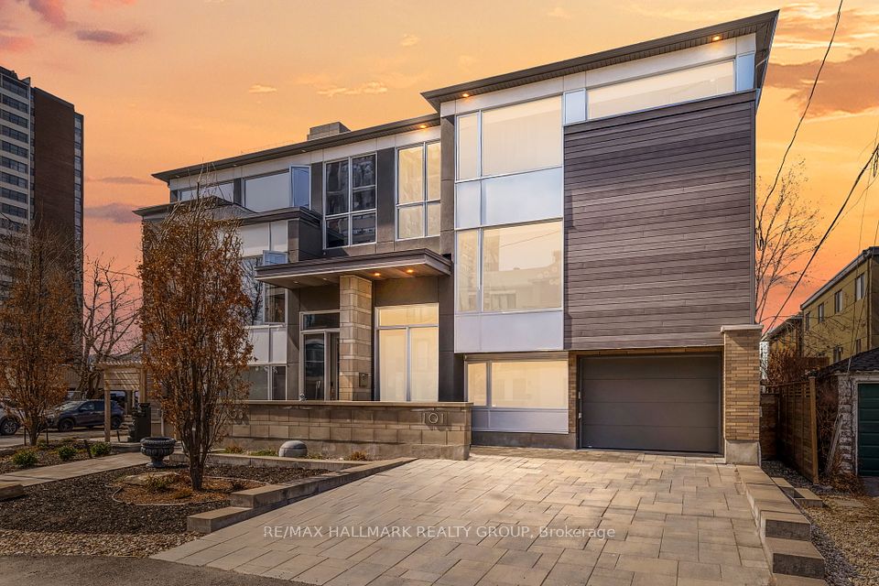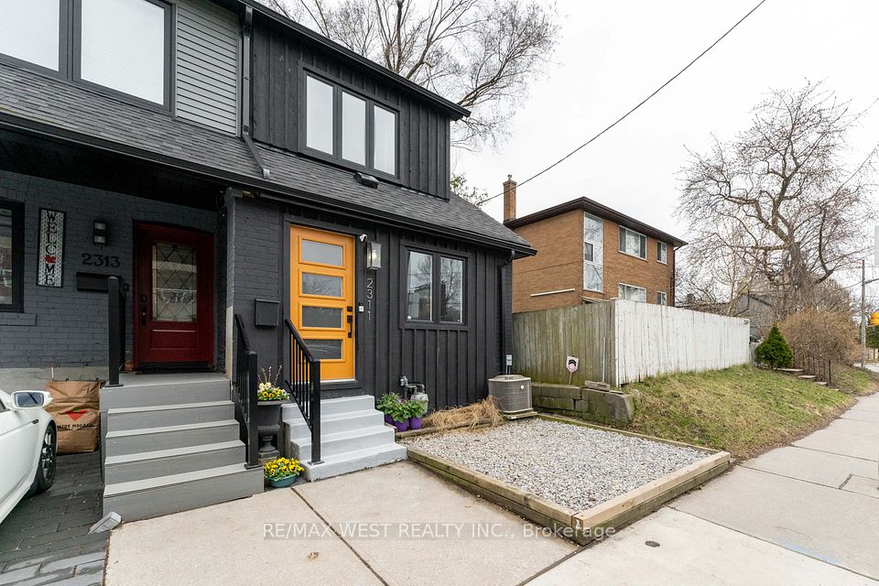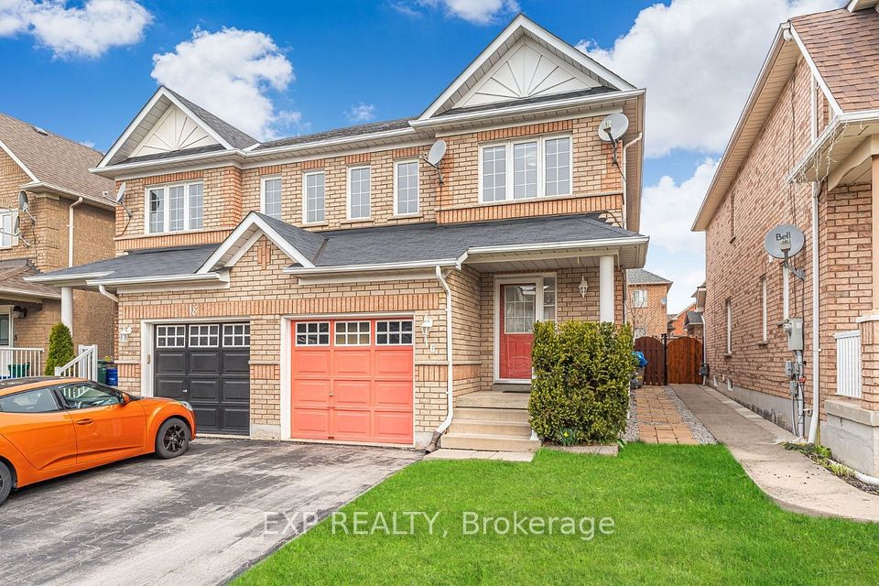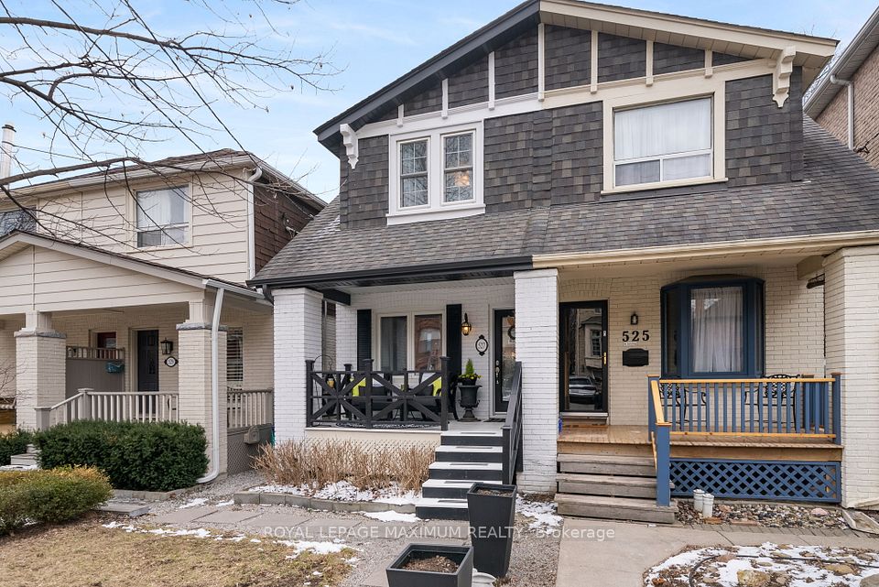$1,389,000
27 Grafton Avenue, Toronto W01, ON M6R 1C3
Virtual Tours
Price Comparison
Property Description
Property type
Semi-Detached
Lot size
N/A
Style
2-Storey
Approx. Area
N/A
Room Information
| Room Type | Dimension (length x width) | Features | Level |
|---|---|---|---|
| Living Room | 4 x 3.96 m | Hardwood Floor, Electric Fireplace, Window | Main |
| Dining Room | 4.7 x 2.99 m | Hardwood Floor, Walk-Out, Open Concept | Main |
| Kitchen | 3.84 x 2.71 m | Stainless Steel Appl, Breakfast Bar, Overlooks Dining | Main |
| Primary Bedroom | 3.84 x 3.39 m | Hardwood Floor, Large Closet, Semi Ensuite | Second |
About 27 Grafton Avenue
GRAFTON THE WAY TO YOUR HEART! Craft your next chapter at this perfect wide semi in Roncesvalles - the home you just dreamt into reality. Main level perfection served daily between fab storage in entry foyer, renovated and combined kitchen and dining areas, electric fireplace in cozy, bright living room, and a powder room at the back. Second floor with semi-ensuite primary bathroom and three spacious bedrooms. Finished basement (ceilings nearly 7') rec room area with yet another full bathroom and laundry. TWO car garage in the back. In the heart of supremely desirable Roncesvalles. Farmers market up the street. Shops, cafes, exercise studios, restaurants and transit in every direction.This beauty is ready for homework, holiday gatherings and everything in between. Come and get it.
Home Overview
Last updated
3 days ago
Virtual tour
None
Basement information
Finished, Separate Entrance
Building size
--
Status
In-Active
Property sub type
Semi-Detached
Maintenance fee
$N/A
Year built
2024
Additional Details
MORTGAGE INFO
ESTIMATED PAYMENT
Location
Some information about this property - Grafton Avenue

Book a Showing
Find your dream home ✨
I agree to receive marketing and customer service calls and text messages from homepapa. Consent is not a condition of purchase. Msg/data rates may apply. Msg frequency varies. Reply STOP to unsubscribe. Privacy Policy & Terms of Service.







