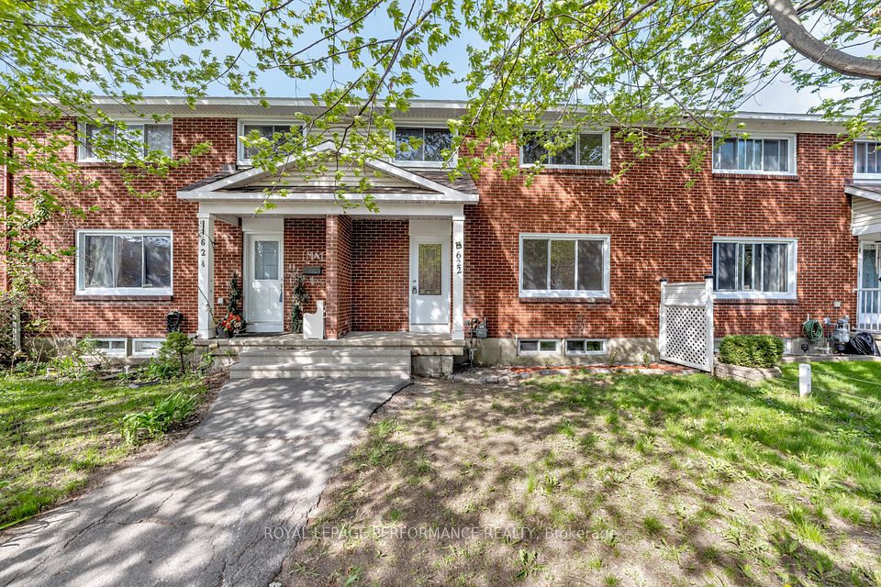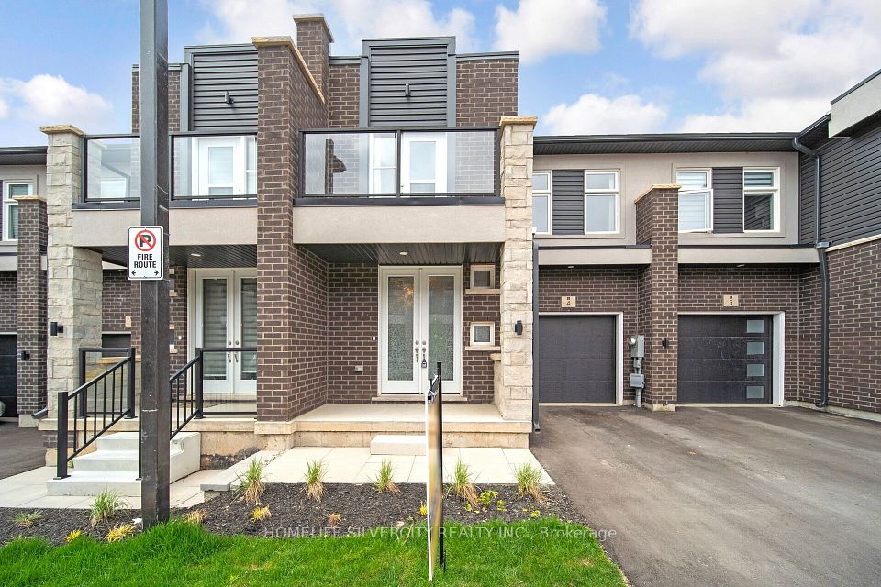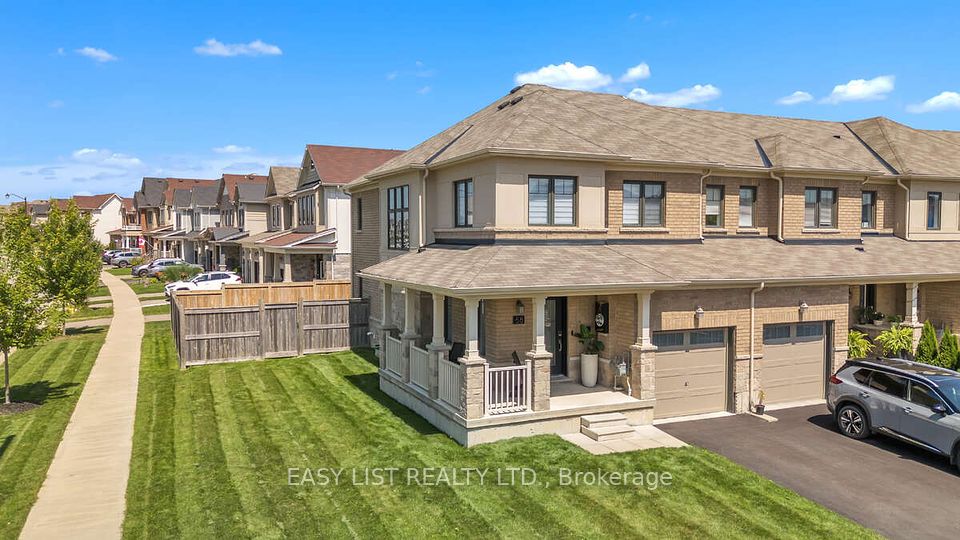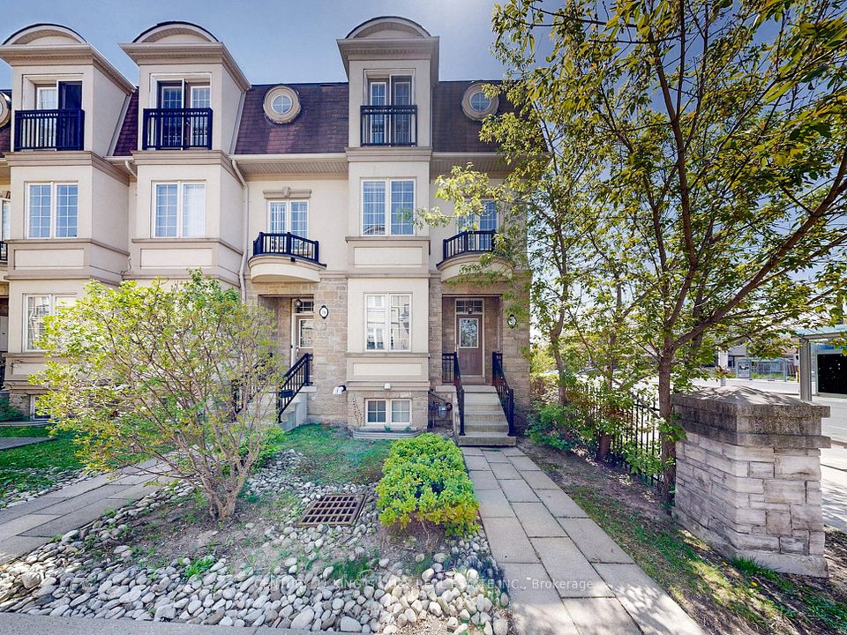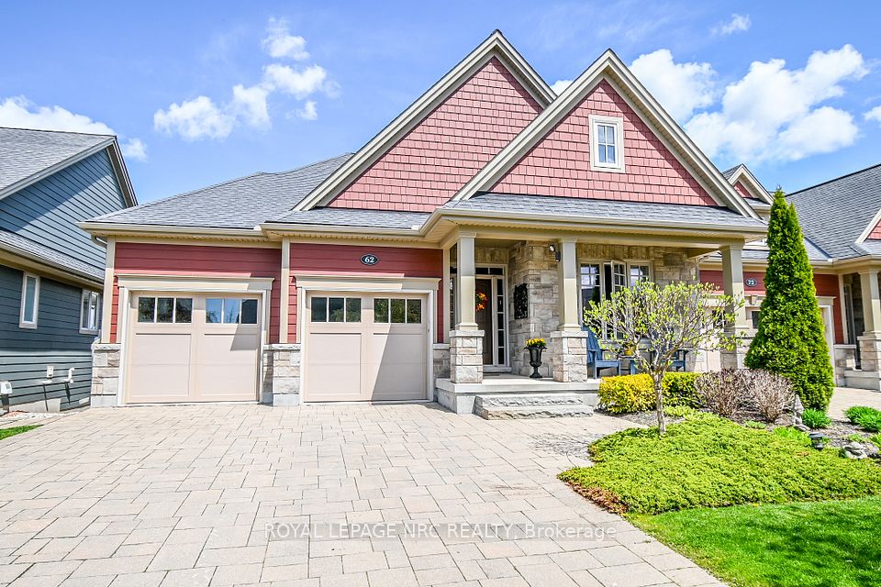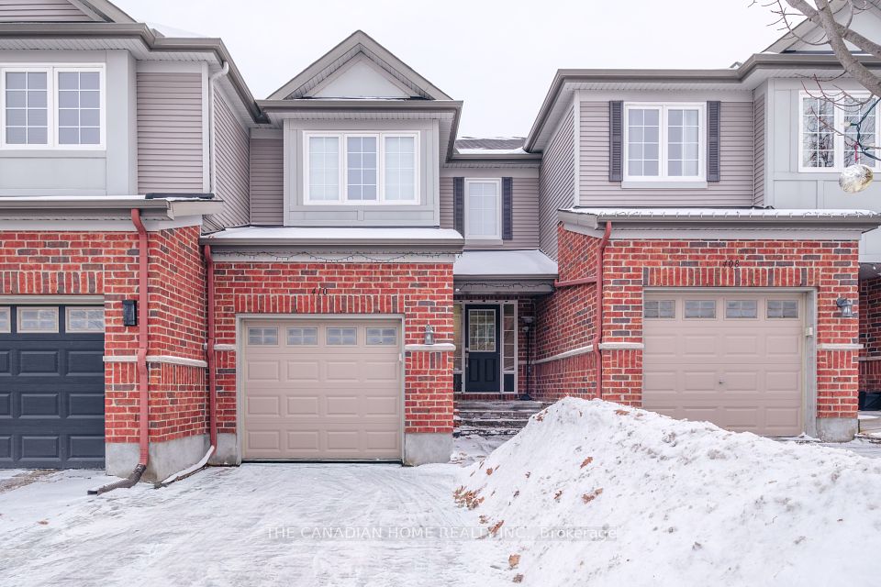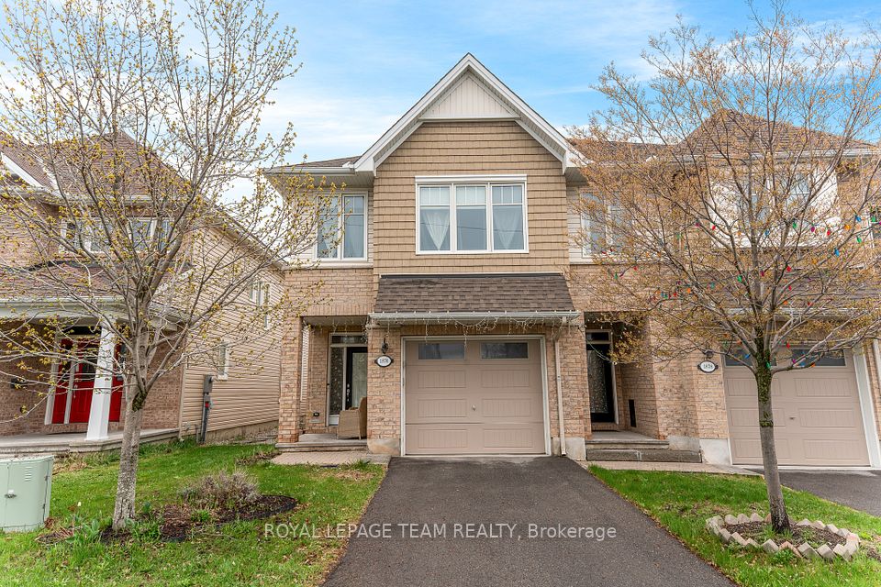$929,900
27 Heaven Crescent, Milton, ON L9E 1C1
Virtual Tours
Price Comparison
Property Description
Property type
Att/Row/Townhouse
Lot size
< .50 acres
Style
2-Storey
Approx. Area
N/A
Room Information
| Room Type | Dimension (length x width) | Features | Level |
|---|---|---|---|
| Dining Room | 2.7 x 3.19 m | N/A | Main |
| Kitchen | 3.04 x 3.35 m | N/A | Main |
| Living Room | 5.86 x 3.78 m | N/A | Main |
| Bedroom | 2.89 x 3.86 m | N/A | Second |
About 27 Heaven Crescent
This beautifully maintained Branthaven-built townhome is tucked away in a small collection of premium homes in Milton's family-focused Ford neighbourhood. From the moment you enter the tiled foyer, you're welcomed by 9-foot ceilings and a warm, inviting layout. The heart of the home the kitchen, which features granite countertops, pot-and-pan drawers, tall upper cabinets, and extended breakfast bar flows seamlessly into the spacious living and dining areas, ideal for family meals and weekend entertaining. Upstairs, three generous bedrooms include a bright primary suite with walk-in closet, a second double closet, and a spacious and relaxing ensuite with quartz counters and dual sinks. Enjoy the convenience of upper-level laundry and a fully finished basement complete with a large rec room, 3-piece bath, and wet bar, perfect for movie nights or guests. A fenced yard, covered porch, and nearby parks and schools make this the perfect place to call home.
Home Overview
Last updated
4 hours ago
Virtual tour
None
Basement information
Full, Finished
Building size
--
Status
In-Active
Property sub type
Att/Row/Townhouse
Maintenance fee
$N/A
Year built
2024
Additional Details
MORTGAGE INFO
ESTIMATED PAYMENT
Location
Some information about this property - Heaven Crescent

Book a Showing
Find your dream home ✨
I agree to receive marketing and customer service calls and text messages from homepapa. Consent is not a condition of purchase. Msg/data rates may apply. Msg frequency varies. Reply STOP to unsubscribe. Privacy Policy & Terms of Service.







