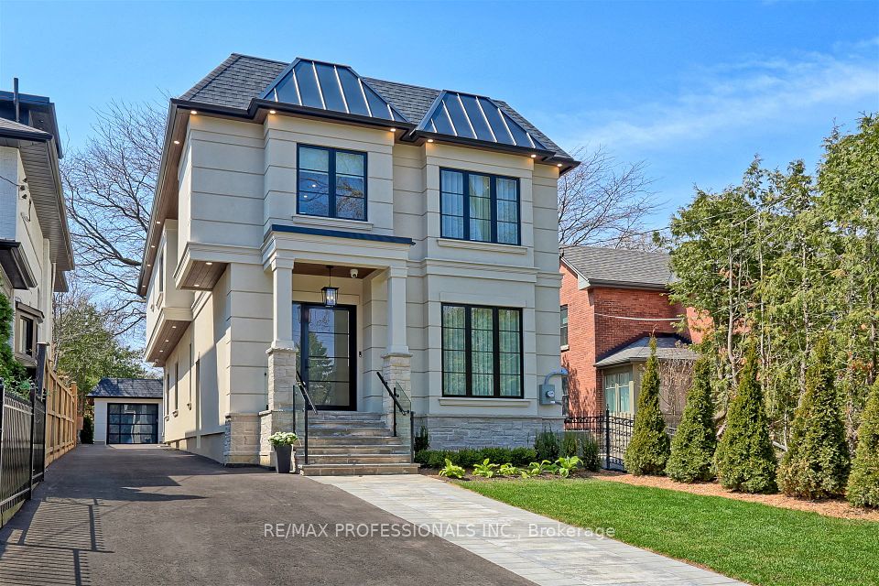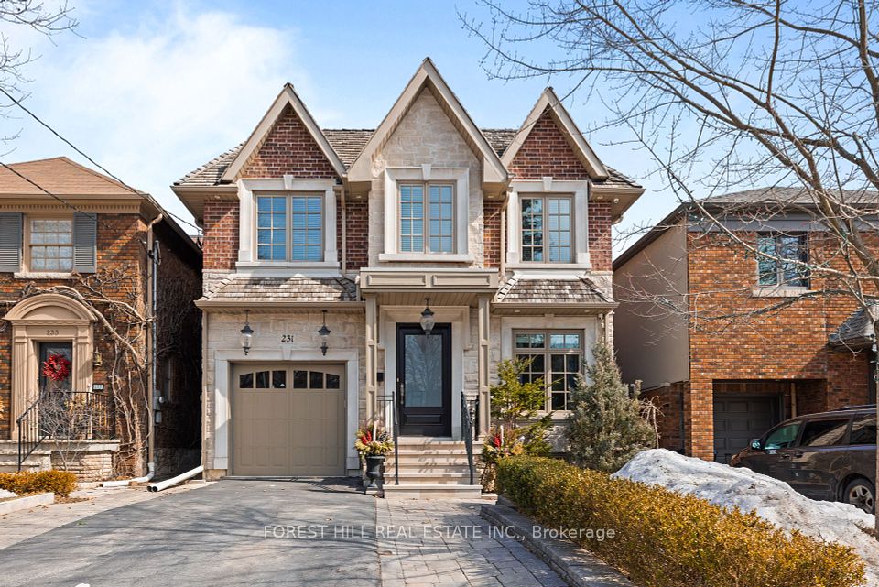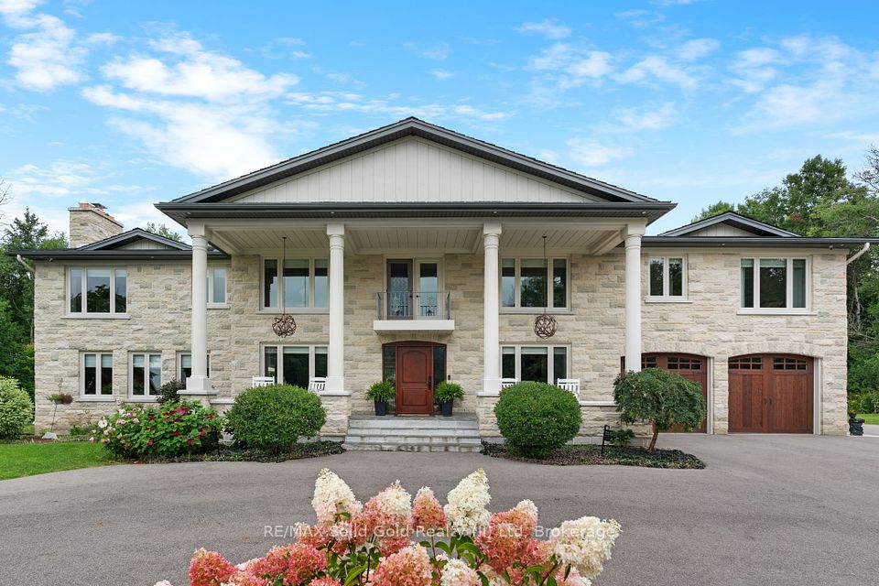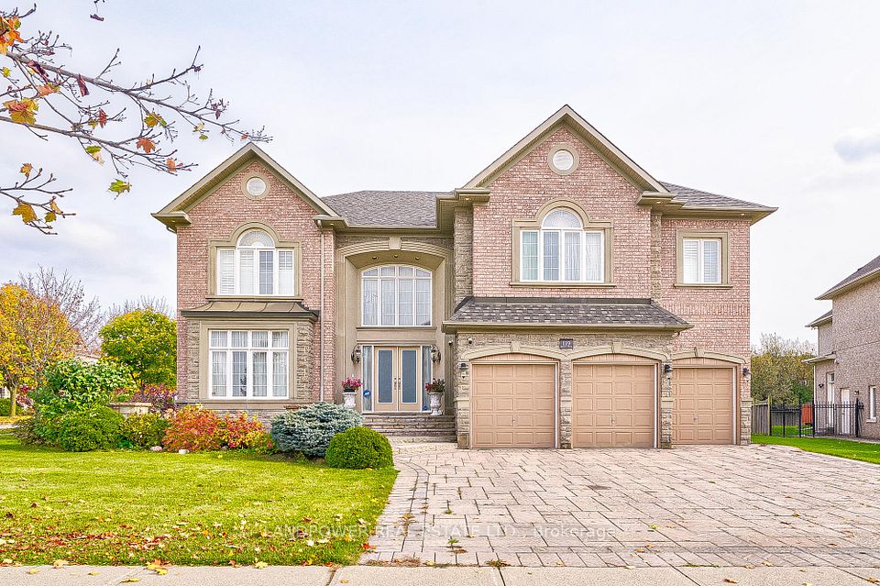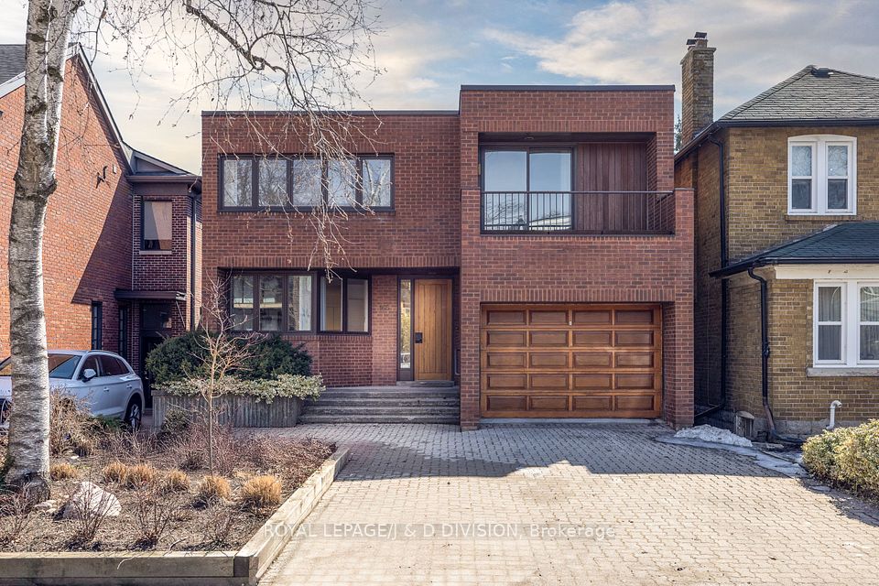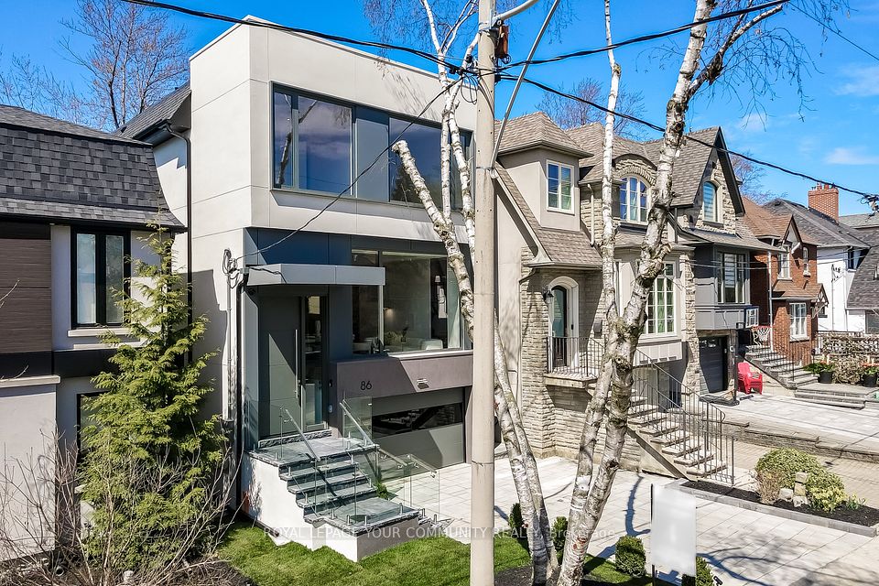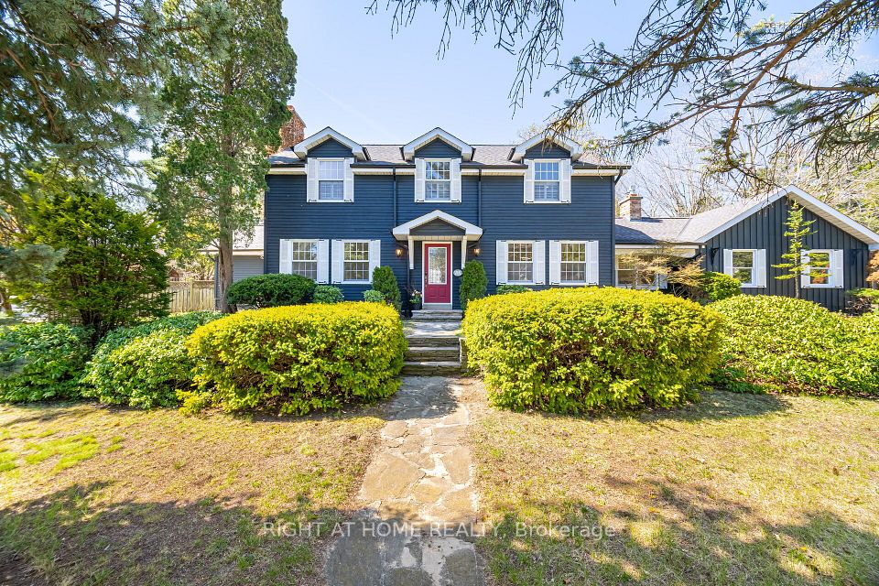$3,888,000
27 Inverleigh Drive, Toronto W07, ON M8Y 3E4
Virtual Tours
Price Comparison
Property Description
Property type
Detached
Lot size
N/A
Style
2-Storey
Approx. Area
N/A
Room Information
| Room Type | Dimension (length x width) | Features | Level |
|---|---|---|---|
| Living Room | 5.5 x 3.4 m | Large Window, Built-in Speakers, Hardwood Floor | Main |
| Dining Room | 4.84 x 4.88 m | Window, Hardwood Floor | Main |
| Family Room | 4.88 x 4.58 m | Gas Fireplace, Built-in Speakers, B/I Shelves | Main |
| Kitchen | 4.27 x 3.66 m | B/I Appliances, Built-in Speakers, Centre Island | Main |
About 27 Inverleigh Drive
Welcome to this show-stopping custom-built home in one of Toronto's most desired communities steps to top-rated schools, scenic parks, skating rinks, tennis courts, fine dining and more! Designed for the modern family and elevated entertainer, this nearly 5,000 sq.ft. masterpiece blends timeless architecture with future-proof smart home technology. Step inside to discover rich Canadian white oak flooring, soaring ceilings, and a striking façade wrapped in natural indiana limestone and premium Canadian aluminum panels. The heart of the home is a chefs dream: a designer kitchen with built-in Jenn Air appliances and sleek cabinetry, overlooking a spectacular open-concept living space; excellent for both relaxation and entertainment! With 5 expansive bedrooms, 5.5 luxury bathrooms, every detail is intentional and inspiring including the jaw-dropping primary suite with a stunning closet and spa-like ensuite. Step outside to a serene entertainers oasis on a 45 x 137 lot featuring a custom patio, covered dining area, built-in Napoleon BBQ, and professionally landscaped grounds. Bonus: 7 separate speaker zones, modern & timeless wine cellar, a double garage with 14-ft ceiling with hoist potential, 3 fireplaces, voice-activated automated curtains throughout and all the space you need to live exquisitely.
Home Overview
Last updated
3 days ago
Virtual tour
None
Basement information
Finished, Separate Entrance
Building size
--
Status
In-Active
Property sub type
Detached
Maintenance fee
$N/A
Year built
2024
Additional Details
MORTGAGE INFO
ESTIMATED PAYMENT
Location
Some information about this property - Inverleigh Drive

Book a Showing
Find your dream home ✨
I agree to receive marketing and customer service calls and text messages from homepapa. Consent is not a condition of purchase. Msg/data rates may apply. Msg frequency varies. Reply STOP to unsubscribe. Privacy Policy & Terms of Service.







